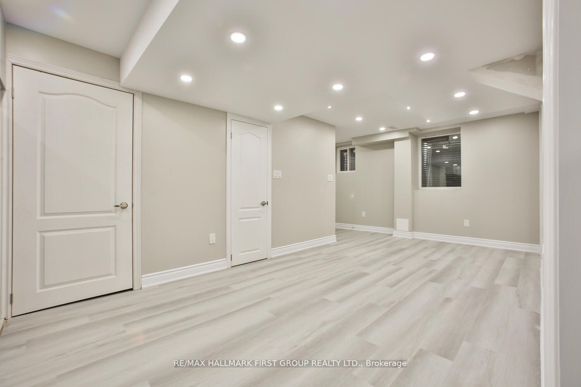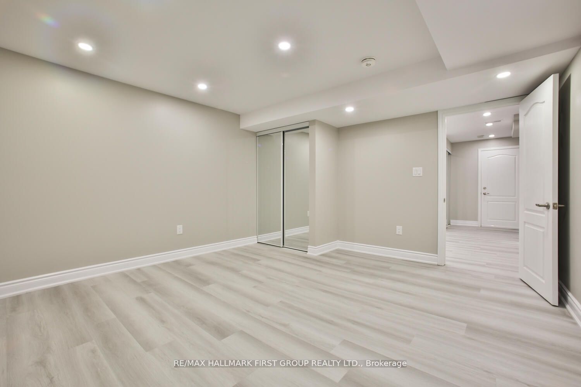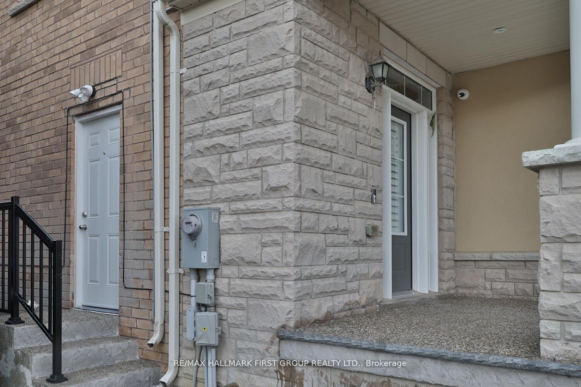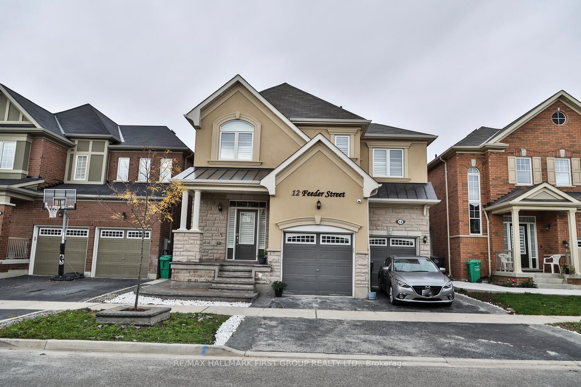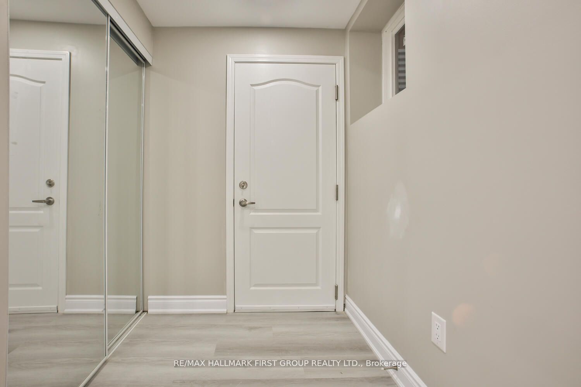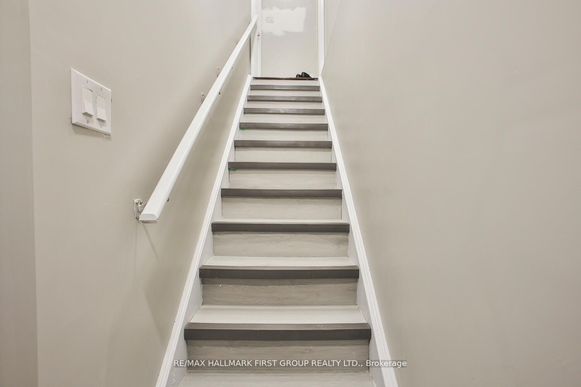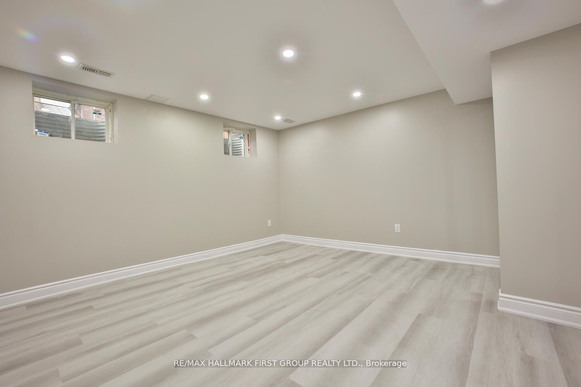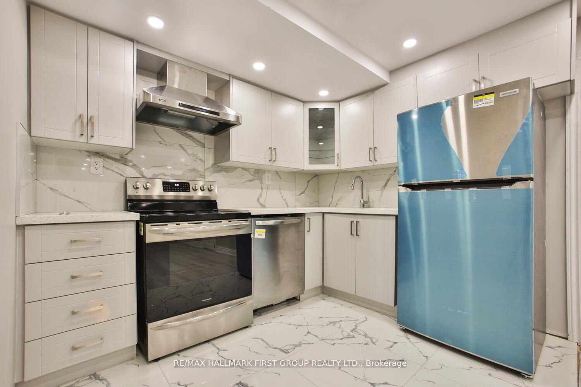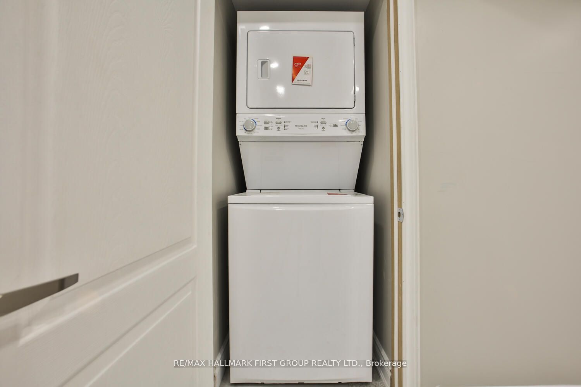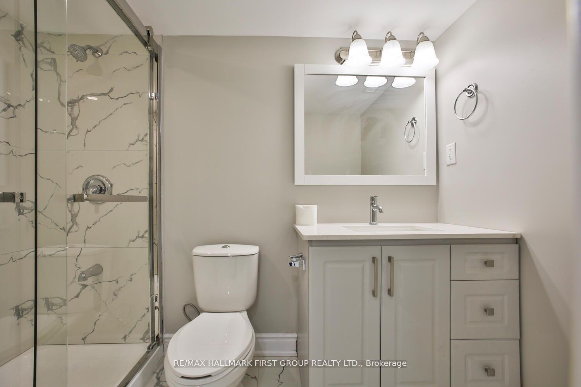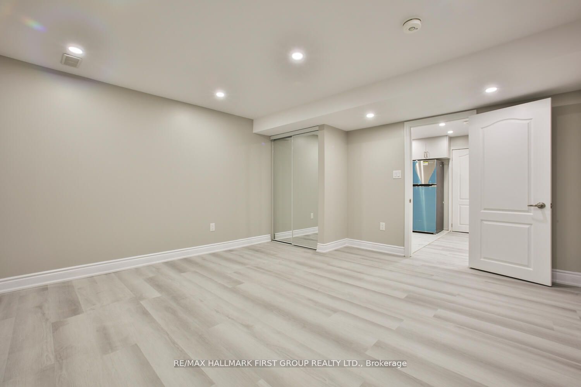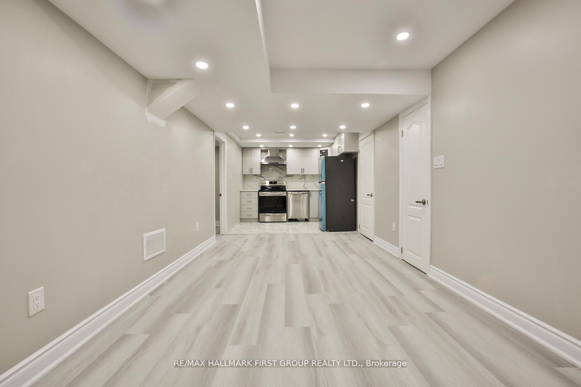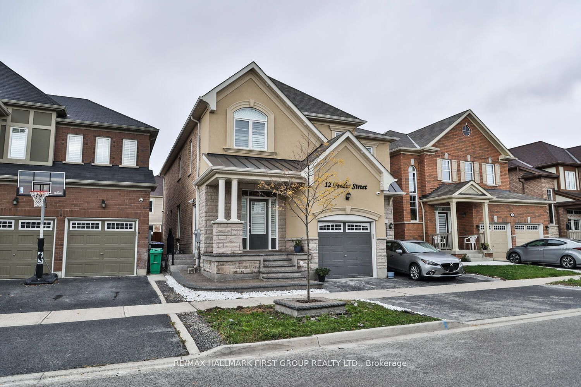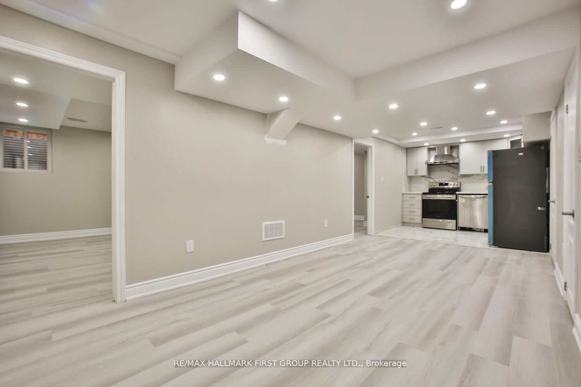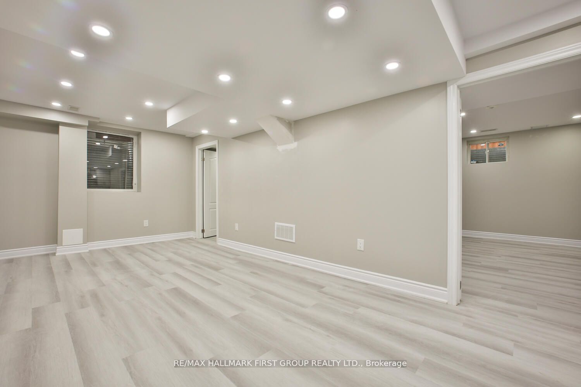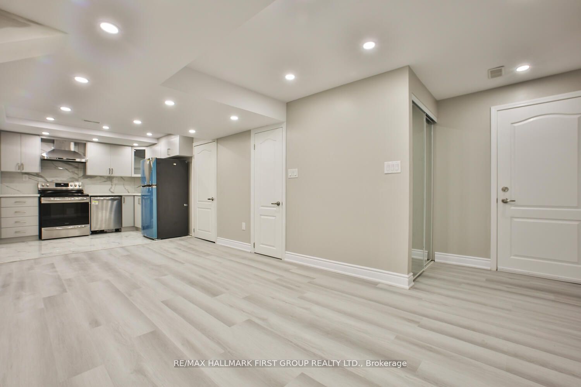
$1,750 /mo
Listed by RE/MAX HALLMARK FIRST GROUP REALTY LTD.
Detached•MLS #W12052391•New
Room Details
| Room | Features | Level |
|---|---|---|
Living Room 5.8 × 2.88 m | LaminateCombined w/DiningLarge Window | Lower |
Dining Room 5.8 × 2.88 m | LaminateCombined w/LivingPot Lights | Lower |
Kitchen 2.37 × 2.88 m | Tile FloorQuartz CounterStainless Steel Appl | Lower |
Primary Bedroom 4.18 × 4.19 m | LaminateLarge ClosetLarge Window | Lower |
Bedroom 2 4.15 × 3.88 m | LaminateWindowCloset | Lower |
Client Remarks
This Is Not Your Ordinary Basement Apt! Legal Basement Apt With 2 Very Spacious Bedrooms And Large Windows. Huge Window In The Spacious Living/Dining Area With Plenty Of Sunshine. Modern Finishes: Quartz Counter Top, Full Waterfall Backsplash In Kitchen With Large Tiled Floors. Laminate Throughout. Potlights. Concrete Walkway To Separate Entrance. Designated Parking Spot On Driveway.Ensuite Laundry. Immediate Occupancy. A Must See. **EXTRAS** Stainless Steel Kitchen Appliances: New Fridge, Stove, Dishwasher, Rangehood & White Stacked Laundry Ensuite. 3 Pc Bathroom With Standup Shower. Ample Storage With Approx 1000 Sq Ft Of Living Space. Tenant Pays 30% Utilities. 2 Parking Option Available Upon Request.
About This Property
12 Feeder Street, Brampton, L7A 4T8
Home Overview
Basic Information
Walk around the neighborhood
12 Feeder Street, Brampton, L7A 4T8
Shally Shi
Sales Representative, Dolphin Realty Inc
English, Mandarin
Residential ResaleProperty ManagementPre Construction
 Walk Score for 12 Feeder Street
Walk Score for 12 Feeder Street

Book a Showing
Tour this home with Shally
Frequently Asked Questions
Can't find what you're looking for? Contact our support team for more information.
Check out 100+ listings near this property. Listings updated daily
See the Latest Listings by Cities
1500+ home for sale in Ontario

Looking for Your Perfect Home?
Let us help you find the perfect home that matches your lifestyle
