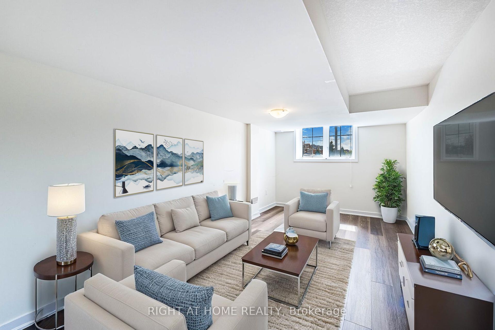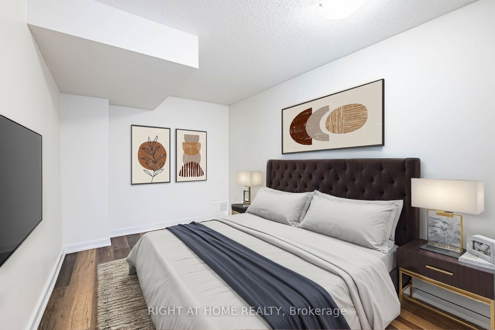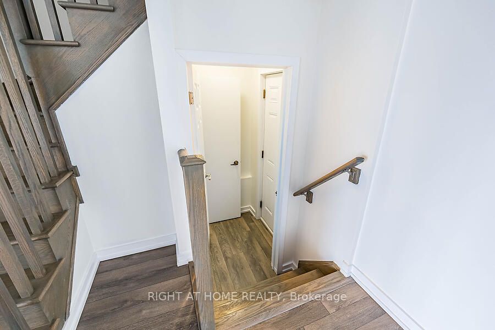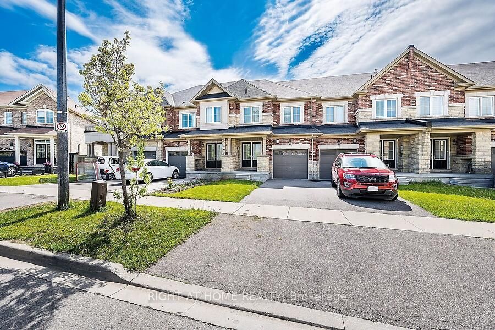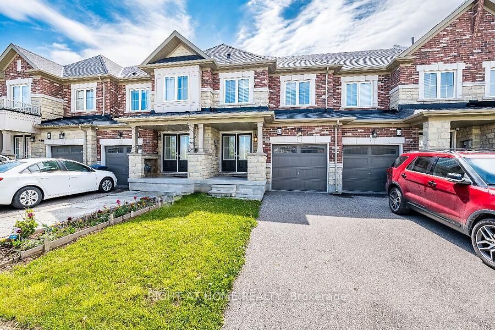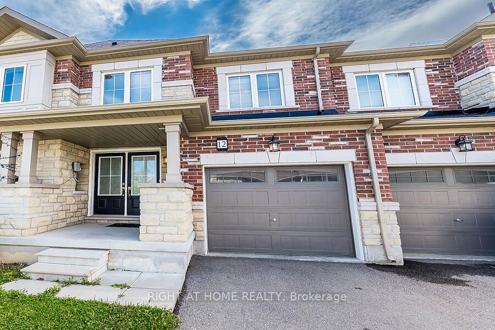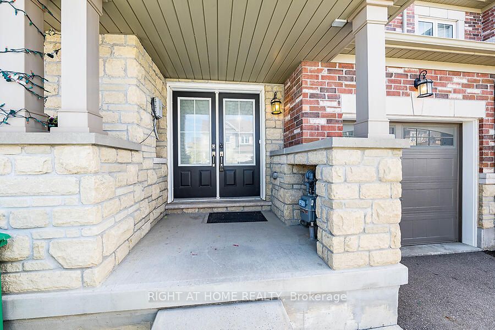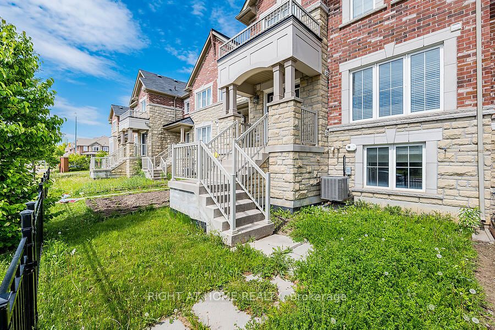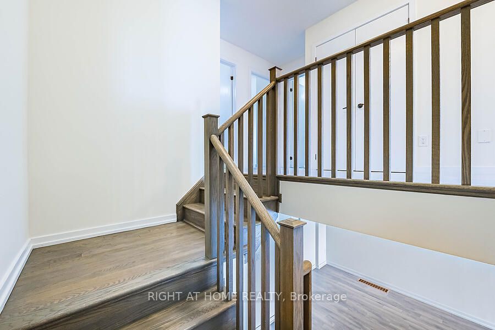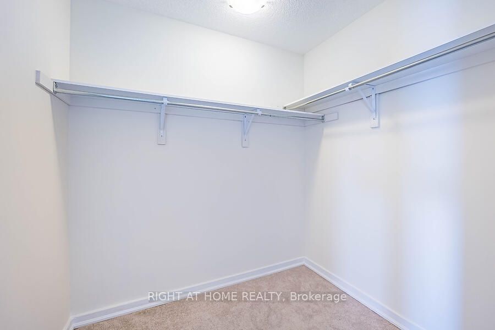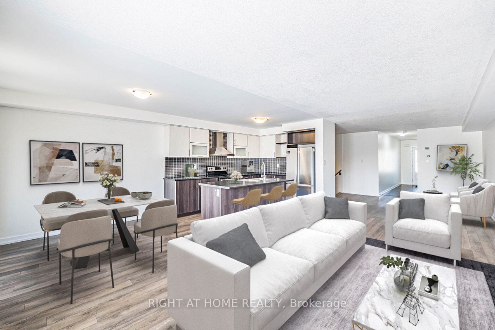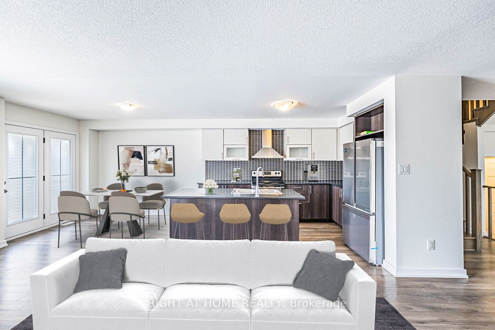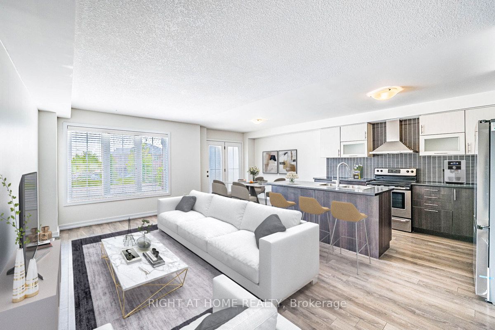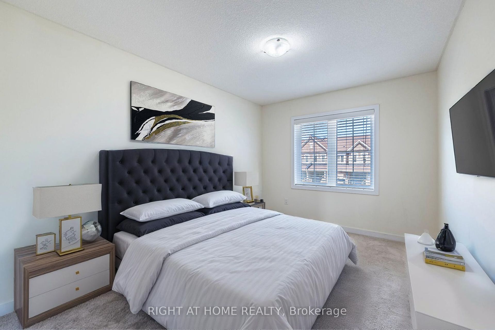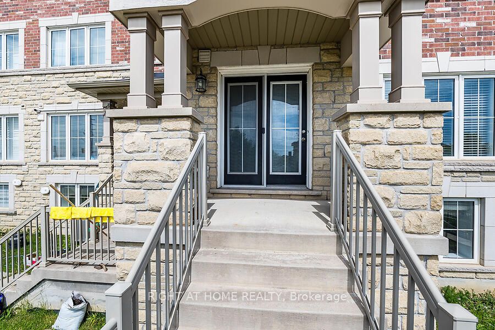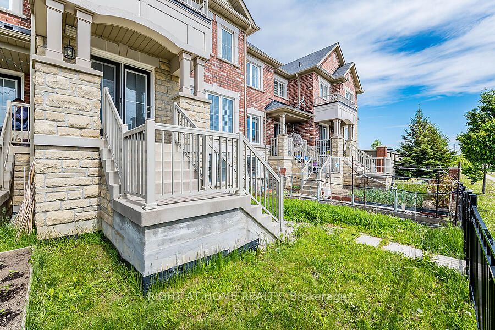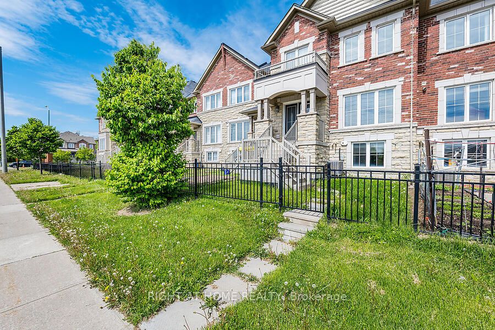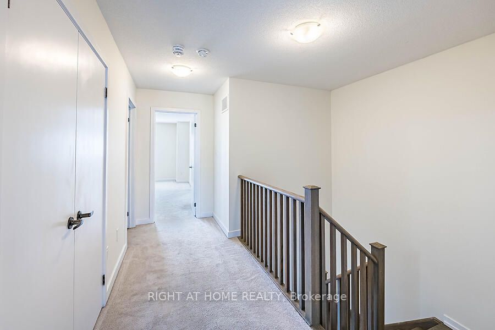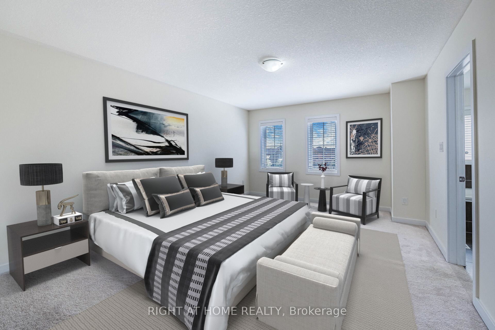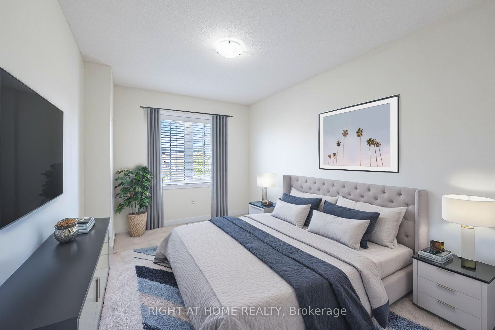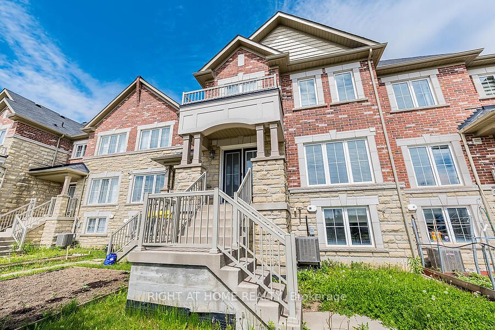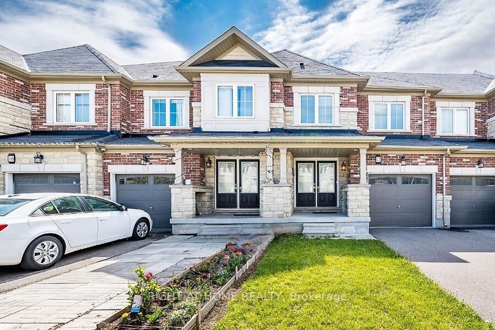
$799,999
Est. Payment
$3,055/mo*
*Based on 20% down, 4% interest, 30-year term
Listed by RIGHT AT HOME REALTY
Att/Row/Townhouse•MLS #W12169202•New
Price comparison with similar homes in Brampton
Compared to 65 similar homes
-11.4% Lower↓
Market Avg. of (65 similar homes)
$903,276
Note * Price comparison is based on the similar properties listed in the area and may not be accurate. Consult licences real estate agent for accurate comparison
Room Details
| Room | Features | Level |
|---|---|---|
Living Room 3.75 × 4.16 m | LaminateOverlooks FamilyOpen Concept | Main |
Kitchen 2.59 × 6.78 m | LaminateCombined w/BrStainless Steel Appl | Main |
Primary Bedroom 3.81 × 5.18 m | BroadloomWalk-In Closet(s)5 Pc Ensuite | Second |
Bedroom 2 2.83 × 3.84 m | BroadloomClosetWindow | Second |
Bedroom 3 2.83 × 3.84 m | BroadloomClosetWindow | Second |
Bedroom 4 3.05 × 3.65 m | Vinyl Floor | Basement |
Client Remarks
Welcome to this stylish and spacious one of the largest townhouse in the area approx 1900 sq.ft! Featuring a bright and airy open-concept layout to enjoy friends and family time together. With a double-door entry and contemporary flooring on the main level, this home offers a seamless flow through the living, family, kitchen and breakfast areas. Modern kitchen with stainless steel appliances and huge breakfast area! Upstairs, you'll find three spacious bedrooms, including primary suite with walk-in closet and 5pc master ensuite. Convenient Upstairs Laundry. Freshly painted and impressively spacious, this townhome boasts over 2,500 sq.ft. of tastefully designed living space for comfort and enjoyment. The finished basement offers full privacy with separate entrance from garage, brand new flooring and well lid recreation room and a large overlook window, fourth bedroom with 3pc bathroom, ideal for in-law suite or guests. Lots of storage space in the basement. This freehold townhouse is located in a lively neighbourhood close to transit, school, parks, and grocery stores. Move-in ready and wont last long!
About This Property
12 Edsel Road, Brampton, L7A 4K6
Home Overview
Basic Information
Walk around the neighborhood
12 Edsel Road, Brampton, L7A 4K6
Shally Shi
Sales Representative, Dolphin Realty Inc
English, Mandarin
Residential ResaleProperty ManagementPre Construction
Mortgage Information
Estimated Payment
$0 Principal and Interest
 Walk Score for 12 Edsel Road
Walk Score for 12 Edsel Road

Book a Showing
Tour this home with Shally
Frequently Asked Questions
Can't find what you're looking for? Contact our support team for more information.
See the Latest Listings by Cities
1500+ home for sale in Ontario

Looking for Your Perfect Home?
Let us help you find the perfect home that matches your lifestyle
