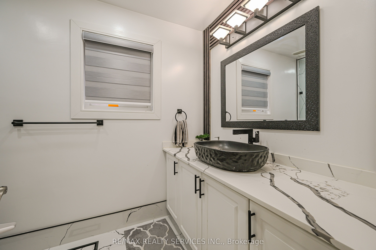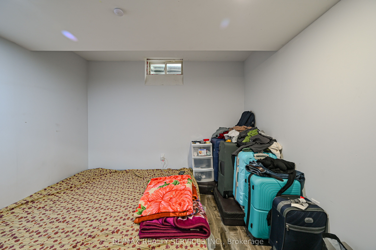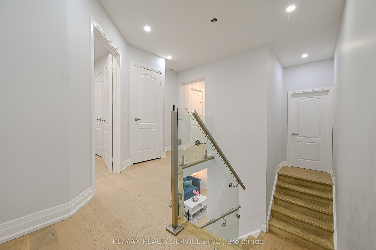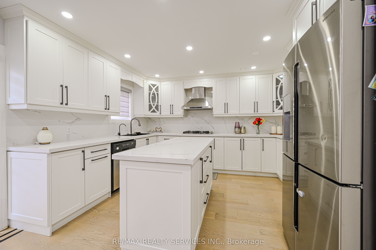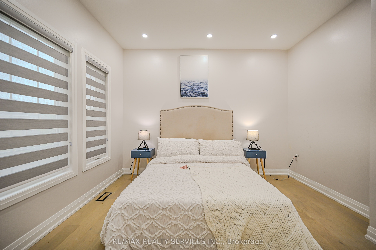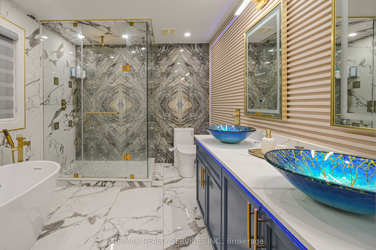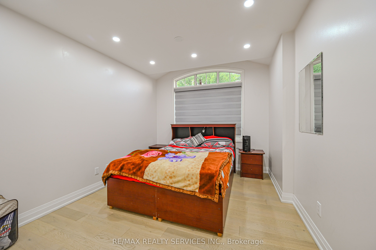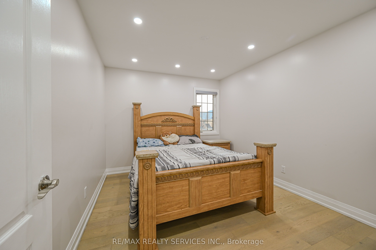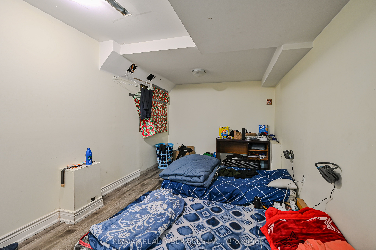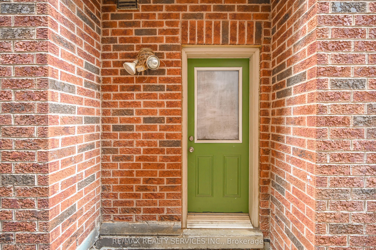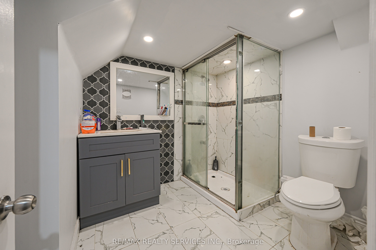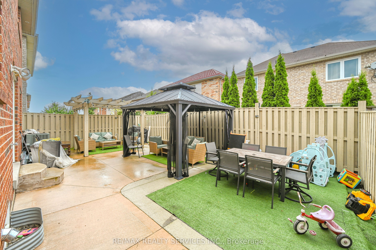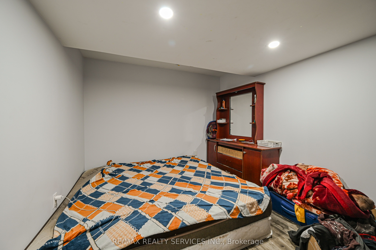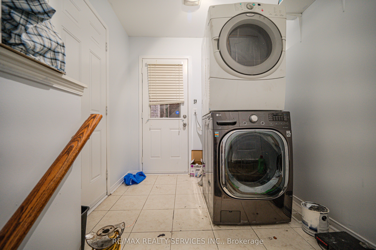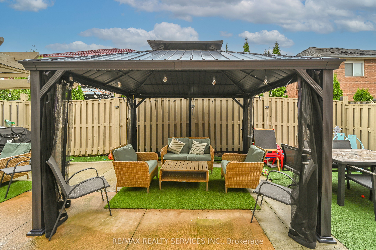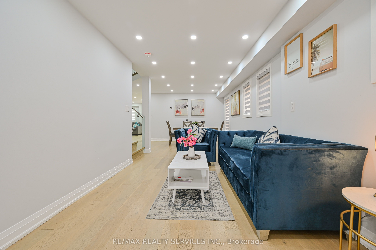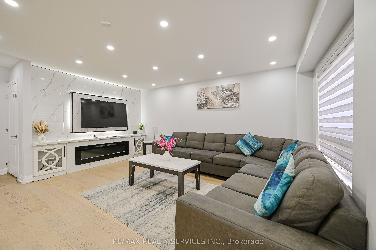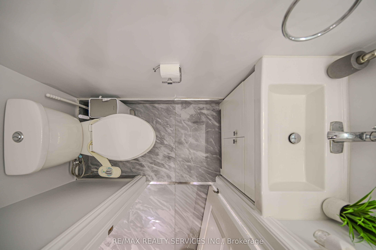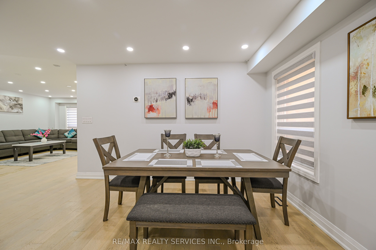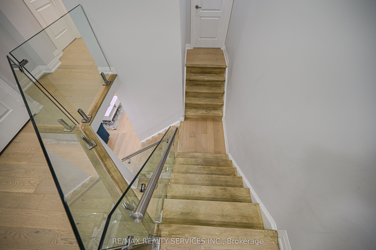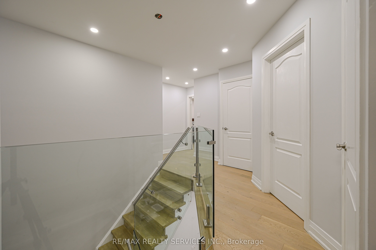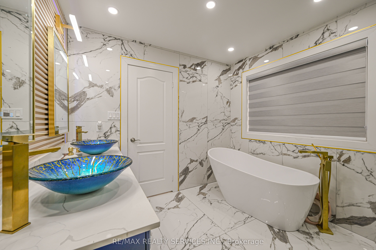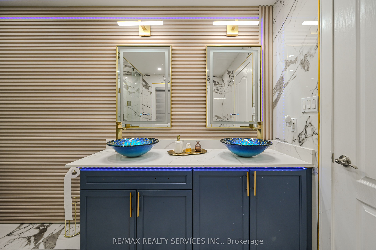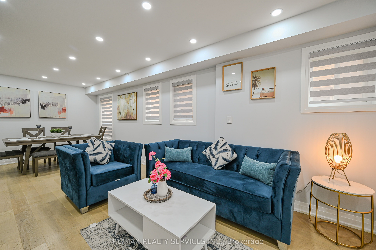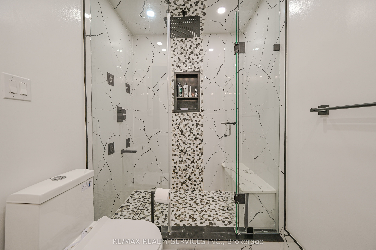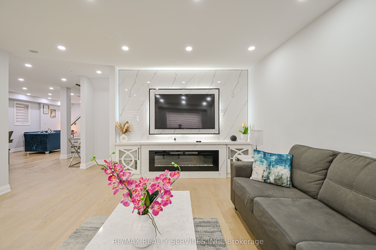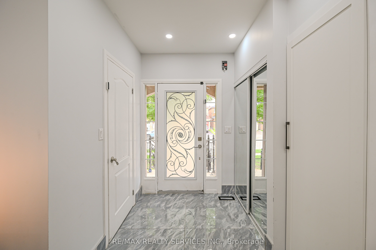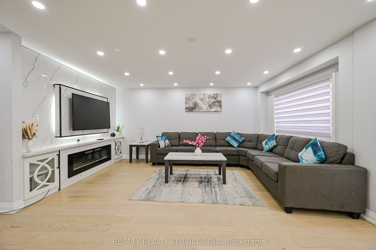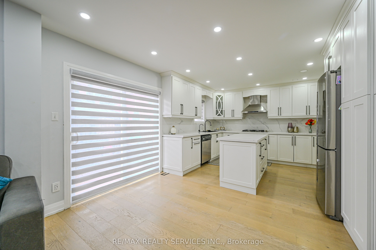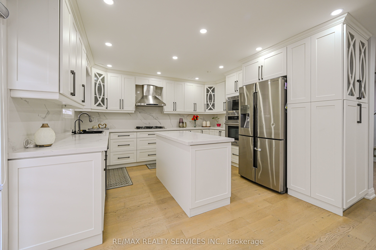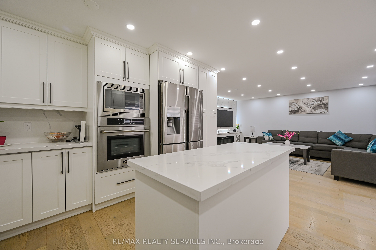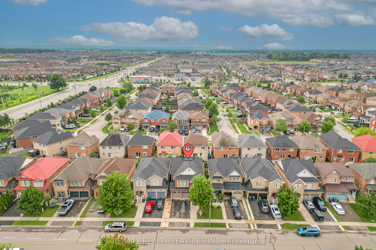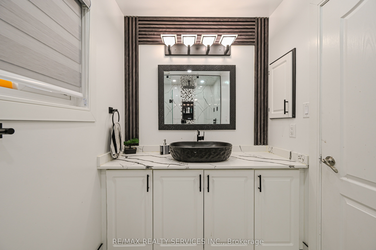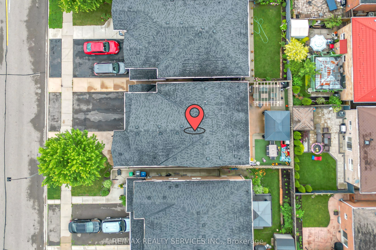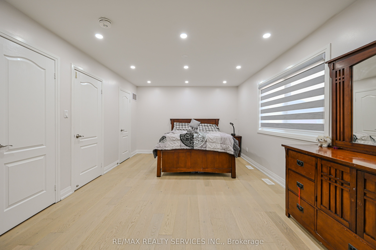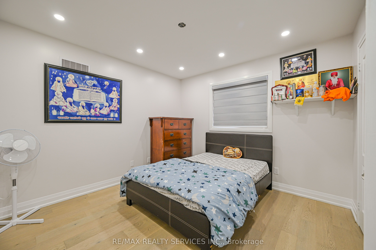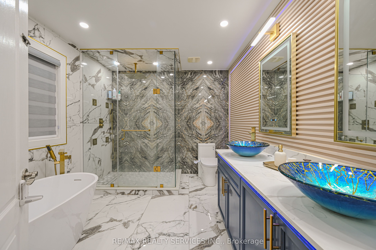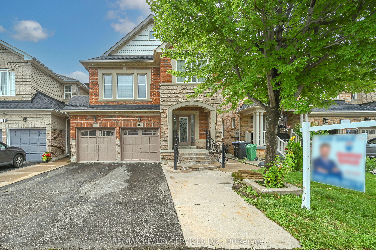
$1,399,900
Est. Payment
$5,347/mo*
*Based on 20% down, 4% interest, 30-year term
Listed by RE/MAX REALTY SERVICES INC.
Detached•MLS #W11904645•New
Price comparison with similar homes in Brampton
Compared to 20 similar homes
-19.3% Lower↓
Market Avg. of (20 similar homes)
$1,733,923
Note * Price comparison is based on the similar properties listed in the area and may not be accurate. Consult licences real estate agent for accurate comparison
Room Details
| Room | Features | Level |
|---|---|---|
Living Room 4.6 × 2.9 m | Hardwood FloorPot LightsWindow | Main |
Dining Room 3.05 × 4.7 m | Hardwood FloorPot LightsOpen Concept | Main |
Kitchen 3.35 × 2.75 m | Porcelain FloorB/I AppliancesBacksplash | Main |
Primary Bedroom 3.85 × 5.12 m | Hardwood FloorWalk-In Closet(s)5 Pc Ensuite | Upper |
Bedroom 2 3.08 × 3.66 m | Hardwood FloorWindowPot Lights | Upper |
Bedroom 3 4 × 4.63 m | Hardwood FloorWindow4 Pc Ensuite | Upper |
Client Remarks
Welcome To 119 CROWN VICTORIA DR BRAMPTON. This Exquisite Home, Located On A Generous Neighborhood , Offers A Perfect Blend Of Luxury And Comfort. This Detached Double Car Garage Home With 6 Car Parking, 5+3 bed 5 bath, Sep Living, Dining, Sep Family Room With Built In Fireplace and a mounted Tv wall. Renovated Top To Bottom, Spent $175K On Upgrades, This Residence Provides Ample Space For Family And Guests. Widened Driveway & Exterior Lighting. As You Step Inside, You'll Be Captivated By The 3,700 Sq. Living Space. The Hardwood Flooring And Pot Lights Throughout Both Levels Enhance The Bright And Inviting Ambiance, Allowing Natural Light To Flood The Home. The Heart Of The Home Is The upgraded Family-sized Kitchen, It Features An Oversized Island With Led Lighting, Top Of The Line Built in Appliances, Quartz Countertop Extended Cabinet Backsplash, 24* 48 Ceramic Tiles and A Cozy Breakfast Area. Retreat To Master Bedroom, A True Sanctuary With Its Soaring, A Luxurious 5-piece Ensuite. **EXTRAS** Upgraded Home, Great Location, Close To All Amenities School, Park, Hwy, Shopping Mall, Grocery Stores etc.
About This Property
119 Crown Victoria Drive, Brampton, L7A 3X9
Home Overview
Basic Information
Walk around the neighborhood
119 Crown Victoria Drive, Brampton, L7A 3X9
Shally Shi
Sales Representative, Dolphin Realty Inc
English, Mandarin
Residential ResaleProperty ManagementPre Construction
Mortgage Information
Estimated Payment
$0 Principal and Interest
 Walk Score for 119 Crown Victoria Drive
Walk Score for 119 Crown Victoria Drive

Book a Showing
Tour this home with Shally
Frequently Asked Questions
Can't find what you're looking for? Contact our support team for more information.
See the Latest Listings by Cities
1500+ home for sale in Ontario

Looking for Your Perfect Home?
Let us help you find the perfect home that matches your lifestyle
