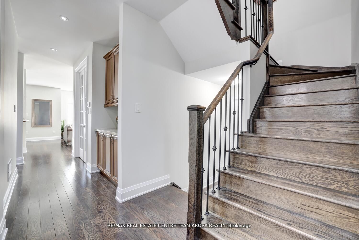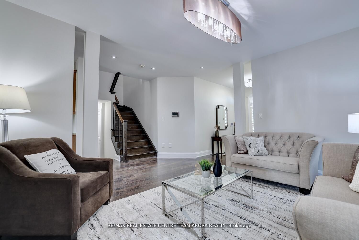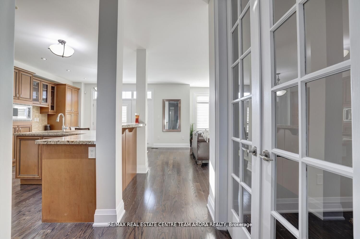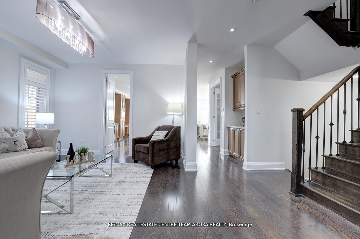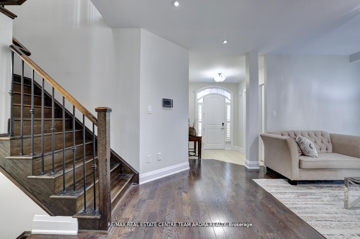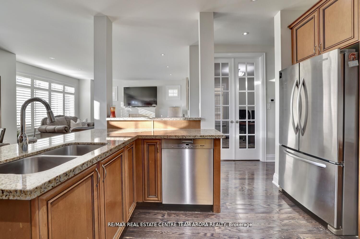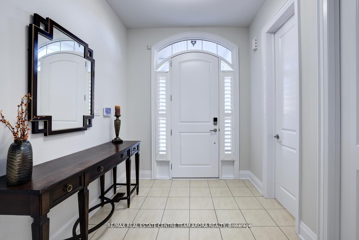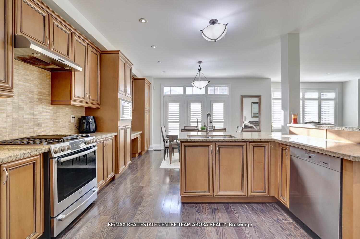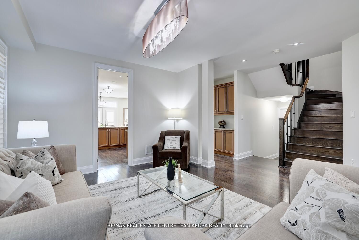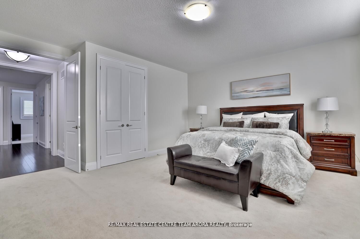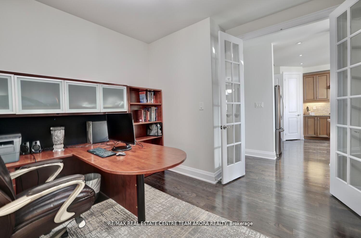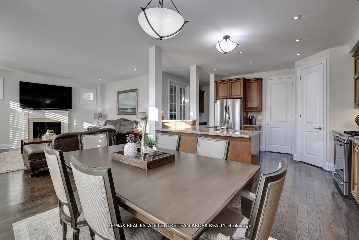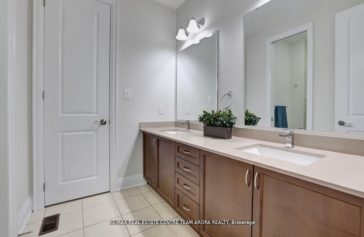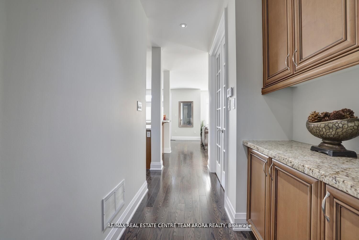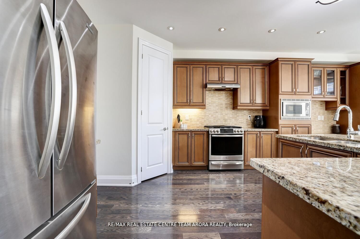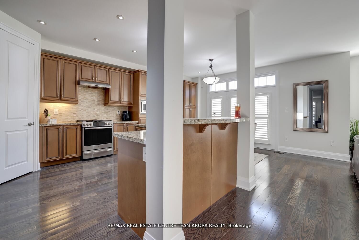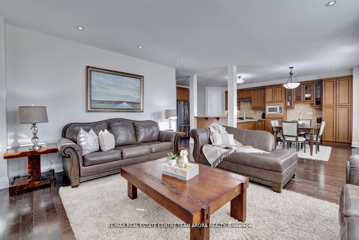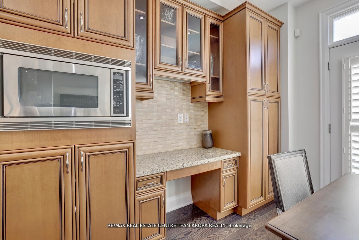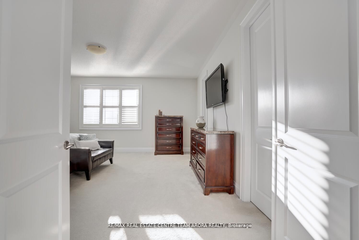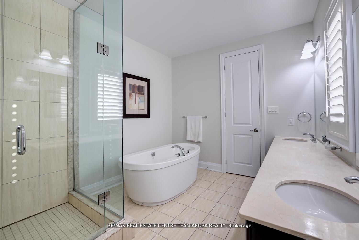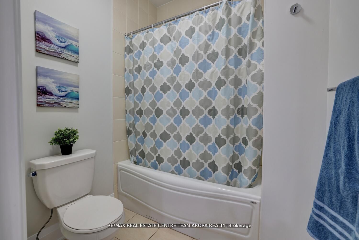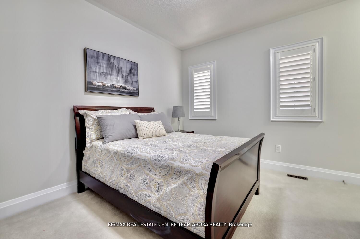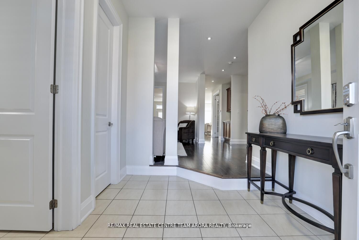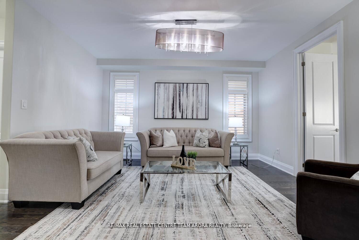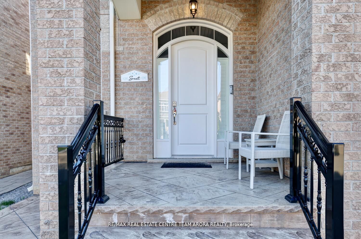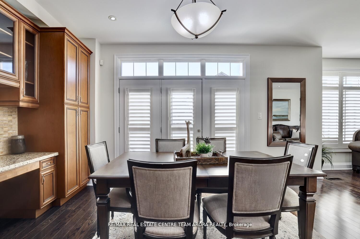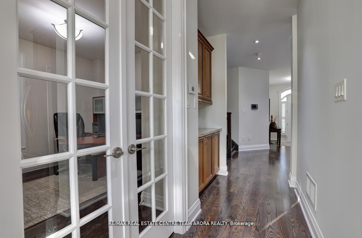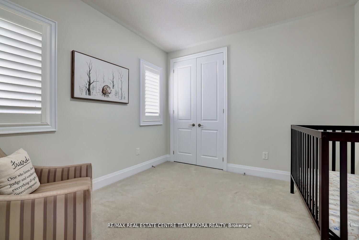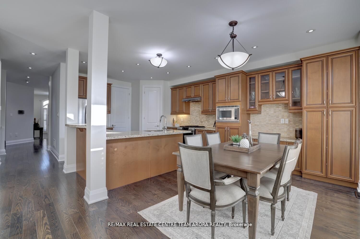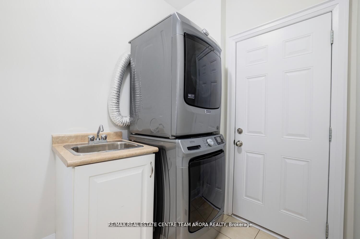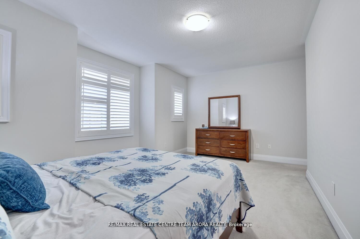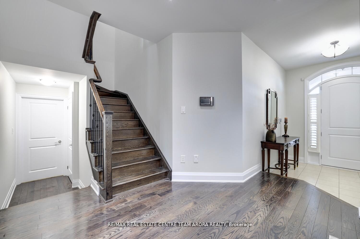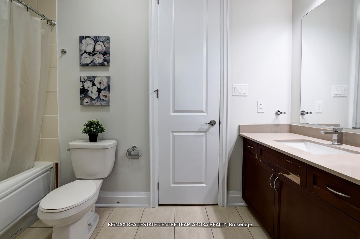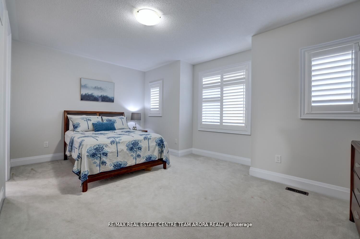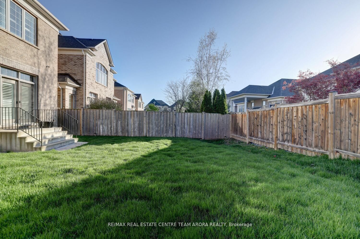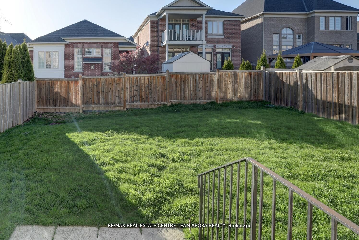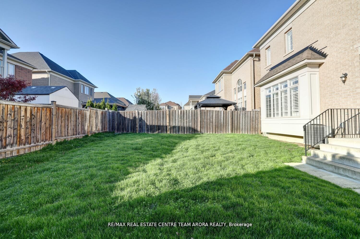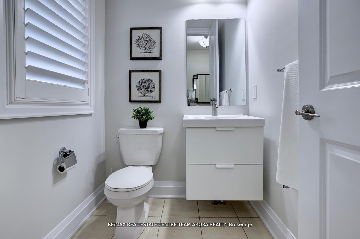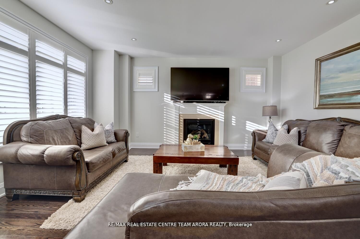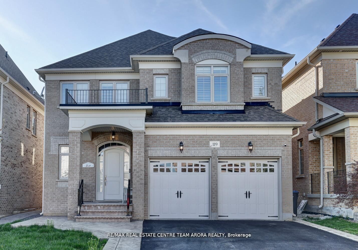
$1,699,999
Est. Payment
$6,493/mo*
*Based on 20% down, 4% interest, 30-year term
Listed by RE/MAX REAL ESTATE CENTRE TEAM ARORA REALTY
Detached•MLS #W12037546•New
Price comparison with similar homes in Brampton
Compared to 43 similar homes
0.3% Higher↑
Market Avg. of (43 similar homes)
$1,694,767
Note * Price comparison is based on the similar properties listed in the area and may not be accurate. Consult licences real estate agent for accurate comparison
Room Details
| Room | Features | Level |
|---|---|---|
Living Room 4.57 × 3.84 m | Hardwood FloorWindow | Main |
Kitchen 3.84 × 3.66 m | Hardwood FloorGranite CountersPantry | Main |
Primary Bedroom 5.36 × 4.91 m | Broadloom5 Pc EnsuiteHis and Hers Closets | Second |
Bedroom 2 3.87 × 3.05 m | BroadloomSemi EnsuiteDouble Closet | Second |
Bedroom 3 5.49 × 3.35 m | BroadloomSemi EnsuiteDouble Closet | Second |
Bedroom 4 4.42 × 3.35 m | BroadloomSemi EnsuiteDouble Closet | Second |
Client Remarks
Spectacular Executive Kaneff Built 5 Bedroom 5 Washrooms Detached House in Bram West, Could Be a Home of your Dream !! This luxurious residence boasts 9 ft ceilings & 8ft door on both main & second floors. Features include extended driveway, California shutters, dining room with elegant hardwood floors setting a refined tone for entertaining. The open-concept great room is a welcoming space, enhanced by a charming gas fireplace. The gourmet kitchen is a chef's dream, featuring sleek granite countertops & Stainless Steel Appliances. The Adjacent Breakfast Area is a bright and inviting space, seamlessly connecting to the backyard and Illuminated by pot lights. The Main Floor Office offers a serene Atmosphere, accented by Graceful French doors. Second Floor Boasts, The Primary Bedroom is a tranquil oasis with broadloom carpeting, a luxurious -piece ensuite and A Generous walk-in closet. The Other Bedrooms are all spacious and comfortable, each with broadloom flooring, well appointed semi-ensuite bathrooms, and ample double closets, ensuring a Cozy Retreat. Close to 401/407, minutes away From Parks, Groceries and Restaurants.
About This Property
119 Coastline Drive, Brampton, L6Y 0S2
Home Overview
Basic Information
Walk around the neighborhood
119 Coastline Drive, Brampton, L6Y 0S2
Shally Shi
Sales Representative, Dolphin Realty Inc
English, Mandarin
Residential ResaleProperty ManagementPre Construction
Mortgage Information
Estimated Payment
$0 Principal and Interest
 Walk Score for 119 Coastline Drive
Walk Score for 119 Coastline Drive

Book a Showing
Tour this home with Shally
Frequently Asked Questions
Can't find what you're looking for? Contact our support team for more information.
See the Latest Listings by Cities
1500+ home for sale in Ontario

Looking for Your Perfect Home?
Let us help you find the perfect home that matches your lifestyle
