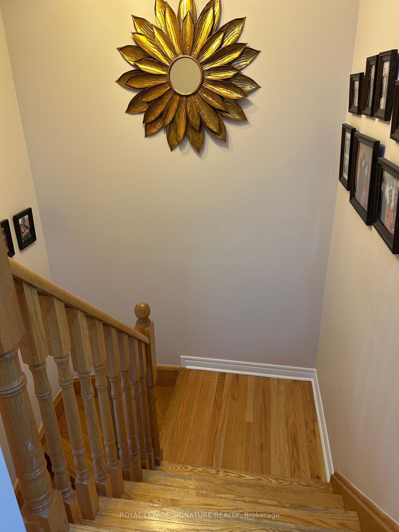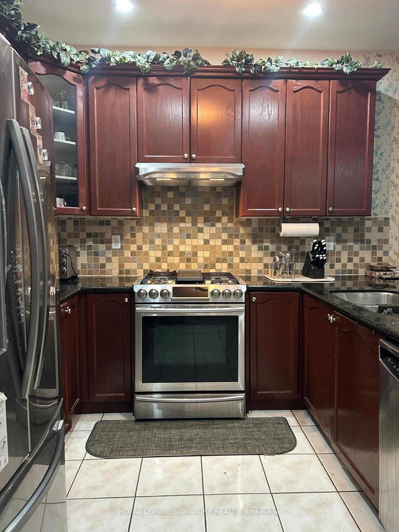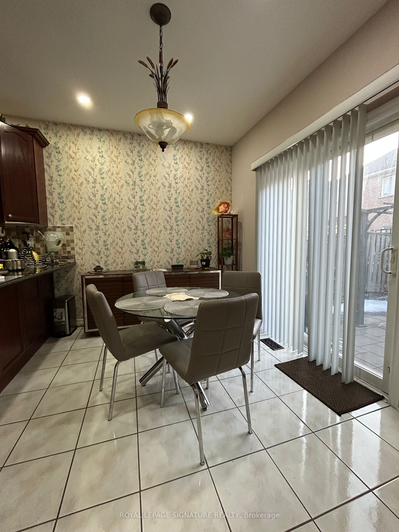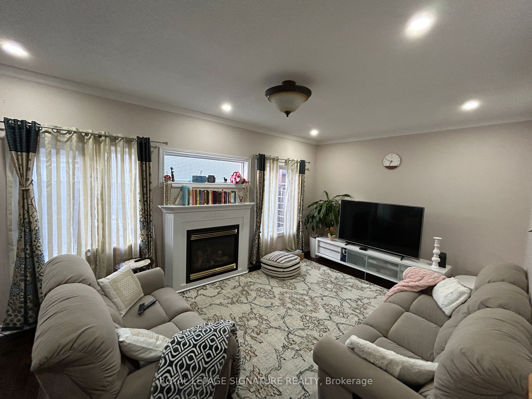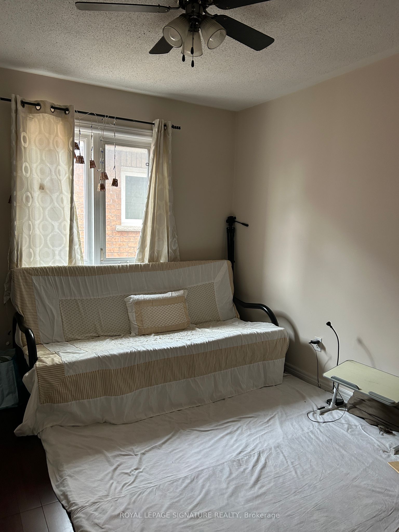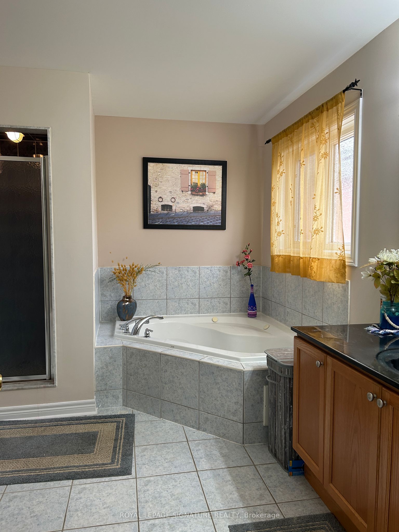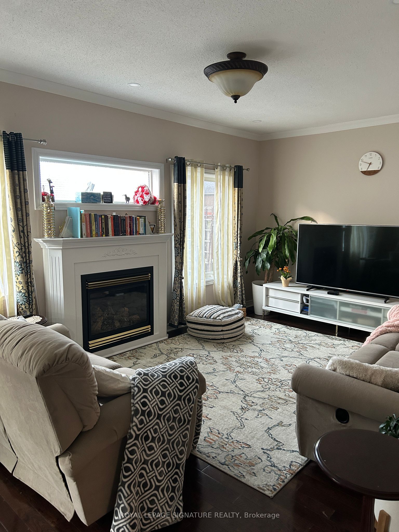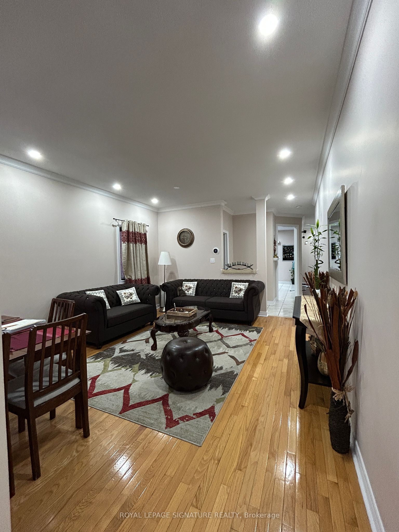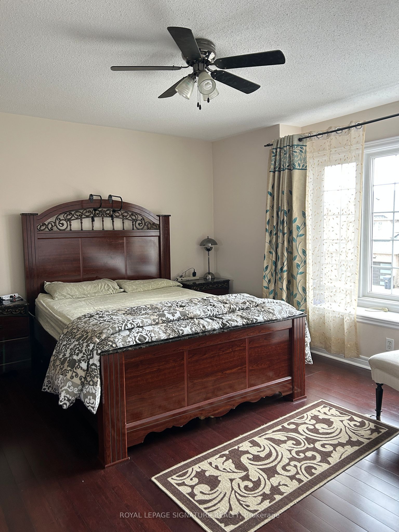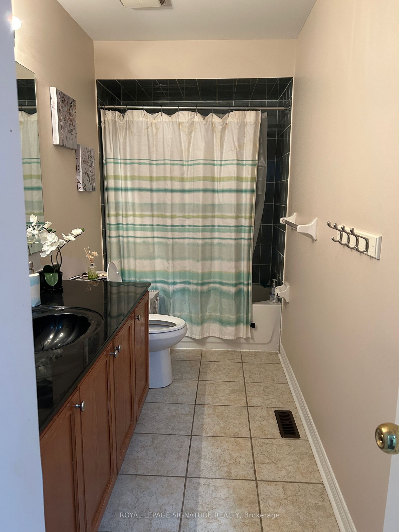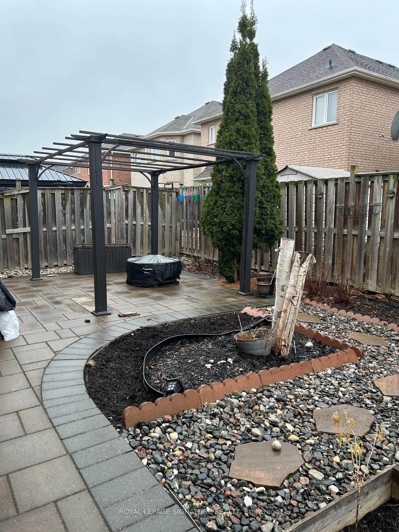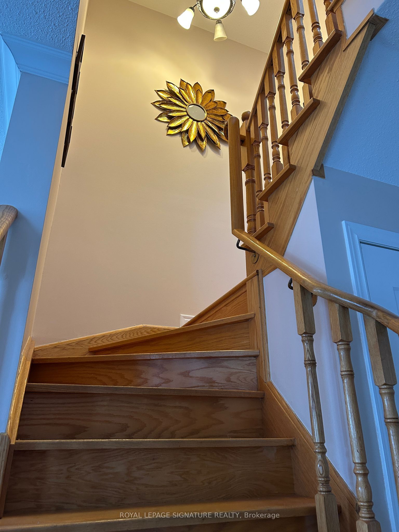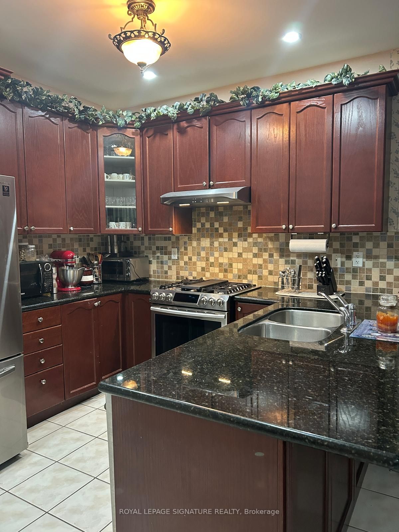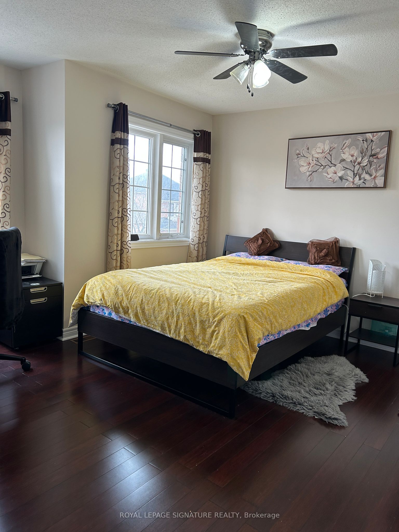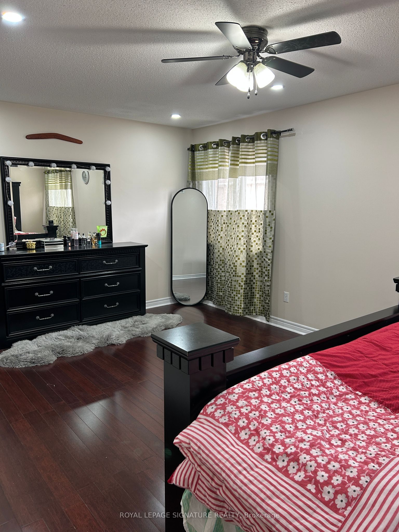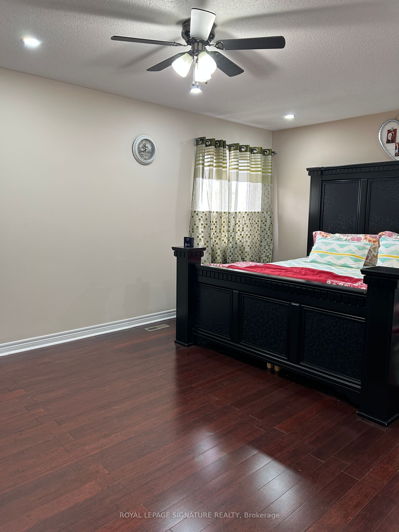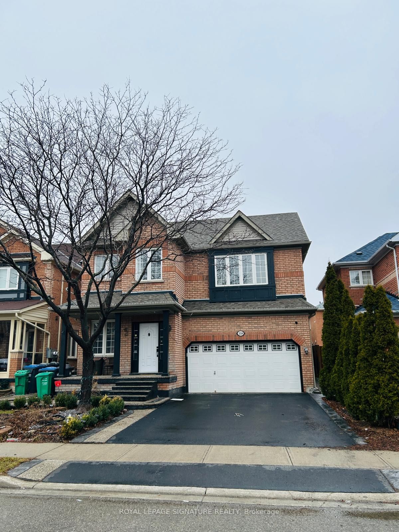
$3,500 /mo
Listed by ROYAL LEPAGE SIGNATURE REALTY
Detached•MLS #W12053616•New
Room Details
| Room | Features | Level |
|---|---|---|
Living Room | Hardwood Floor | Main |
Kitchen | Granite CountersPot Lights | Main |
Primary Bedroom | Hardwood Floor5 Pc Ensuite | Second |
Bedroom 2 | Hardwood Floor | Second |
Bedroom 3 | Hardwood Floor | Second |
Bedroom 4 | Hardwood Floor | Second |
Client Remarks
Spacious and Stylish 4-Bedroom Home in Brampton Enjoy 2400 sq. ft. of sophisticated living in one of Bramptons most desirable neighborhoods. This detached home boasts four bedrooms and three bathrooms, featuring hardwood floors throughout, 9-foot smooth ceilings, a welcoming family room with a gas fireplace, and a contemporary kitchen equipped with a breakfast nook, stainless steel appliances, granite countertops, and pot lights. Conveniently located near schools, shopping, public transport, and major highways, this residence combines luxury with practicality. Just a 10-minute walk to a grocery store (Food Basics), bank, main bus station, restaurants, salon, and various shops. Only 10 minutes away from Highway 410 and the Brampton Innovation District GO Station. (Lease include Main and 2nd Floor Only))
About This Property
118 Masters Green Crescent, Brampton, L7A 3K2
Home Overview
Basic Information
Walk around the neighborhood
118 Masters Green Crescent, Brampton, L7A 3K2
Shally Shi
Sales Representative, Dolphin Realty Inc
English, Mandarin
Residential ResaleProperty ManagementPre Construction
 Walk Score for 118 Masters Green Crescent
Walk Score for 118 Masters Green Crescent

Book a Showing
Tour this home with Shally
Frequently Asked Questions
Can't find what you're looking for? Contact our support team for more information.
Check out 100+ listings near this property. Listings updated daily
See the Latest Listings by Cities
1500+ home for sale in Ontario

Looking for Your Perfect Home?
Let us help you find the perfect home that matches your lifestyle
