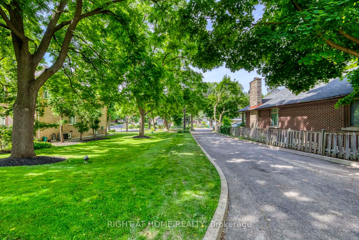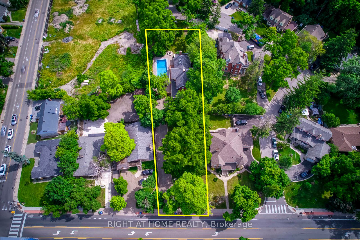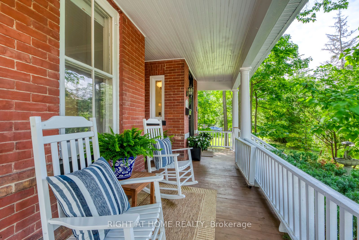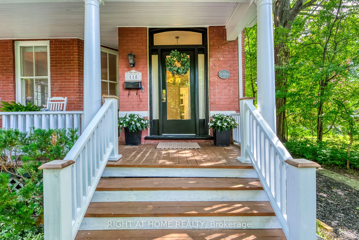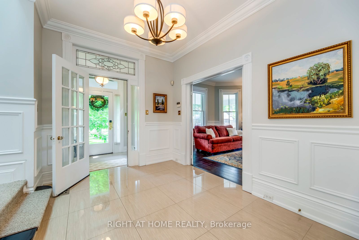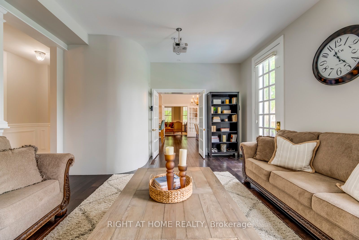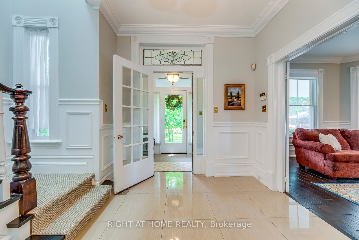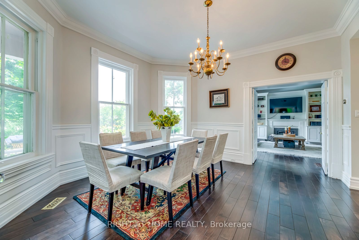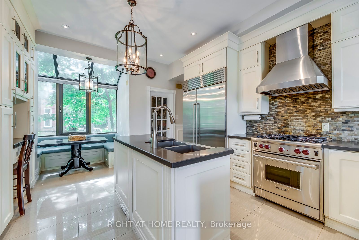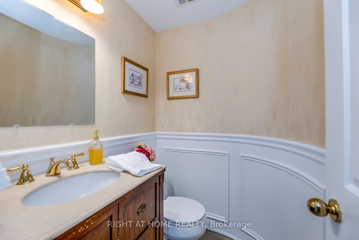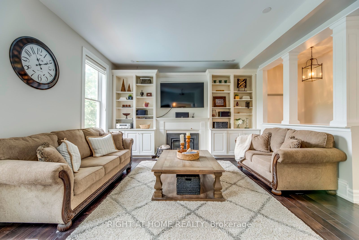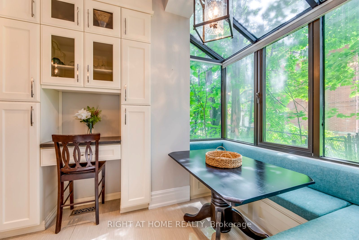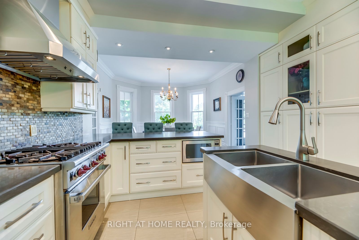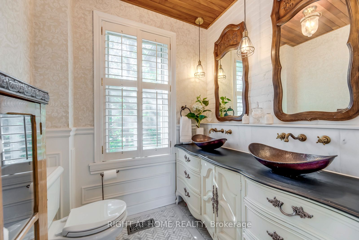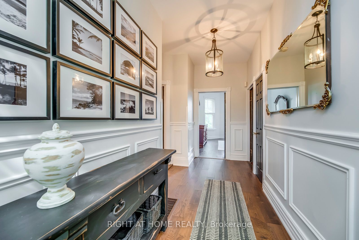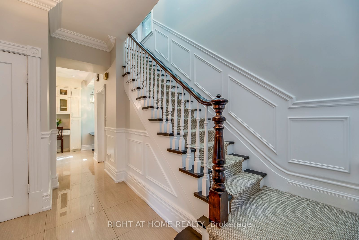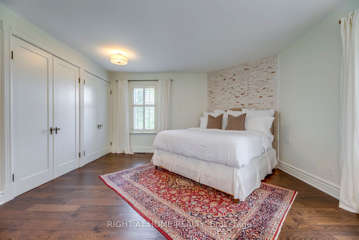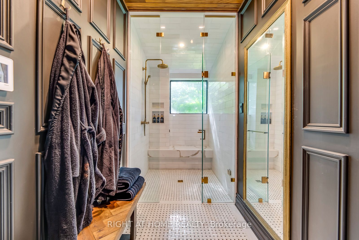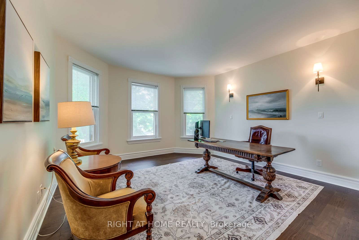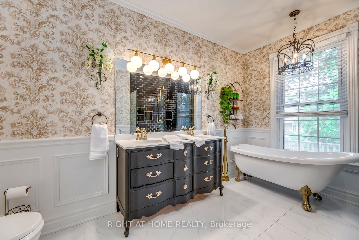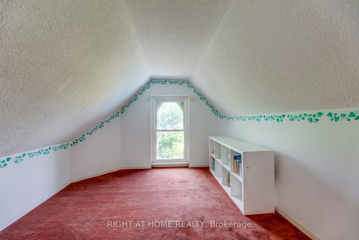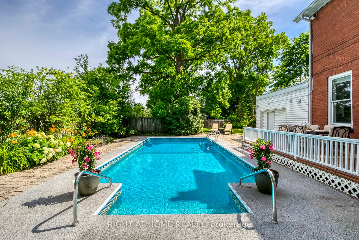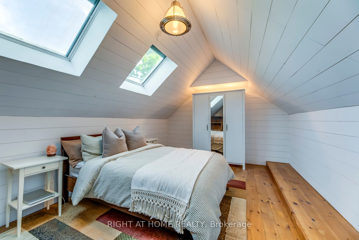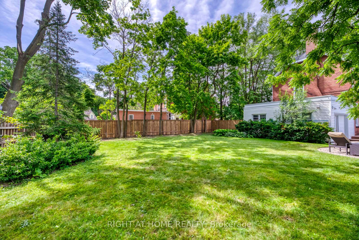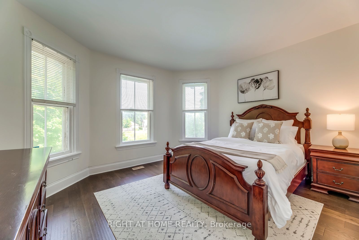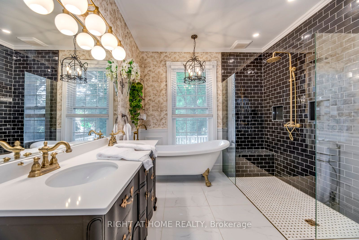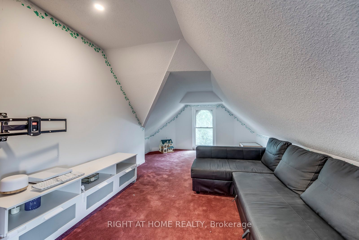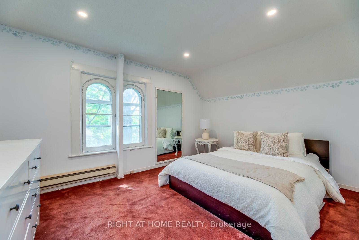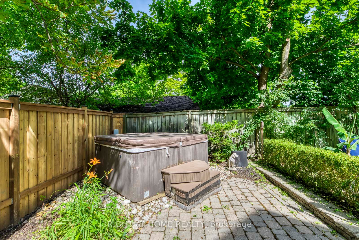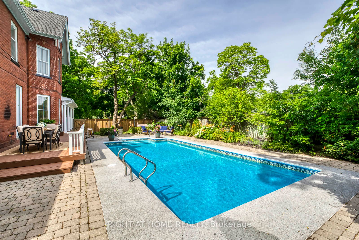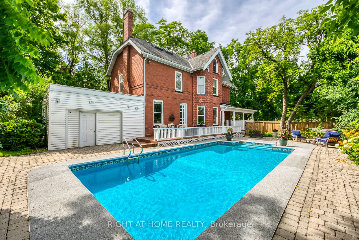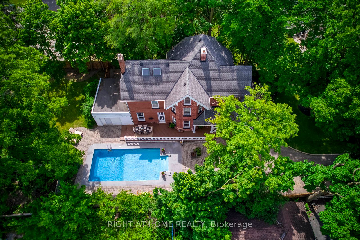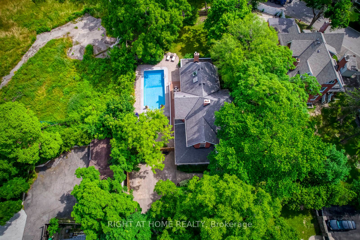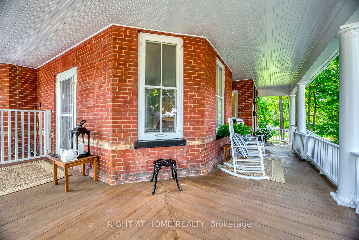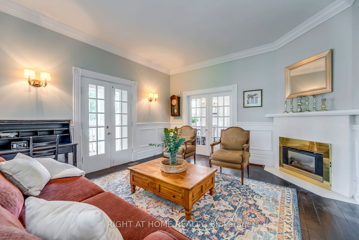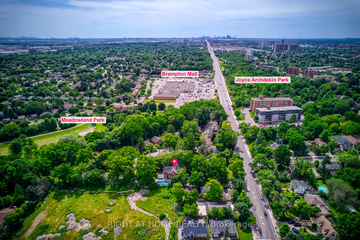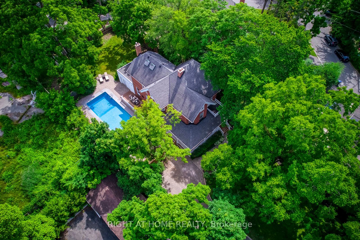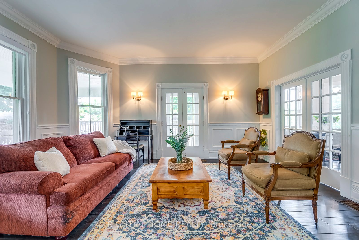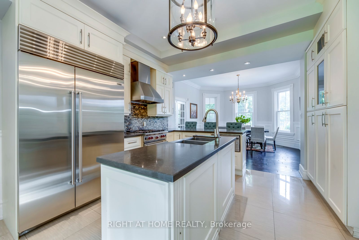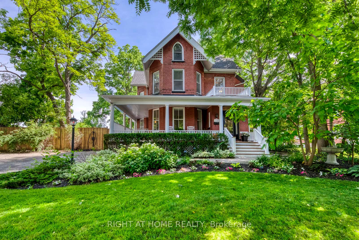
$3,299,000
Est. Payment
$12,600/mo*
*Based on 20% down, 4% interest, 30-year term
Listed by RIGHT AT HOME REALTY
Detached•MLS #W12044316•New
Price comparison with similar homes in Brampton
Compared to 139 similar homes
164.4% Higher↑
Market Avg. of (139 similar homes)
$1,247,559
Note * Price comparison is based on the similar properties listed in the area and may not be accurate. Consult licences real estate agent for accurate comparison
Room Details
| Room | Features | Level |
|---|---|---|
Living Room 5.24 × 4.43 m | Hardwood FloorGas FireplaceFrench Doors | Main |
Dining Room 4.47 × 4.4 m | Hardwood FloorPicture WindowOpen Concept | Main |
Kitchen 3.91 × 3.75 m | Hardwood FloorEat-in KitchenB/I Appliances | Main |
Primary Bedroom 6.16 × 4.7 m | Hardwood Floor5 Pc EnsuiteDouble Closet | Second |
Bedroom 2 4.37 × 3.97 m | Hardwood FloorPicture WindowLarge Closet | Second |
Bedroom 3 4.62 × 4.33 m | Hardwood FloorPicture WindowLarge Closet | Second |
Client Remarks
A rarely offered stunningly renovated century home with alluring charm and appeal off Main St situated on a massive treed lot boasting over $200K in luxurious renovations including gleaming hardwood floors, oak staircase, elegant wainscotting, crown moulding, built-in cabinets, a gourmet kitchen with Sub-Zero, Wolf and Miele appliances, spacious family and living rooms with cozy gas fire place, HD projector and 125" drop down projector screen to entertain and a formal dining room to host your family and friends. Heading upstairs, retreat to the master bedroom and be pampered in the 5 piece spa bathroom with steam shower and luxurious radiant heated floors. Heading up another flight of stairs takes you to a spacious loft with generous ceiling height, fully automated rain sensing skylights flood the attic with natural light. This home is an entertainer's dream with the immaculately manicured landscaped grounds outside boasting a salt water swimming pool with a new pool heater (2023), filter (2023), salt cell (2023) and pump (2022), 8 person hot tub with new motor (2022), irrigation system running throughout the entire property and outdoor sound system. The home has been loving enjoyed and maintained with pride of ownership with all infrastructure, heating and cooling systems recently updated including a high efficiency furnace (2023), 4 ton A/C (2023), EV charger (2024), central vac (2020), washer / dryer (2023), freshly painted throughout interior and exterior (2024), newly resurfaced deck and wrap around veranda (2024). Seeing is believing! You will not be disappointed!
About This Property
118 Main Street, Brampton, L6W 2C8
Home Overview
Basic Information
Walk around the neighborhood
118 Main Street, Brampton, L6W 2C8
Shally Shi
Sales Representative, Dolphin Realty Inc
English, Mandarin
Residential ResaleProperty ManagementPre Construction
Mortgage Information
Estimated Payment
$0 Principal and Interest
 Walk Score for 118 Main Street
Walk Score for 118 Main Street

Book a Showing
Tour this home with Shally
Frequently Asked Questions
Can't find what you're looking for? Contact our support team for more information.
See the Latest Listings by Cities
1500+ home for sale in Ontario

Looking for Your Perfect Home?
Let us help you find the perfect home that matches your lifestyle
