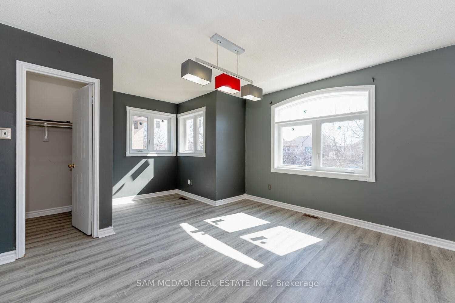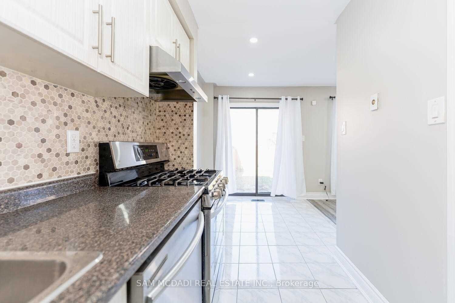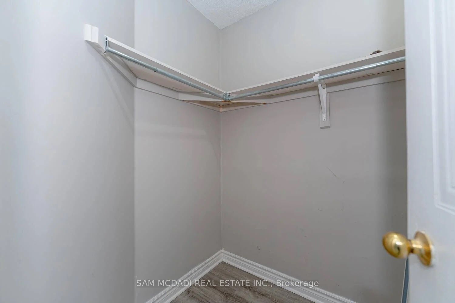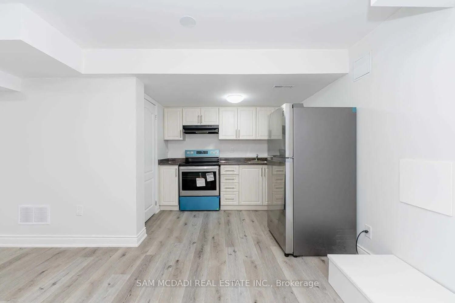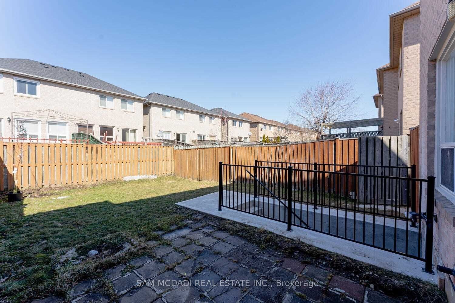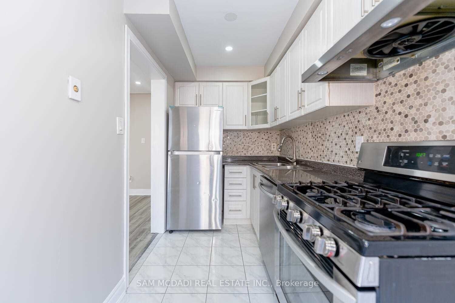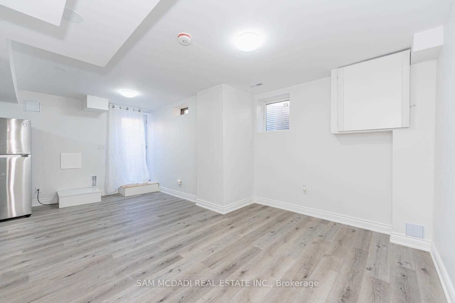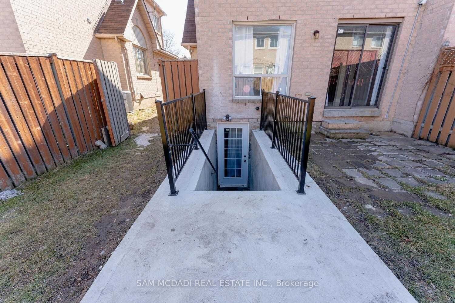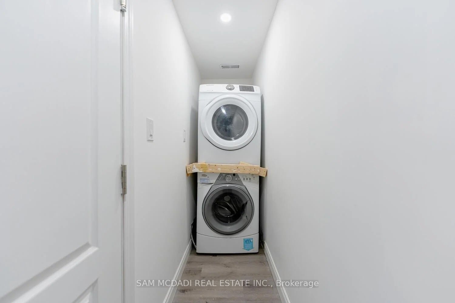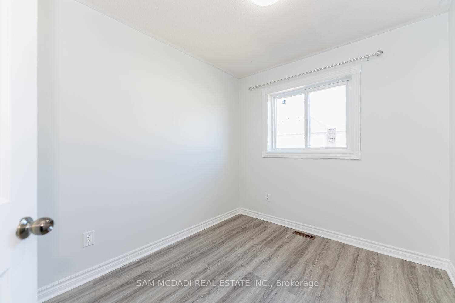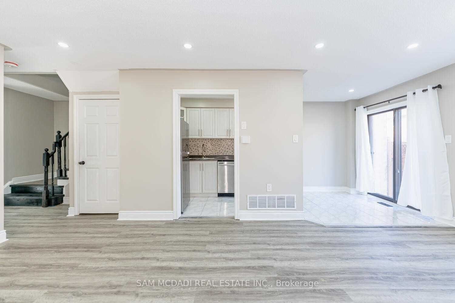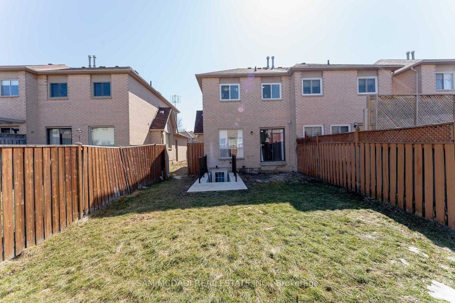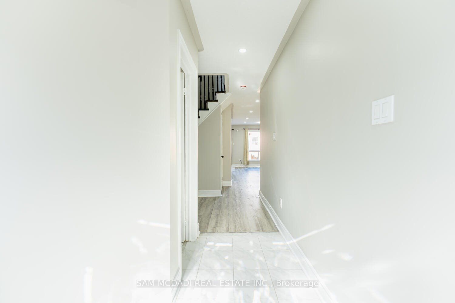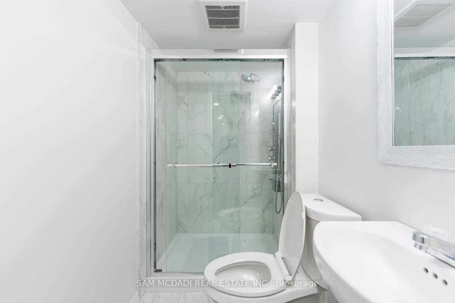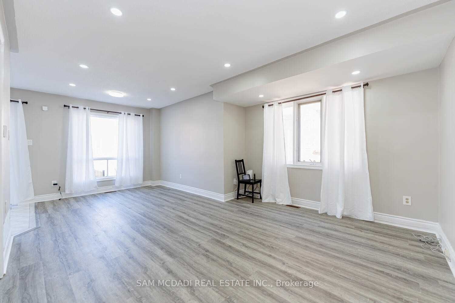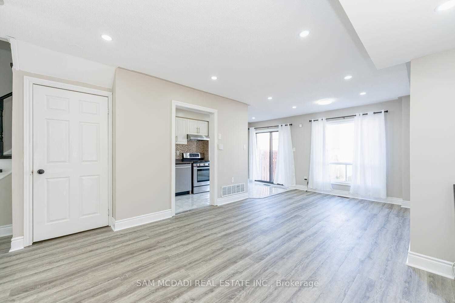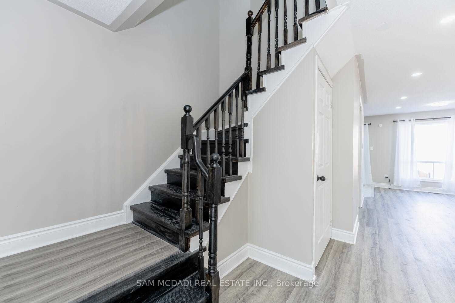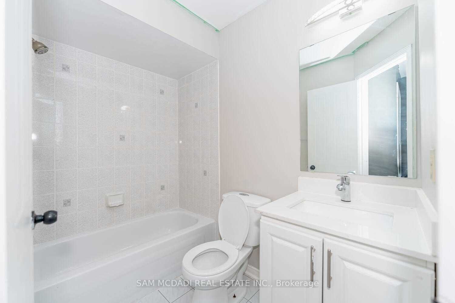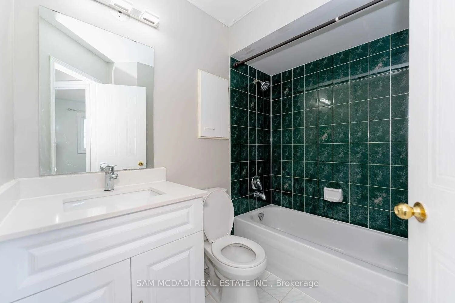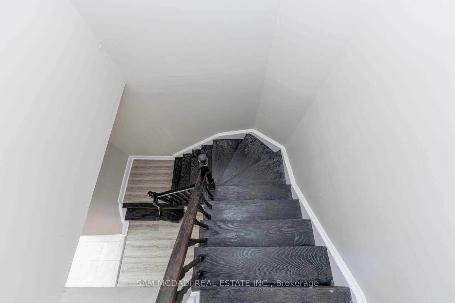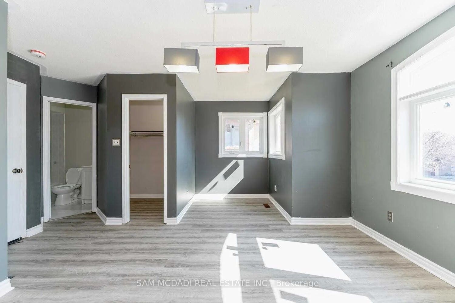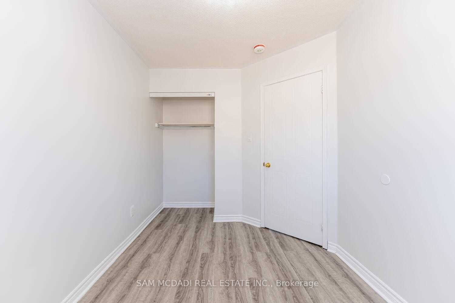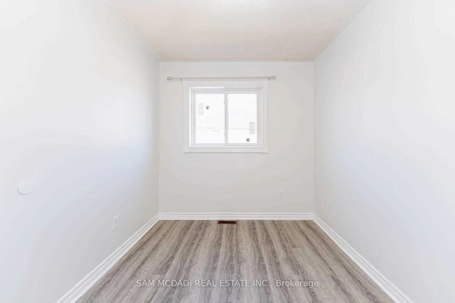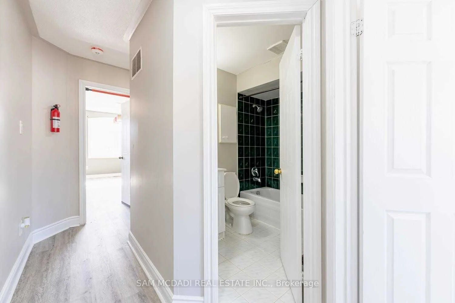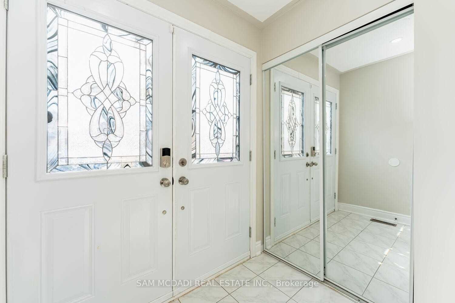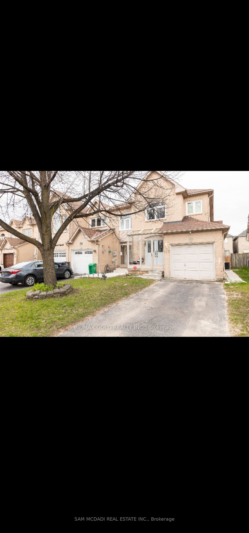
$950,000
Est. Payment
$3,628/mo*
*Based on 20% down, 4% interest, 30-year term
Listed by SAM MCDADI REAL ESTATE INC.
Att/Row/Townhouse•MLS #W11987473•Price Change
Price comparison with similar homes in Brampton
Compared to 19 similar homes
1.4% Higher↑
Market Avg. of (19 similar homes)
$937,198
Note * Price comparison is based on the similar properties listed in the area and may not be accurate. Consult licences real estate agent for accurate comparison
Room Details
| Room | Features | Level |
|---|---|---|
Kitchen 2.85 × 1.86 m | Stainless Steel ApplPot LightsTile Floor | Main |
Living Room 6.2 × 3.76 m | Large WindowPot LightsOverlooks Backyard | Main |
Primary Bedroom 5.1 × 3.8 m | 4 Pc EnsuiteClosetLarge Window | Second |
Bedroom 2 3.3 × 2.4 m | Large WindowClosetLaminate | Second |
Bedroom 3 2.8 × 2.45 m | WindowOverlooks BackyardLaminate | Second |
Client Remarks
Discover this charming corner freehold townhouse, designed to feel like a semi-detached home, with a LEGAL BASEMENT boasting approximately 1,950 Sq Ft of living space. As you step inside, you are welcomed by a bright and airy ambience, enhanced by pot lights and the spacious, open layout. The main floor features a delightful kitchen equipped with stainless steel appliances, seamlessly overlooking a sunlit breakfast area that leads to a large, fenced backyard. The inviting living room is bathed in natural light flowing through large windows, creating a warm and welcoming ambience for your family to enjoy. Discover the cozy primary bedroom located on the second floor complemented by a 4pc ensuite bathroom and a generously sized closet for ample storage. Two additional well-sized bedrooms on the same level share a 4pc bathroom, ensuring comfort and convenience for the entire household. Adding exceptional value, the home includes a legal basement studio apartment, complete with a private entrance. The basement includes a fully equipped kitchen with stainless steel appliances and plenty of storage, a versatile recreation area that can be tailored to your needs, a 3pc bathroom, and a laundry room, presenting an excellent opportunity for generating extra income or accommodating extended family. The property is rounded out by a spacious fenced backyard, providing plenty of room for kids, pets, or gardening. Centrally located with convenient access to parks, schools, shopping, Banty's Roost Golf Club and a variety of other amenities!
About This Property
117 Richwood Crescent, Brampton, L6X 4N3
Home Overview
Basic Information
Walk around the neighborhood
117 Richwood Crescent, Brampton, L6X 4N3
Shally Shi
Sales Representative, Dolphin Realty Inc
English, Mandarin
Residential ResaleProperty ManagementPre Construction
Mortgage Information
Estimated Payment
$0 Principal and Interest
 Walk Score for 117 Richwood Crescent
Walk Score for 117 Richwood Crescent

Book a Showing
Tour this home with Shally
Frequently Asked Questions
Can't find what you're looking for? Contact our support team for more information.
Check out 100+ listings near this property. Listings updated daily
See the Latest Listings by Cities
1500+ home for sale in Ontario

Looking for Your Perfect Home?
Let us help you find the perfect home that matches your lifestyle
