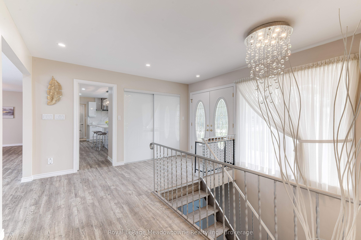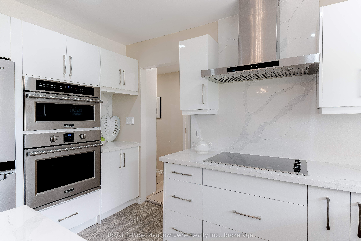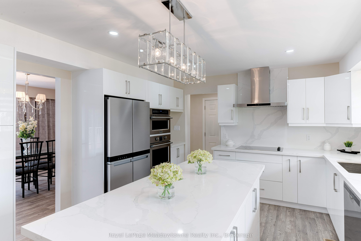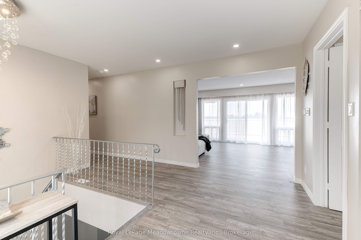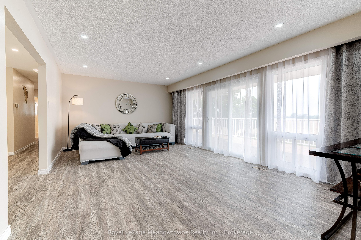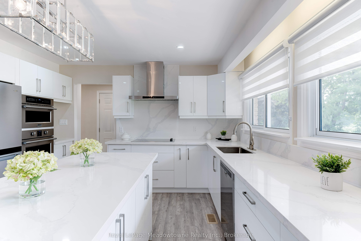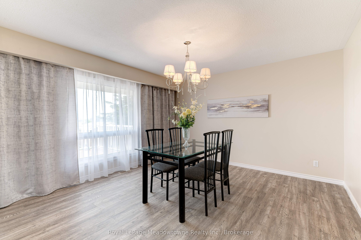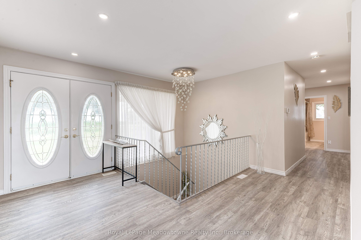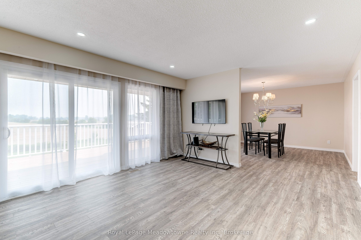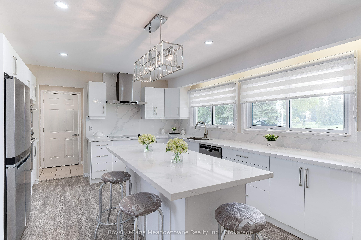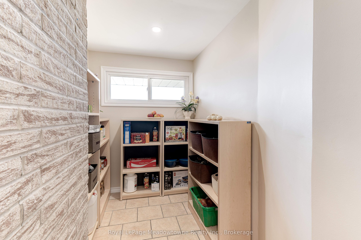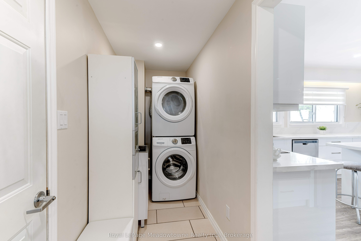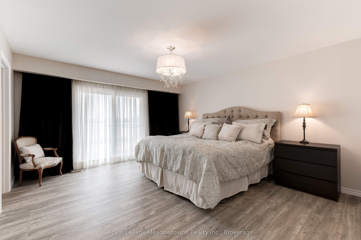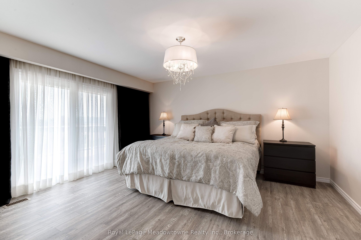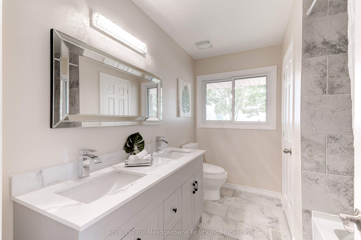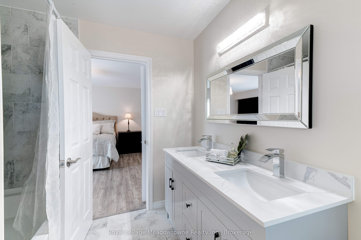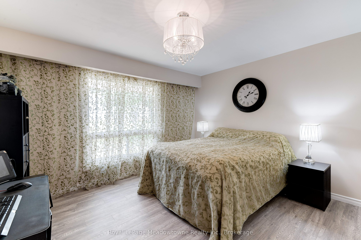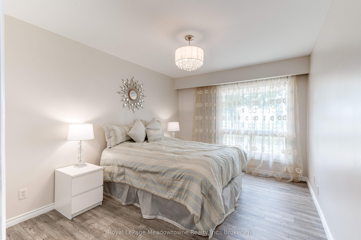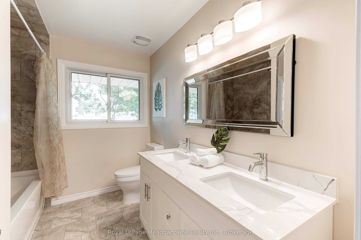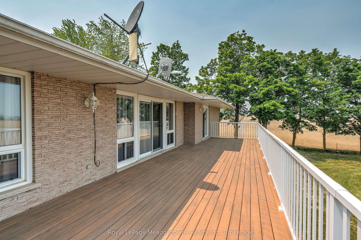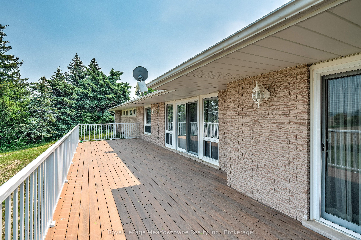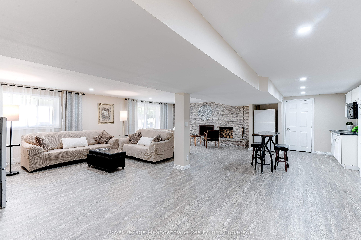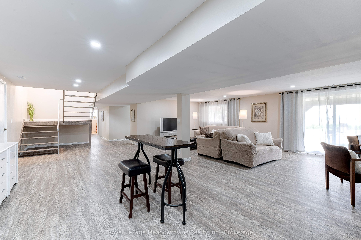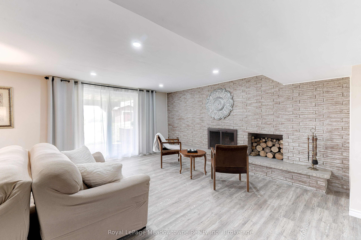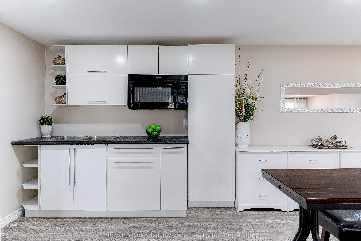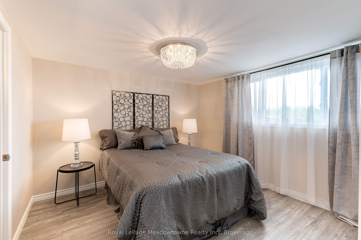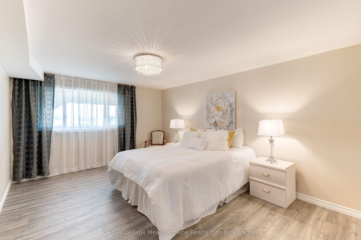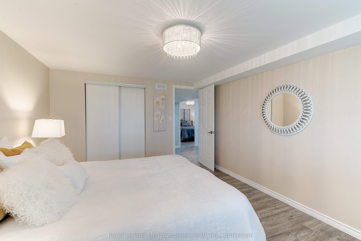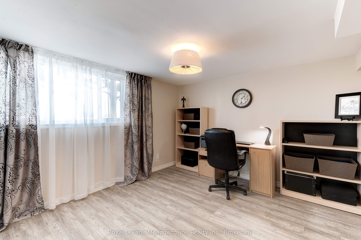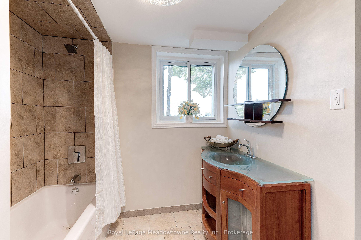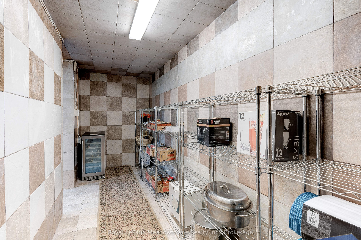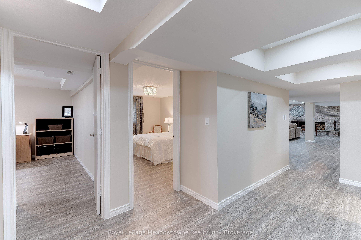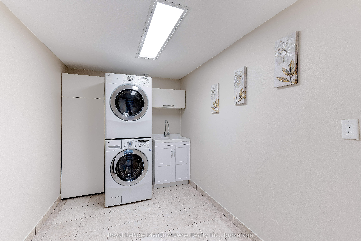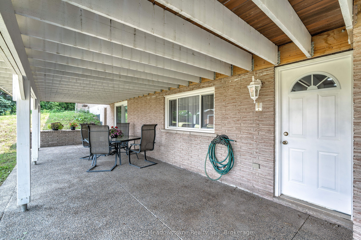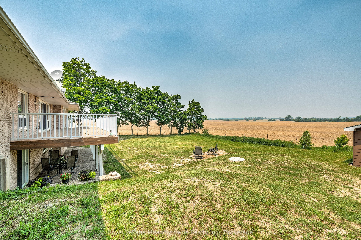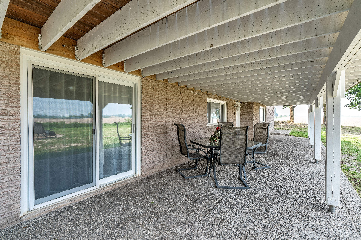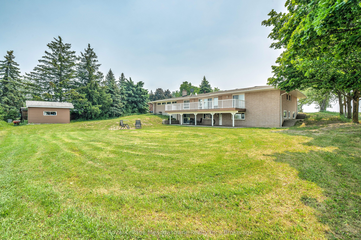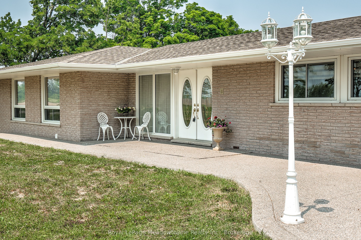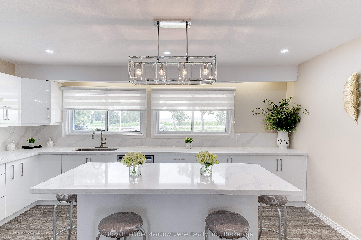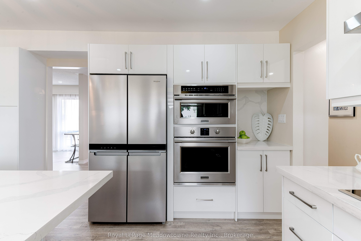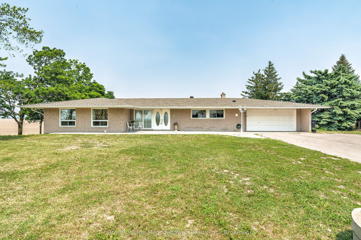
$1,799,000
Est. Payment
$6,871/mo*
*Based on 20% down, 4% interest, 30-year term
Listed by Royal LePage Meadowtowne Realty Inc., Brokerage
Detached•MLS #W12109120•New
Price comparison with similar homes in Brampton
Compared to 24 similar homes
38.0% Higher↑
Market Avg. of (24 similar homes)
$1,303,894
Note * Price comparison is based on the similar properties listed in the area and may not be accurate. Consult licences real estate agent for accurate comparison
Room Details
| Room | Features | Level |
|---|---|---|
Living Room 3.9 × 6.28 m | Large WindowSliding DoorsW/O To Deck | Main |
Dining Room 3.9 × 4.02 m | Overlooks BackyardLarge WindowEast View | Main |
Kitchen 3.96 × 6.28 m | Modern KitchenB/I AppliancesLarge Window | Main |
Primary Bedroom 4.06 × 4.15 m | 5 Pc EnsuiteW/O To DeckWalk-In Closet(s) | Main |
Bedroom 2 4.08 × 3.07 m | Large WindowClosetCloset Organizers | Main |
Bedroom 3 4.02 × 3.08 m | Large WindowClosetCloset Organizers | Main |
Client Remarks
Welcome to your dream home! This spacious and bright custom-built ranch bungalow, nestled on a sprawling half-acre lot, offers breathtaking, unobstructed panoramic views. Prepare to be captivated by the fabulous open-concept living and dining areas, bathed in natural light thanks to oversized windows and sliding doors that lead to a generously sized deck perfect for entertaining or simply relaxing and soaking in the scenery. The brand-new custom kitchen is a chef's delight, boasting built-in appliances, a massive island, and stunning quartz countertops and backsplash. Modern Zebra blinds add a touch of contemporary elegance. Beyond the kitchen, you'll find a separate walk-in pantry and a convenient mudroom with garage access. The master bedroom is a true retreat, featuring a luxurious 5-piece ensuite, a walk-in closet with a custom organizer system, and private access to the deck. The walk-out basement offers even more living space with an open-concept great room with a cozy fireplace, huge windows, a sliding door leading to a patio, a wet bar/potential kitchen, and large bedrooms. It also boasts a separate entrance, providing flexibility for multi-generational living or potential rental income. This fully updated and renovated modern family home offers 6 bedrooms, 3 full bathrooms, and the convenience of 2 separate laundry rooms on each level. Additional features include a cold room, an energy-efficient Geothermal heating and cooling system, a water softener, and two electrical panels (100 amp on the main level, 200 amp on the lower level).The oversized garage includes a workshop and an additional side door. Located just minutes away from all amenities, major highways, Georgetown, and the GO station, and situated on a convenient school bus route
About This Property
11511 Winston Churchill Boulevard, Brampton, L7A 0A3
Home Overview
Basic Information
Walk around the neighborhood
11511 Winston Churchill Boulevard, Brampton, L7A 0A3
Shally Shi
Sales Representative, Dolphin Realty Inc
English, Mandarin
Residential ResaleProperty ManagementPre Construction
Mortgage Information
Estimated Payment
$0 Principal and Interest
 Walk Score for 11511 Winston Churchill Boulevard
Walk Score for 11511 Winston Churchill Boulevard

Book a Showing
Tour this home with Shally
Frequently Asked Questions
Can't find what you're looking for? Contact our support team for more information.
See the Latest Listings by Cities
1500+ home for sale in Ontario

Looking for Your Perfect Home?
Let us help you find the perfect home that matches your lifestyle
