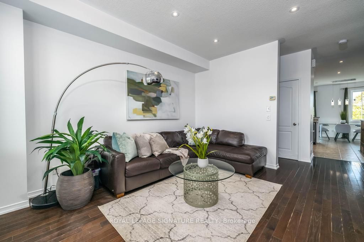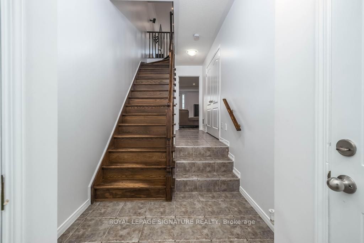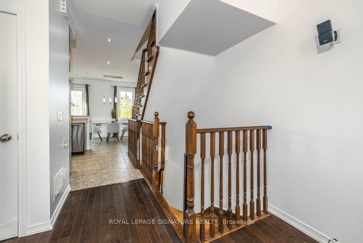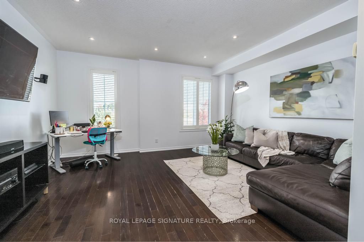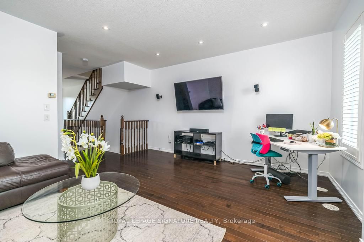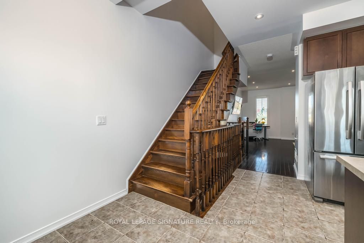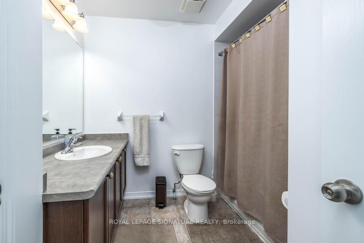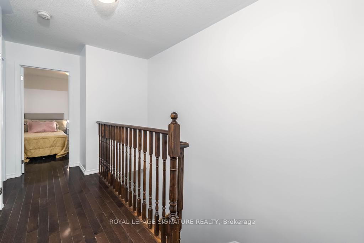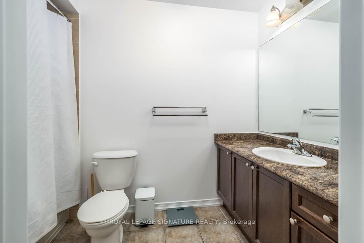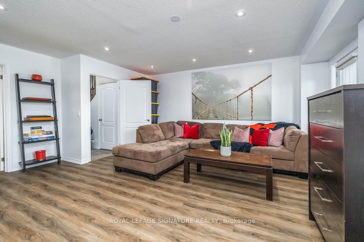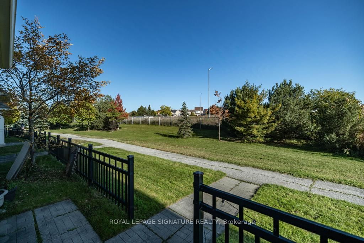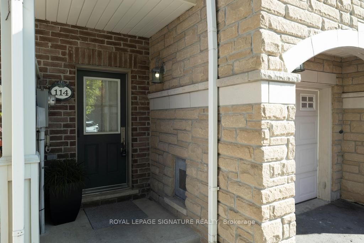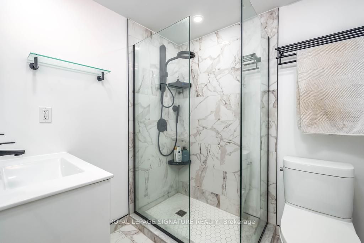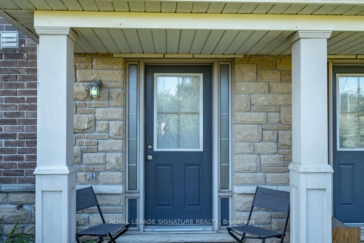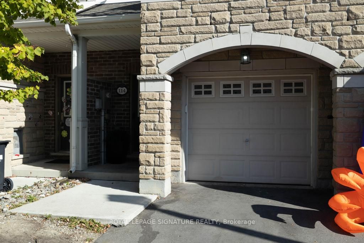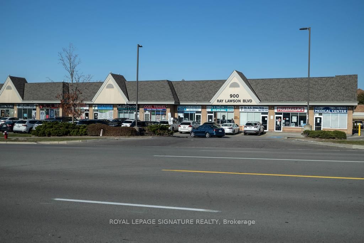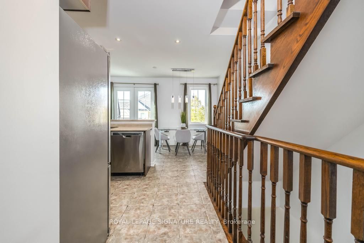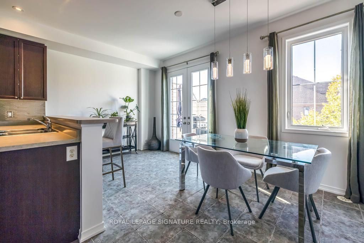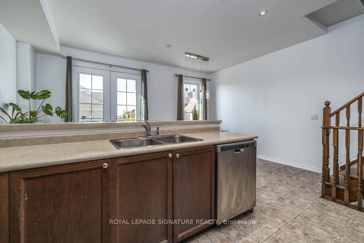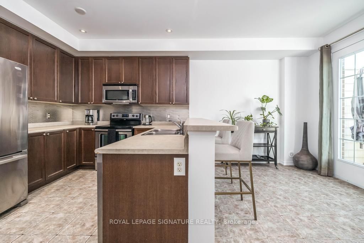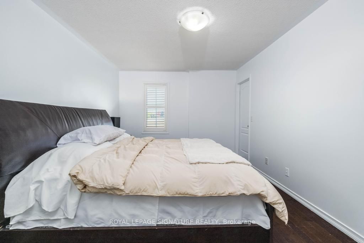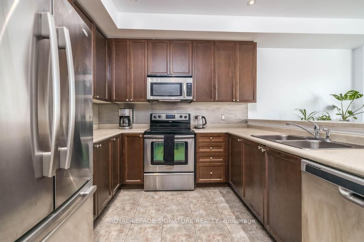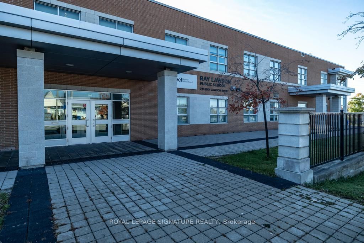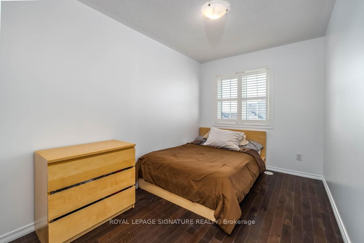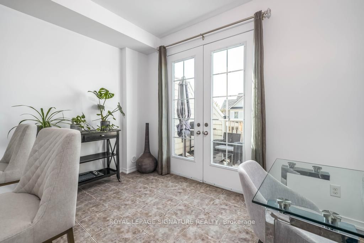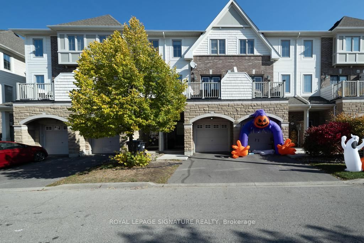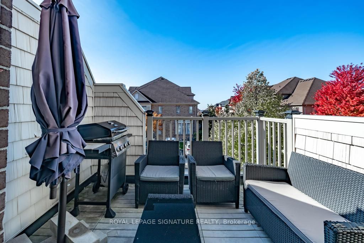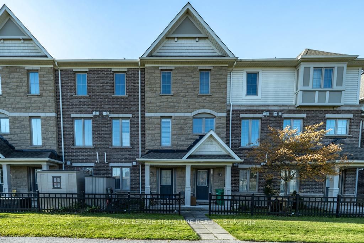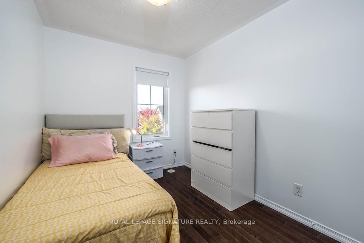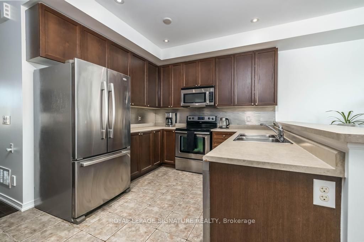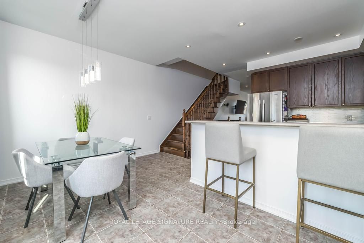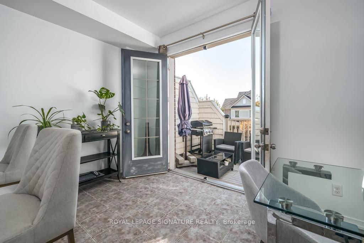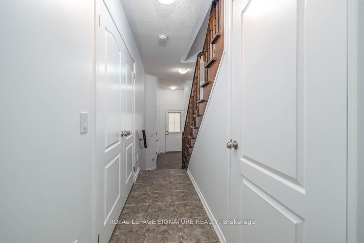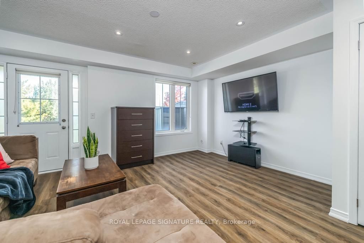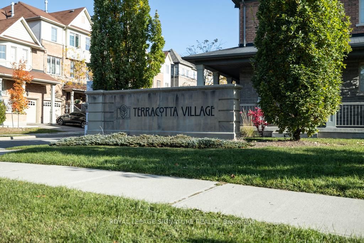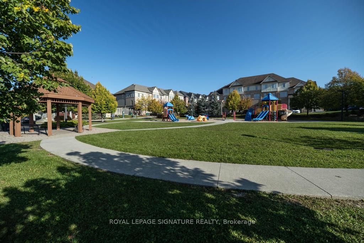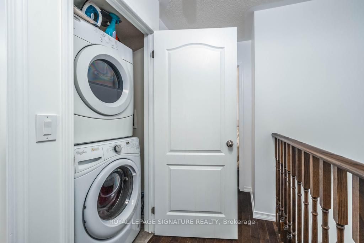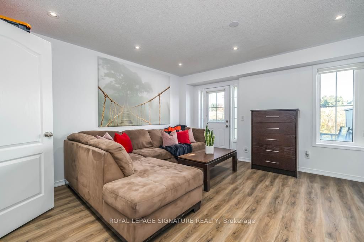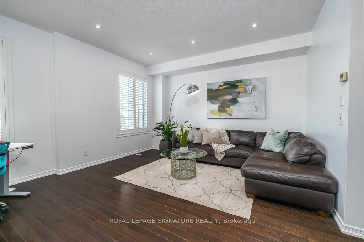
$759,900
Est. Payment
$2,902/mo*
*Based on 20% down, 4% interest, 30-year term
Listed by ROYAL LEPAGE SIGNATURE REALTY
Condo Townhouse•MLS #W11967109•Price Change
Included in Maintenance Fee:
Parking
Building Insurance
Common Elements
Price comparison with similar homes in Brampton
Compared to 6 similar homes
3.6% Higher↑
Market Avg. of (6 similar homes)
$733,450
Note * Price comparison is based on the similar properties listed in the area and may not be accurate. Consult licences real estate agent for accurate comparison
Room Details
| Room | Features | Level |
|---|---|---|
Bedroom 4 5.16 × 4.9 m | Hardwood Floor3 Pc EnsuiteW/O To Patio | Ground |
Dining Room 4.9 × 4.36 m | Hardwood FloorPot LightsOpen Concept | Second |
Kitchen 5.08 × 4.9 m | Ceramic FloorBreakfast BarStainless Steel Appl | Second |
Primary Bedroom 4.63 × 3.26 m | Hardwood Floor4 Pc EnsuiteWalk-In Closet(s) | Third |
Bedroom 2 4.34 × 2.34 m | Hardwood FloorCalifornia ShuttersLarge Closet | Third |
Bedroom 3 3.07 × 2.45 m | Hardwood FloorCalifornia ShuttersLarge Closet | Third |
Client Remarks
Exceptional Value & Rental Potential! Nestled at the Mississauga/Brampton border in a highly sought-after, family-friendly neighborhood, this stunning executive townhome offers unmatched style, comfort, and versatility. The open-concept living/dining area is perfect for gatherings, enhanced by a carpet-free interior with elegant hardwood and ceramic floors throughout. The large eat-in kitchen features stainless steel appliances, a breakfast bar, and a walkout to a private balcony, while modern pot lights add a refined touch to the space/w 4 generously sized bedrooms and 4 bathrooms, this home is designed to meet the needs of families and professionals alike. The newly renovated main-floor bedroom offers incredible flexibility it can serve as a family room, den, or a separate rental suite with a spa-like 3-piece bath and a private entrance for added privacy. The primary bedroom boasts a 4-piece ensuite and a walk-in closet, providing ample storage .Additional highlights include bedroom-level laundry, direct garage access, and plenty of storage space. Situated in a vibrant community, this home is close to all major amenities, including Hwy 407/401, top-rated schools, transit, churches, parks, and shopping. Entire House Recently Painted! Don't miss this incredible opportunity!
About This Property
114 Cedar Lake Crescent, Brampton, L6Y 0R1
Home Overview
Basic Information
Walk around the neighborhood
114 Cedar Lake Crescent, Brampton, L6Y 0R1
Shally Shi
Sales Representative, Dolphin Realty Inc
English, Mandarin
Residential ResaleProperty ManagementPre Construction
Mortgage Information
Estimated Payment
$0 Principal and Interest
 Walk Score for 114 Cedar Lake Crescent
Walk Score for 114 Cedar Lake Crescent

Book a Showing
Tour this home with Shally
Frequently Asked Questions
Can't find what you're looking for? Contact our support team for more information.
Check out 100+ listings near this property. Listings updated daily
See the Latest Listings by Cities
1500+ home for sale in Ontario

Looking for Your Perfect Home?
Let us help you find the perfect home that matches your lifestyle
