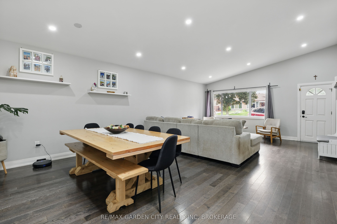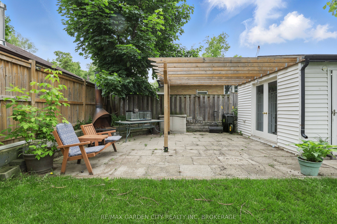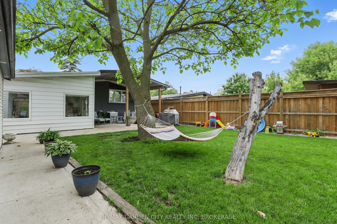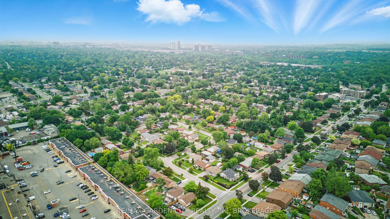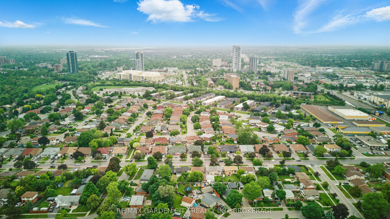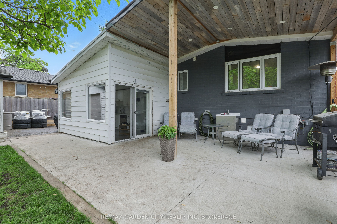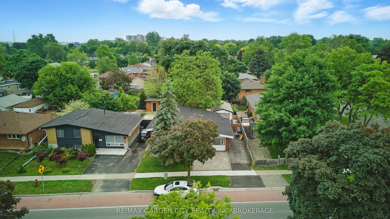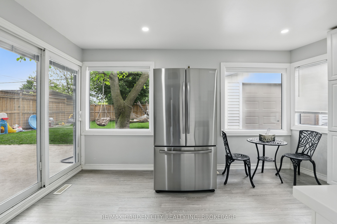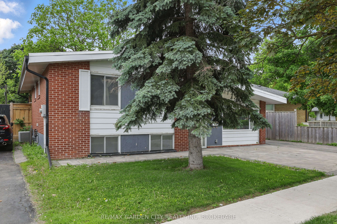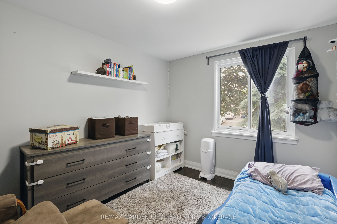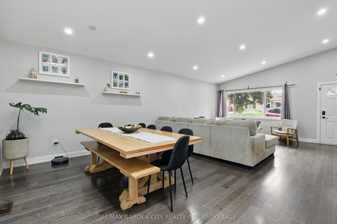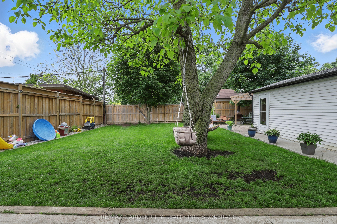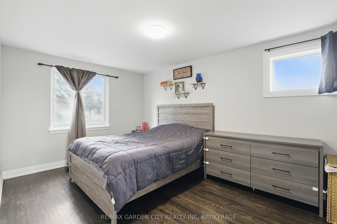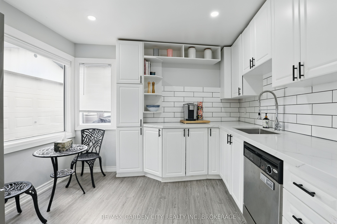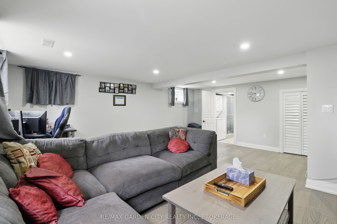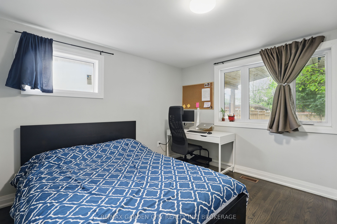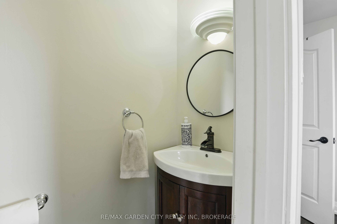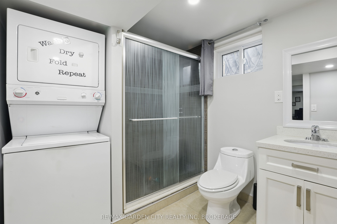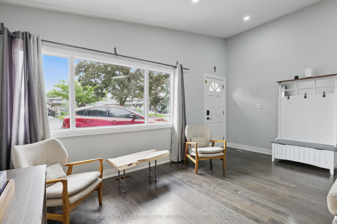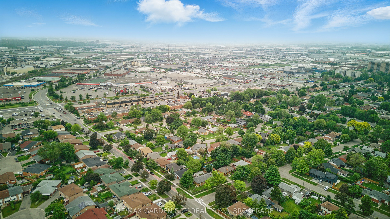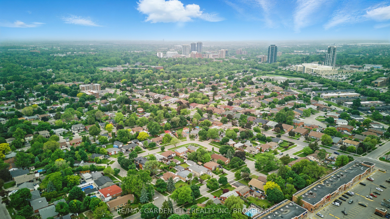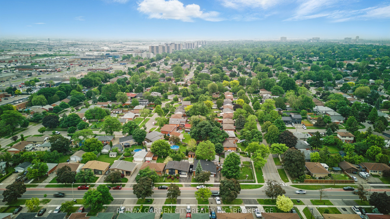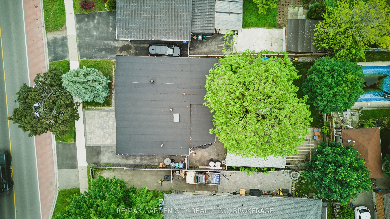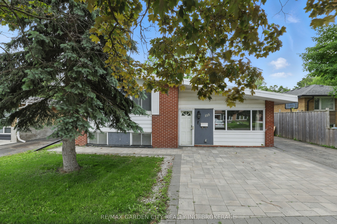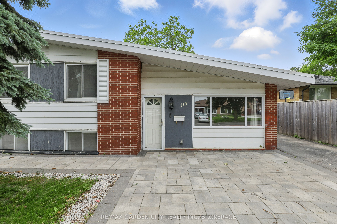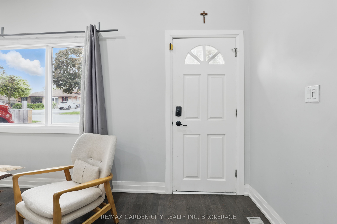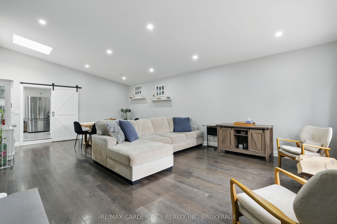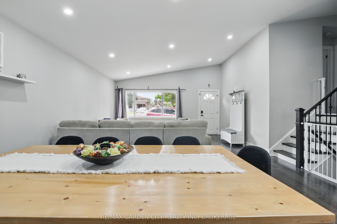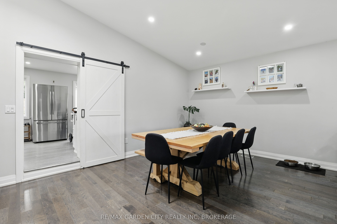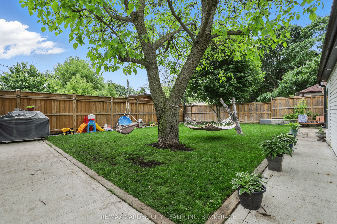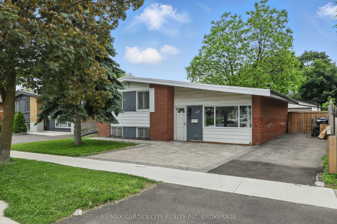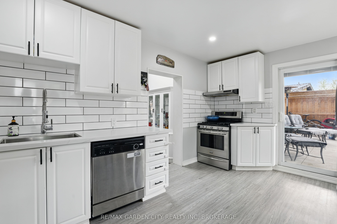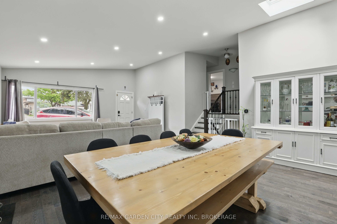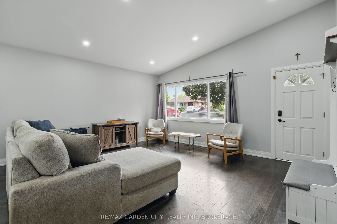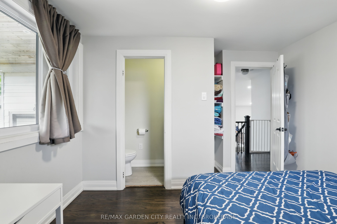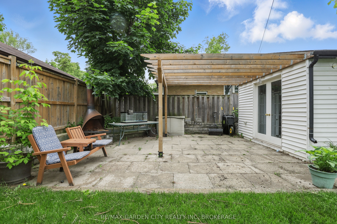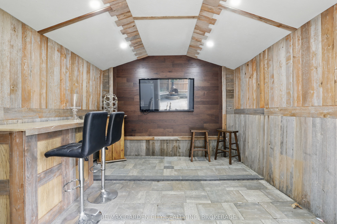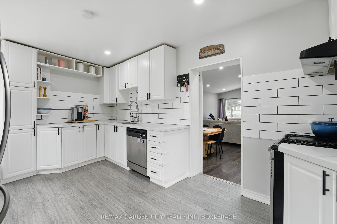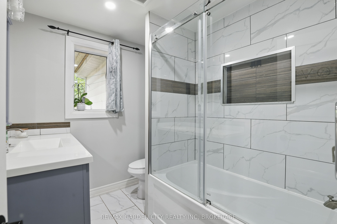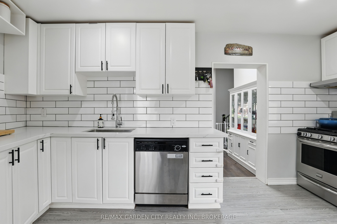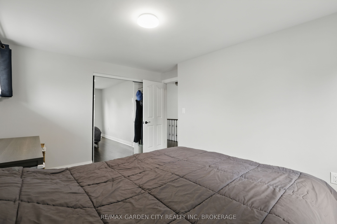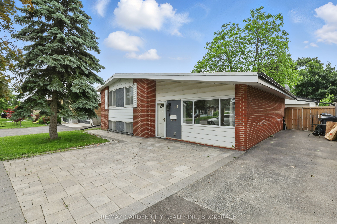
$929,900
Est. Payment
$3,552/mo*
*Based on 20% down, 4% interest, 30-year term
Listed by RE/MAX GARDEN CITY REALTY INC, BROKERAGE
Detached•MLS #W12210731•New
Price comparison with similar homes in Brampton
Compared to 65 similar homes
-12.8% Lower↓
Market Avg. of (65 similar homes)
$1,066,403
Note * Price comparison is based on the similar properties listed in the area and may not be accurate. Consult licences real estate agent for accurate comparison
Client Remarks
Beautifully updated 3-bedroom side-split in one of Bramptons most sought-after neighbourhoods, offering the perfect blend of space, style, and smart upgrades. The open-concept main floor features high ceilings, a skylight, newer flooring, and a modern kitchen (2021) with walk-out access to a private, oversized backyard. Enjoy outdoor living under the custom overhang, complete with a built-in sink ideal for entertaining or a future outdoor kitchen. A new fence (2020) adds privacy and function. The home features brand-new windows throughout (2023), with the exception of two basement windows in excellent condition. Upstairs, the primary bedroom includes a custom closet, and all bathrooms were fully renovated in 2021. BONUS: second bedroom with private 2p ensuite. The finished basement offers flexible space for a family room, office, or guest suite plus generous storage to keep everything organized. The garage (equipped with hydro) has been smartly divided into a workshop/recreation area and a storage zone but can easily be converted back to a single garage. A long driveway provides ample parking for multiple vehicles. This home is move-in ready a standout property offering lasting value and major updates in a prime location. Major Updates Include: Furnace (2021) A/C (2020) Roof (2022) Eavestroughs (2024) All new windows (2023) (excluding two basement windows) Updated kitchen & bathrooms (2021) Newer flooring throughout. Insulated Garage
About This Property
113 Clarence Street, Brampton, L6W 1T1
Home Overview
Basic Information
Walk around the neighborhood
113 Clarence Street, Brampton, L6W 1T1
Shally Shi
Sales Representative, Dolphin Realty Inc
English, Mandarin
Residential ResaleProperty ManagementPre Construction
Mortgage Information
Estimated Payment
$0 Principal and Interest
 Walk Score for 113 Clarence Street
Walk Score for 113 Clarence Street

Book a Showing
Tour this home with Shally
Frequently Asked Questions
Can't find what you're looking for? Contact our support team for more information.
See the Latest Listings by Cities
1500+ home for sale in Ontario

Looking for Your Perfect Home?
Let us help you find the perfect home that matches your lifestyle
