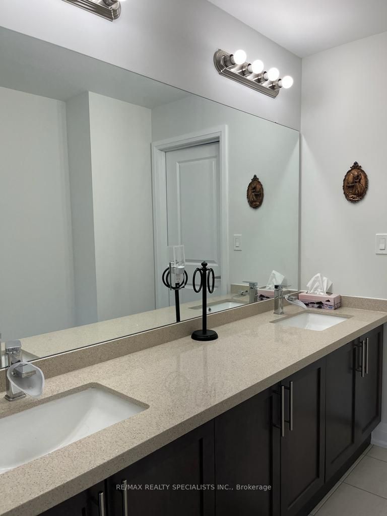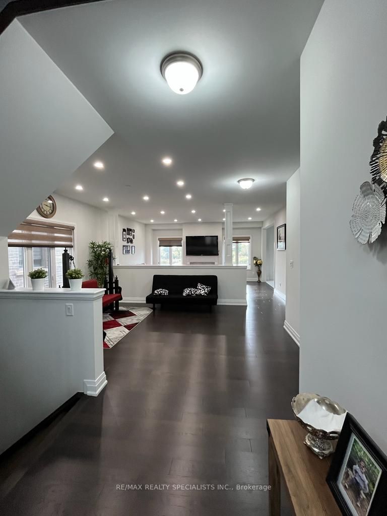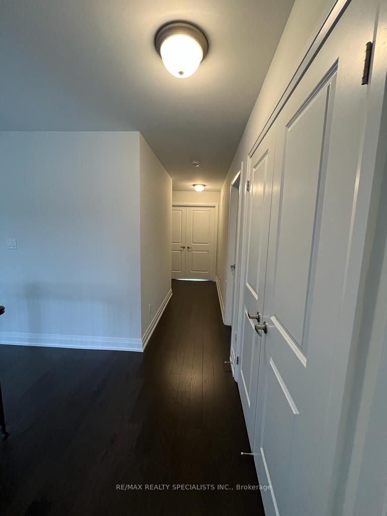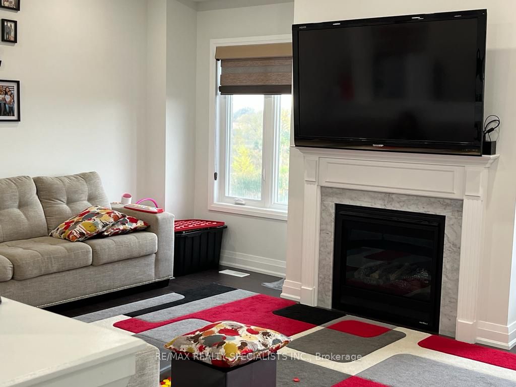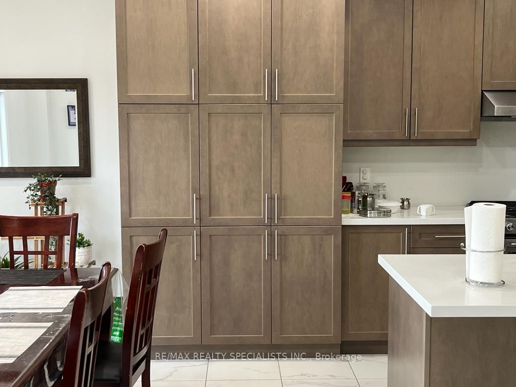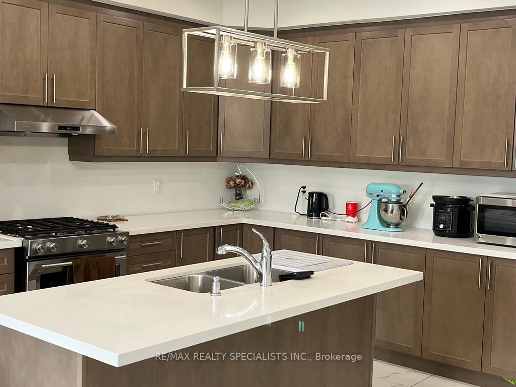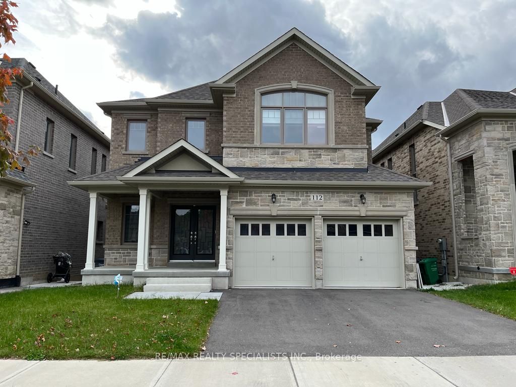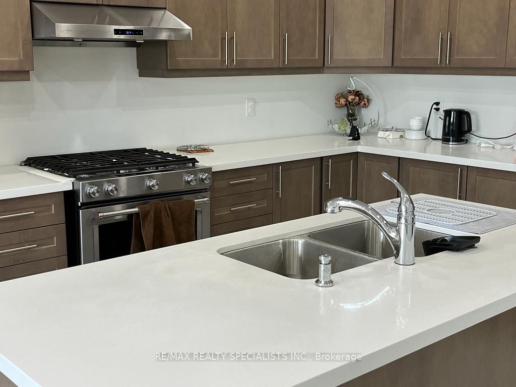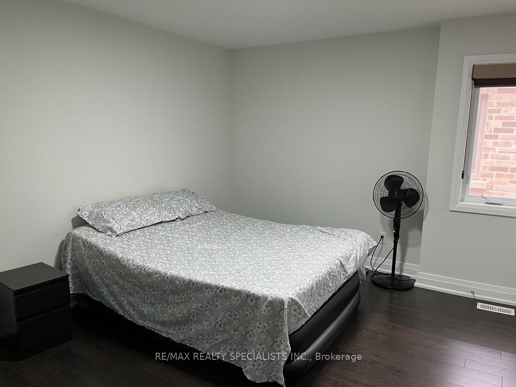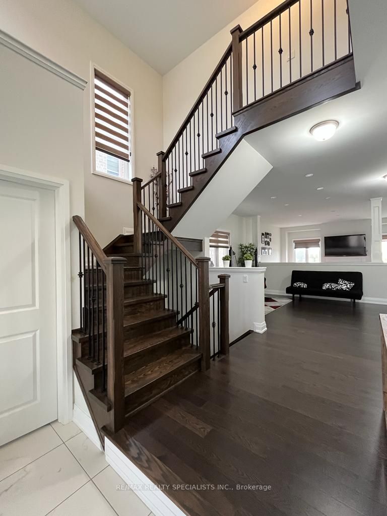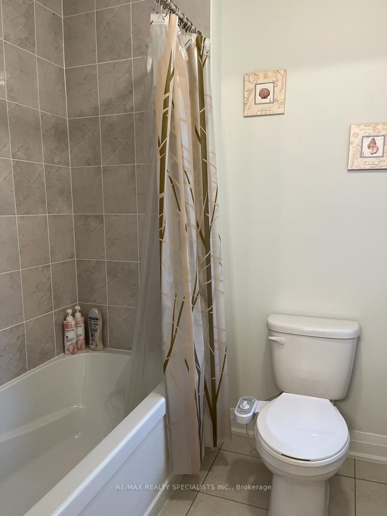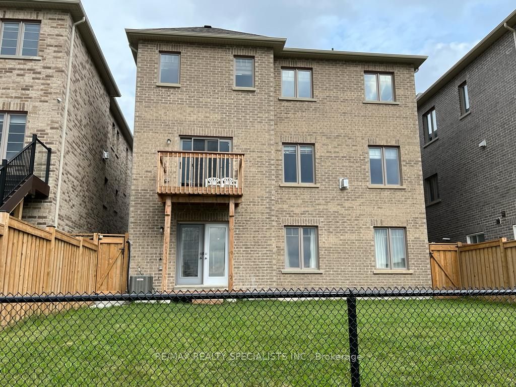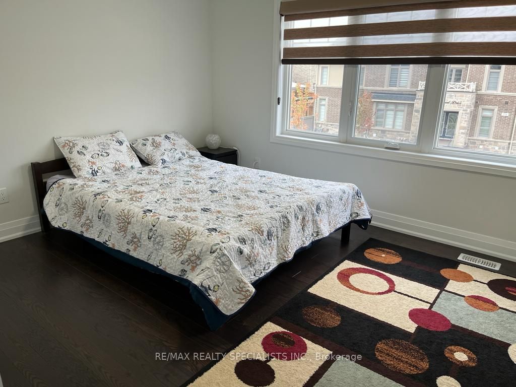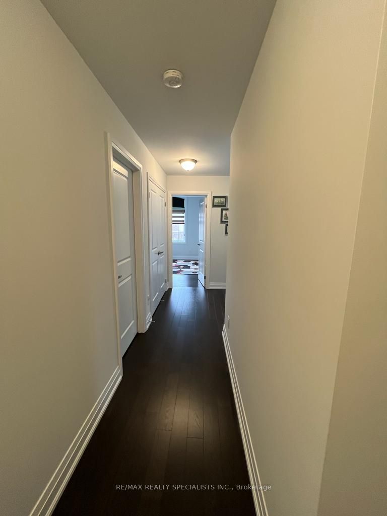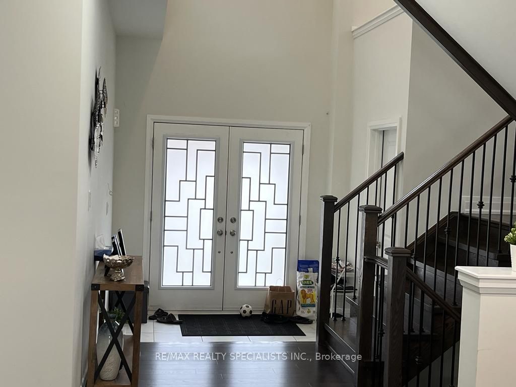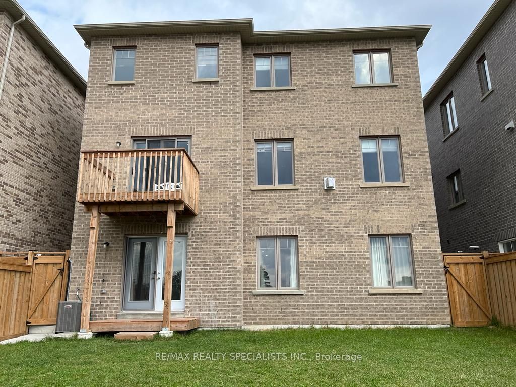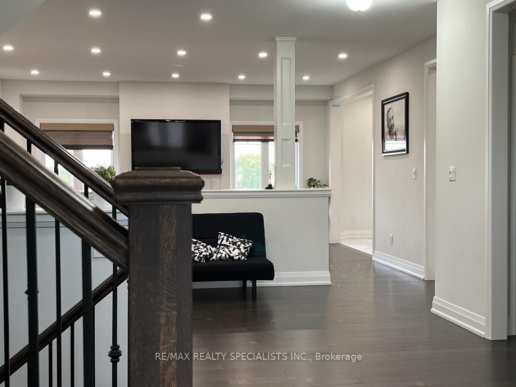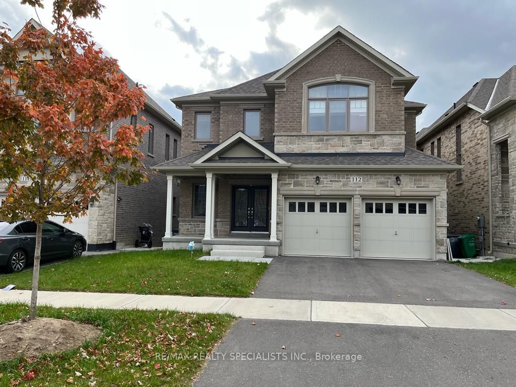
$4,100 /mo
Listed by RE/MAX REALTY SPECIALISTS INC.
Detached•MLS #W12209643•New
Room Details
| Room | Features | Level |
|---|---|---|
Living Room 4.76 × 3.66 m | Large WindowCombined w/DiningHardwood Floor | Main |
Dining Room 4.76 × 3.66 m | Open ConceptCombined w/KitchenCeramic Floor | Main |
Kitchen 4.21 × 3.8 m | Quartz CounterBreakfast BarCentre Island | Main |
Bedroom 4.27 × 3.2 m | Large WindowHardwood Floor | Second |
Bedroom 4.27 × 3.51 m | 3 Pc EnsuiteLarge WindowWalk-In Closet(s) | Second |
Bedroom 3.35 × 3.04 m | Large ClosetHardwood Floor | Second |
Client Remarks
Welcome to this beautifully furnished 4-bedroom home nestled in a prime Brampton neighborhood, backing onto a serene ravine with a picturesque pond view. This home offers elegance, comfort, and convenience in every detail. This home offers spacious layout with 9 ft. ceilings on the main floor, hardwood flooring throughout, large kitchen with oversized island, LED pot lights and a balcony overlooking nature. This prime locations is minutes away from the 401 and 407 for easy commuting and has all amenities in close proximity, which include shopping, dining, banking, etc. The basement is renting and the tenant will be responsible for 70% of the utilities.
About This Property
112 Brushwood Drive, Brampton, L6Y 6H3
Home Overview
Basic Information
Walk around the neighborhood
112 Brushwood Drive, Brampton, L6Y 6H3
Shally Shi
Sales Representative, Dolphin Realty Inc
English, Mandarin
Residential ResaleProperty ManagementPre Construction
 Walk Score for 112 Brushwood Drive
Walk Score for 112 Brushwood Drive

Book a Showing
Tour this home with Shally
Frequently Asked Questions
Can't find what you're looking for? Contact our support team for more information.
See the Latest Listings by Cities
1500+ home for sale in Ontario

Looking for Your Perfect Home?
Let us help you find the perfect home that matches your lifestyle

