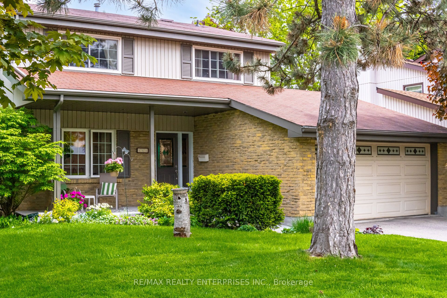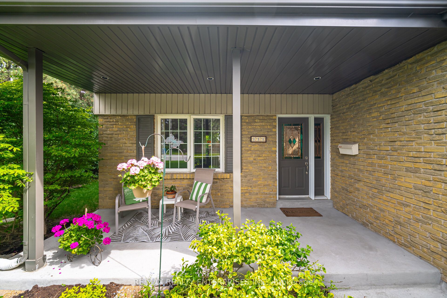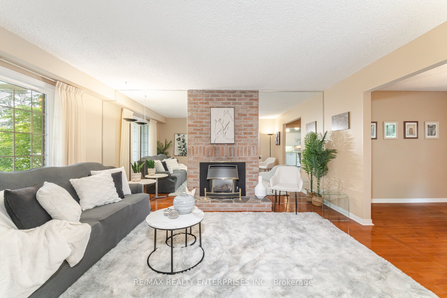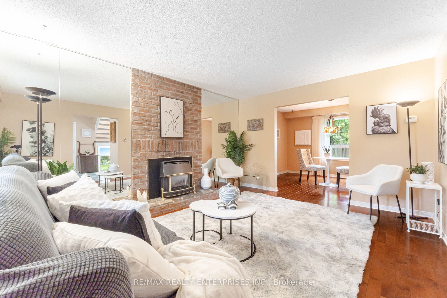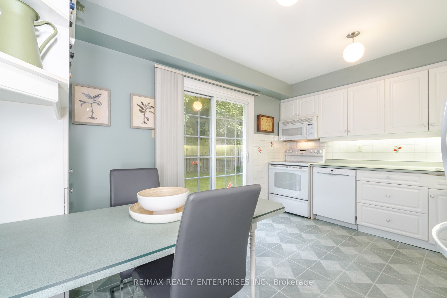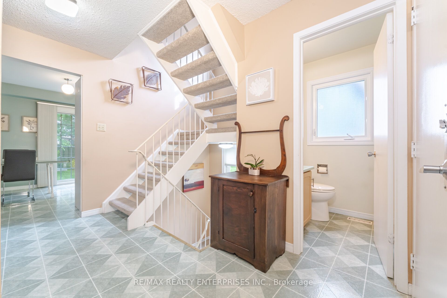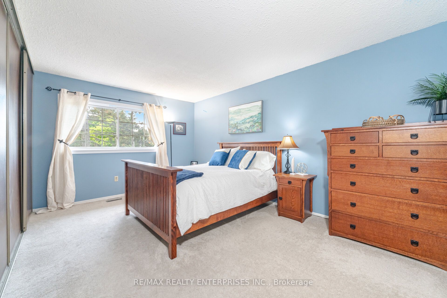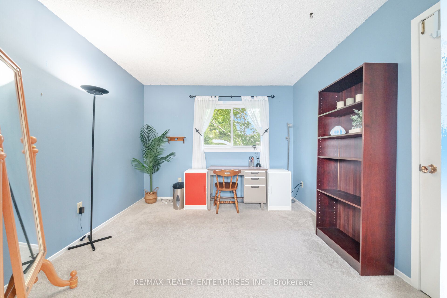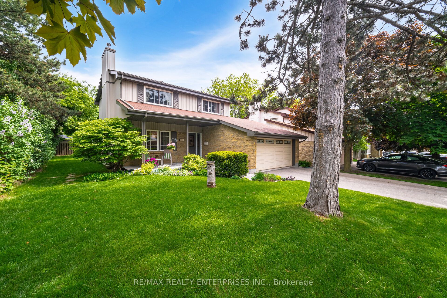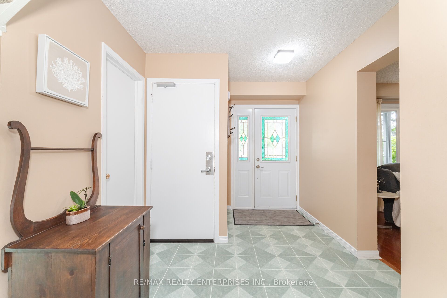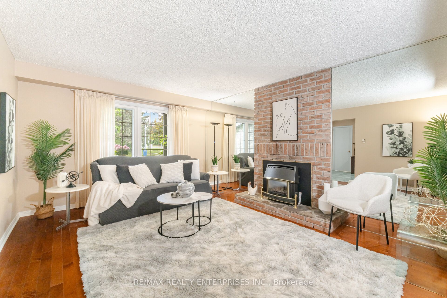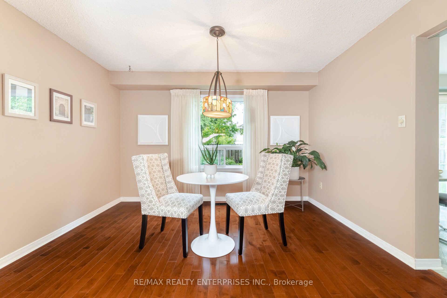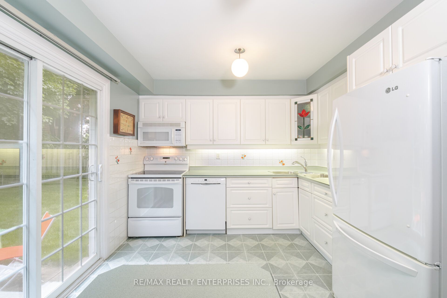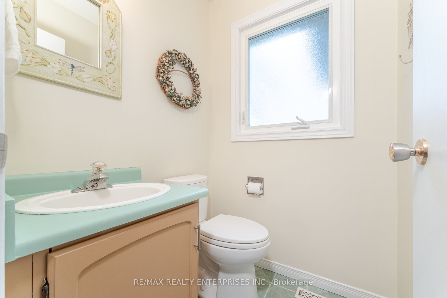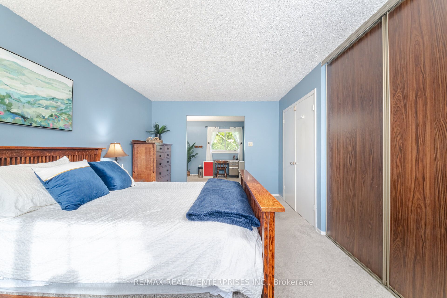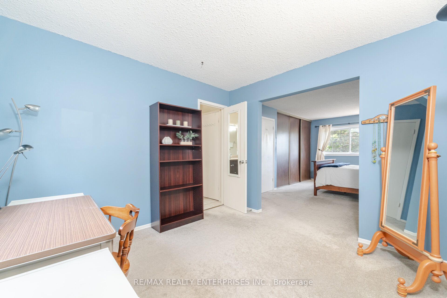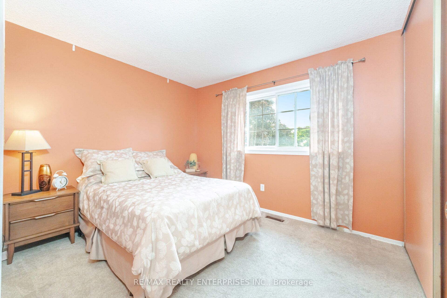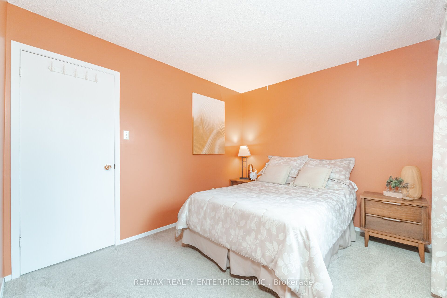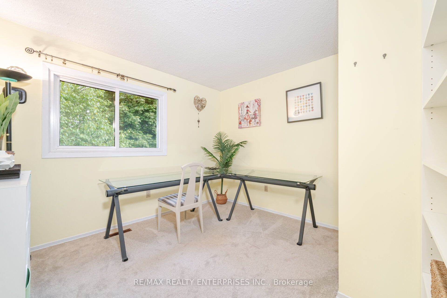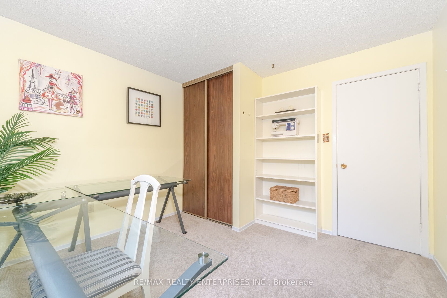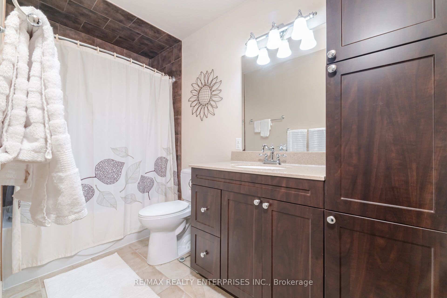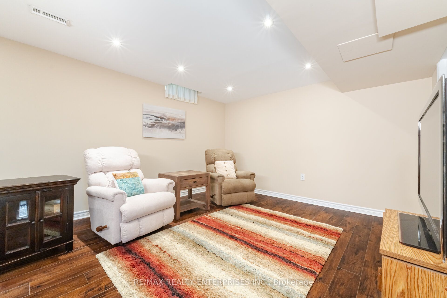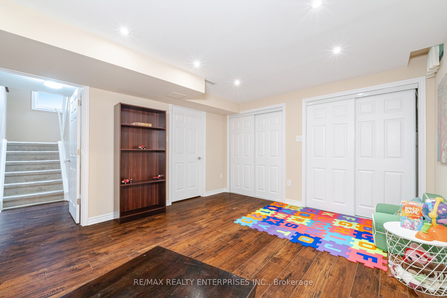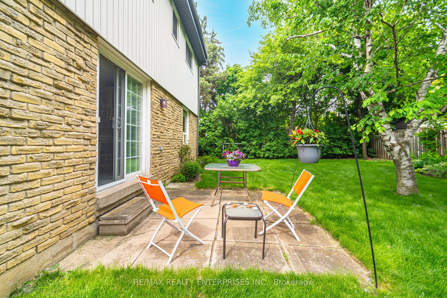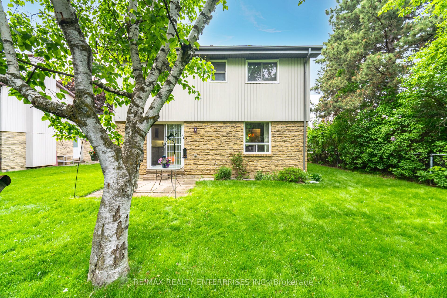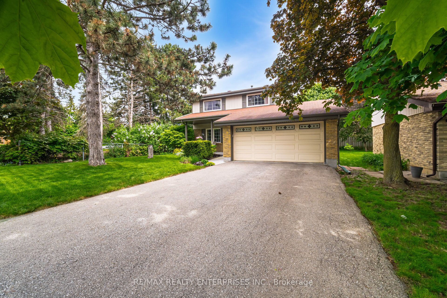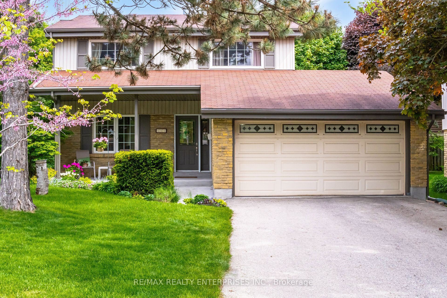
$824,900
Est. Payment
$3,151/mo*
*Based on 20% down, 4% interest, 30-year term
Listed by RE/MAX REALTY ENTERPRISES INC.
Detached•MLS #W12180501•Sold Conditional
Price comparison with similar homes in Brampton
Compared to 72 similar homes
-6.9% Lower↓
Market Avg. of (72 similar homes)
$885,637
Note * Price comparison is based on the similar properties listed in the area and may not be accurate. Consult licences real estate agent for accurate comparison
Room Details
| Room | Features | Level |
|---|---|---|
Living Room 4.85 × 3.68 m | Hardwood FloorGas FireplaceBay Window | Main |
Dining Room 3.2 × 3.68 m | Hardwood FloorOverlooks BackyardCombined w/Living | Main |
Kitchen 3.2 × 1.64 m | Tile FloorOverlooks BackyardWalk-Out | Main |
Primary Bedroom 4.85 × 3.15 m | BroadloomW/W ClosetCombined w/Office | Second |
Bedroom 2 3.2 × 3.15 m | BroadloomOverlooks BackyardLarge Window | Second |
Bedroom 3 3.28 × 2.77 m | BroadloomW/W ClosetOverlooks Backyard | Second |
Client Remarks
Some houses just feel good the moment you walk in. This well-loved home is one of them. It has over 2200 square feet of living space and sits on a generous lot that offers rare privacy - no direct neighbours behind or in front. Just open views, natural light, and a little extra breathing room on both sides. One of the first things you'll notice is how much light fills the space. The open staircase, framed by large windows, allows sunlight to pour through the center of the home, creating a warm, airy feel from morning to evening. On the main floor, youll find a comfortable family room that flows into a generous dining area and a kitchen thats laid out just right open enough for connection, with enough space for everyone to have their own corner when needed. A sliding door leads straight to the backyard, making it easy to take meals outside or simply enjoy the outdoors from the heart of the home. There are two bathrooms and three spacious bedrooms upstairs, including a notably large primary suite. One of its standout features is an extra space that could easily become a fourth bedroom, a bright home office, or a large ensuite bathroomwhatever suits your needs best. The basement surprises with its high ceilings and open layout, offering real potential for a rec room, creative studio, workshop, or simply more space to grow into over time. Tucked in a walkable neighbourhood close to respected schools, transit, parks, and everyday amenities, this home blends comfort with convenience in a way that supports daily life. The double garage adds practical storage and parking, and the backyard is just waiting for gardening, quiet afternoons, or family gatherings. This isn't just a house with good bones - its a home thats been cared for and is ready to be loved again.
About This Property
111 Somerset Drive, Brampton, L6Z 1C3
Home Overview
Basic Information
Walk around the neighborhood
111 Somerset Drive, Brampton, L6Z 1C3
Shally Shi
Sales Representative, Dolphin Realty Inc
English, Mandarin
Residential ResaleProperty ManagementPre Construction
Mortgage Information
Estimated Payment
$0 Principal and Interest
 Walk Score for 111 Somerset Drive
Walk Score for 111 Somerset Drive

Book a Showing
Tour this home with Shally
Frequently Asked Questions
Can't find what you're looking for? Contact our support team for more information.
See the Latest Listings by Cities
1500+ home for sale in Ontario

Looking for Your Perfect Home?
Let us help you find the perfect home that matches your lifestyle
