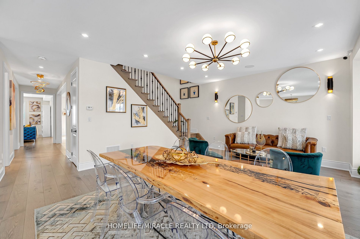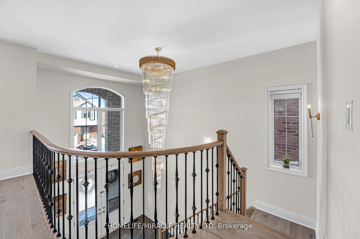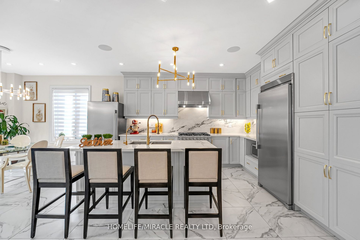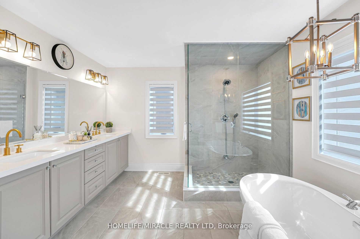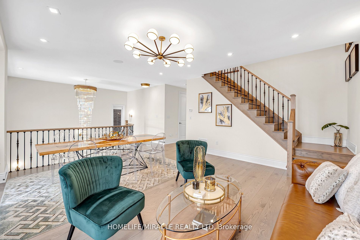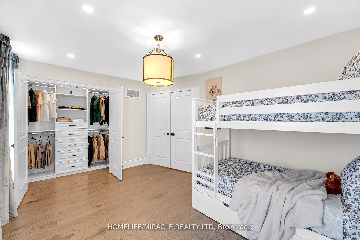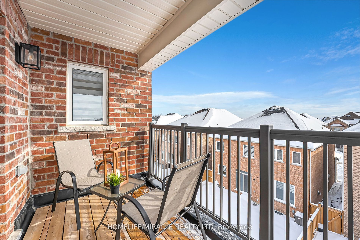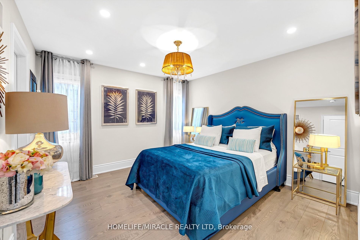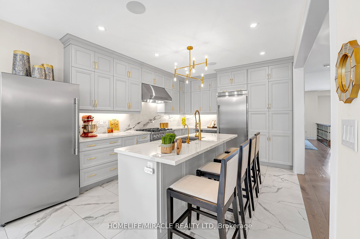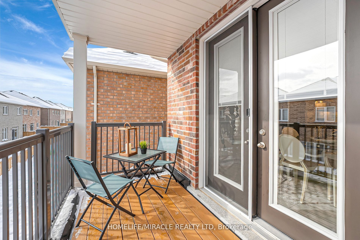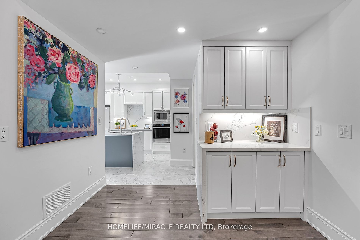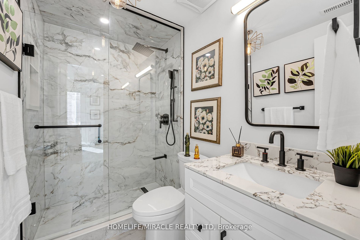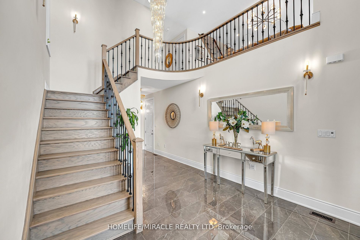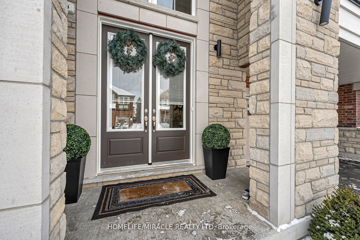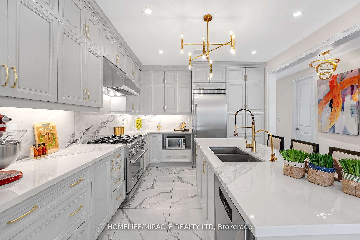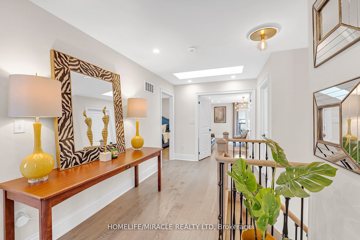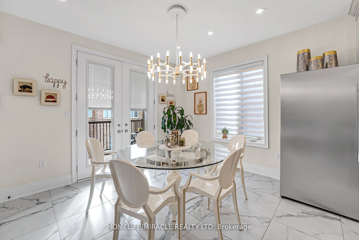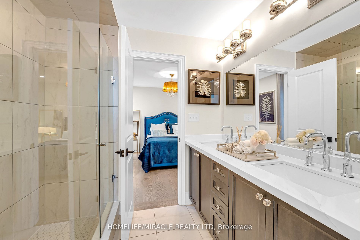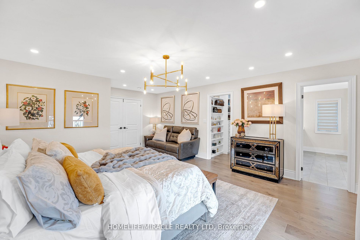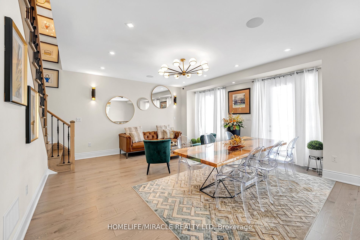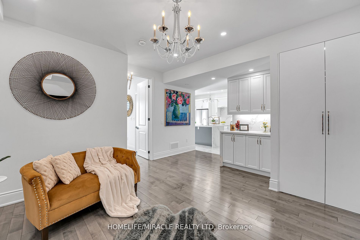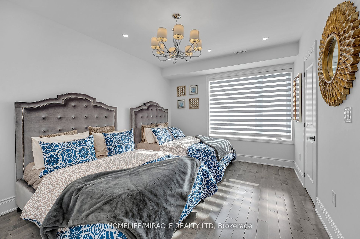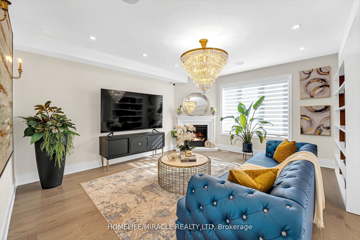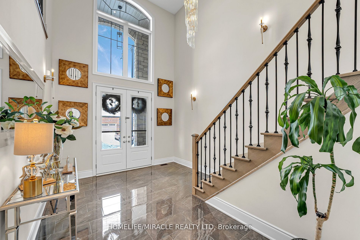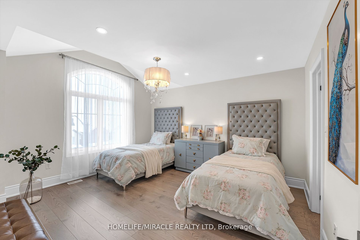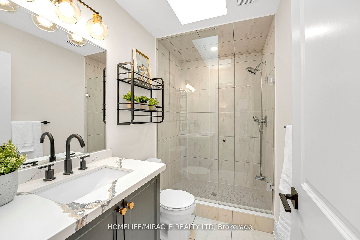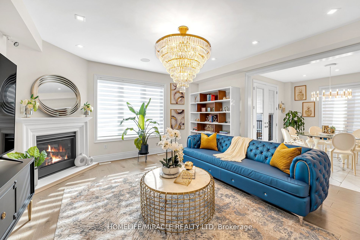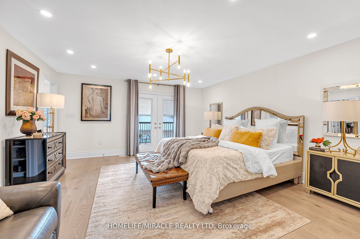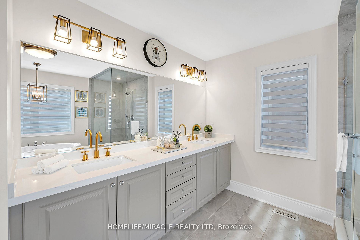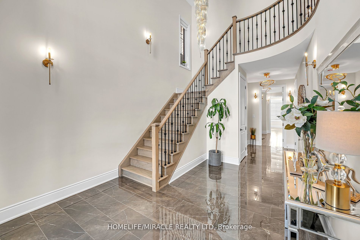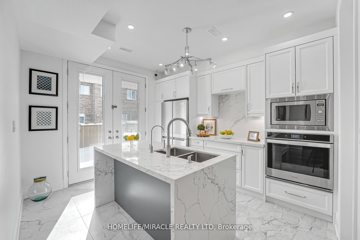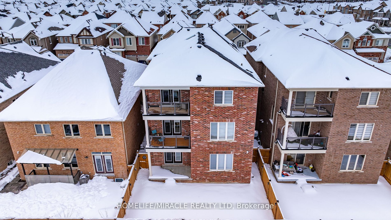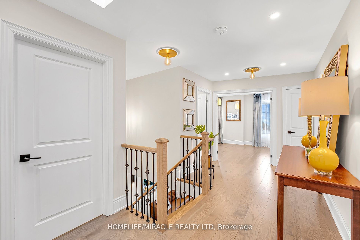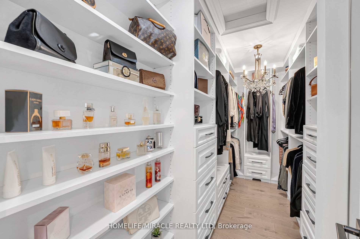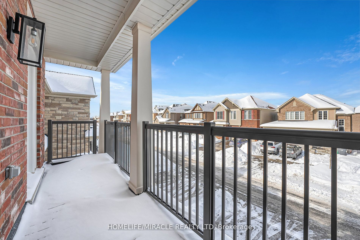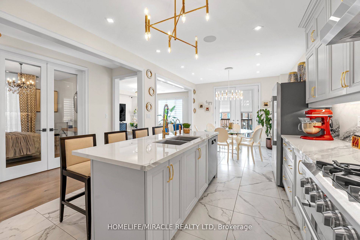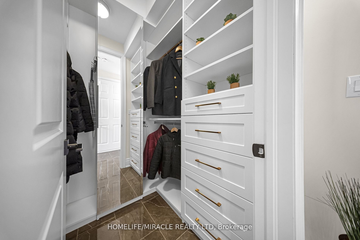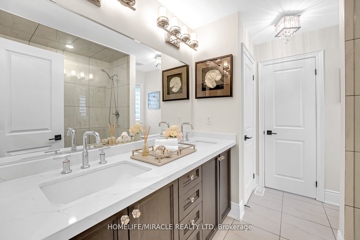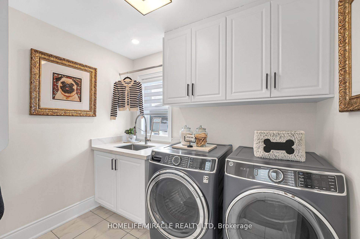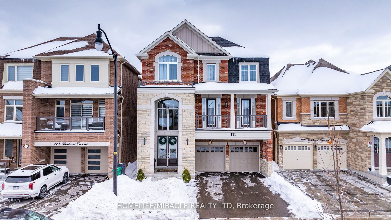
$1,799,990
Est. Payment
$6,875/mo*
*Based on 20% down, 4% interest, 30-year term
Listed by HOMELIFE/MIRACLE REALTY LTD
Detached•MLS #W12015381•Sold Conditional
Price comparison with similar homes in Brampton
Compared to 22 similar homes
9.4% Higher↑
Market Avg. of (22 similar homes)
$1,644,804
Note * Price comparison is based on the similar properties listed in the area and may not be accurate. Consult licences real estate agent for accurate comparison
Room Details
| Room | Features | Level |
|---|---|---|
Living Room 7.37 × 5.13 m | W/O To BalconyHardwood FloorPot Lights | Second |
Bedroom 5 3.37 × 3.2 m | French DoorsHardwood FloorSemi Ensuite | Second |
Kitchen 7.82 × 7.01 m | Quartz CounterCustom BacksplashStainless Steel Appl | Second |
Primary Bedroom 5.89 × 4.64 m | W/O To BalconyHardwood Floor6 Pc Ensuite | Third |
Bedroom 2 2.92 × 4.49 m | Cathedral Ceiling(s)Hardwood FloorPot Lights | Third |
Bedroom 3 4.24 × 3.86 m | Cathedral Ceiling(s)Hardwood FloorSemi Ensuite | Third |
Client Remarks
Unique Multi-Generation Style Home Featuring 4200+ sq. ft Of Luxury. 3 Floor Detached Home A Below Grade Basement w/ Separate Entrance. Comes w/ Legal Walk-Out Apartment on Main Floor (Ideal For In-Law Suite, Extended Family Or Rent). Featuring 3 Primary Bedrooms, One On Each Floor & Two Chef's Dream Kitchen w/ High End Upgrades & Finishes. Double Door Entrance Leading To Foyer w/ 19 Open To Above Ceiling & 12 Magnificent Chandelier. 2nd Floor Full of Natural Lights, Separate Living Room w/ W/O To Front Balcony, Family Room w/ Gas Fireplace & 1 Bedroom Attached To Full Bath. 2nd Floor Kitchen w/ Extended Upper Cabinets, Crown Molding, Valance Lights, Dekton Quartz Countertop w/ Italian Porcelain Backsplash, Gold Handles, Hands Free Faucet, S/S Chimney A W/O to Balcony. Bright 3rd Floor w/ Two Glass 24" x 48" Skylights. Primary Bedroom w/ W/I Closet, W/O To Balcony, 6 Pc Ensuite w/ Double Sink w/ Frameless Glass Shower & Soaker Tub. All Spacious Bedrooms. Upstairs Laundry Sink w/Quartz Countertop. Main Floor Apartment Features Spacious Living, Bedroom & 2 Bath. Hardwood Flooring Throughout, Kitchen w/ Extended Upper Cabinets, Waterfall Quartz Countertop Island, Quartz Backsplash, S/S Built-In Microwave/Oven Combo, S/S Dishwasher Walk-Out To Loggia/Backyard. 3 Total Balconies. In The Home. 9' Ceilings On Main & 2nd Floor. Oak Staircase w/ Iron Pickets. Pot Lights Throughout. Fully Custom-Built Closets w/ Soft Close Drawers. Upgraded Flooring (Hardwood + Tiles) Throughout, Upgraded Bath (All Quartz Countertops + Frameless Glass Showers) & Kitchen, Water Softener w/RO Faucet In Kitchen. No Expense Spared In This Home. Over $400k In Upgrades. *Shows 10/10*
About This Property
111 Benhurst Crescent, Brampton, L7A 5A4
Home Overview
Basic Information
Walk around the neighborhood
111 Benhurst Crescent, Brampton, L7A 5A4
Shally Shi
Sales Representative, Dolphin Realty Inc
English, Mandarin
Residential ResaleProperty ManagementPre Construction
Mortgage Information
Estimated Payment
$0 Principal and Interest
 Walk Score for 111 Benhurst Crescent
Walk Score for 111 Benhurst Crescent

Book a Showing
Tour this home with Shally
Frequently Asked Questions
Can't find what you're looking for? Contact our support team for more information.
Check out 100+ listings near this property. Listings updated daily
See the Latest Listings by Cities
1500+ home for sale in Ontario

Looking for Your Perfect Home?
Let us help you find the perfect home that matches your lifestyle
