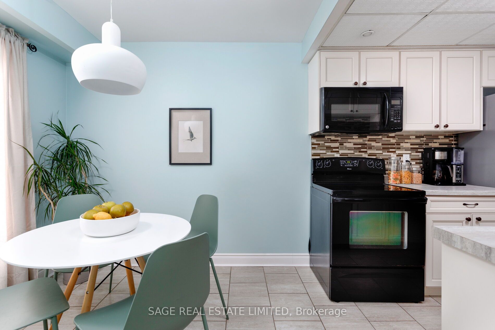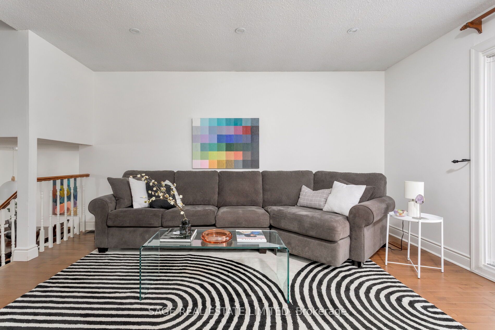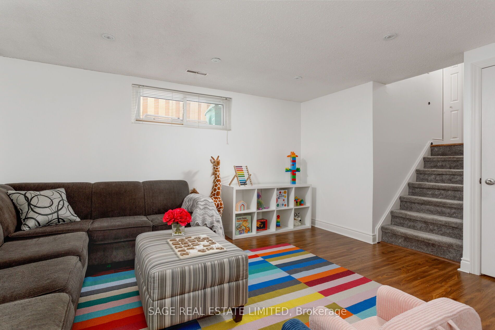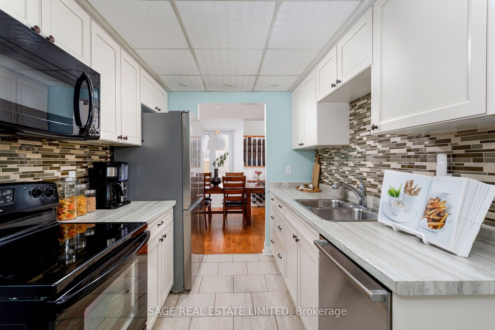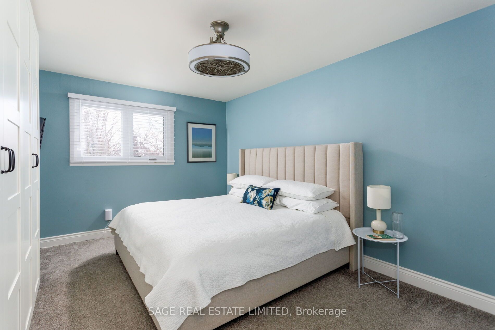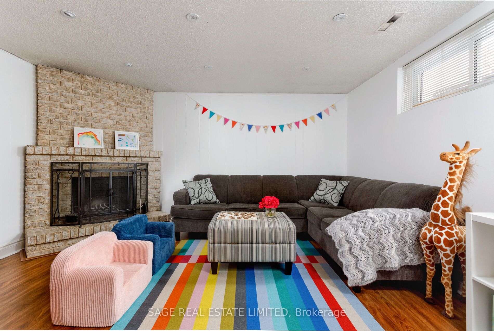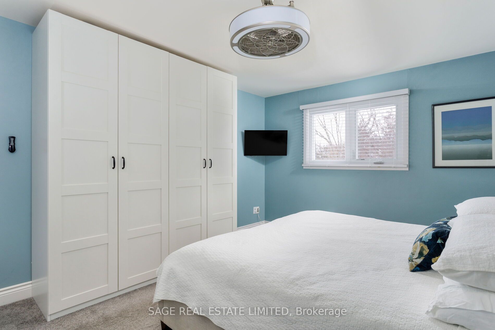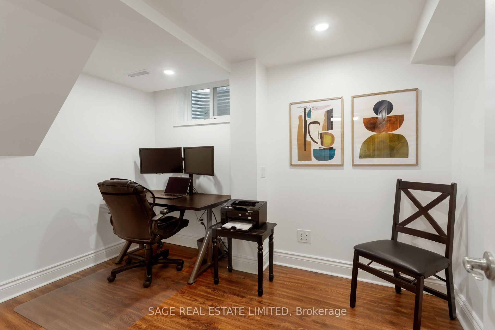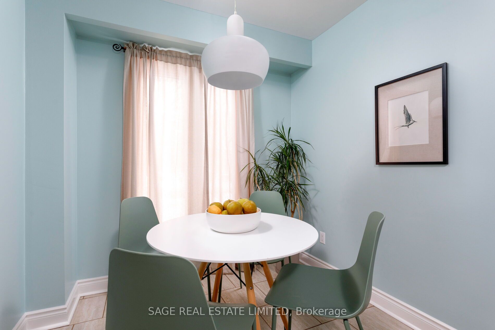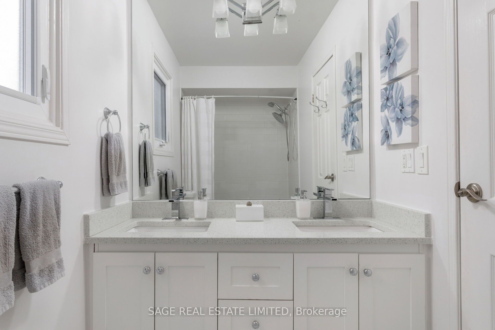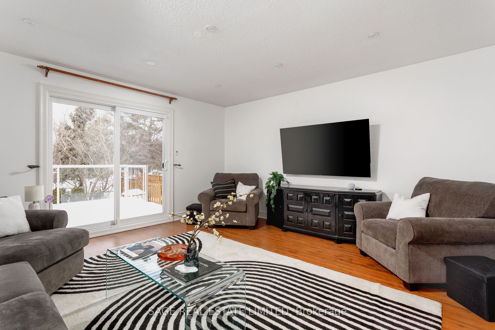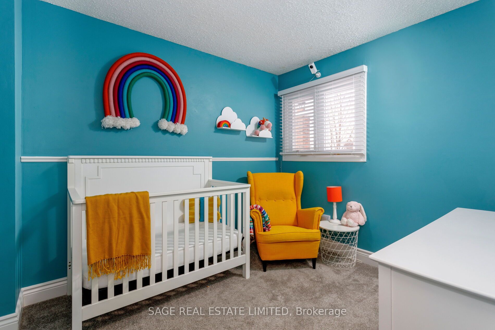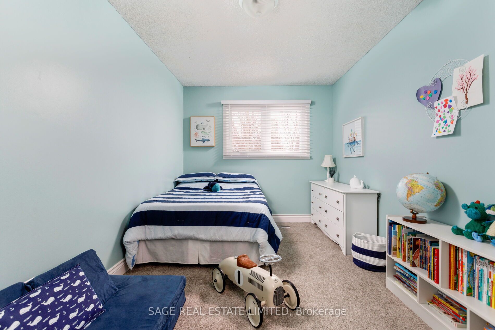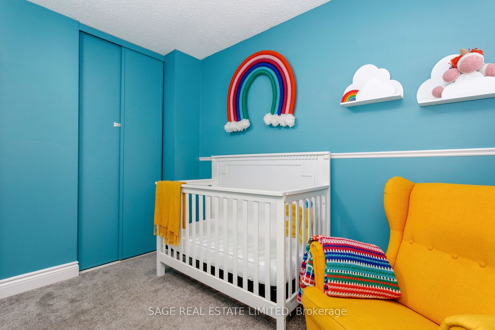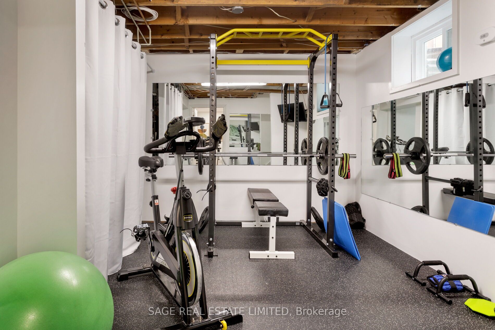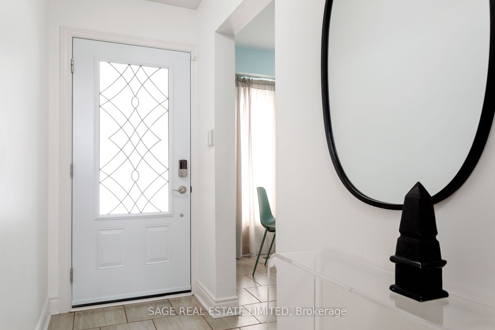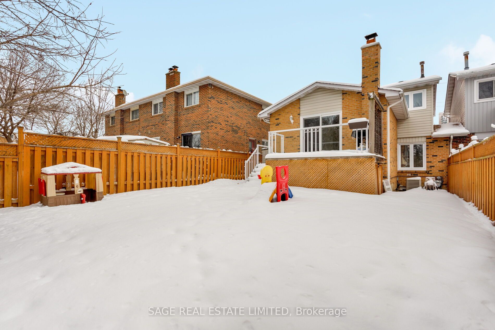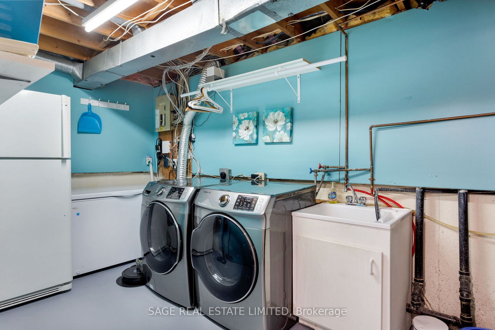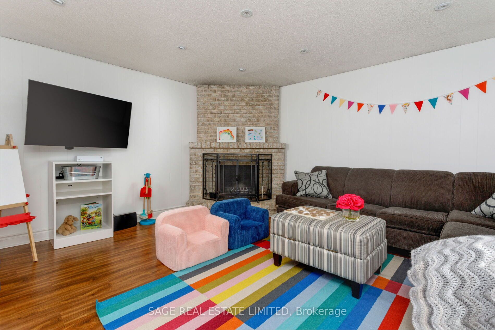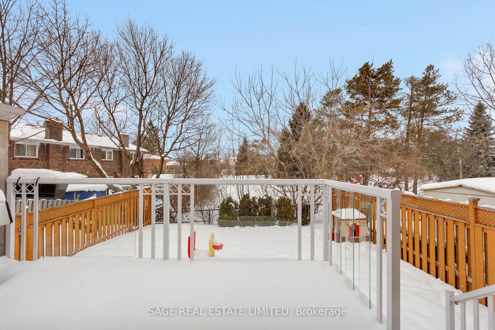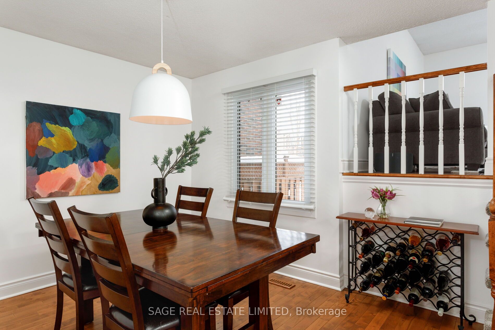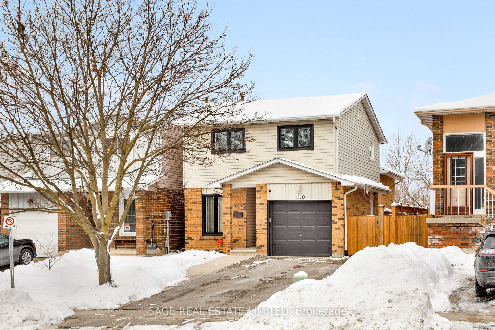
$850,000
Est. Payment
$3,246/mo*
*Based on 20% down, 4% interest, 30-year term
Listed by SAGE REAL ESTATE LIMITED
Detached•MLS #W11968721•Price Change
Price comparison with similar homes in Brampton
Compared to 56 similar homes
-5.7% Lower↓
Market Avg. of (56 similar homes)
$901,025
Note * Price comparison is based on the similar properties listed in the area and may not be accurate. Consult licences real estate agent for accurate comparison
Room Details
| Room | Features | Level |
|---|---|---|
Kitchen 5 × 2.28 m | Tile FloorDouble SinkEat-in Kitchen | Main |
Dining Room 3.33 × 3 m | Hardwood FloorPicture WindowSeparate Room | Main |
Living Room 4.73 × 4.48 m | Hardwood FloorPot LightsW/O To Deck | In Between |
Primary Bedroom 4.63 × 3.49 m | BroadloomB/I ClosetWindow | Upper |
Bedroom 2 4.63 × 3.49 m | BroadloomB/I ClosetWindow | Upper |
Bedroom 3 3.23 × 2.67 m | BroadloomB/I ClosetWindow | Upper |
Client Remarks
Rise and shine, Spring Buyers! They say the early bird gets the worm. And by worm, we mean a charming renovated backsplit in one of Bramptons most walkable and family-friendly pockets. Suffice to say, youre not going to want to sleep in on this one. Whether your home goals include an up-and-coming neighbourhood, space for a growing family, proximity to walking trails, or commutability, this home has your boxes checked! Weve always loved a split-layout for the sprawling feel, extra space, and uniqueness. This home delivers with an eat-in kitchen, main floor powder room, oversized living room with a walk-out to the deck, 3 generous bedrooms upstairs, and a partially above-grade family room. The basement flexes the home-gym of our dreams (summer, here we come!) as well as laundry, storage, and an additional bedroom or office.This home has been lovingly-maintained and updated with wood floors, pot-lights in entertaining areas and the coziest wood fireplace, which has been inspected regularly. Perhaps our favourite hidden feature here is that it backs onto a park with a playground set back far enough to ensure quiet and privacy, but close enough to keep an eye on your kids.We are head over heels for this very special home and we know you will be too. Take us to Church! Top 3 Reasons Not to Skip Church- Location. In real estate, location is king, and this home is definitely in the royal court. Walking distance to the Brampton GO, minutes from the 410, close to green space and amenities, while on a quiet street makes this home ideally located. Layout. Open-concept enough to feel spacious and bright, but with traditionally separated rooms make this home adaptable and able to grow and evolve with your family. The basement office could serve as a bedroom and the gym makes the perfect retreat. Games nights by the fireplace and elegant entertaining upstairs, this home is ready for you! Upgrades. See Inclusions
About This Property
110 Church Street, Brampton, L6V 3T8
Home Overview
Basic Information
Walk around the neighborhood
110 Church Street, Brampton, L6V 3T8
Shally Shi
Sales Representative, Dolphin Realty Inc
English, Mandarin
Residential ResaleProperty ManagementPre Construction
Mortgage Information
Estimated Payment
$0 Principal and Interest
 Walk Score for 110 Church Street
Walk Score for 110 Church Street

Book a Showing
Tour this home with Shally
Frequently Asked Questions
Can't find what you're looking for? Contact our support team for more information.
Check out 100+ listings near this property. Listings updated daily
See the Latest Listings by Cities
1500+ home for sale in Ontario

Looking for Your Perfect Home?
Let us help you find the perfect home that matches your lifestyle
