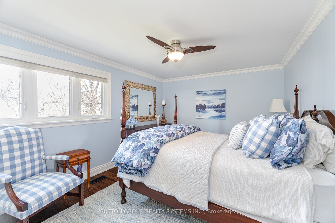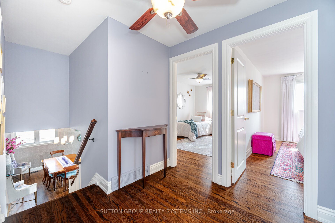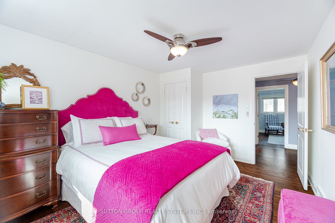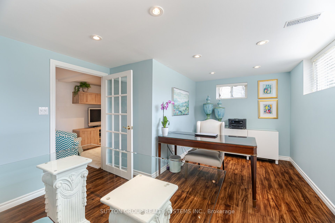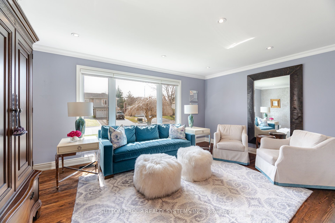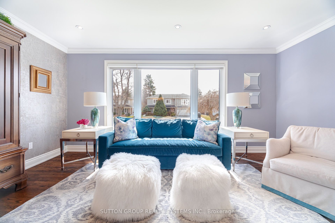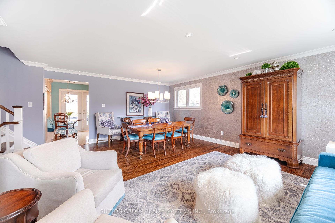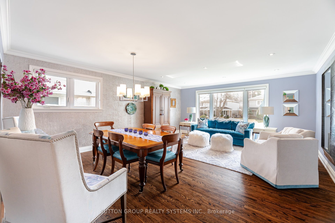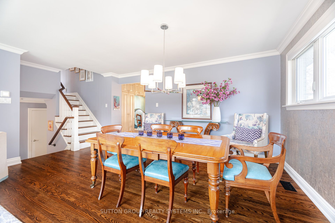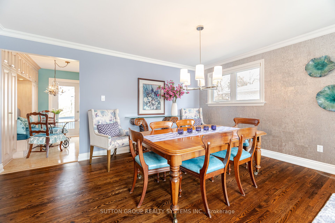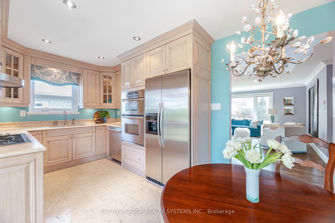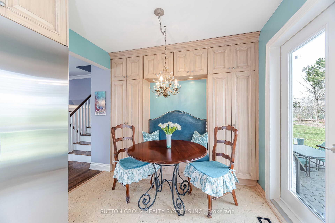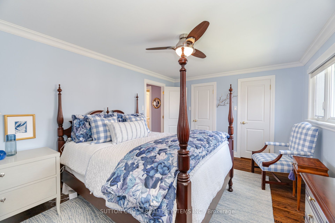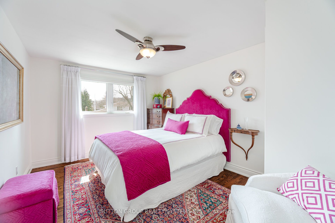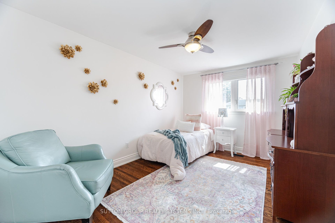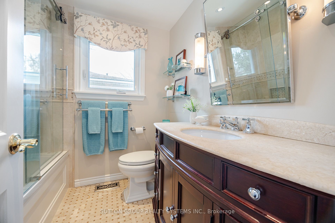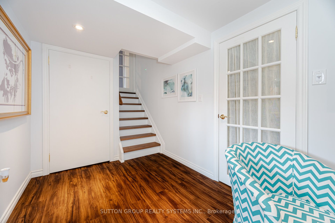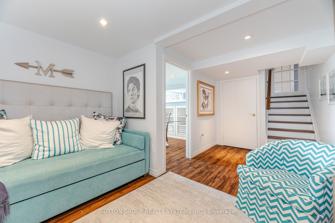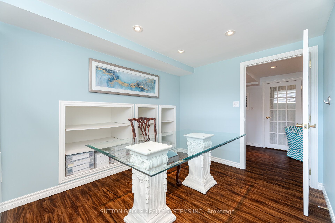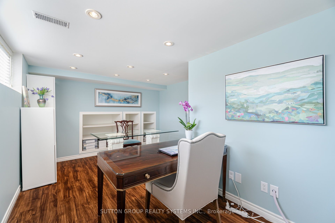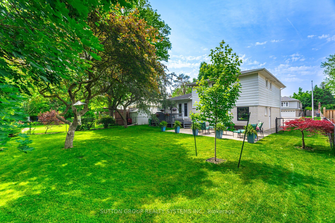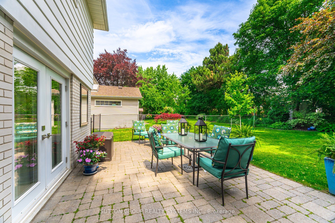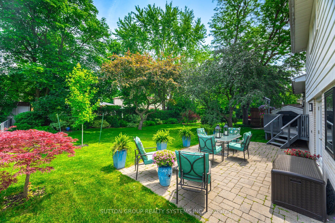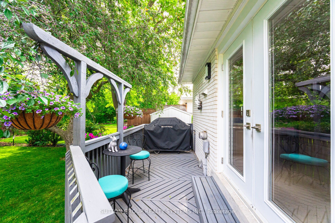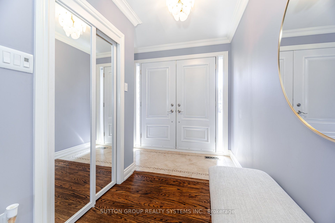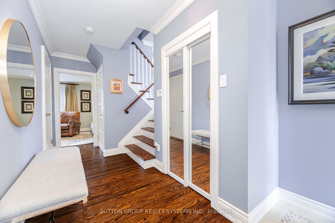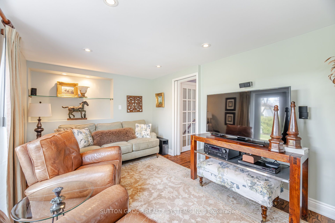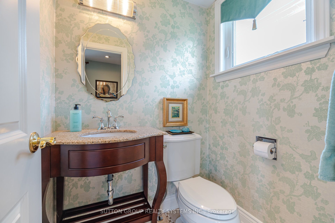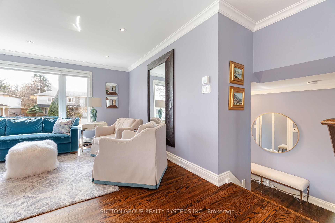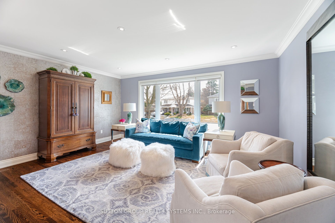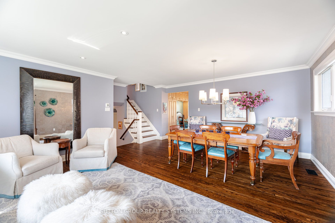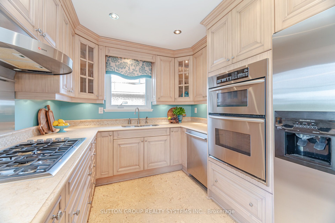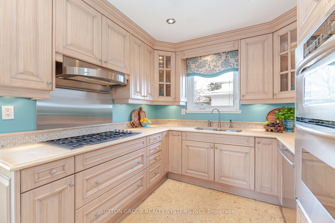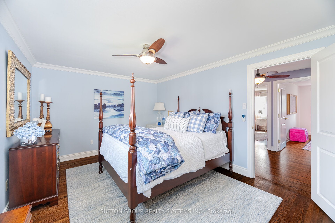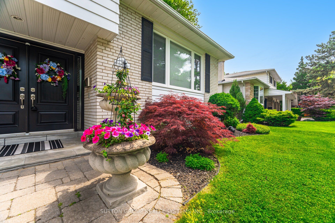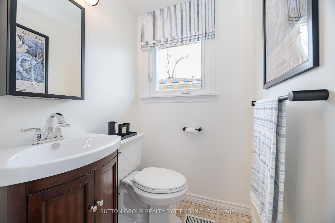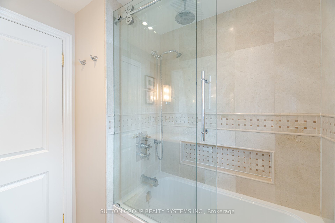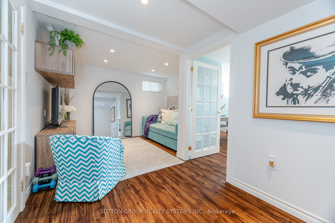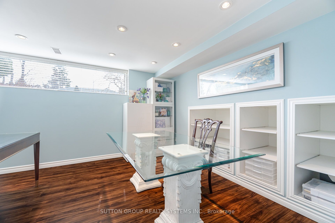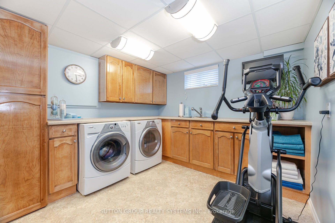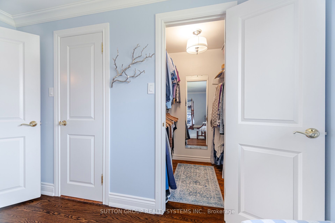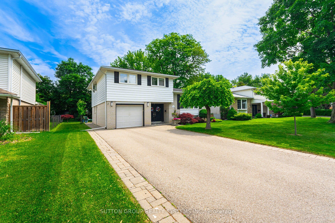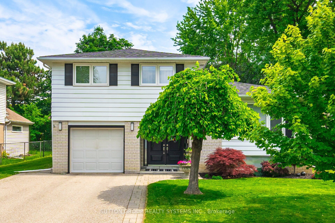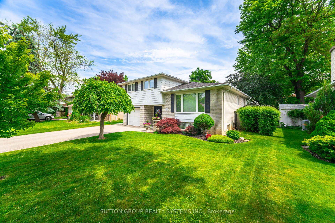
$1,070,000
Est. Payment
$4,087/mo*
*Based on 20% down, 4% interest, 30-year term
Listed by SUTTON GROUP REALTY SYSTEMS INC.
Detached•MLS #W12217495•New
Price comparison with similar homes in Brampton
Compared to 158 similar homes
-3.6% Lower↓
Market Avg. of (158 similar homes)
$1,109,702
Note * Price comparison is based on the similar properties listed in the area and may not be accurate. Consult licences real estate agent for accurate comparison
Room Details
| Room | Features | Level |
|---|---|---|
Primary Bedroom 4.49 × 3.13 m | Hardwood Floor2 Pc EnsuiteWalk-In Closet(s) | Second |
Bedroom 2 4.25 × 3.09 m | Hardwood FloorLarge ClosetLarge Window | Second |
Bedroom 3 4.25 × 2.75 m | Hardwood FloorLarge ClosetLarge Window | Second |
Living Room 3.75 × 5.08 m | Hardwood FloorBay WindowCombined w/Dining | Main |
Dining Room 4.92 × 2.65 m | Hardwood FloorCrown MouldingCombined w/Living | Main |
Kitchen 3.04 × 2.7 m | Cork FloorMarble CounterB/I Appliances | Main |
Client Remarks
Welcome to 11 Richmond Drive A Timeless Gem in Peel Village. Nestled on a quiet, tree-lined street in the heart of sought-after Peel Village, this well-maintained 4-level side split offers a thoughtful and functional layout on a generous 60-ft lot. With 3+1 bedrooms, 3 bathrooms, and multiple living areas, this home provides ample space for family living and entertaining. Step inside to discover hardwood floors, marble tile in the foyer and bathrooms, and cork flooring in the kitchen, bringing warmth, durability, and character throughout. The kitchen is well-equipped with a gas cooktop, built-in oven, and microwave, perfect for everyday cooking. The primary bedroom features a walk-in closet and a private 2-piece ensuite, while the main bathroom offers heated floors and a sleek marble vanity for a spa-like feel. The lower-level family room includes a cozy walkout to a private, fully fenced backyard, ideal for relaxing or entertaining. Downstairs, the finished basement adds versatility with a rec room and an additional bedroom or home office. Recent updates include: Windows (2022)Furnace (2023)Owned Water Heater (2020)Roof (2012) Walkable to parks and schools, and just minutes from shopping, transit, and major highways this is a simple, spacious, and solid home in an established family-friendly neighbourhood. Welcome home to comfort, charm, and convenience.
About This Property
11 Richmond Drive, Brampton, L6W 2E7
Home Overview
Basic Information
Walk around the neighborhood
11 Richmond Drive, Brampton, L6W 2E7
Shally Shi
Sales Representative, Dolphin Realty Inc
English, Mandarin
Residential ResaleProperty ManagementPre Construction
Mortgage Information
Estimated Payment
$0 Principal and Interest
 Walk Score for 11 Richmond Drive
Walk Score for 11 Richmond Drive

Book a Showing
Tour this home with Shally
Frequently Asked Questions
Can't find what you're looking for? Contact our support team for more information.
See the Latest Listings by Cities
1500+ home for sale in Ontario

Looking for Your Perfect Home?
Let us help you find the perfect home that matches your lifestyle

