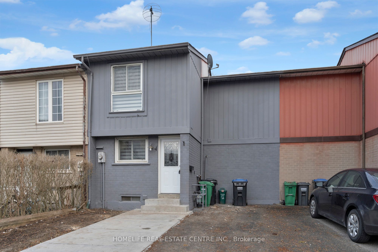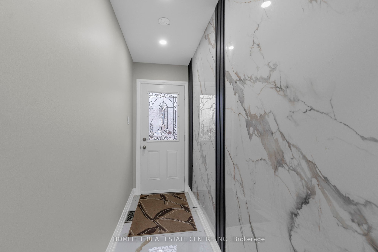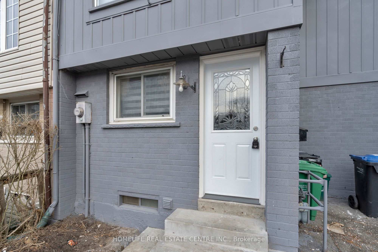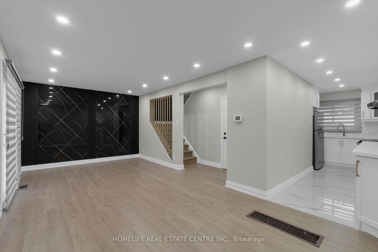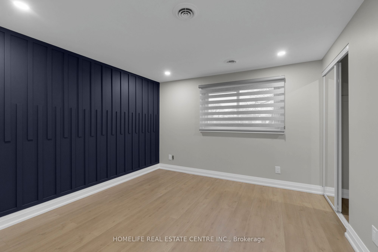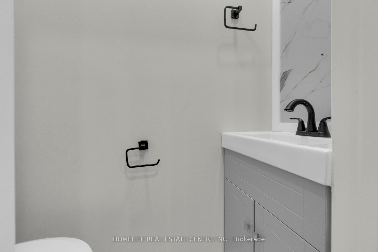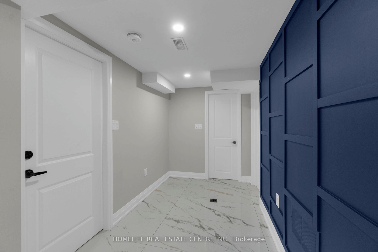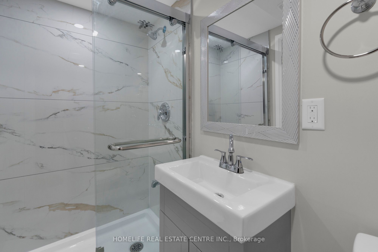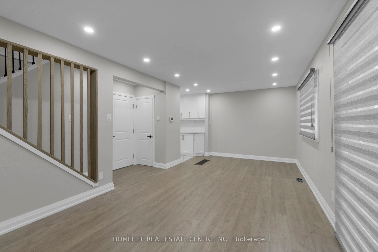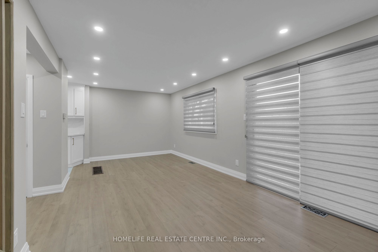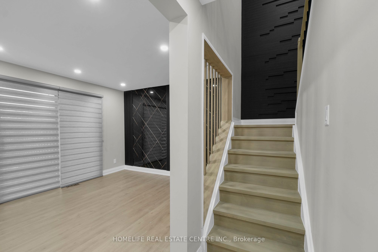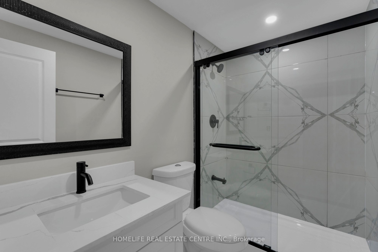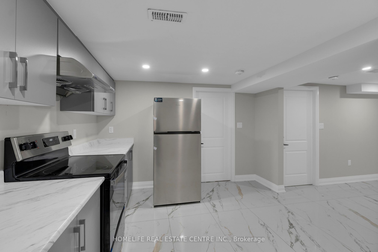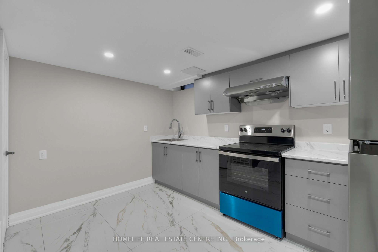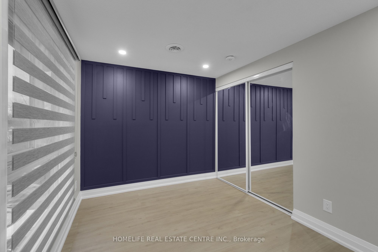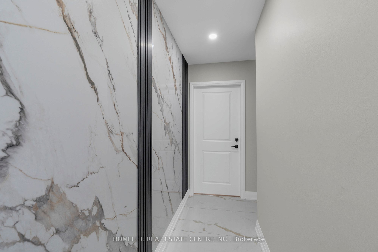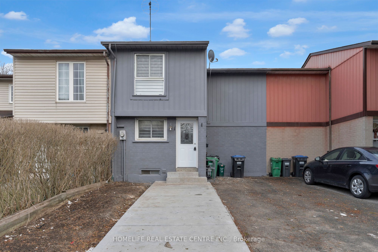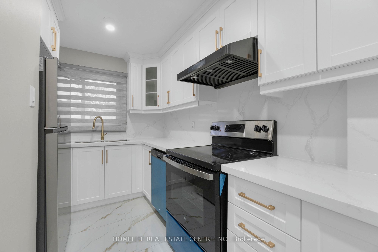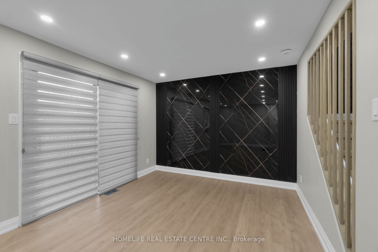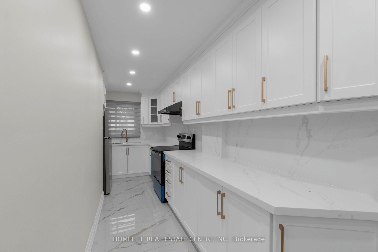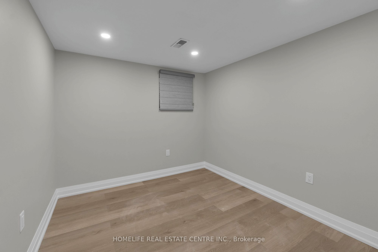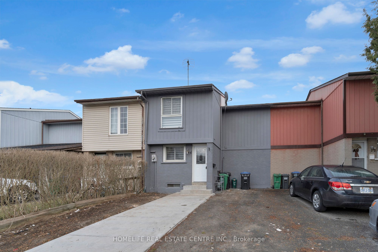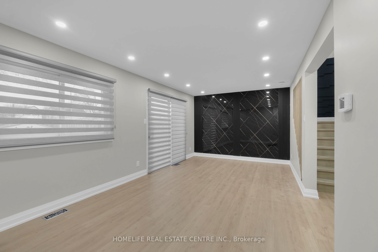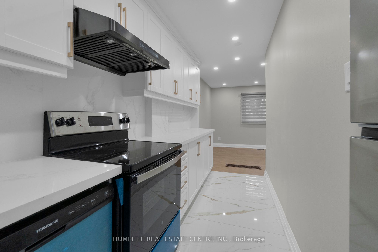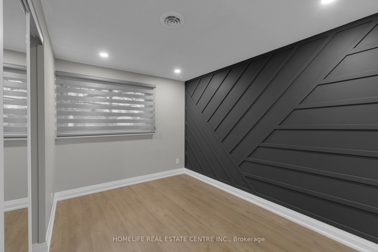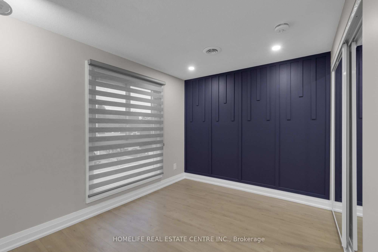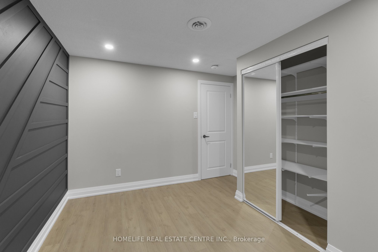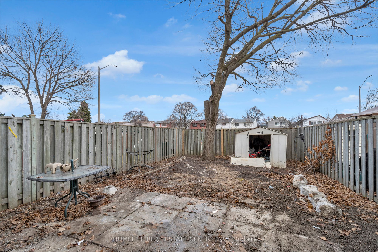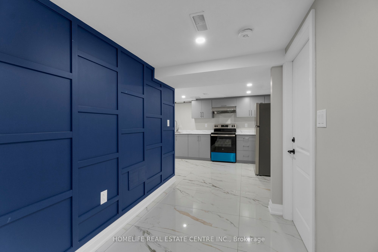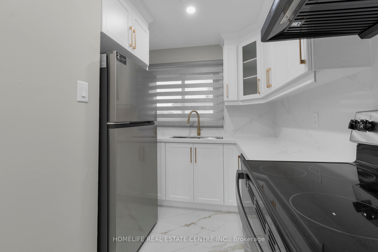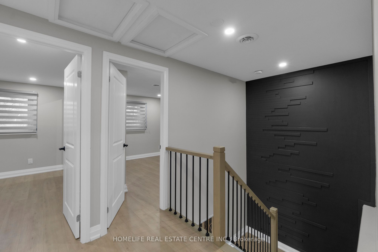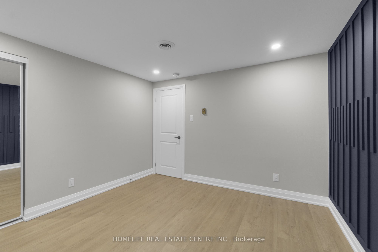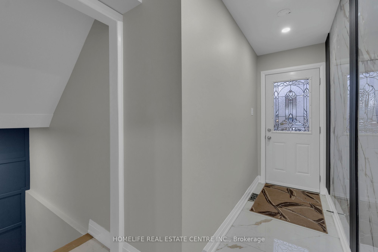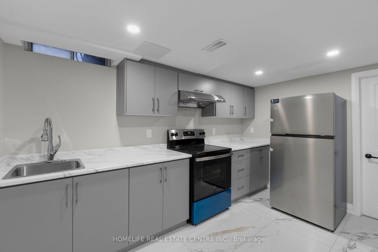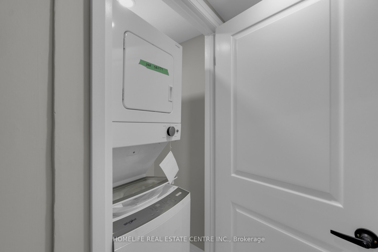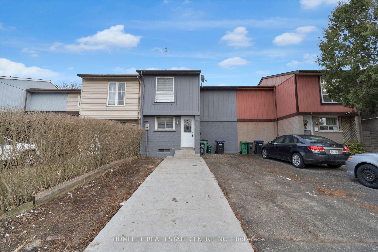
$699,900
Est. Payment
$2,673/mo*
*Based on 20% down, 4% interest, 30-year term
Listed by HOMELIFE REAL ESTATE CENTRE INC.
Att/Row/Townhouse•MLS #W12034723•New
Price comparison with similar homes in Brampton
Compared to 61 similar homes
-20.3% Lower↓
Market Avg. of (61 similar homes)
$878,655
Note * Price comparison is based on the similar properties listed in the area and may not be accurate. Consult licences real estate agent for accurate comparison
Room Details
| Room | Features | Level |
|---|---|---|
Kitchen 4.53 × 2.35 m | Tile FloorCombined w/LivingQuartz Counter | Main |
Living Room 6.71 × 3.35 m | Pot LightsCombined w/DiningW/O To Yard | Main |
Primary Bedroom 3.35 × 3.35 m | Pot LightsLaminateCloset | Upper |
Bedroom 2 3.35 × 2.59 m | Pot LightsLaminateCloset | Upper |
Bedroom 3 3.35 × 2.59 m | Pot LightsLaminateCloset | Upper |
Bedroom 3.35 × 3.35 m | Pot LightsLaminateWindow | Basement |
Client Remarks
This stunning, fully renovated designer home offers the perfect blend of luxury and functionality, featuring a legal apartment for added income potential. The entire home is adorned with durable waterproof laminate flooring, combining elegance with practicality. An inviting open-concept layout is illuminated by sleek pot lights, creating a warm and modern ambience. A striking accent wall adds a bold statement, elevating the homes stylish aesthetic. The gourmet kitchen is a true showpiece, featuring beautiful tiles, quartz countertops, and contemporary cabinetry, perfect for both cooking and entertaining. Spacious bedrooms with large windows provide abundant natural light, while the designer bathrooms showcase high-end finishes for a spa-like experience. The fully finished legal apartment mirrors the quality and craftsmanship of the upper levels, making it ideal for extended family or rental income. Every detail, from the upgraded lighting to the premium finishes, has been thoughtfully selected to create a sophisticated yet comfortable living space. This move-in-ready masterpiece is a rare find don't miss your chance to call it home! Schedule your private showing today! Central Location close to all amenities.
About This Property
11 Jason Square, Brampton, L6S 2L6
Home Overview
Basic Information
Walk around the neighborhood
11 Jason Square, Brampton, L6S 2L6
Shally Shi
Sales Representative, Dolphin Realty Inc
English, Mandarin
Residential ResaleProperty ManagementPre Construction
Mortgage Information
Estimated Payment
$0 Principal and Interest
 Walk Score for 11 Jason Square
Walk Score for 11 Jason Square

Book a Showing
Tour this home with Shally
Frequently Asked Questions
Can't find what you're looking for? Contact our support team for more information.
Check out 100+ listings near this property. Listings updated daily
See the Latest Listings by Cities
1500+ home for sale in Ontario

Looking for Your Perfect Home?
Let us help you find the perfect home that matches your lifestyle
