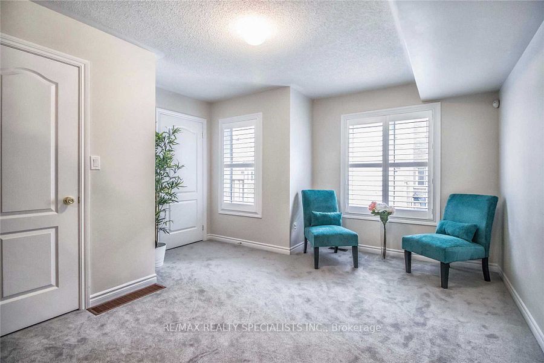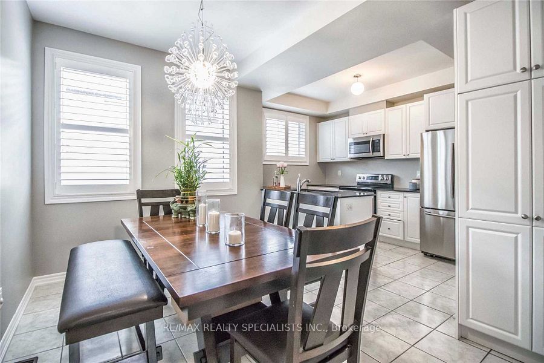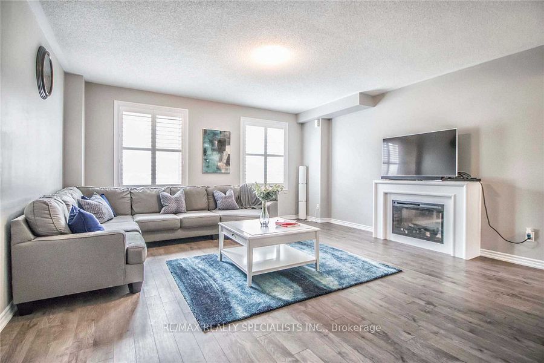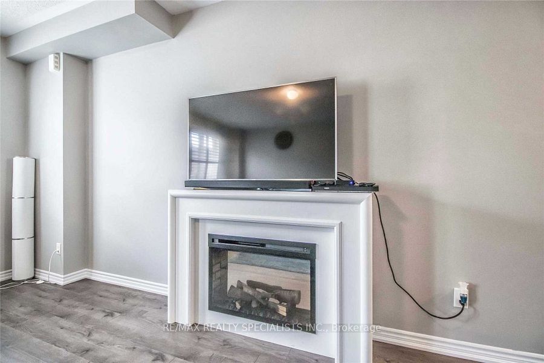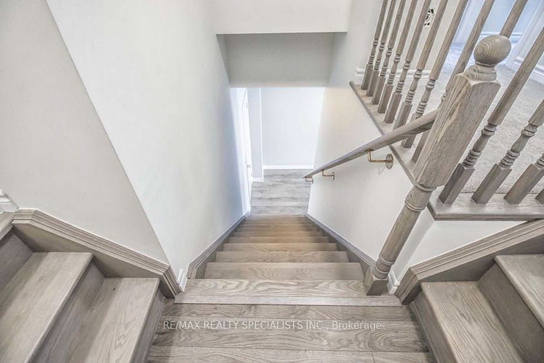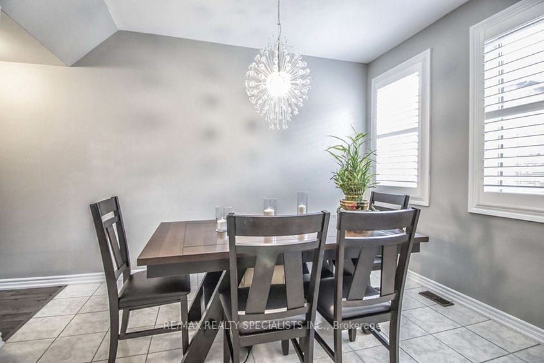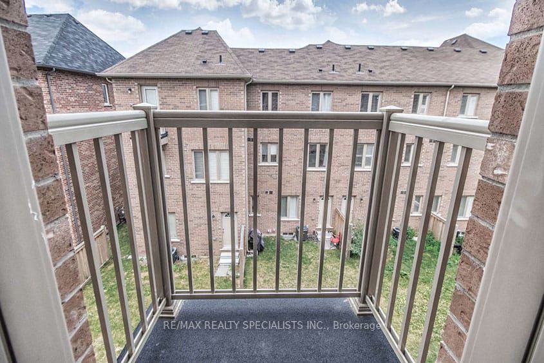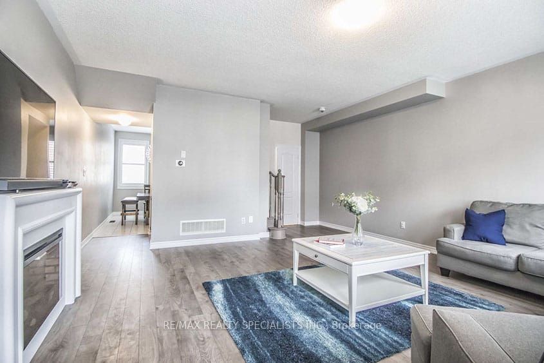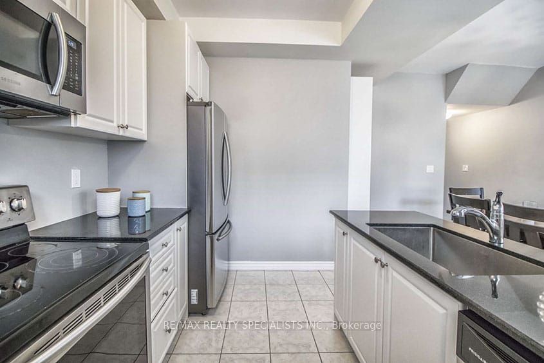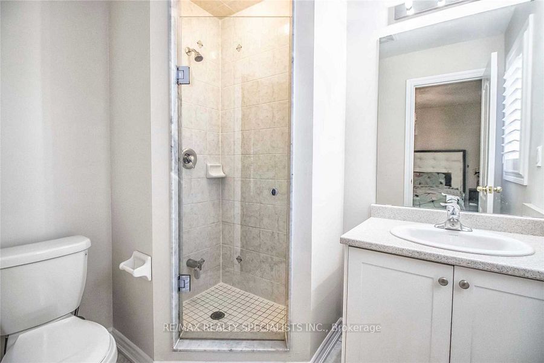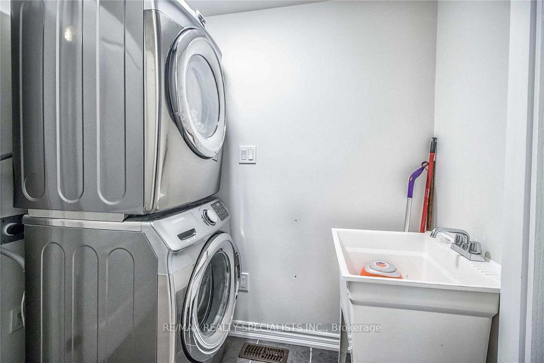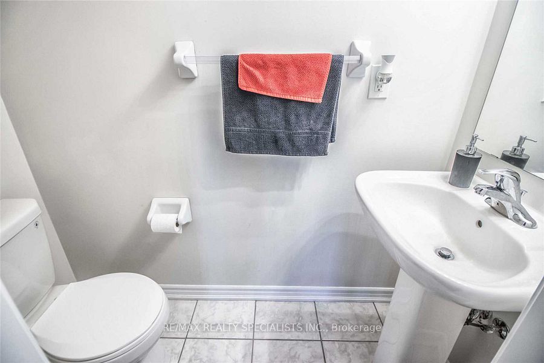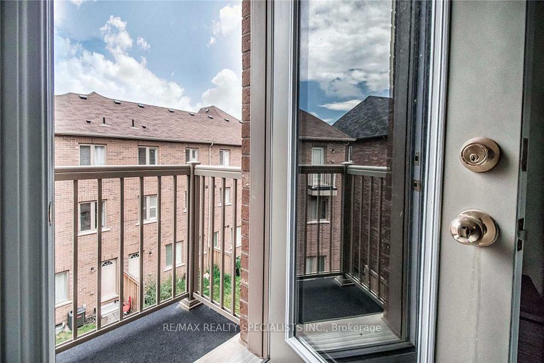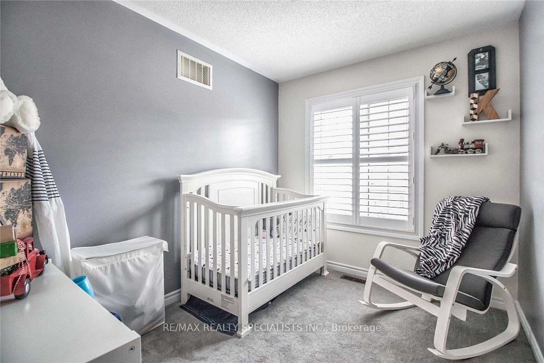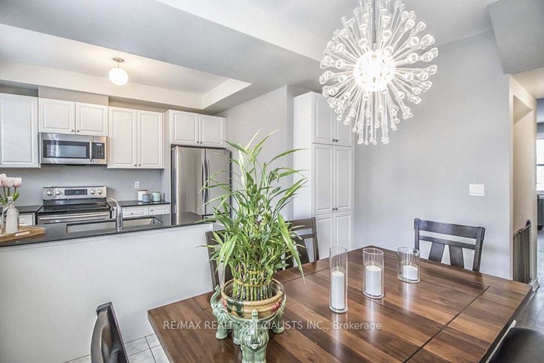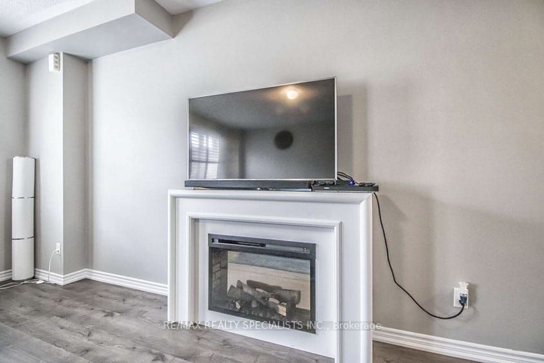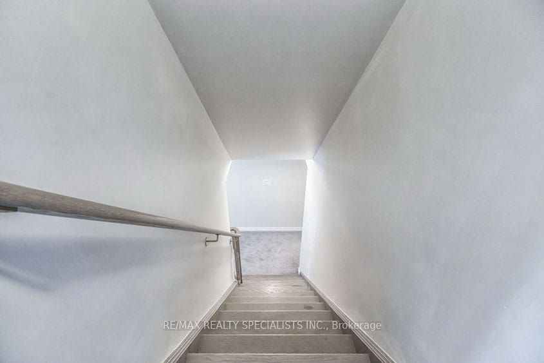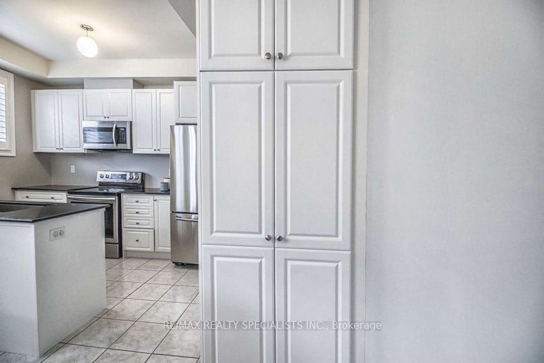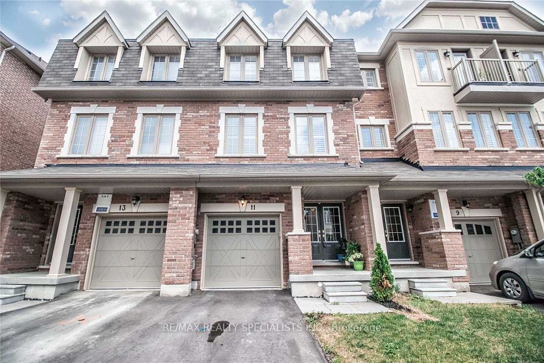
$2,900 /mo
Listed by RE/MAX REALTY SPECIALISTS INC.
Att/Row/Townhouse•MLS #W12179968•New
Room Details
| Room | Features | Level |
|---|---|---|
Kitchen 2.4 × 3.59 m | Ceramic BacksplashGranite CountersStainless Steel Appl | Second |
Primary Bedroom 3.55 × 4.51 m | W/W ClosetW/O To Balcony3 Pc Ensuite | Third |
Bedroom 2 2.68 × 3.99 m | BroadloomWindowCloset | Third |
Bedroom 3 2.43 × 3.99 m | BroadloomWindowCloset | Third |
Client Remarks
Beautiful 3 Bed, 3 Washroom Freehold Townhouse. *Very Bright W/ Open Concept*. Very Spacious Balcony & Many Upgrades.Excellent Layout! Great Location with Nearby Schools, Parks, Bus Stops& Hwy 410. Features 1770 Sq Ft Of Open Concept Living Space, Large Dd Entry, Spacious Foyer,Direct Access From Garage, Oak Stairs, Upgraded Laminate Floors, Upgraded Kitchen With Granite Counter, Upgraded Cabinets, And S/S Appliances, California Shutters, Upgraded Master Ensuite With Frameless Glass Shower, And So Much More. Large unfinished basement can be used as storage. You are getting the FULL house including basement and fully fenced backyard.Don't miss out on this incredible leasing opportunity and experience luxury living at its finest! Will be available July 1st.
About This Property
11 Hobart Gardens, Brampton, L6Z 0J1
Home Overview
Basic Information
Walk around the neighborhood
11 Hobart Gardens, Brampton, L6Z 0J1
Shally Shi
Sales Representative, Dolphin Realty Inc
English, Mandarin
Residential ResaleProperty ManagementPre Construction
 Walk Score for 11 Hobart Gardens
Walk Score for 11 Hobart Gardens

Book a Showing
Tour this home with Shally
Frequently Asked Questions
Can't find what you're looking for? Contact our support team for more information.
See the Latest Listings by Cities
1500+ home for sale in Ontario

Looking for Your Perfect Home?
Let us help you find the perfect home that matches your lifestyle
