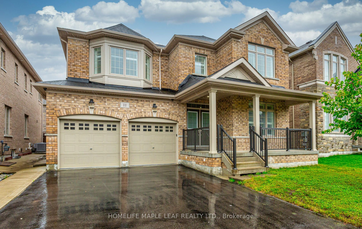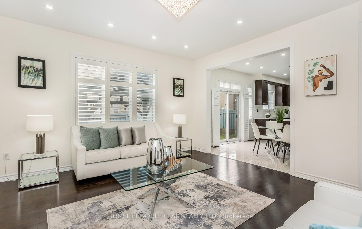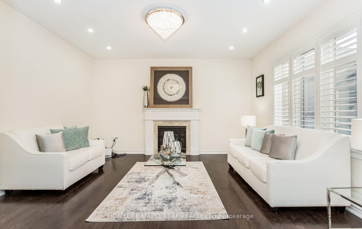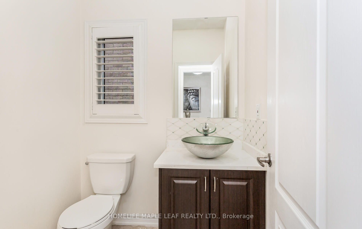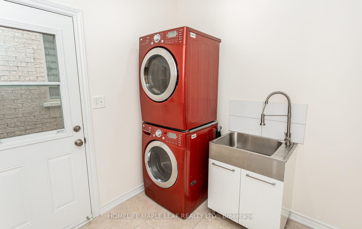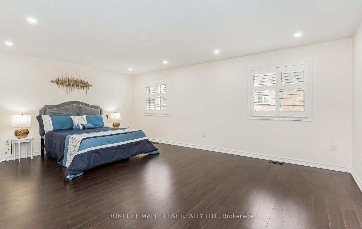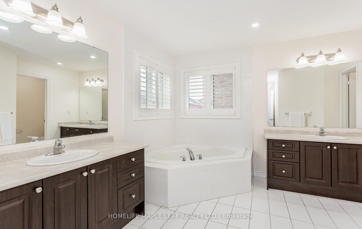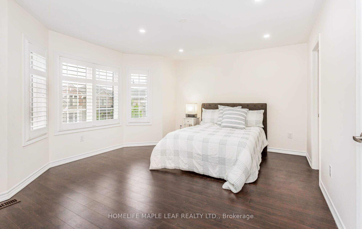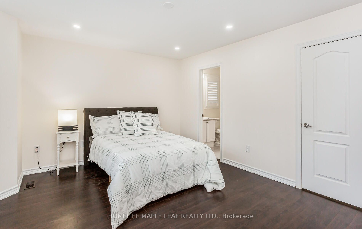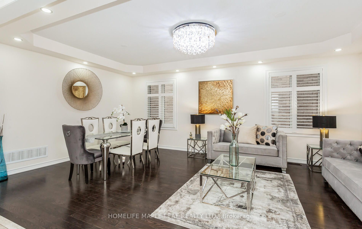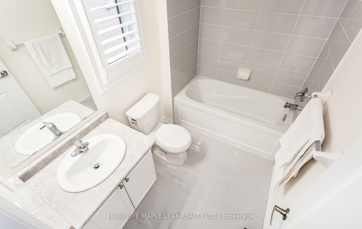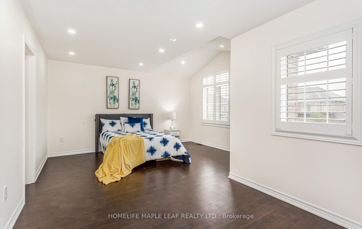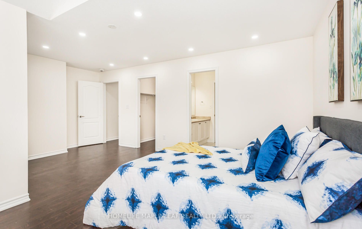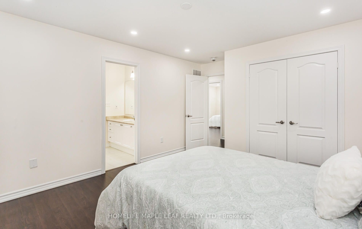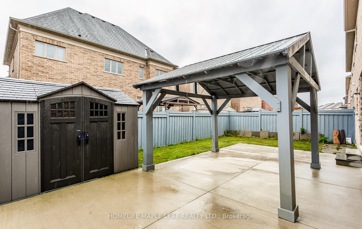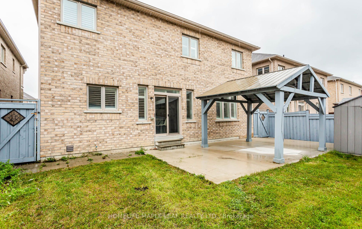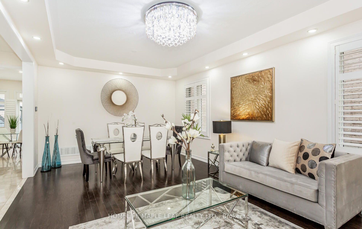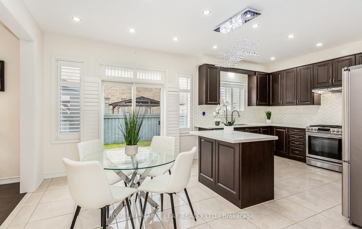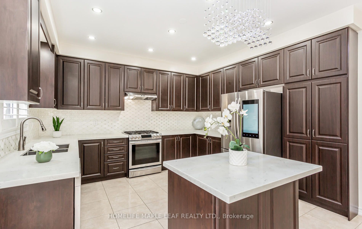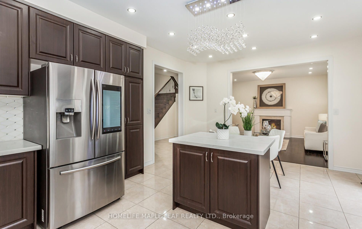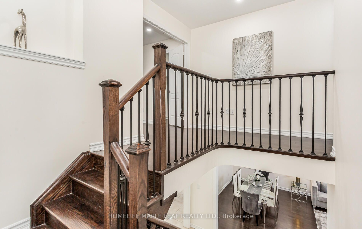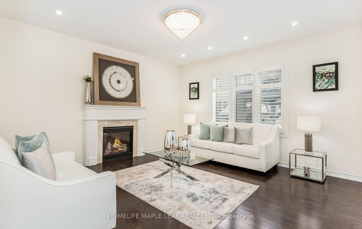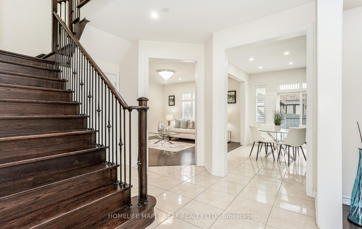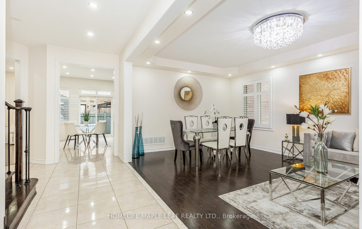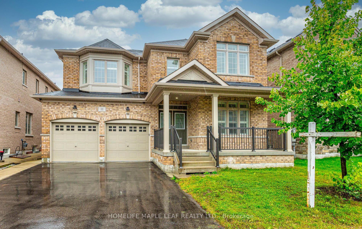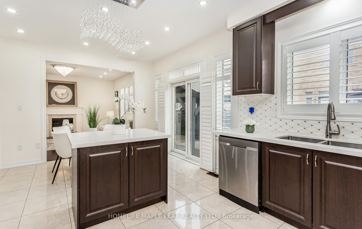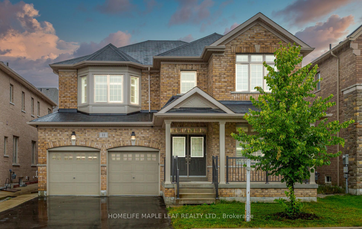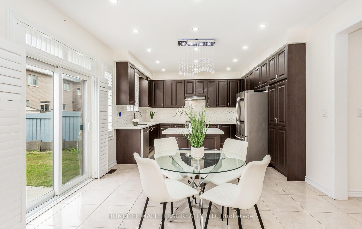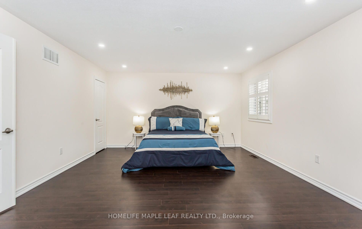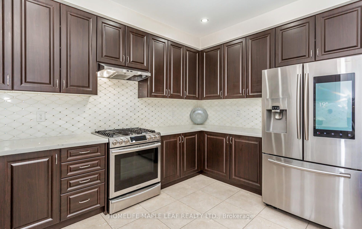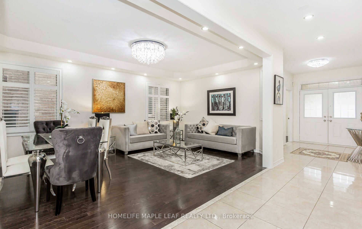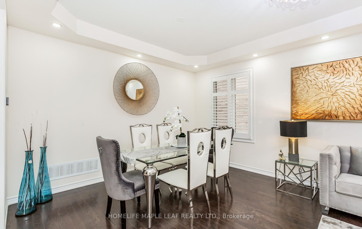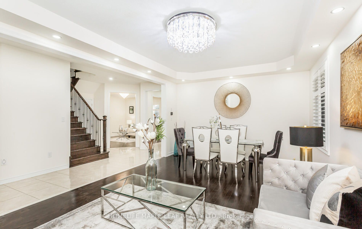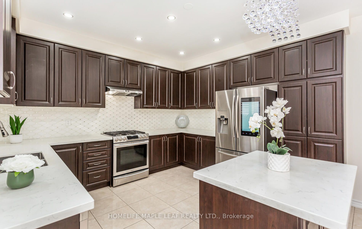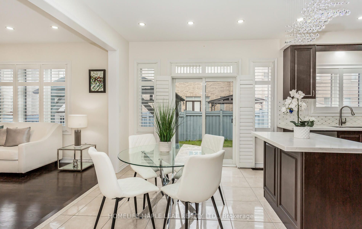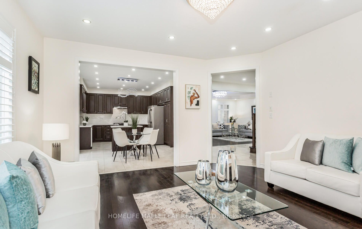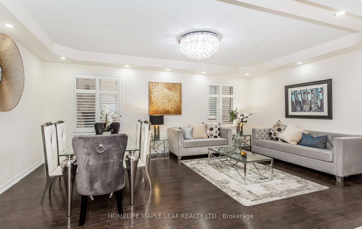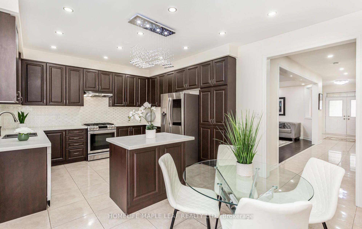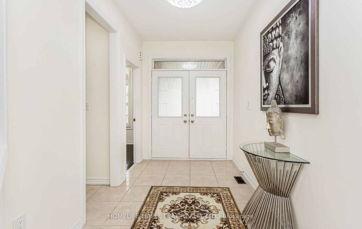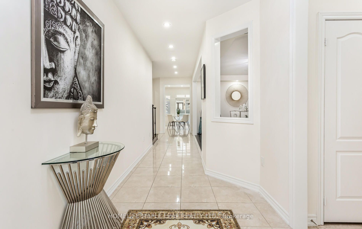
$1,729,922
Est. Payment
$6,607/mo*
*Based on 20% down, 4% interest, 30-year term
Listed by HOMELIFE MAPLE LEAF REALTY LTD.
Detached•MLS #W12139815•New
Price comparison with similar homes in Brampton
Compared to 29 similar homes
-1.6% Lower↓
Market Avg. of (29 similar homes)
$1,758,284
Note * Price comparison is based on the similar properties listed in the area and may not be accurate. Consult licences real estate agent for accurate comparison
Room Details
| Room | Features | Level |
|---|---|---|
Living Room 6.1 × 3.97 m | Hardwood FloorPot LightsCombined w/Dining | Main |
Kitchen 13.02 × 9.02 m | Custom BacksplashStainless Steel ApplQuartz Counter | Main |
Dining Room 6.1 × 3.97 m | Combined w/LivingPot LightsHardwood Floor | Main |
Primary Bedroom 6.1 × 4.42 m | LaminateWalk-In Closet(s)5 Pc Ensuite | Second |
Bedroom 2 4.57 × 4.06 m | LaminateWalk-In Closet(s)4 Pc Ensuite | Second |
Bedroom 3 5.49 × 4.42 m | LaminatePot LightsSemi Ensuite | Second |
Client Remarks
Layout*Layout*Layout*Optimally Laid Out Floor Plan*A Real Show Stopper*Absolutely Stunning,Sunny,Bright,Spacious,Splendid & Beautiful*ESA Certified EV Charger*Immaculate Pride Of Ownership In The Prestigious Vales Of Humber Multi-Million Dollars Family Friendly Neighborhood/Community*Crystal Chandeliers*Fireplace in Huge Family Room*4 Very Big Bedrooms*Double Door Entry*Primary Brm with 5 Pc Ensuite & 2 (Two) Spacious Walk-In Closets*Other Brm like Primary BRm with 4 Pc Ensuite*Other Brms have Jack & Jill Washroom*Quartz Countertops & Sparkling Backsplash in Family Size Kitchen with Central Island*California Shutters & Pot Lights Allover*Office/Den/Library with French Door*Iron Pickets*Glittering Medallion*3 Pc Washroom in Basement*No Sidewalk*No Carpet At All*Move-In Ready Family Home*Huge Gazebo & Garden/Storage Shed on Concrete Deck in Backyard*Painted Fence*Loaded With Upgrades*$$$$Spent*CAC*Separate Side Entrances To Basement by Builder*Smart Thermostat*Love At 1st Sight*Can't Resist Buying*List Goes On*Great Place*Pride To Own*Must See Virtual Tour To Believe
About This Property
11 Cloverhaven Road, Brampton, L6P 4E4
Home Overview
Basic Information
Walk around the neighborhood
11 Cloverhaven Road, Brampton, L6P 4E4
Shally Shi
Sales Representative, Dolphin Realty Inc
English, Mandarin
Residential ResaleProperty ManagementPre Construction
Mortgage Information
Estimated Payment
$0 Principal and Interest
 Walk Score for 11 Cloverhaven Road
Walk Score for 11 Cloverhaven Road

Book a Showing
Tour this home with Shally
Frequently Asked Questions
Can't find what you're looking for? Contact our support team for more information.
See the Latest Listings by Cities
1500+ home for sale in Ontario

Looking for Your Perfect Home?
Let us help you find the perfect home that matches your lifestyle
