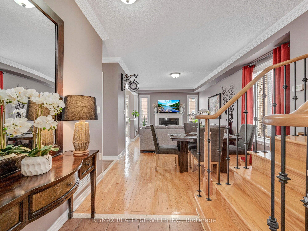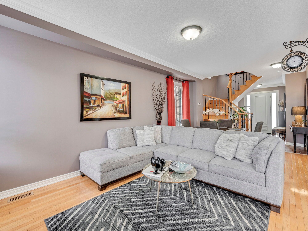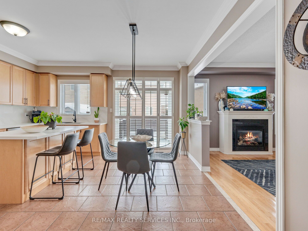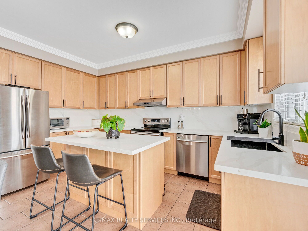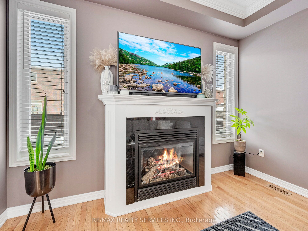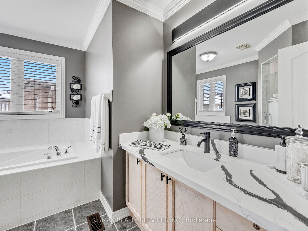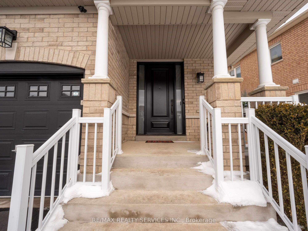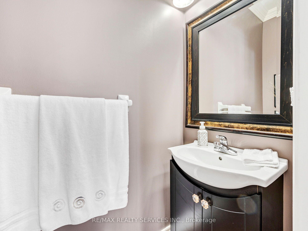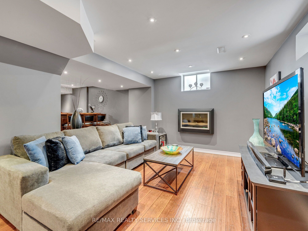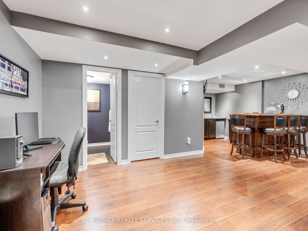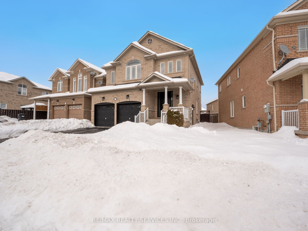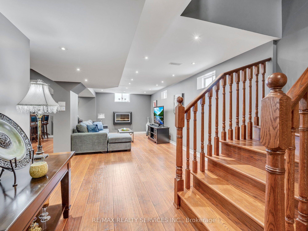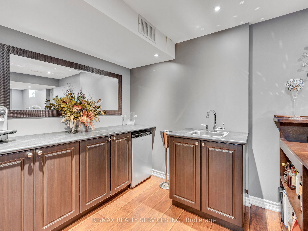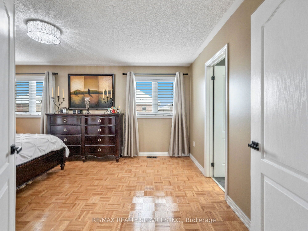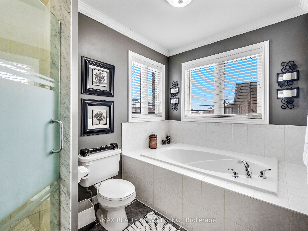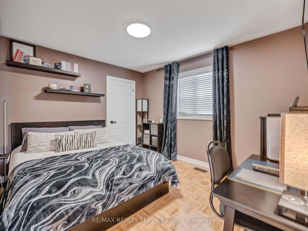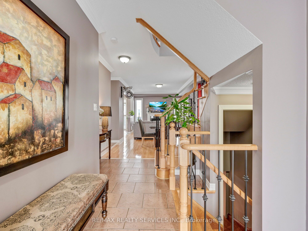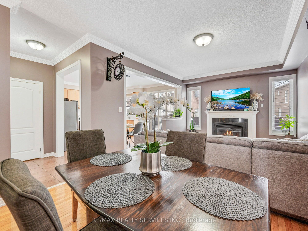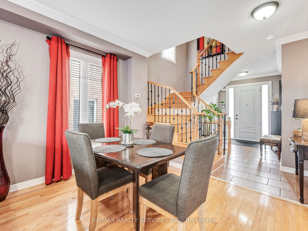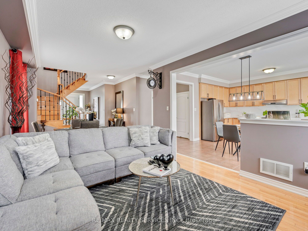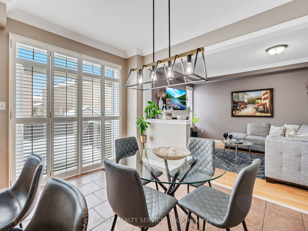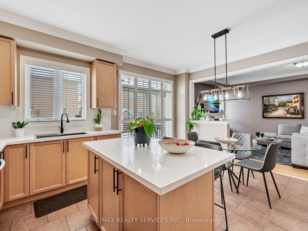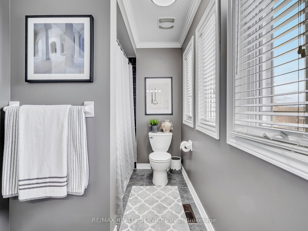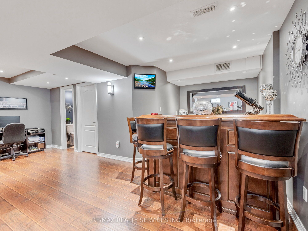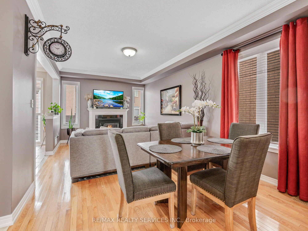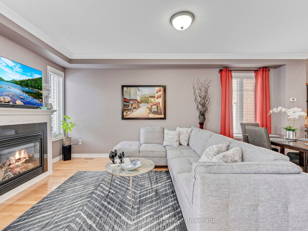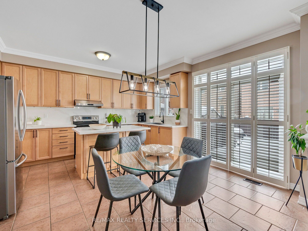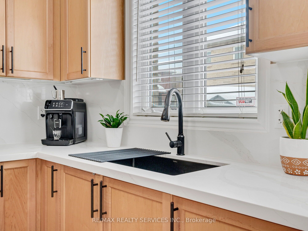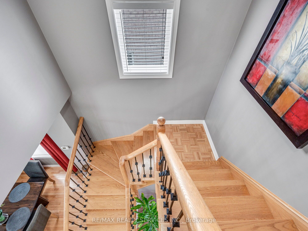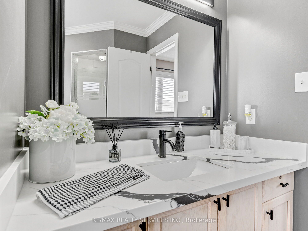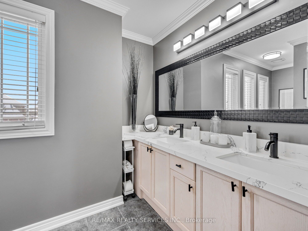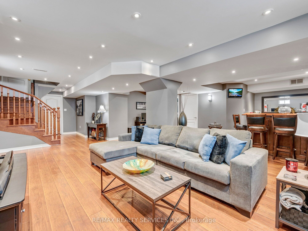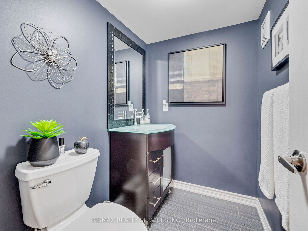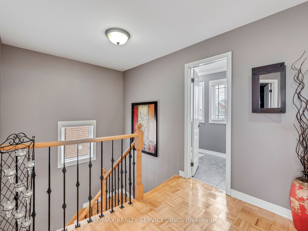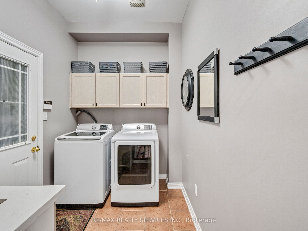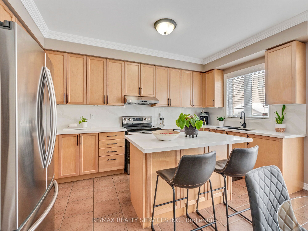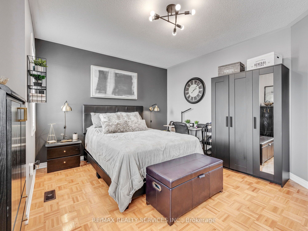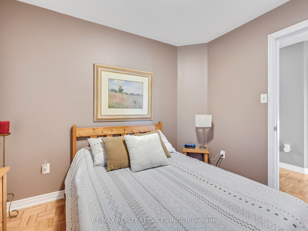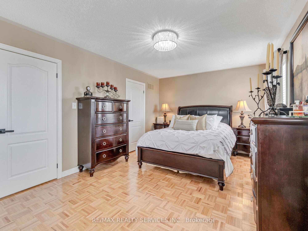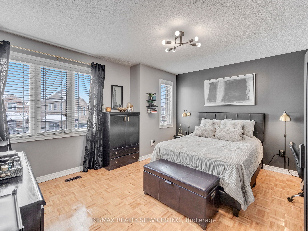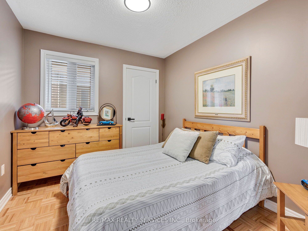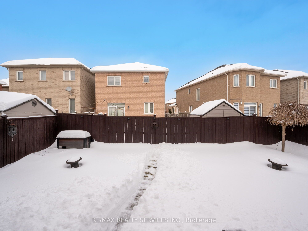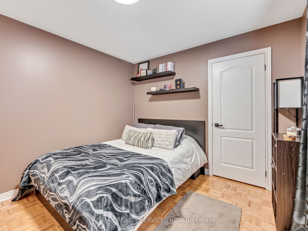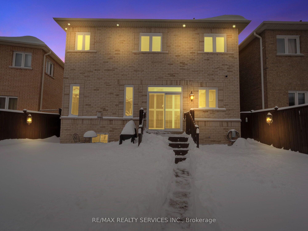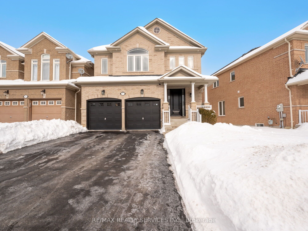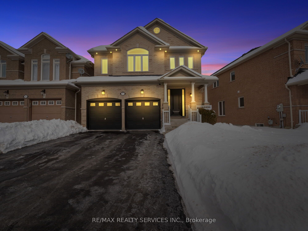
$1,167,777
Est. Payment
$4,460/mo*
*Based on 20% down, 4% interest, 30-year term
Listed by RE/MAX REALTY SERVICES INC.
Detached•MLS #W11999260•New
Price comparison with similar homes in Brampton
Compared to 145 similar homes
-19.1% Lower↓
Market Avg. of (145 similar homes)
$1,444,269
Note * Price comparison is based on the similar properties listed in the area and may not be accurate. Consult licences real estate agent for accurate comparison
Room Details
| Room | Features | Level |
|---|---|---|
Living Room 6.68 × 3.54 m | Combined w/DiningHardwood FloorOpen Concept | Main |
Dining Room 6.68 × 3.54 m | Combined w/LivingHardwood FloorOpen Concept | Main |
Kitchen 2.5 × 4.5 m | Quartz CounterCentre IslandStainless Steel Appl | Main |
Primary Bedroom 5.24 × 3.35 m | 4 Pc EnsuiteWalk-In Closet(s)Window | Second |
Bedroom 2 3.05 × 2.74 m | WindowCloset | Second |
Bedroom 3 3.23 × 3.66 m | WindowCloset | Second |
Client Remarks
First time offered pride of ownership shines throughout! This stunning 4-bedroom, full-brick detached home features an amazing layout with 9-ft ceilings on the main level and a **** builder-finished separate side entrance****. Natural light fills the space, highlighting the modern kitchen with upgraded cabinetry, a deep sink, quartz countertops, and a stylish backsplash. No carpet throughout, and upgraded bathrooms on both the main and upper levels add to the home's appeal. The spacious living and dining area is perfect for entertaining, while the kitchen and breakfast area lead to a fully fenced, beautifully landscaped backyard with an interlocking patio, and a natural gas hookup ideal for outdoor gatherings. Upstairs, you'll find 4 generously sized bedrooms, including a primary suite with a 4-piece ensuite and walk-in closet. The finished basement offers even more space, featuring a wet bar, a large rec room with an electric fireplace, and an additional bathroom. Conveniently located within walking distance to many schools, this home is the perfect blend of style, comfort, and convenience! Please see v tour!!!
About This Property
11 Ansbury Drive, Brampton, L7A 3S8
Home Overview
Basic Information
Walk around the neighborhood
11 Ansbury Drive, Brampton, L7A 3S8
Shally Shi
Sales Representative, Dolphin Realty Inc
English, Mandarin
Residential ResaleProperty ManagementPre Construction
Mortgage Information
Estimated Payment
$0 Principal and Interest
 Walk Score for 11 Ansbury Drive
Walk Score for 11 Ansbury Drive

Book a Showing
Tour this home with Shally
Frequently Asked Questions
Can't find what you're looking for? Contact our support team for more information.
Check out 100+ listings near this property. Listings updated daily
See the Latest Listings by Cities
1500+ home for sale in Ontario

Looking for Your Perfect Home?
Let us help you find the perfect home that matches your lifestyle
