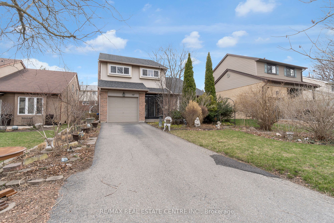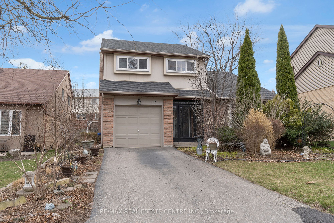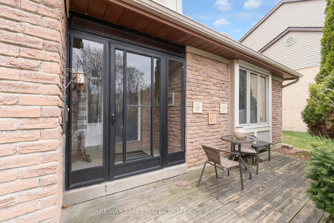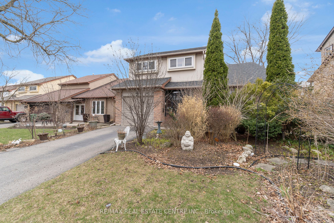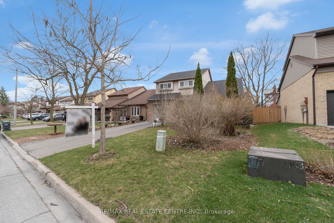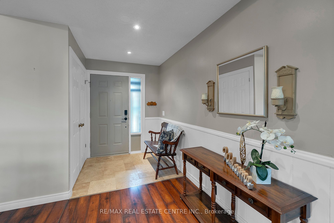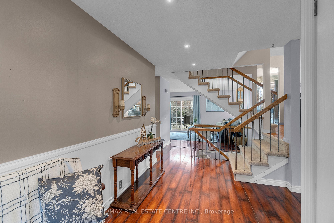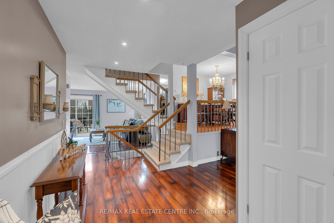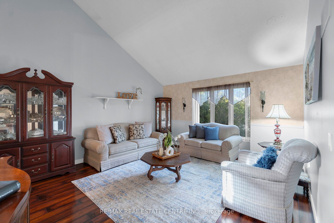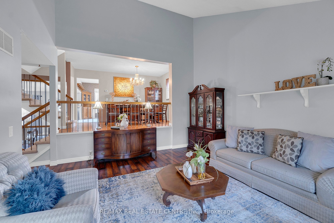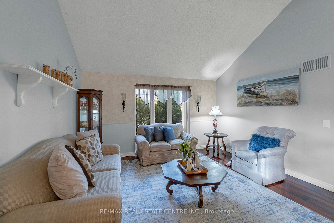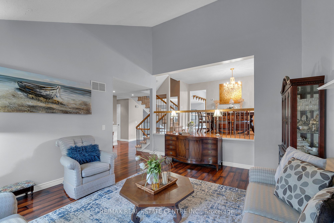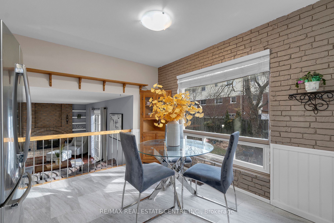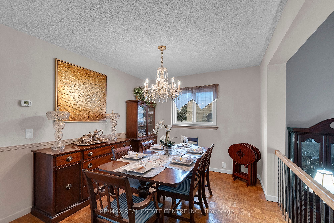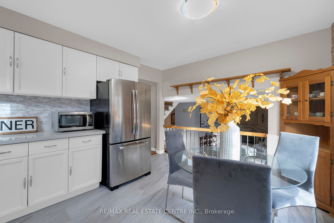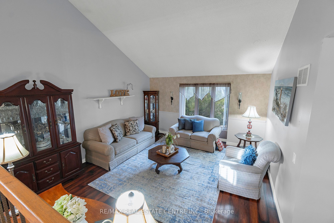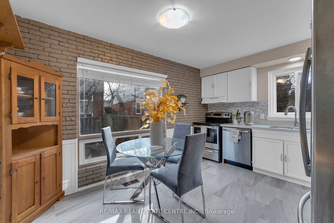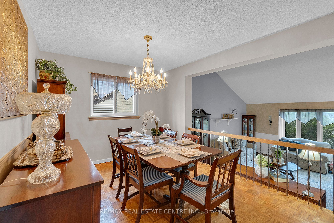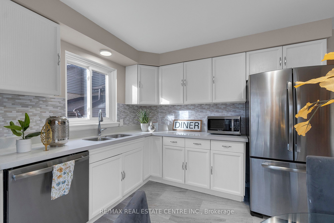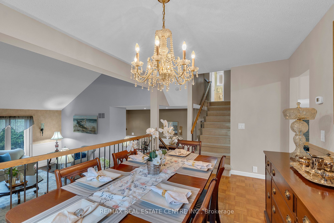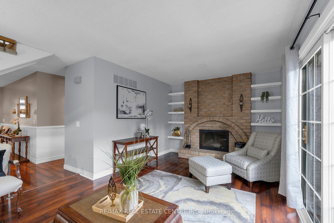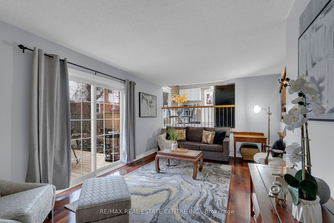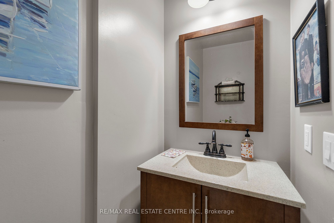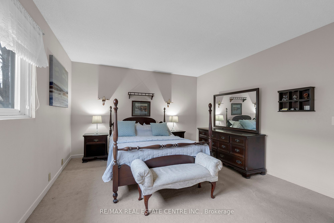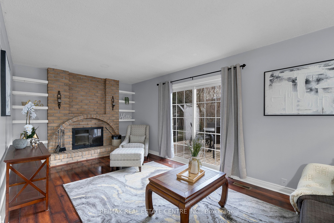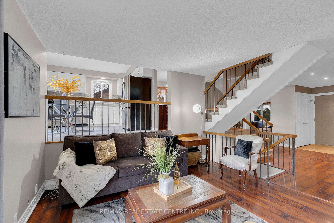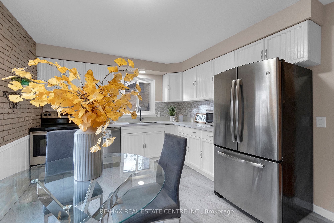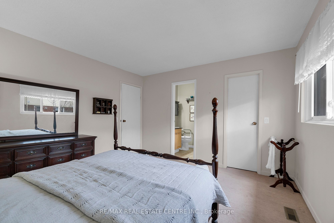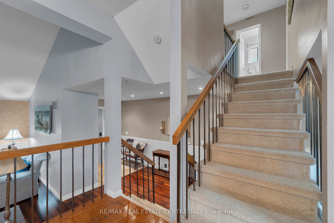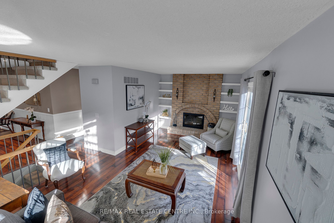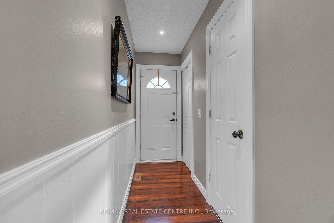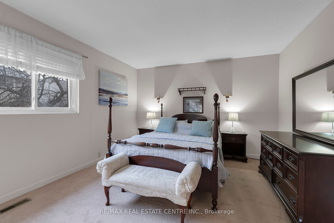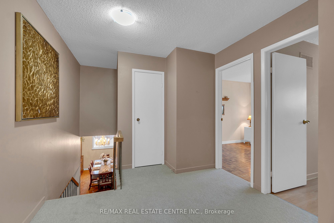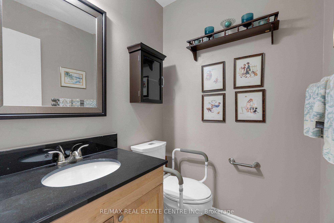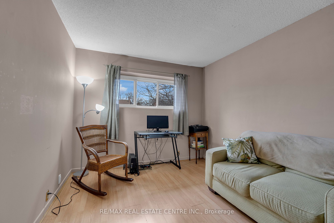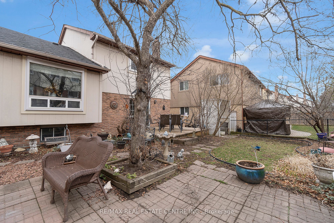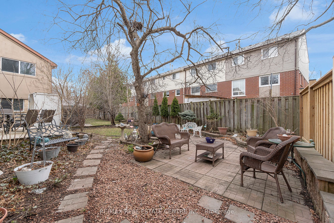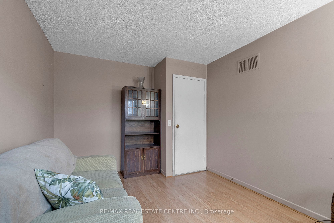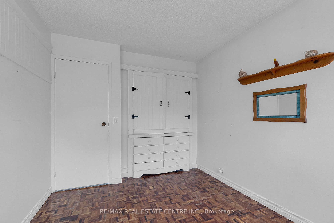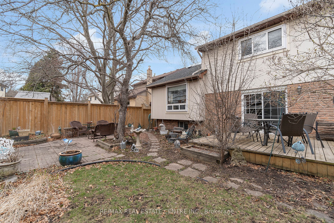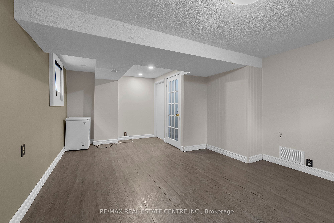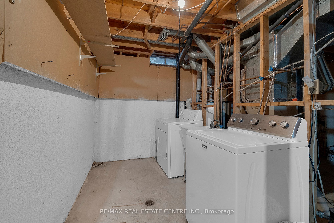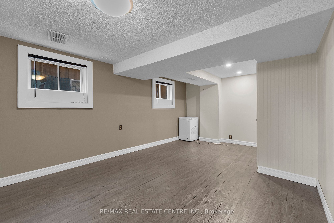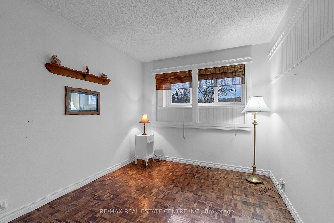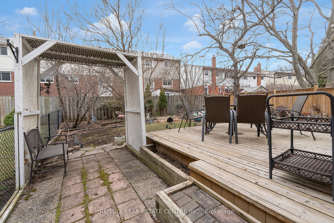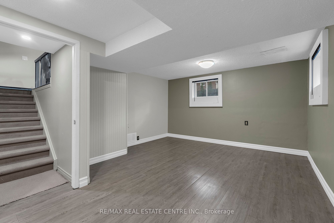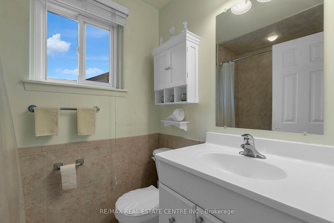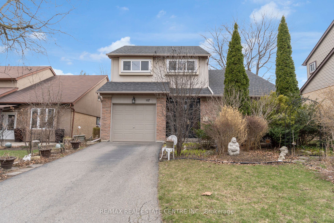
$879,929
Est. Payment
$3,361/mo*
*Based on 20% down, 4% interest, 30-year term
Listed by RE/MAX REAL ESTATE CENTRE INC.
Detached•MLS #W12088809•New
Price comparison with similar homes in Brampton
Compared to 45 similar homes
-15.7% Lower↓
Market Avg. of (45 similar homes)
$1,043,526
Note * Price comparison is based on the similar properties listed in the area and may not be accurate. Consult licences real estate agent for accurate comparison
Room Details
| Room | Features | Level |
|---|---|---|
Living Room 4.82 × 4.15 m | LaminateWindowOverlooks Dining | Main |
Dining Room 4.13 × 3.09 m | ParquetWindowSeparate Room | Main |
Kitchen 4.14 × 3.3 m | Vinyl FloorWindowQuartz Counter | Main |
Primary Bedroom 4.28 × 3.69 m | Broadloom2 Pc EnsuiteWalk-In Closet(s) | Second |
Bedroom 2 3.88 × 3.02 m | ParquetWindowCloset | Second |
Bedroom 3 3.19 × 2.72 m | LaminateWindowCloset | Second |
Client Remarks
Beautiful Detached Home in Desirable Quiet Area. One of the largest models in this sought-after neighborhood! This spacious and well-maintained home features a separate living room, family room, and formal dining room , providing ample space for relaxation and entertaining. The modern eat-in kitchen boasts sleek white cabinetry, brand-new quartz countertops, and a cozy breakfast area. Enjoy gleaming laminate floors throughout the main floor. The house has been freshly painted, giving it a bright and welcoming feel. Upstairs, the spacious primary bedroom includes a 2-piece ensuite and a walk-in closet. The primary washroom is generously sized, with the potential to add a standing shower for a full bath. Two additional bedrooms are decently sized and share a 4-piece bathroom on the upper level. The partially finished basement is currently used as a rec room, with space to easily add 2 bedrooms, kitchen, or a home office to suit your needs, the possibilities are endless. Step outside to a beautifully landscaped backyard featuring a large deck and green space ideal for relaxing or entertaining. Additional features include: no sidewalk (extra parking space), and a great family-friendly location close to amenities, schools, and parks. Minutes to walk to Bus Stop, Close to Plaza, School, Park, Heartlake Conservation Area.
About This Property
107 Royal Palm Drive, Brampton, L6Z 1P4
Home Overview
Basic Information
Walk around the neighborhood
107 Royal Palm Drive, Brampton, L6Z 1P4
Shally Shi
Sales Representative, Dolphin Realty Inc
English, Mandarin
Residential ResaleProperty ManagementPre Construction
Mortgage Information
Estimated Payment
$0 Principal and Interest
 Walk Score for 107 Royal Palm Drive
Walk Score for 107 Royal Palm Drive

Book a Showing
Tour this home with Shally
Frequently Asked Questions
Can't find what you're looking for? Contact our support team for more information.
See the Latest Listings by Cities
1500+ home for sale in Ontario

Looking for Your Perfect Home?
Let us help you find the perfect home that matches your lifestyle
