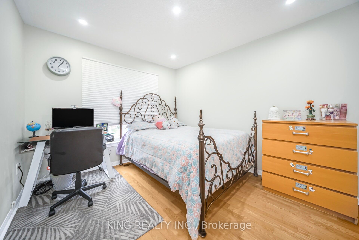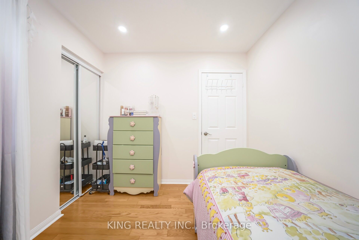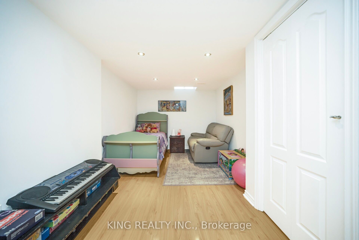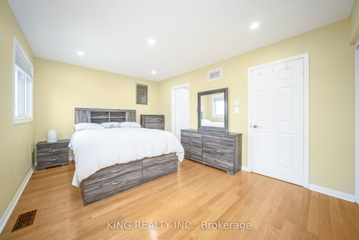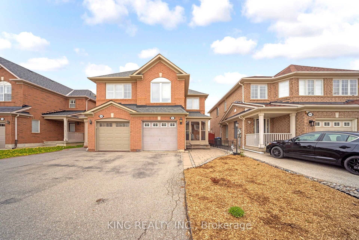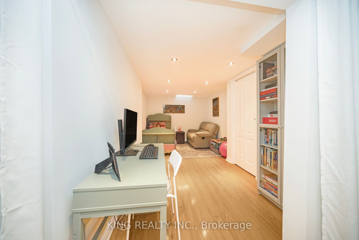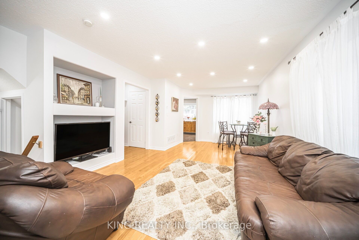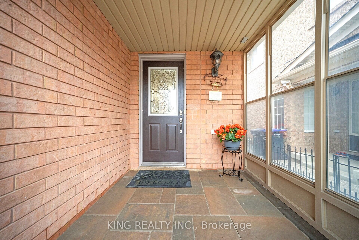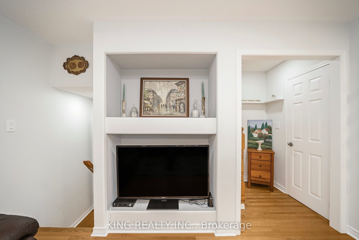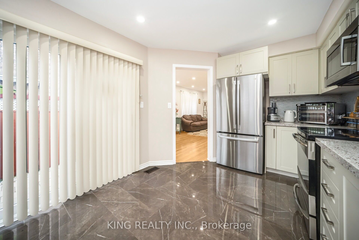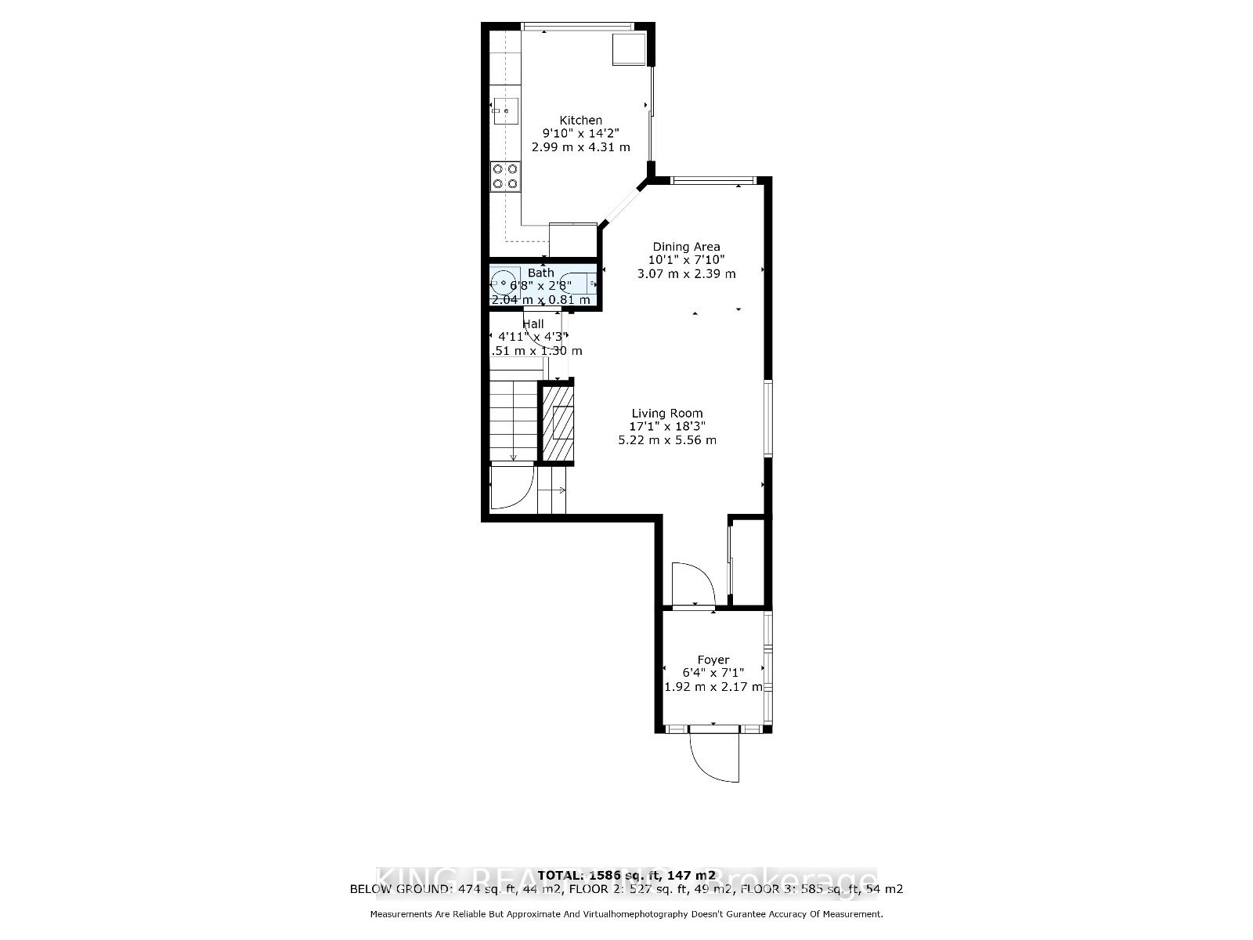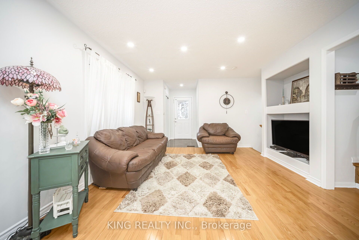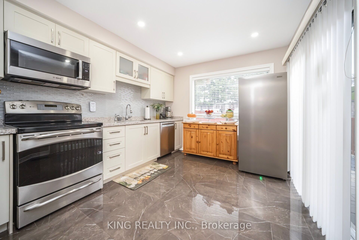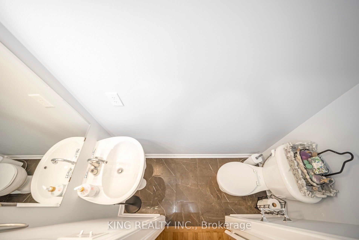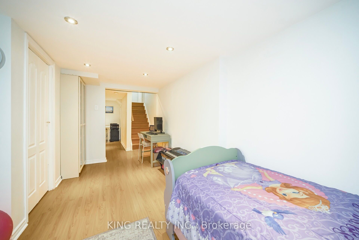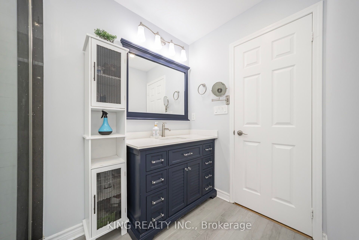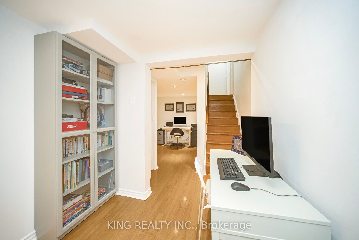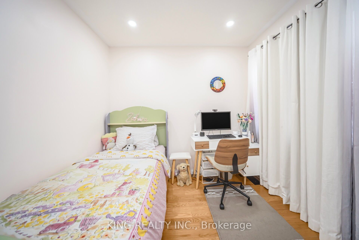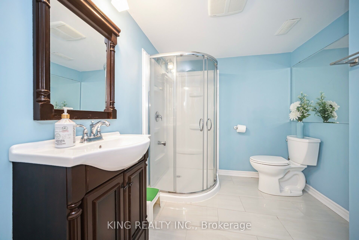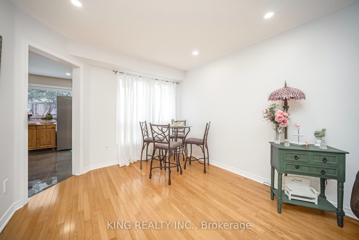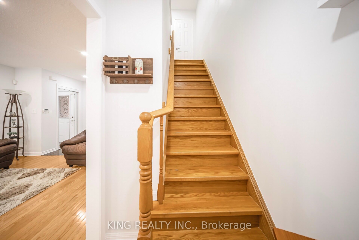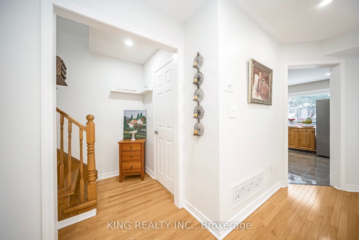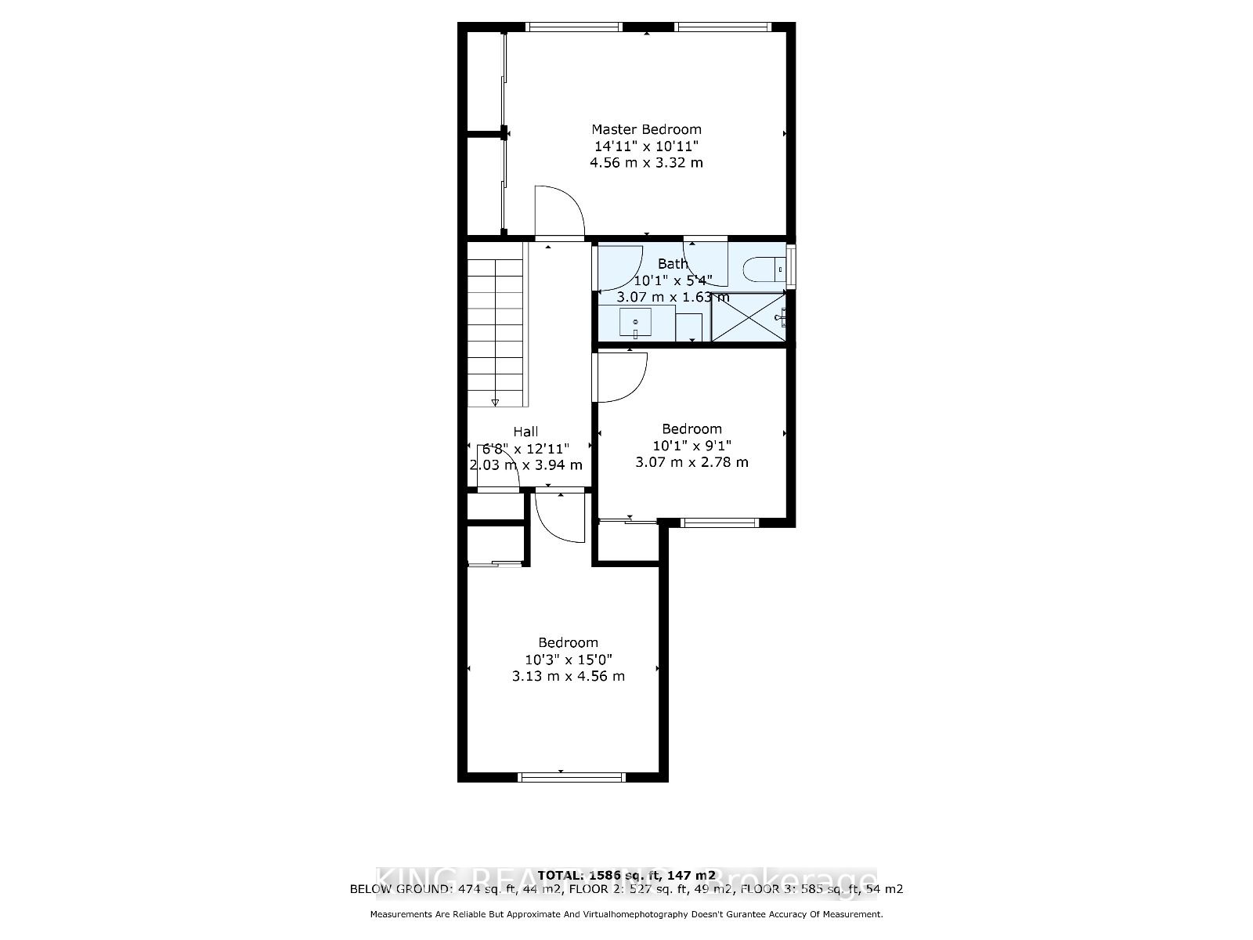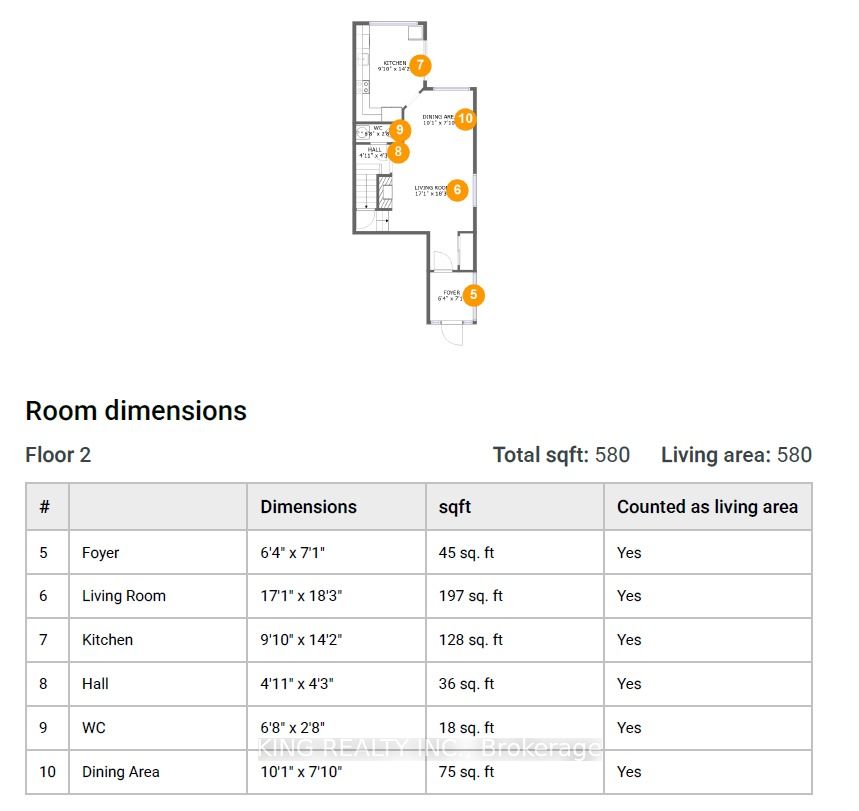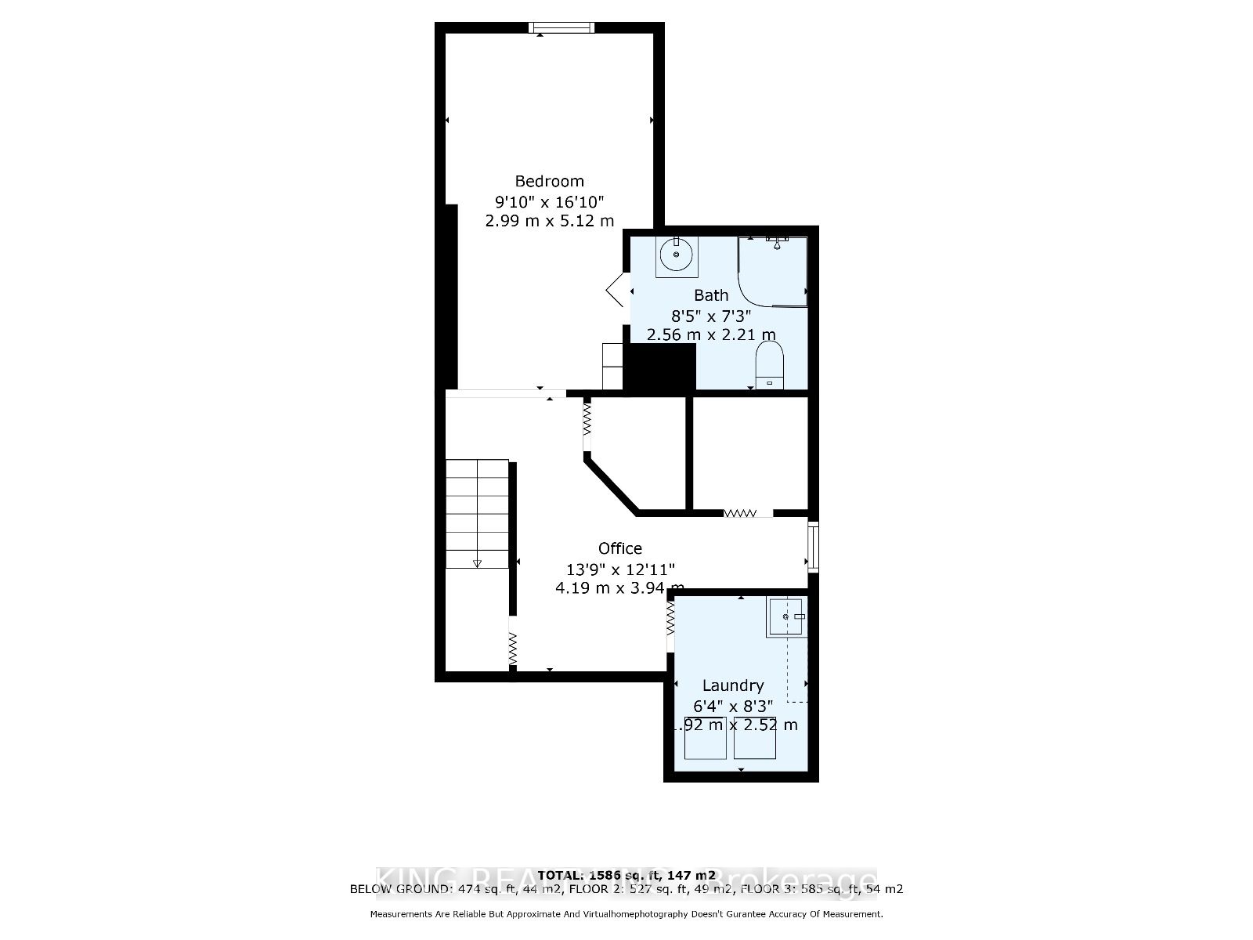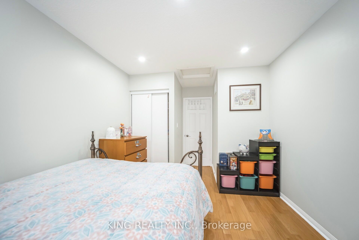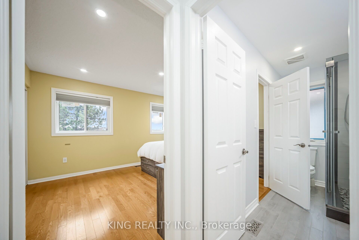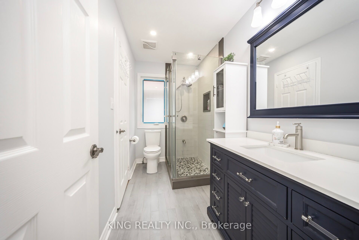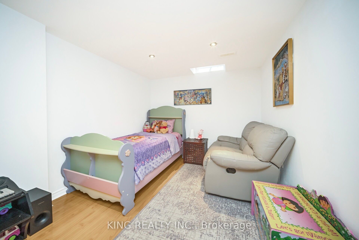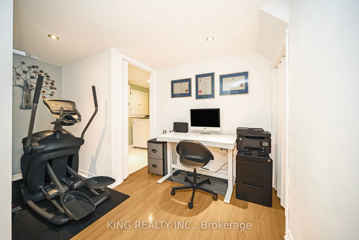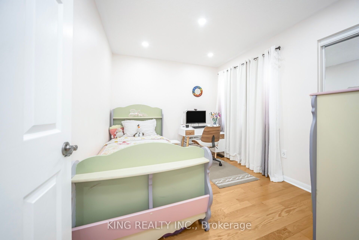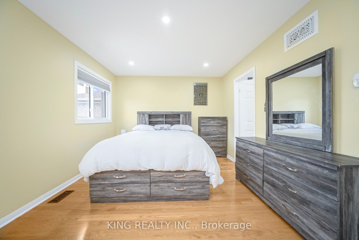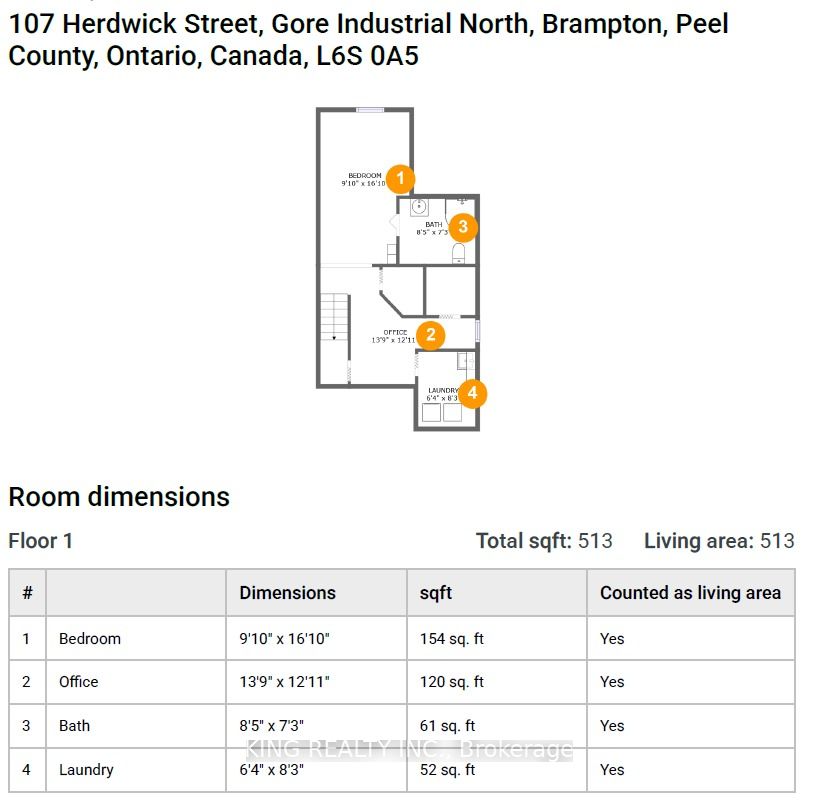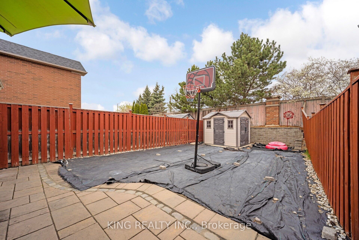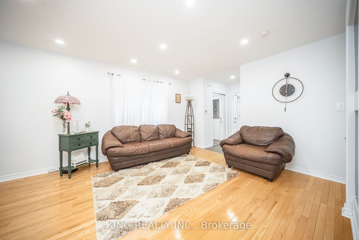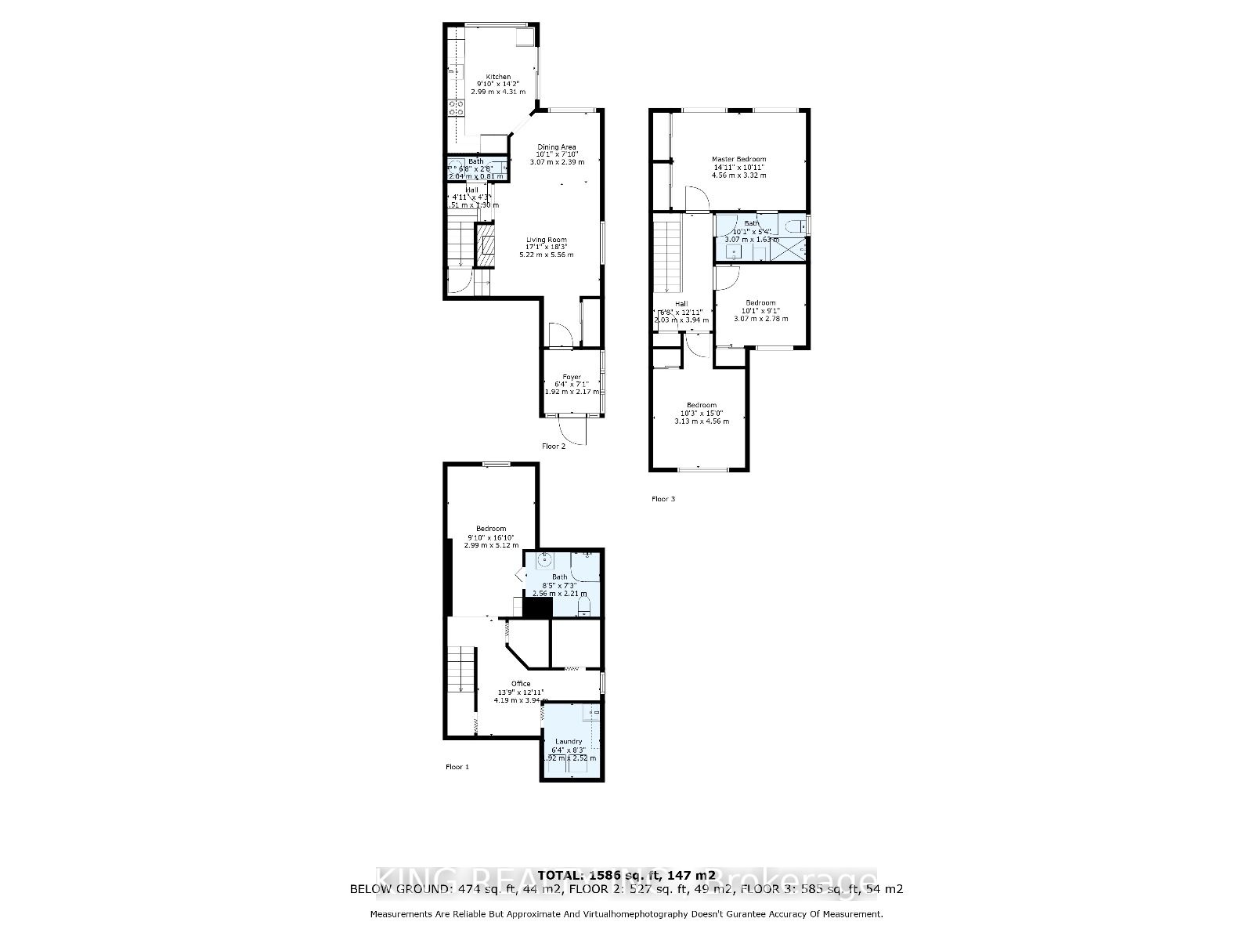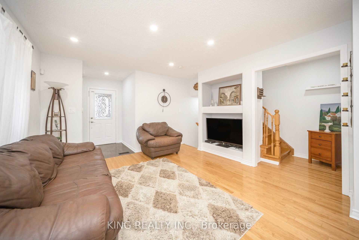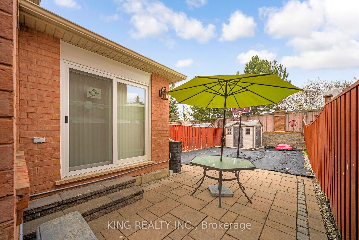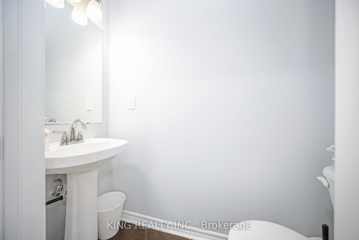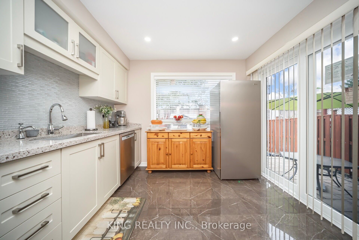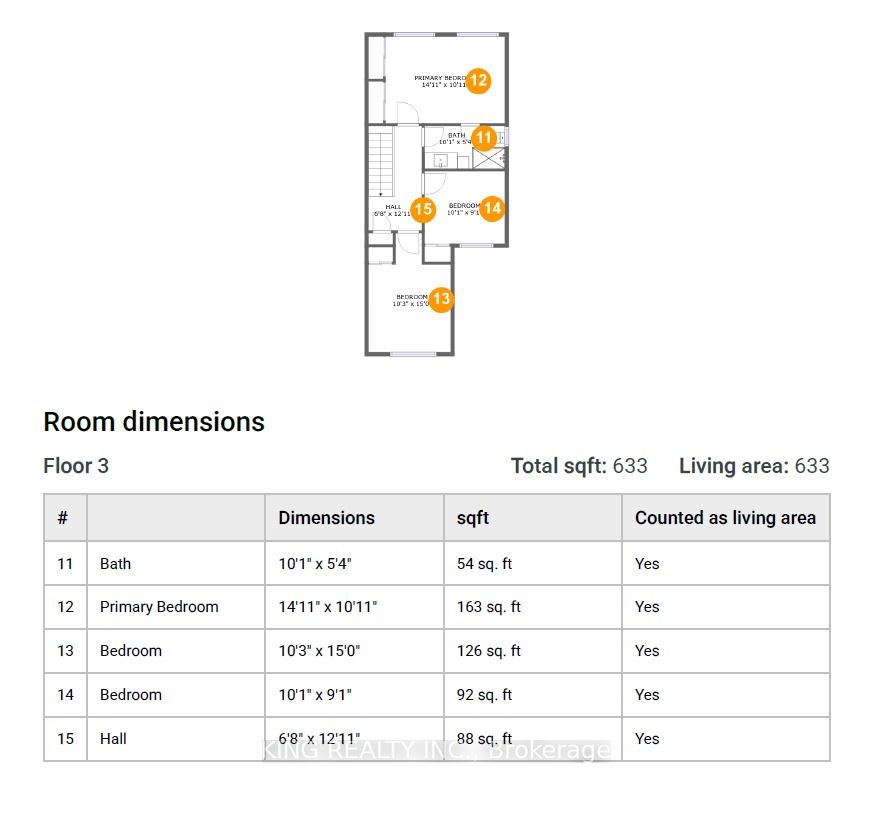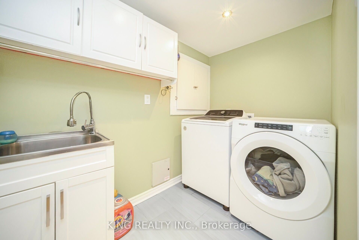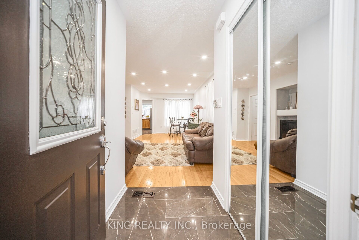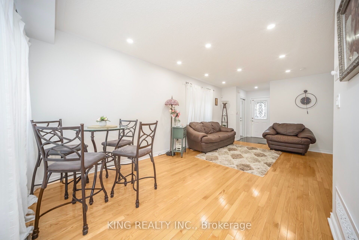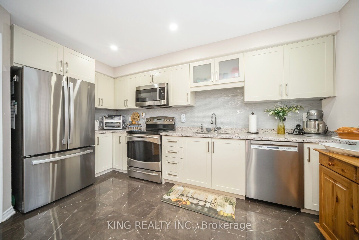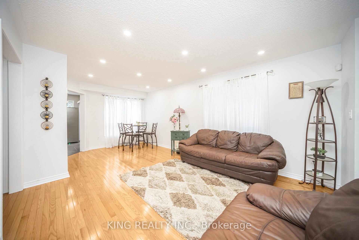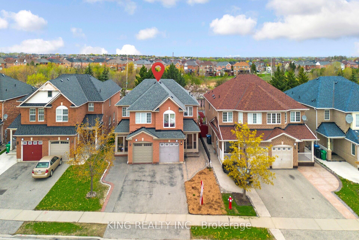
$979,999
Est. Payment
$3,743/mo*
*Based on 20% down, 4% interest, 30-year term
Listed by KING REALTY INC.
Semi-Detached •MLS #W12138252•New
Price comparison with similar homes in Brampton
Compared to 44 similar homes
8.0% Higher↑
Market Avg. of (44 similar homes)
$907,631
Note * Price comparison is based on the similar properties listed in the area and may not be accurate. Consult licences real estate agent for accurate comparison
Room Details
| Room | Features | Level |
|---|---|---|
Living Room 5.22 × 5.562 m | Open ConceptLarge Window | Main |
Dining Room 3.07 × 2.39 m | Main | |
Kitchen 2.99 × 4.31 m | Stainless Steel ApplCeramic FloorW/O To Patio | Main |
Primary Bedroom 4.56 × 3.32 m | ClosetHardwood Floor | Second |
Bedroom 2 3.07 × 2.78 m | ClosetHardwood Floor | Second |
Bedroom 3 3.13 × 4.56 m | ClosetHardwood Floor | Second |
Client Remarks
A rare, semi-detached quality built Mattamy home in the Vales of Castlemore South. This freshly painted, 3 bed, 3 washroom sanctuary comes complete with energy-saving triple glazed picture windows (2024), patio door (2024), heat pump/furnace (2024) and curb appeal. The beautifully interlocking stone pathway extends from the front yard's mulched lawn all the way to the private backyard oasis without rear homes, perfect for entertaining and privacy. The backyard features a retaining stone wall and storage shed for ultimate convenience. Enjoy culinary arts in the renovated kitchen (2023), fully equipped with over-the-range microwave, dishwasher, backsplash and upgraded ceramic floor tiles! Bathrooms remodelled (2021), roof shingles replaced (2023) with solid hardwood flooring and pot lights throughout. The professionally finished basement includes laminate floors, an extra large, 3-pc bathroom, room for another bedroom and high efficiency washer &dryer (2024). The protective front porch enclosure ensures harsh winters at kept at bay while providing an extra layer of security. Experience ultimate convenience with grocery stores, cafes, restaurants and neighborhood park within walking distance and minutes drive to Bramalea City Centre, Brampton Civic Hospital, schools and highways 401, 427, 407. For discerning occupants, this enviro-friendly, energy-green home awaits you!
About This Property
107 Herdwick Street, Brampton, L6S 0A5
Home Overview
Basic Information
Walk around the neighborhood
107 Herdwick Street, Brampton, L6S 0A5
Shally Shi
Sales Representative, Dolphin Realty Inc
English, Mandarin
Residential ResaleProperty ManagementPre Construction
Mortgage Information
Estimated Payment
$0 Principal and Interest
 Walk Score for 107 Herdwick Street
Walk Score for 107 Herdwick Street

Book a Showing
Tour this home with Shally
Frequently Asked Questions
Can't find what you're looking for? Contact our support team for more information.
See the Latest Listings by Cities
1500+ home for sale in Ontario

Looking for Your Perfect Home?
Let us help you find the perfect home that matches your lifestyle

