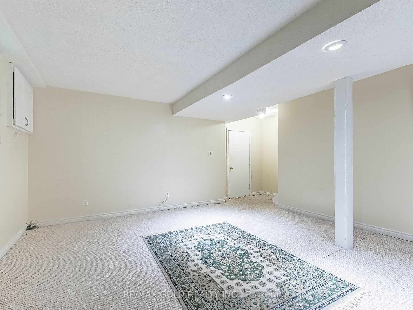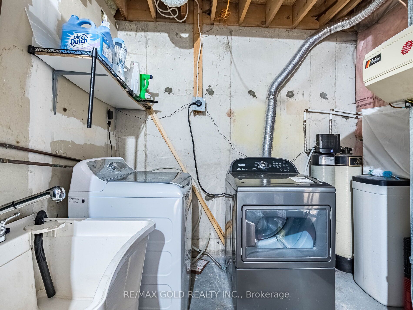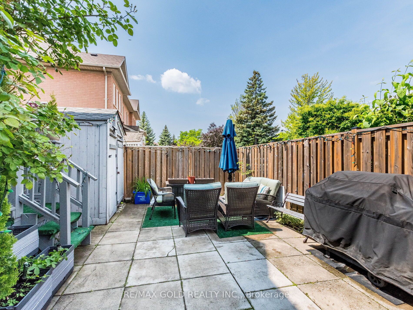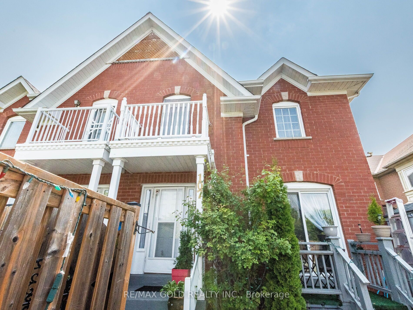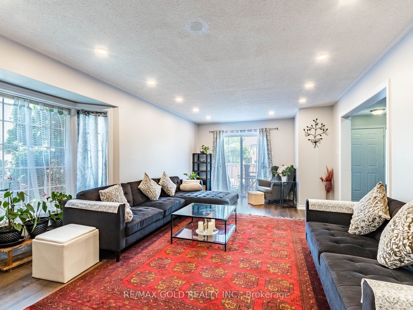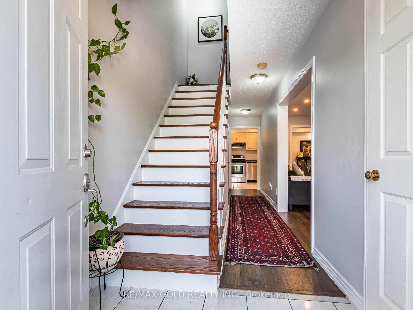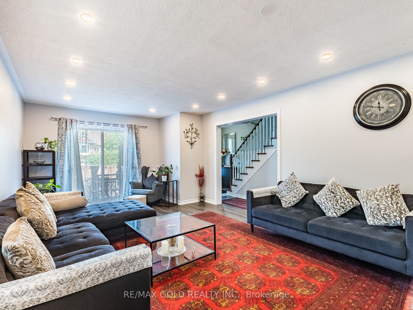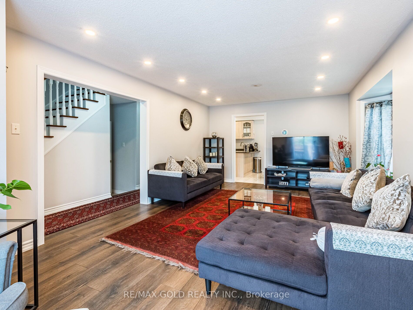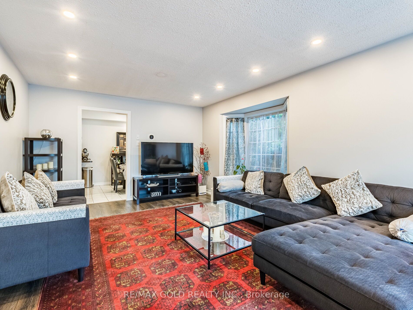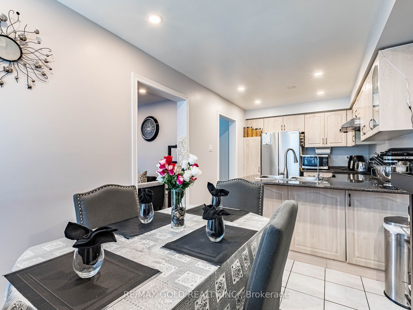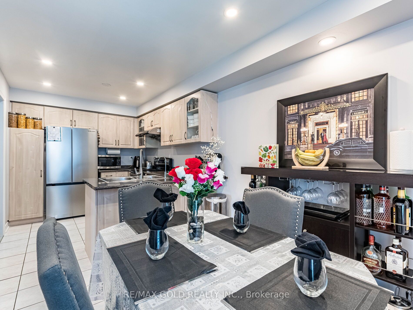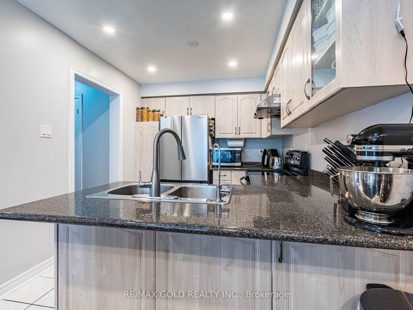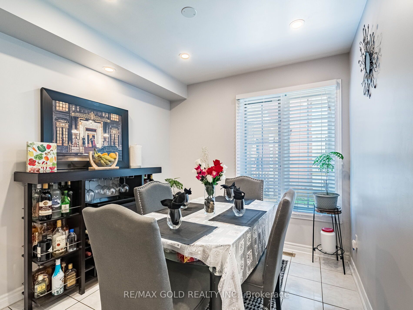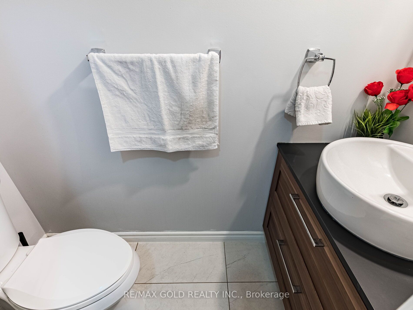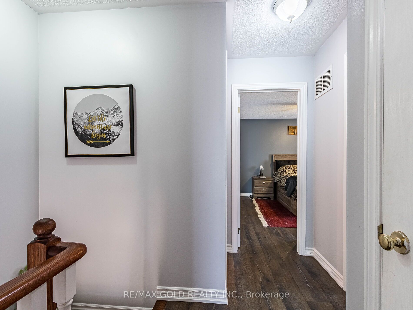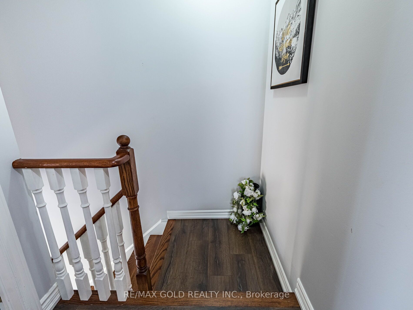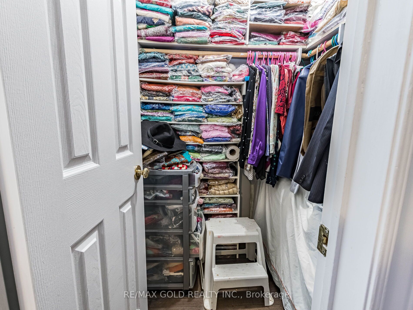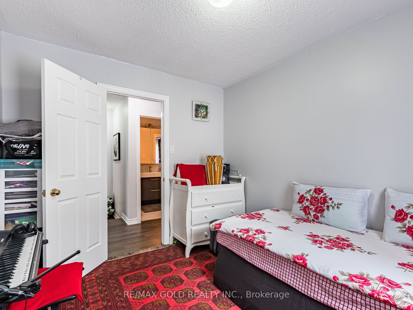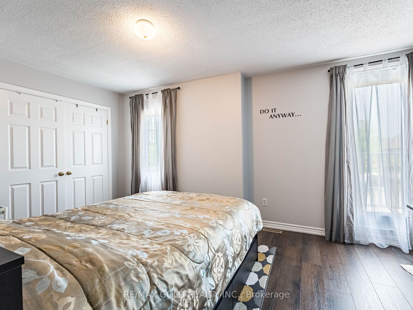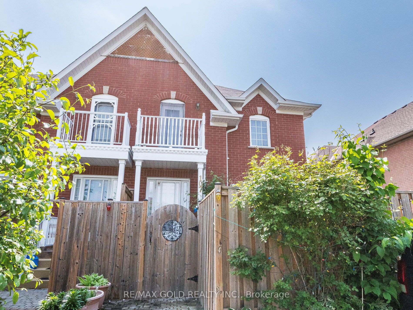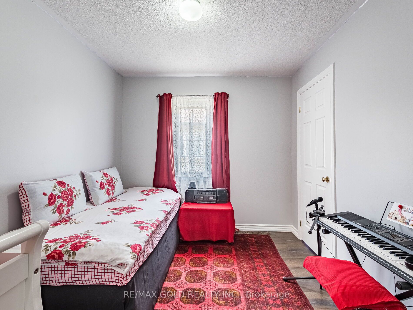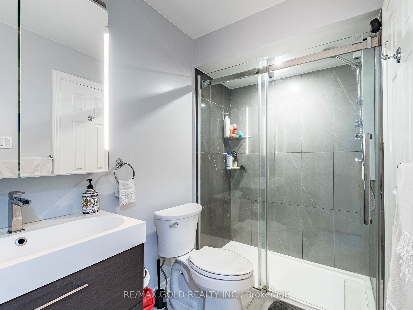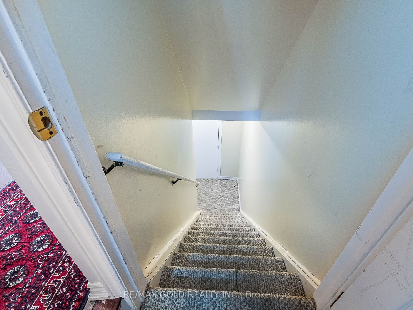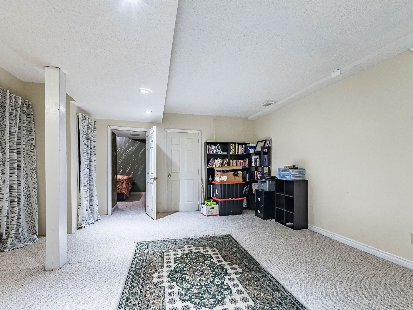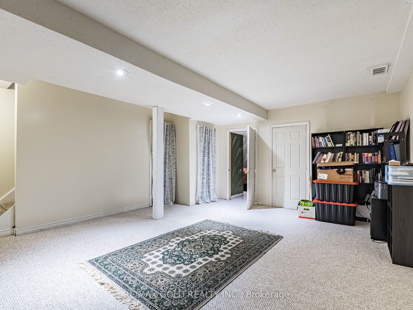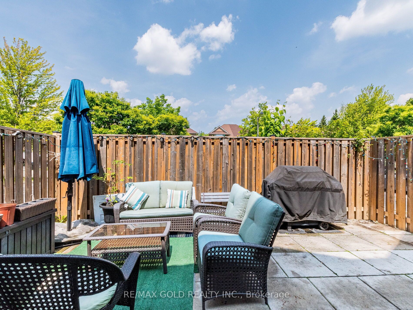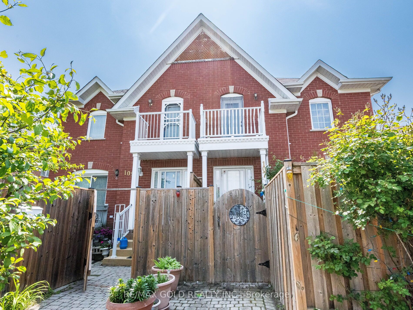
$749,900
Est. Payment
$2,864/mo*
*Based on 20% down, 4% interest, 30-year term
Listed by RE/MAX GOLD REALTY INC.
Att/Row/Townhouse•MLS #W12200615•New
Price comparison with similar homes in Brampton
Compared to 4 similar homes
-0.3% Lower↓
Market Avg. of (4 similar homes)
$752,200
Note * Price comparison is based on the similar properties listed in the area and may not be accurate. Consult licences real estate agent for accurate comparison
Room Details
| Room | Features | Level |
|---|---|---|
Kitchen 4.81 × 4.1 m | Ceramic FloorEat-in Kitchen | Main |
Living Room 6.71 × 3.92 m | Laminate | Main |
Dining Room 6.71 × 3.92 m | Laminate | Main |
Primary Bedroom 4.41 × 3.41 m | BroadloomSemi EnsuiteWalk-In Closet(s) | Second |
Bedroom 2 3.26 × 3.35 m | Broadloom | Second |
Bedroom 3 3.03 × 3.1 m | Broadloom | Second |
Client Remarks
Gorgeous Freehold Townhome in the Heart of Sandringham-Wellington! Welcome to this impeccably maintained and move-in-ready 3+1 bedroom, 2-bathroom front quad townhome, ideally situated in one of Brampton's most sought-after communities. Boasting a bright and spacious open-concept layout, this home offers exceptional value for families, first-time buyers, or investors.Main Features Include: Combined living and dining areas with plenty of natural light Large eat-in kitchen perfect for family meals and entertaining Beautiful oak staircase and tasteful finishes throughout Generously sized bedrooms, including a primary suite with a walk-in closet and semi-ensuite access Finished basement with an additional bedroom, full bathroom rough in, recreation area, pot lights, and ample storage Private enclosed yard ideal for outdoor relaxation or entertaining Private driveway with ample parking Primee Location: Just minutes from Brampton Civic Hospital, top-rated schools, Chinguacousy Wellness Centre, shopping plazas, grocery stores, banks, medical offices, restaurants, and public transit. A rare find in a family-friendly neighbourhood, this home checks all the boxes: location, space, and value! Paid of Hot waterTank tank and Water softener
About This Property
107 Clover Bloom Road, Brampton, L6R 1S6
Home Overview
Basic Information
Walk around the neighborhood
107 Clover Bloom Road, Brampton, L6R 1S6
Shally Shi
Sales Representative, Dolphin Realty Inc
English, Mandarin
Residential ResaleProperty ManagementPre Construction
Mortgage Information
Estimated Payment
$0 Principal and Interest
 Walk Score for 107 Clover Bloom Road
Walk Score for 107 Clover Bloom Road

Book a Showing
Tour this home with Shally
Frequently Asked Questions
Can't find what you're looking for? Contact our support team for more information.
See the Latest Listings by Cities
1500+ home for sale in Ontario

Looking for Your Perfect Home?
Let us help you find the perfect home that matches your lifestyle

