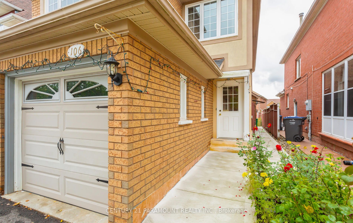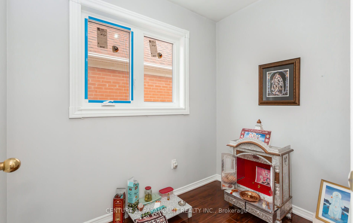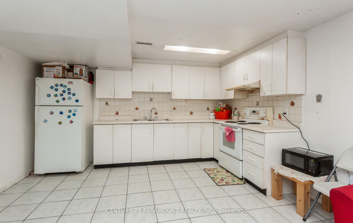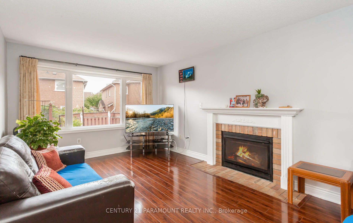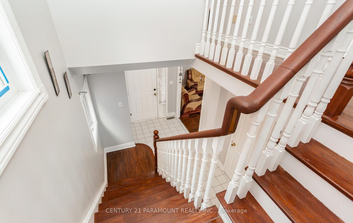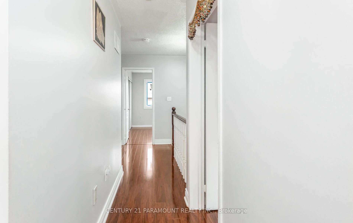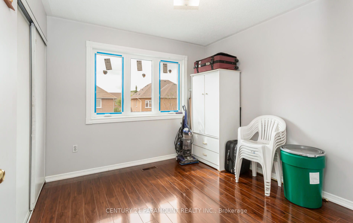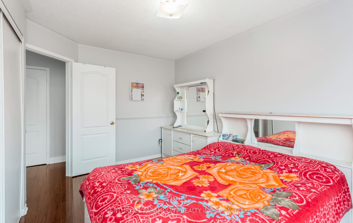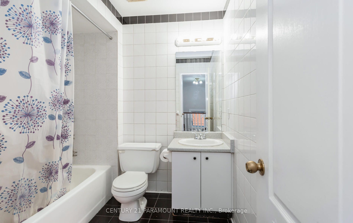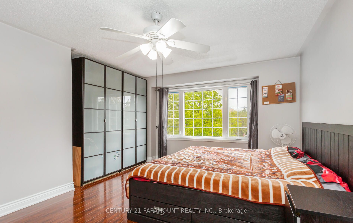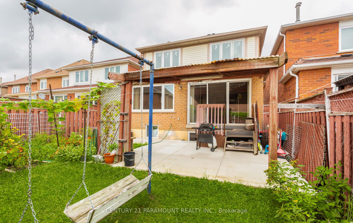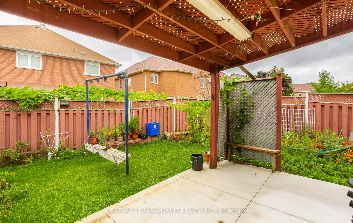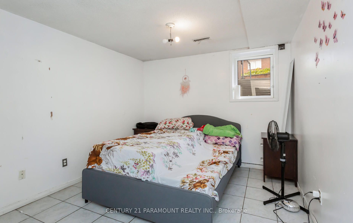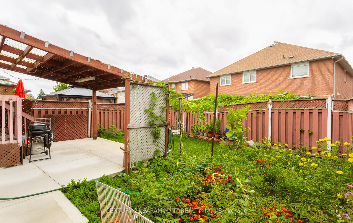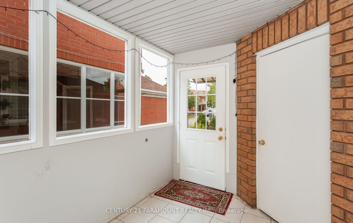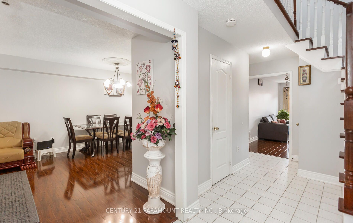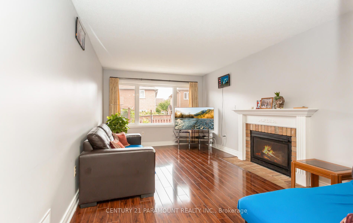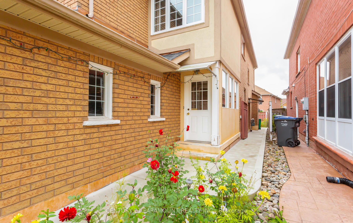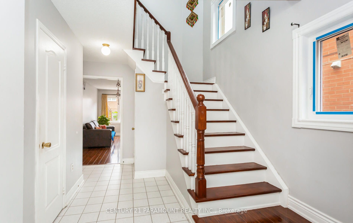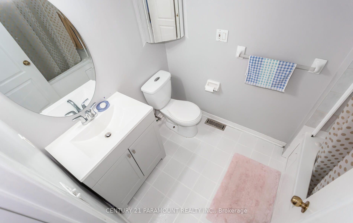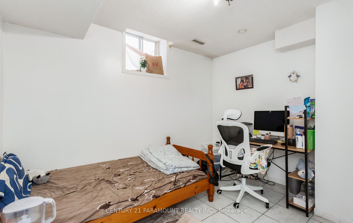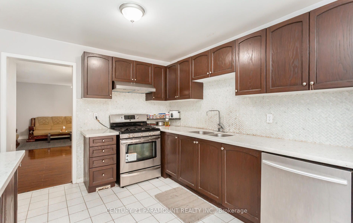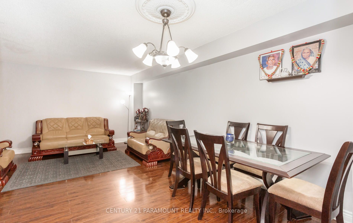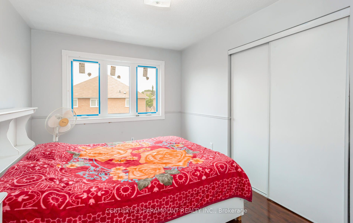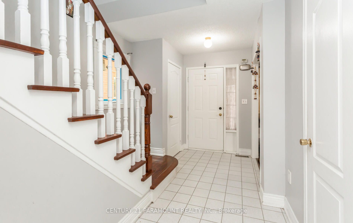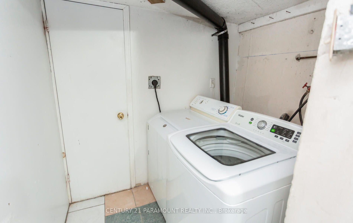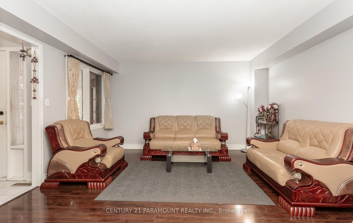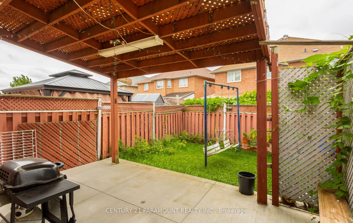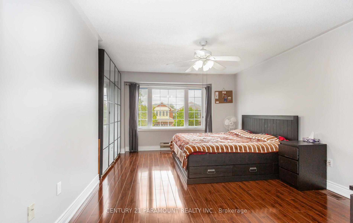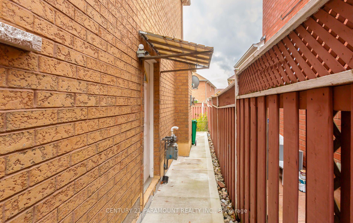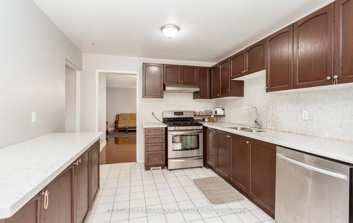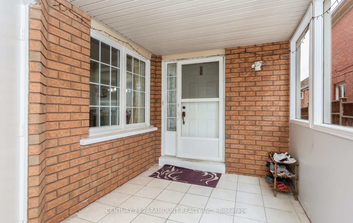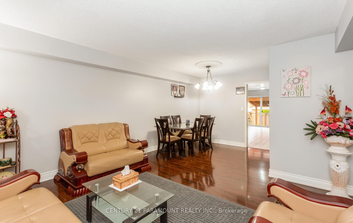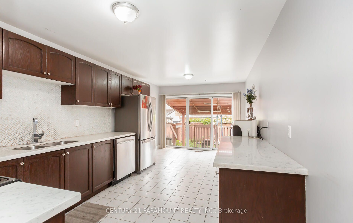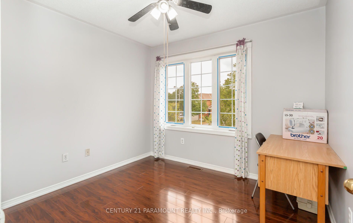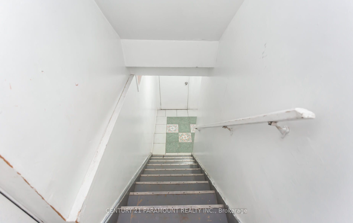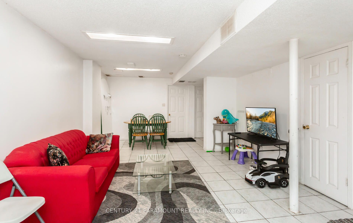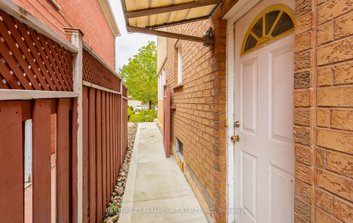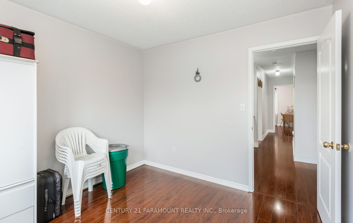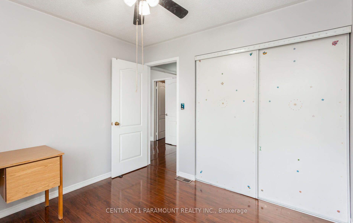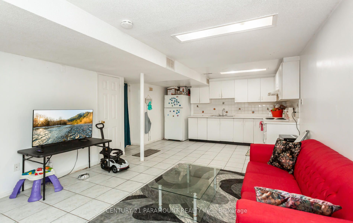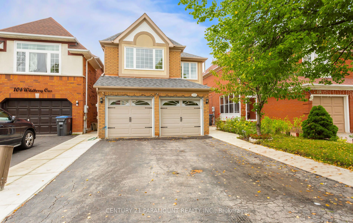
$1,190,000
Est. Payment
$4,545/mo*
*Based on 20% down, 4% interest, 30-year term
Listed by CENTURY 21 PARAMOUNT REALTY INC.
Detached•MLS #W12023657•Price Change
Price comparison with similar homes in Brampton
Compared to 115 similar homes
-11.2% Lower↓
Market Avg. of (115 similar homes)
$1,339,980
Note * Price comparison is based on the similar properties listed in the area and may not be accurate. Consult licences real estate agent for accurate comparison
Room Details
| Room | Features | Level |
|---|---|---|
Living Room 4.27 × 3.05 m | Hardwood FloorWindow | Main |
Dining Room 3.05 × 3.05 m | Hardwood Floor | Main |
Kitchen 6.04 × 6.25 m | Ceramic FloorW/O To DeckEat-in Kitchen | Main |
Primary Bedroom 5.17 × 4.27 m | Laminate4 Pc EnsuiteWalk-In Closet(s) | Second |
Bedroom 2 4.12 × 3 m | LaminateClosetWindow | Second |
Bedroom 3 3.05 × 3.05 m | LaminateClosetWindow | Second |
Client Remarks
Welcome to 4 bed + 4 bath home in the highly sought-after Sandringham-Wellington area. This residence boasts living and dining area, ideal for both entertaining and everyday living. The spacious family size kitchen features stainless-steel appliances, a stylish backsplash, and a spacious breakfast area with a view of the private backyard. Relax in the cozy family room adjacent to the kitchen. Retreat to the upper level where you will find an expansive primary bedroom, complete with ensuite and a generous walk-in closet. The upper level includes a versatile den with large windows, ideal for use as an office, or prayer room. Additional highlights include convenient garage access, and a beautifully finished backyard designed for outdoor gatherings. The home is enhanced with concrete detailing at the front, sides, and backyard, adding to its curb appeal. The well-designed layout also features a convenient laundry area on the lower level. Don't miss out to move-in to a beautiful home in a fantastic neighborhood! Close to all Amenities. UPGRADES: Roof (2021), Windows (2022), Kitchen (2020), Furnance (2022), Concrete around house (2024), Water Heater-Owned (2024).
About This Property
106 Wildberry Crescent, Brampton, L6R 1J8
Home Overview
Basic Information
Walk around the neighborhood
106 Wildberry Crescent, Brampton, L6R 1J8
Shally Shi
Sales Representative, Dolphin Realty Inc
English, Mandarin
Residential ResaleProperty ManagementPre Construction
Mortgage Information
Estimated Payment
$0 Principal and Interest
 Walk Score for 106 Wildberry Crescent
Walk Score for 106 Wildberry Crescent

Book a Showing
Tour this home with Shally
Frequently Asked Questions
Can't find what you're looking for? Contact our support team for more information.
Check out 100+ listings near this property. Listings updated daily
See the Latest Listings by Cities
1500+ home for sale in Ontario

Looking for Your Perfect Home?
Let us help you find the perfect home that matches your lifestyle
