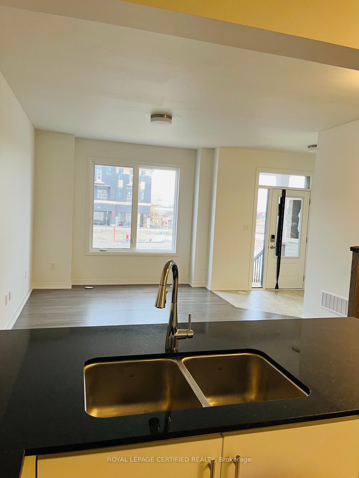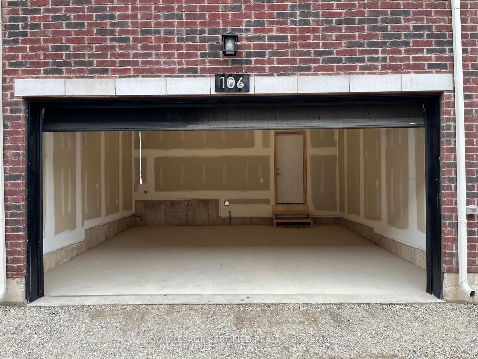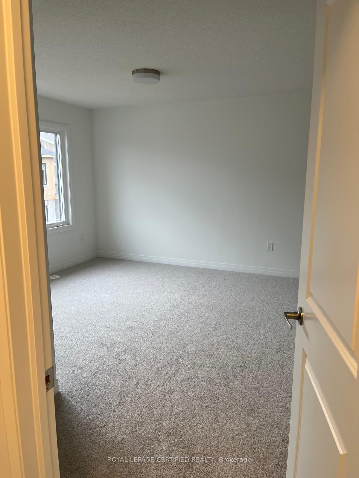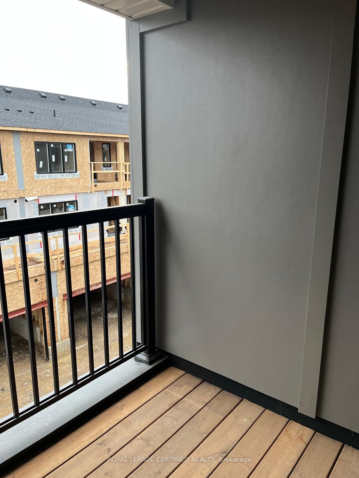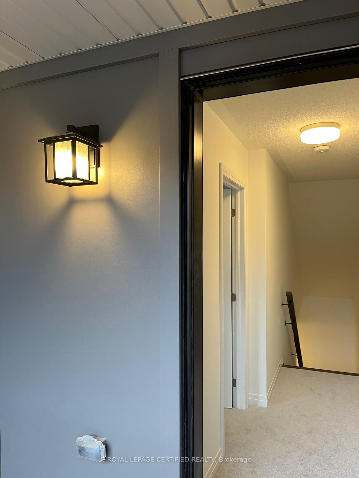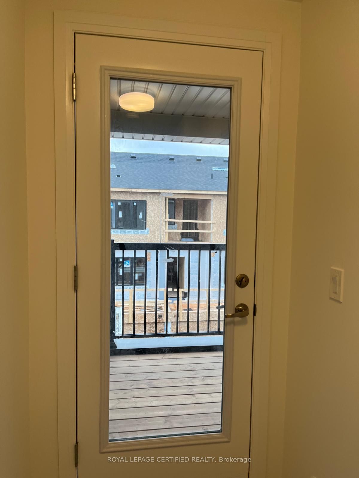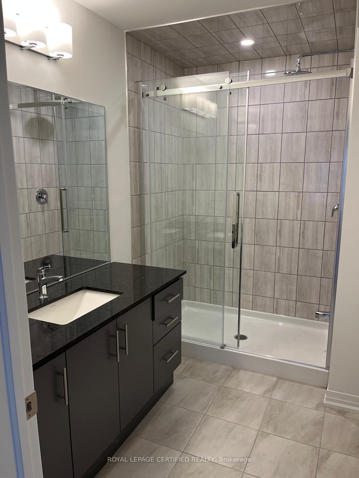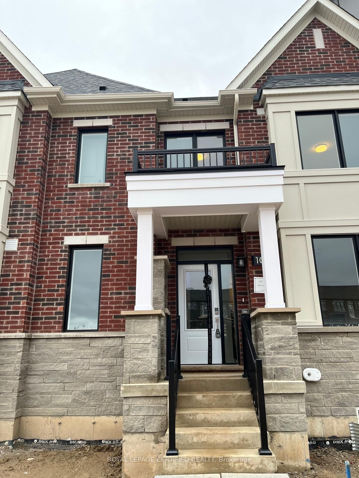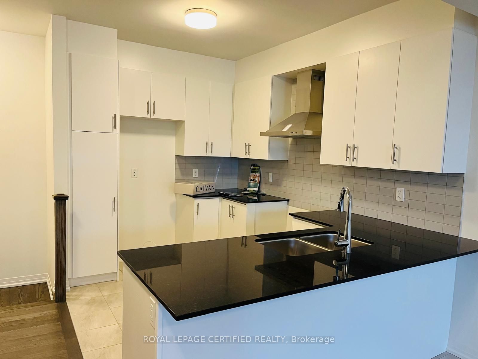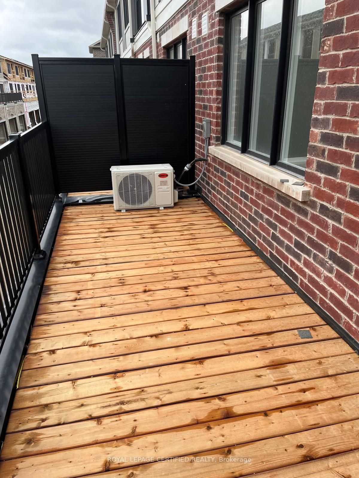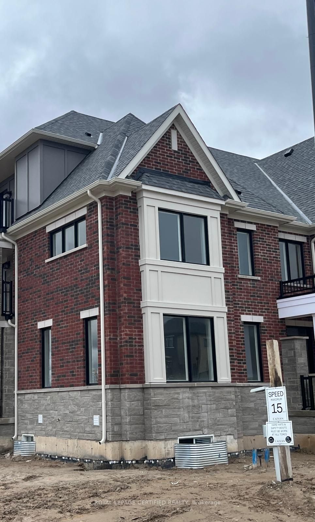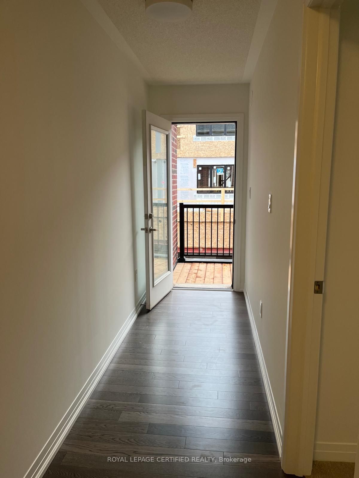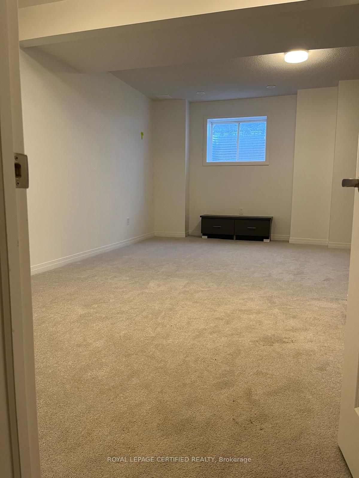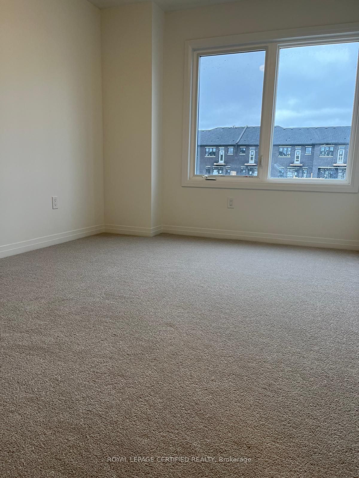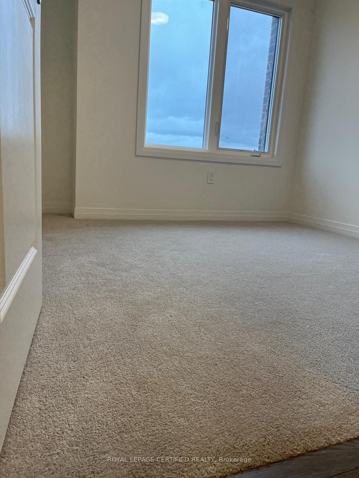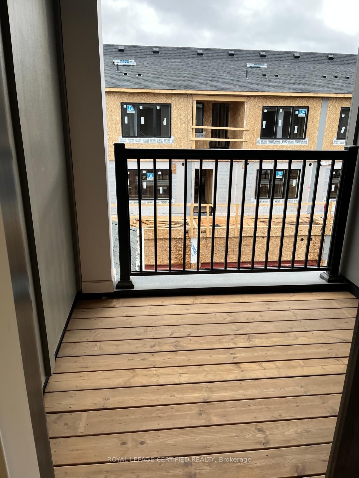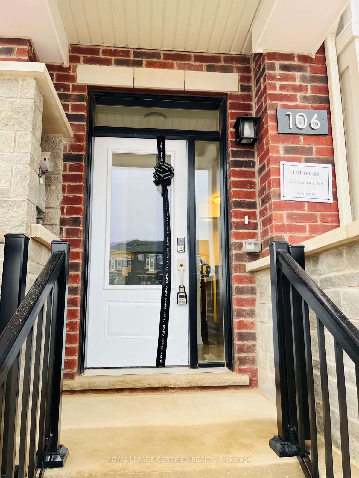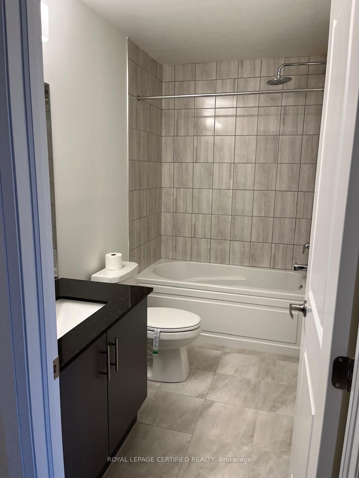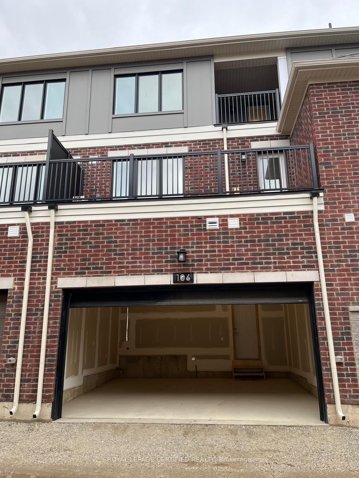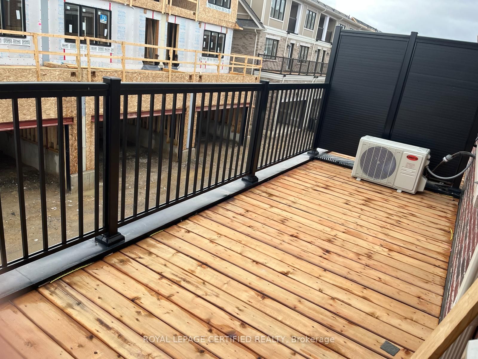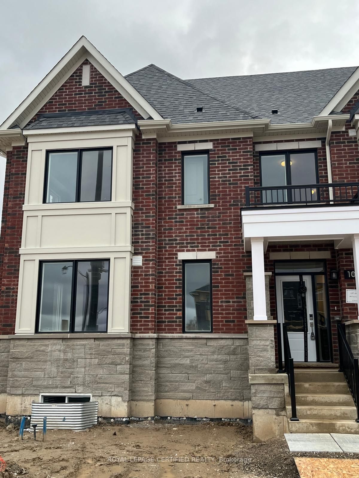
$3,273 /mo
Listed by ROYAL LEPAGE CERTIFIED REALTY
Att/Row/Townhouse•MLS #W12076107•Suspended
Room Details
| Room | Features | Level |
|---|---|---|
Kitchen 3.6 × 2.56 m | Breakfast Bar | Main |
Primary Bedroom 3.65 × 3.3 m | Walk-In Closet(s)Ensuite BathBalcony | Second |
Bedroom 2 2.92 × 2.74 m | Closet | Second |
Bedroom 3 3.4 × 2.74 m | Closet | Second |
Client Remarks
Introducing Plan 11, Elevation D at Arbor West brand-new townhome community in a thoughtfully master-planned neighborhood! Beautifully designed 4-bedroom, 3-bath freehold townhome featuring a 2 car garage . Offers 2,148* Sq.ft. of stylish Living Space *Square Feet includes 381 Sq. Ft. Finished Basement. The Kitchen Features Countertops, Spacious Cabinets, A Breakfast Bar, And Brand New Appliances. There Is Also A Mudroom Conveniently Located Next To The Powder Room, Leading To The Garage. The Primary Bedroom Includes Ensuite And A Large Walk-In Closet. The Finished Basement Offers A Large Recreation Room. The Loft Can Be The 4th Bedroom. Close To Mount Pleasant Go Station, Schools, Parks, Banks, Grocery Stores, Transit Stops, And All Essential Amenities. Your new home is just a visit away.
About This Property
106 Coolhurst Avenue, Brampton, L7A 0B8
Home Overview
Basic Information
Walk around the neighborhood
106 Coolhurst Avenue, Brampton, L7A 0B8
Shally Shi
Sales Representative, Dolphin Realty Inc
English, Mandarin
Residential ResaleProperty ManagementPre Construction
 Walk Score for 106 Coolhurst Avenue
Walk Score for 106 Coolhurst Avenue

Book a Showing
Tour this home with Shally
Frequently Asked Questions
Can't find what you're looking for? Contact our support team for more information.
See the Latest Listings by Cities
1500+ home for sale in Ontario

Looking for Your Perfect Home?
Let us help you find the perfect home that matches your lifestyle
