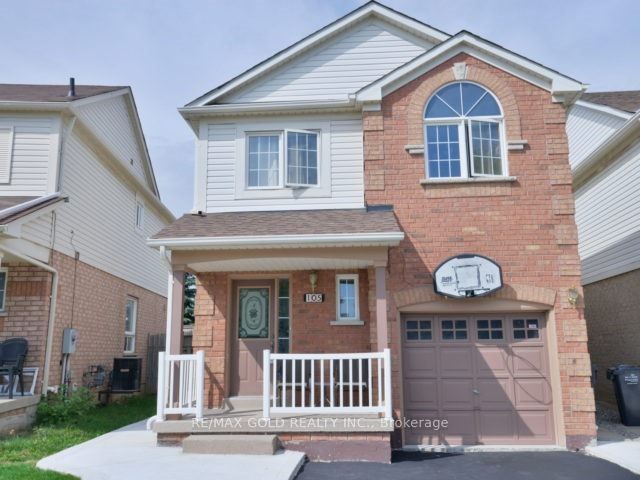
$999,999
Est. Payment
$3,819/mo*
*Based on 20% down, 4% interest, 30-year term
Listed by RE/MAX GOLD REALTY INC.
Detached•MLS #W12204306•New
Price comparison with similar homes in Brampton
Compared to 173 similar homes
-19.5% Lower↓
Market Avg. of (173 similar homes)
$1,242,512
Note * Price comparison is based on the similar properties listed in the area and may not be accurate. Consult licences real estate agent for accurate comparison
Room Details
| Room | Features | Level |
|---|---|---|
Living Room 6.05 × 4.51 m | Hardwood FloorCombined w/DiningPot Lights | Main |
Dining Room 6.05 × 4.51 m | Hardwood FloorCombined w/LivingPot Lights | Main |
Kitchen 3.03 × 3.02 m | Ceramic FloorQuartz CounterStainless Steel Appl | Main |
Primary Bedroom 4.41 × 4.14 m | LaminateWalk-In Closet(s)5 Pc Ensuite | Main |
Bedroom 2 3.14 × 2.86 m | LaminateClosetWindow | Main |
Bedroom 3 3.01 × 2.91 m | LaminateClosetWindow | Main |
Client Remarks
Yes, Its Priced Right To Sell Immediately! Wow, This Is A Must-See Home. This Stunning Fully Detached Home With Approximately 2,400 Sq. Ft Of Living Space Sits On A Deep Premium Lot With No Sidewalk. (((( ***Over $100K Invested In Thoughtfully Curated Luxury Upgrades Crafted For Comfort, Style, And Lasting Quality! *** )))) Boasting 4+1 Bedrooms And An Extended Driveway, It Offers Extra Parking And Space For The Whole Family.The Breakfast Room Overlooks The Backyard, Creating A Peaceful Space Filled With Natural Light That Illuminates The Gleaming Hardwood Floors Throughout The Main Level. Pot Lights On The Main Floor Add A Touch Of Elegance And Warmth. The Chefs Designer Kitchen Is A True Showpiece, Featuring Quartz Countertops, A Stylish Backsplash, And Stainless Steel Appliances Perfect For Cooking, Hosting, And Everyday Enjoyment.The Master Bedroom Is A Luxurious Retreat With A Spacious Walk-In Closet, A Spa-Like 5-Piece Ensuite, And Upgraded Quartz Counters. Three Additional Spacious Bedrooms On The Second Floor Feature Laminate Flooring, Creating A Carpet-Free, Low-Maintenance, Modern Look. A Beautiful Hardwood Staircase Seamlessly Connects The Levels.Adding Even More Value, The Home Includes A Fully Finished Basement With A Separate Entrance, Featuring A 1-Bedroom Suite Ideal As A Granny Suite Or Potential Rental Unit! Walk Out To A Spacious Deck With A Beautiful Covered Gazebo Perfect For Year-Round Enjoyment!, This Home Is Designed For Convenience And Multi-Generational Living.Loaded With Premium Finishes, Thoughtful Upgrades, And A Fantastic Layout, This Home Is Truly Move-In Ready. Dont Miss Out Schedule Your Private Viewing Today!
About This Property
105 Woodhaven Drive, Brampton, L7A 1Y4
Home Overview
Basic Information
Walk around the neighborhood
105 Woodhaven Drive, Brampton, L7A 1Y4
Shally Shi
Sales Representative, Dolphin Realty Inc
English, Mandarin
Residential ResaleProperty ManagementPre Construction
Mortgage Information
Estimated Payment
$0 Principal and Interest
 Walk Score for 105 Woodhaven Drive
Walk Score for 105 Woodhaven Drive

Book a Showing
Tour this home with Shally
Frequently Asked Questions
Can't find what you're looking for? Contact our support team for more information.
See the Latest Listings by Cities
1500+ home for sale in Ontario

Looking for Your Perfect Home?
Let us help you find the perfect home that matches your lifestyle