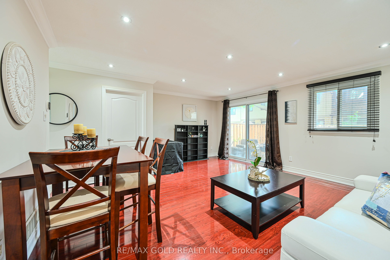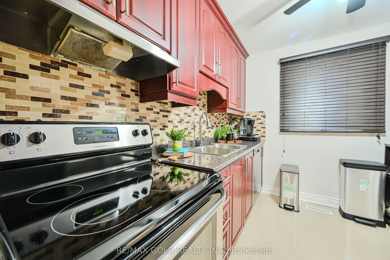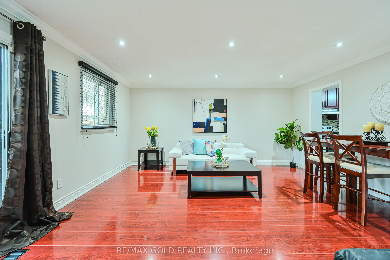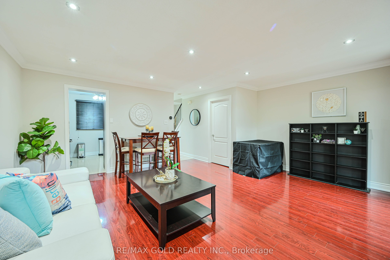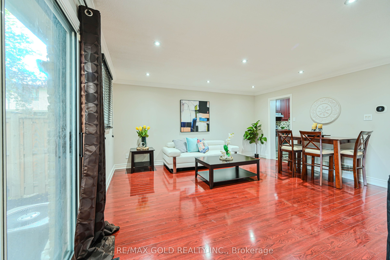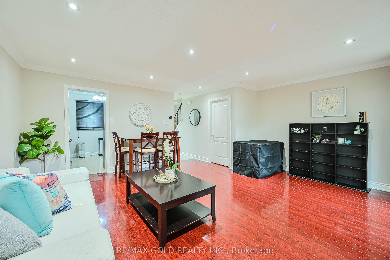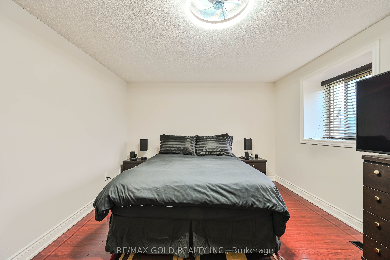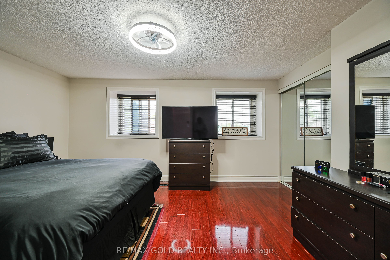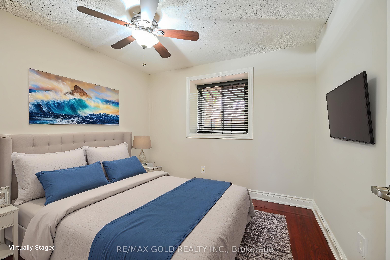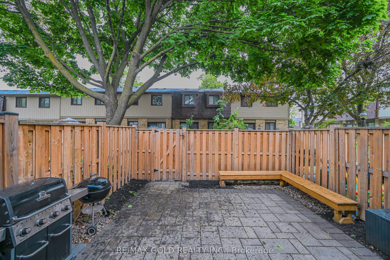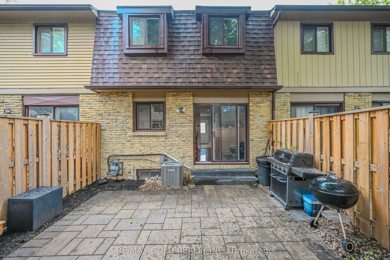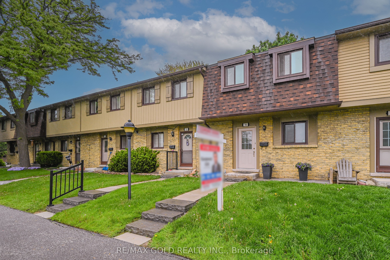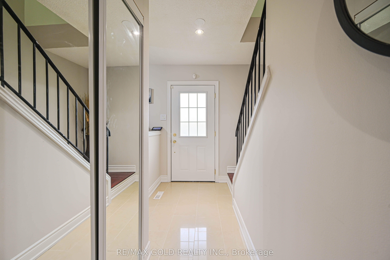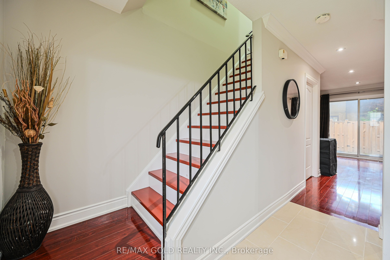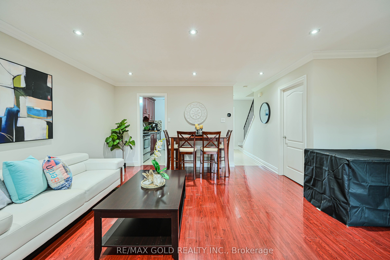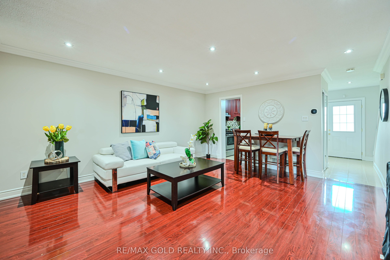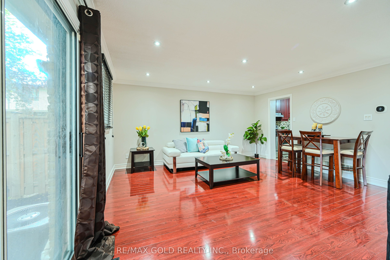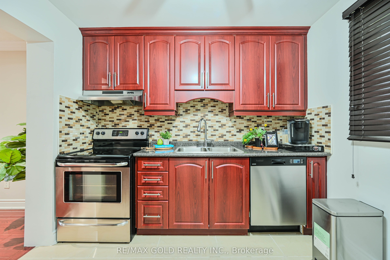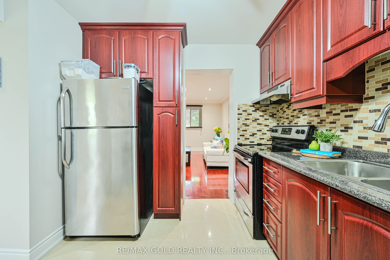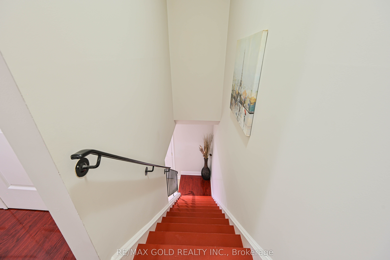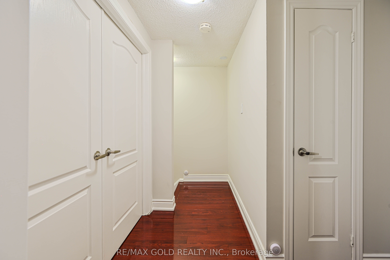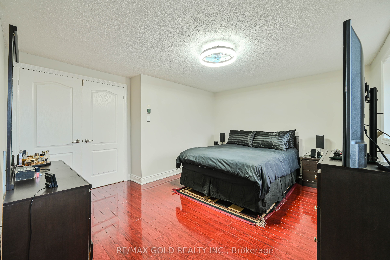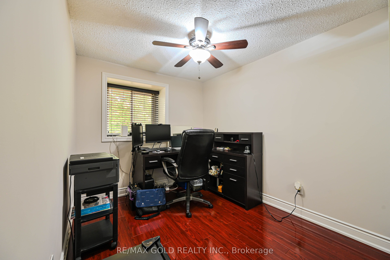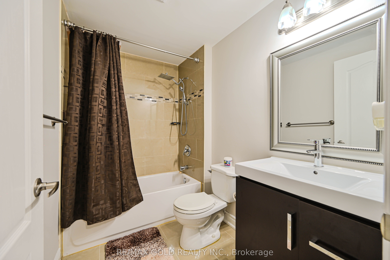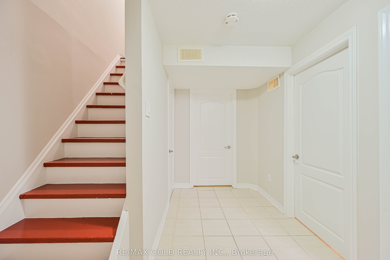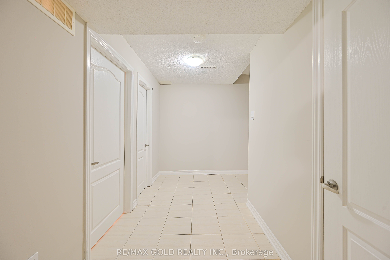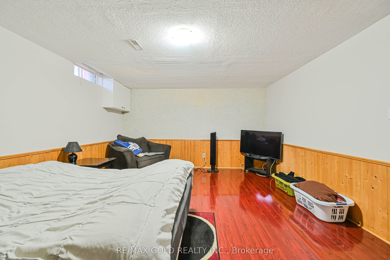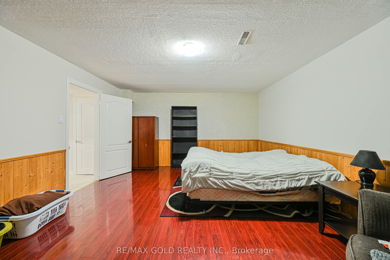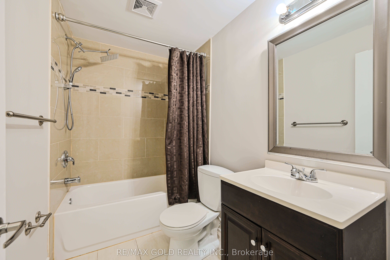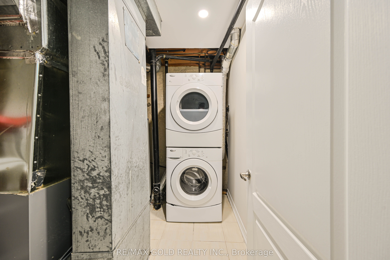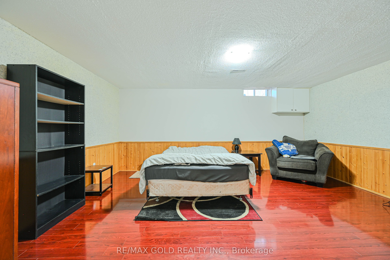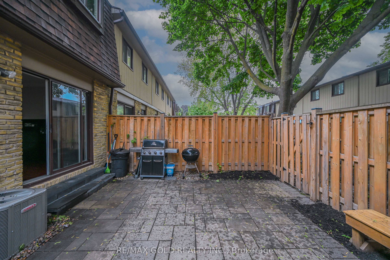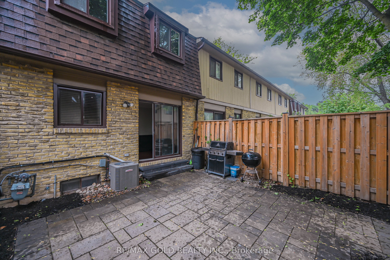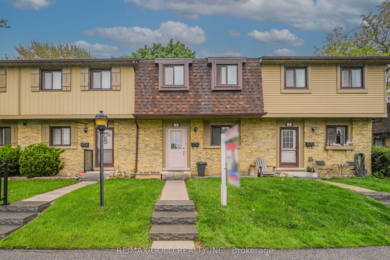
$599,900
Est. Payment
$2,291/mo*
*Based on 20% down, 4% interest, 30-year term
Listed by RE/MAX GOLD REALTY INC.
Condo Townhouse•MLS #W12183581•New
Included in Maintenance Fee:
Water
Building Insurance
Cable TV
Parking
Common Elements
Price comparison with similar homes in Brampton
Compared to 28 similar homes
-1.3% Lower↓
Market Avg. of (28 similar homes)
$607,645
Note * Price comparison is based on the similar properties listed in the area and may not be accurate. Consult licences real estate agent for accurate comparison
Room Details
| Room | Features | Level |
|---|---|---|
Living Room 5.05 × 5.43 m | Combined w/DiningLaminate | Main |
Dining Room 5.05 × 5.43 m | Combined w/LivingLaminate | Main |
Kitchen 2.61 × 2.13 m | Stainless Steel ApplCeramic Floor | Main |
Primary Bedroom 4.4 × 3.36 m | Large WindowMirrored ClosetLaminate | Second |
Bedroom 2 3.6 × 2.47 m | WindowMirrored ClosetLaminate | Second |
Bedroom 3 2.88 × 2.36 m | WindowMirrored ClosetLaminate | Second |
Client Remarks
Beautiful and Freshly painted updated Townhouse with three Bedrooms and two full washroom perfectly situated in a sought after neighbourhood.Step inside to a newly refreshed main floor featuring a modern kitchen, a spacious living and dining area and a walkout to a beautifully upgraded backyard-complete with a cozy seating area,perfect for relaxing summer evenings. The primary bedroom offers a welcoming double door entry,large windows for natural light, and a spacious mirrored closet. Each bedroom is thoughtfully designed with a generous layout, ideal for comfortable family living. The finished basement adds even more space,featuring a large bonus room, laundry room with stacked appliances, additional storage space and a modern 4 piece washroom.Conveniently located close to schools ,shopping ,hwy 410 and major amenities,this home checks all the boxes. FEATURES: New AC (2024), Pot lights on main floor, Energy saving LED Lighting throughout, updated washrooms with rainfall shower heads, Rogers Xfinity unlimited internet and premium cable included in Maintenance fees.
About This Property
105 Hansen Road, Brampton, L6V 3C9
Home Overview
Basic Information
Walk around the neighborhood
105 Hansen Road, Brampton, L6V 3C9
Shally Shi
Sales Representative, Dolphin Realty Inc
English, Mandarin
Residential ResaleProperty ManagementPre Construction
Mortgage Information
Estimated Payment
$0 Principal and Interest
 Walk Score for 105 Hansen Road
Walk Score for 105 Hansen Road

Book a Showing
Tour this home with Shally
Frequently Asked Questions
Can't find what you're looking for? Contact our support team for more information.
See the Latest Listings by Cities
1500+ home for sale in Ontario

Looking for Your Perfect Home?
Let us help you find the perfect home that matches your lifestyle
