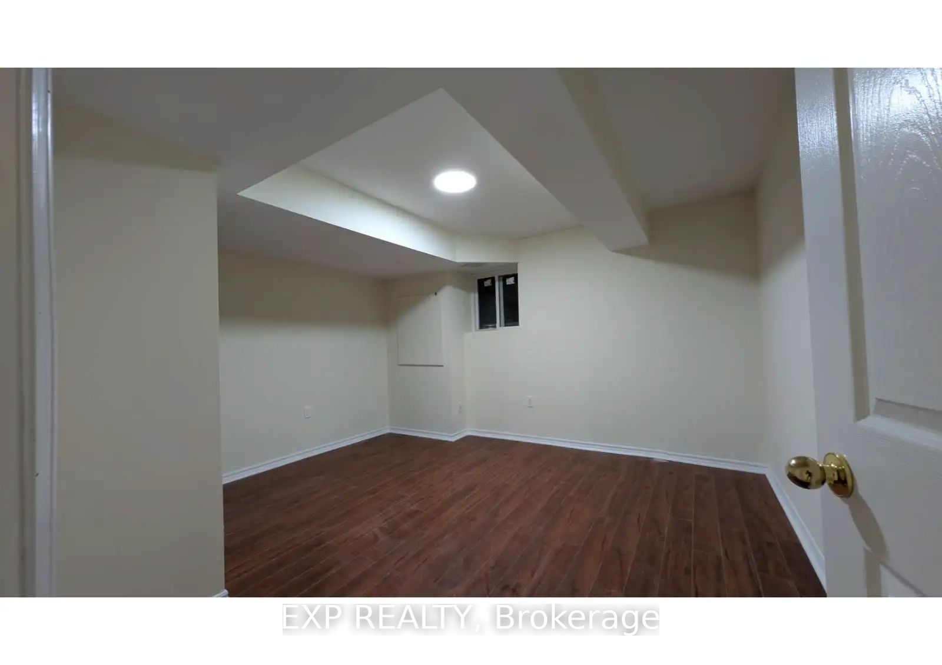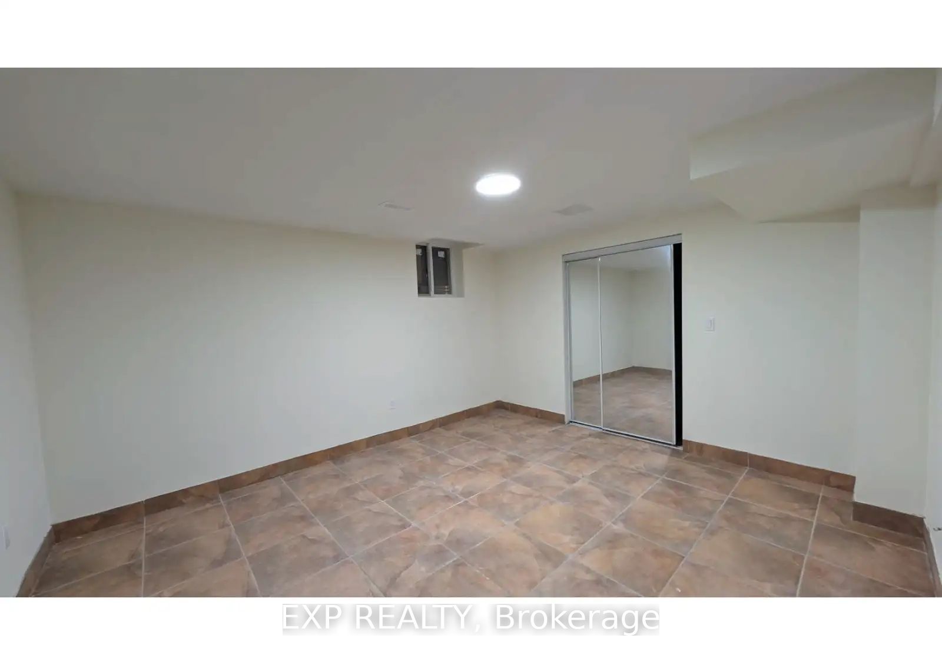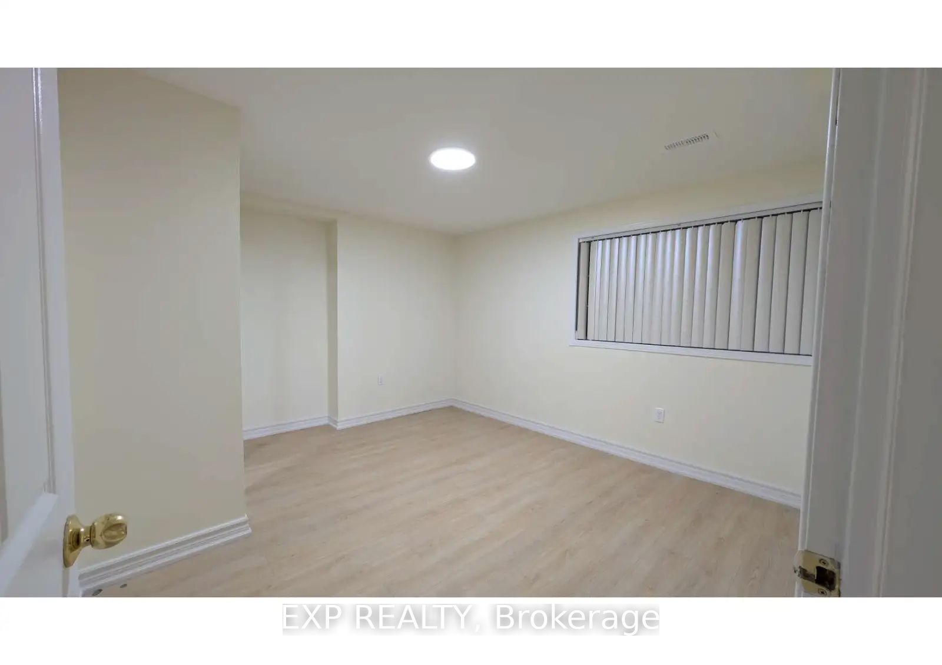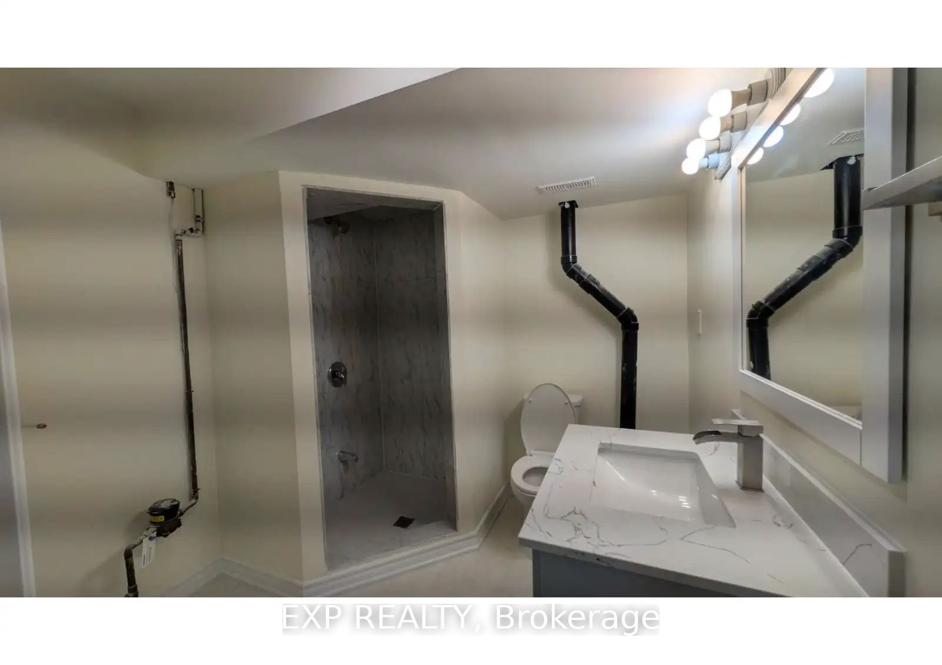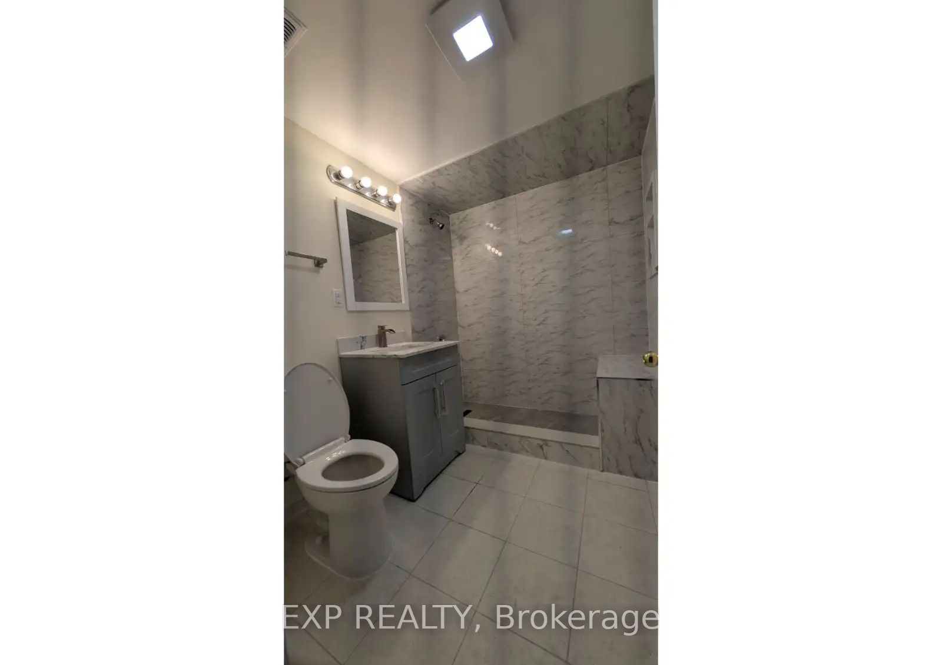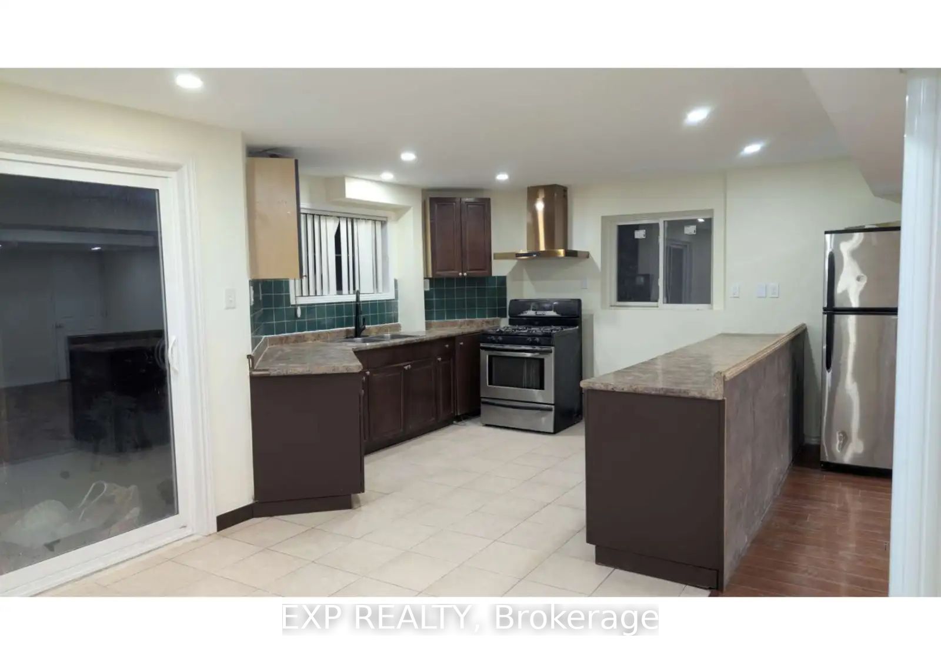
$2,990 /mo
Listed by EXP REALTY
Detached•MLS #W12178401•New
Room Details
| Room | Features | Level |
|---|---|---|
Living Room 5.66 × 4.6 m | Combined w/Kitchen | Basement |
Kitchen 3.87 × 3.84 m | Stainless Steel ApplCeramic Floor | Basement |
Primary Bedroom 3.68 × 4.29 m | ClosetWalk-In Closet(s)Window | Basement |
Bedroom 2 3.62 × 3.38 m | Closet | Basement |
Bedroom 3 3.62 × 3.9 m | Closet | Basement |
Client Remarks
LEGAL WALKOUT, Bright and spacious 3-bedroom, 2-washroom basement available in a quiet, family-friendly neighborhood, near Humberwest Parkway & Castlemore Road. Perfect for families or working professionals, this unit features 3 large bedrooms with closets, 2 full bathrooms, a bright living area with large windows, and a full kitchen with appliances. Enjoy a private separate entrance and your own in-unit laundry for added convenience. Located close to Brampton Transit routes 5, 23, 35, and 505 Zum, as well as shopping plazas, parks, and restaurants. Quick access to Hwy 410, 427, 407, and major roads. Just minutes from Gore Meadows Community Centre and Library.
About This Property
105 Bayridge Drive, Brampton, L6P 2N7
Home Overview
Basic Information
Walk around the neighborhood
105 Bayridge Drive, Brampton, L6P 2N7
Shally Shi
Sales Representative, Dolphin Realty Inc
English, Mandarin
Residential ResaleProperty ManagementPre Construction
 Walk Score for 105 Bayridge Drive
Walk Score for 105 Bayridge Drive

Book a Showing
Tour this home with Shally
Frequently Asked Questions
Can't find what you're looking for? Contact our support team for more information.
See the Latest Listings by Cities
1500+ home for sale in Ontario

Looking for Your Perfect Home?
Let us help you find the perfect home that matches your lifestyle
