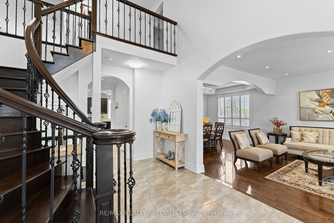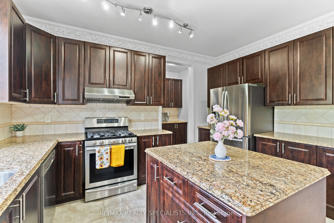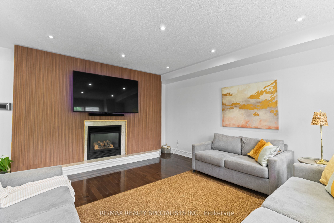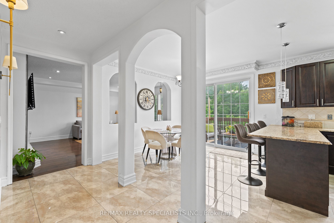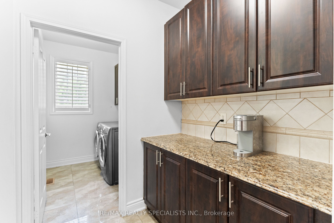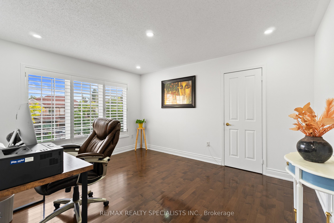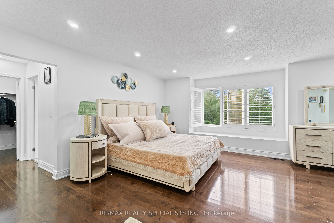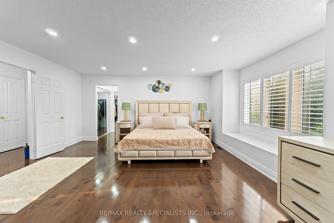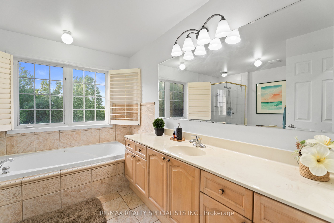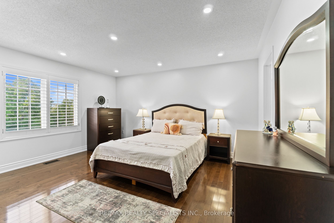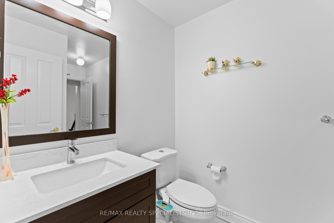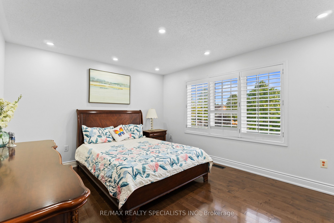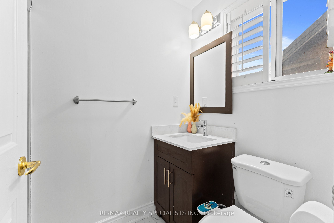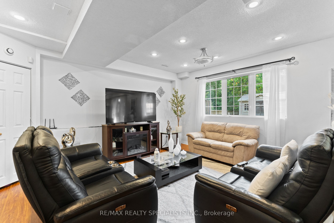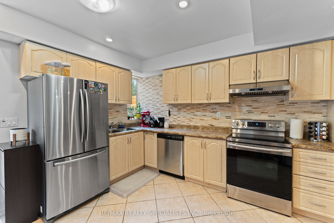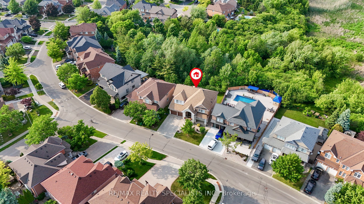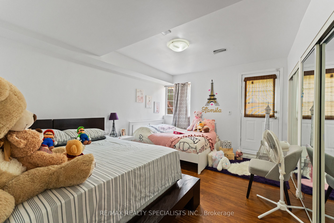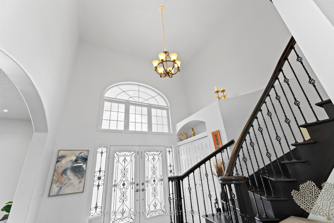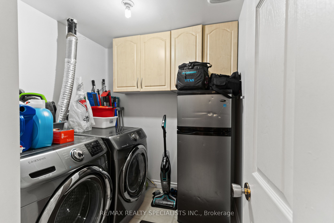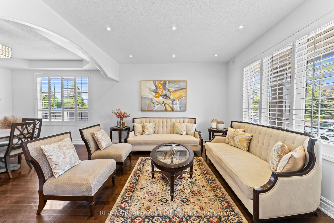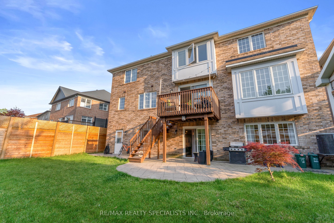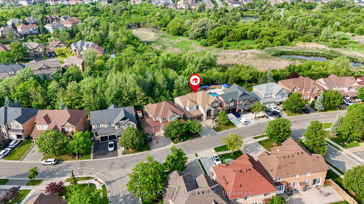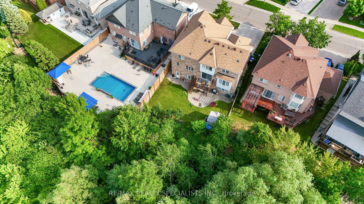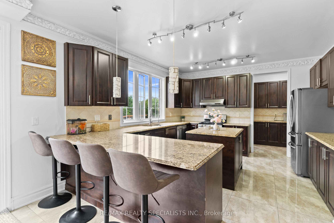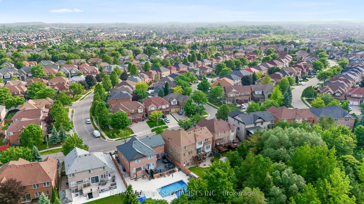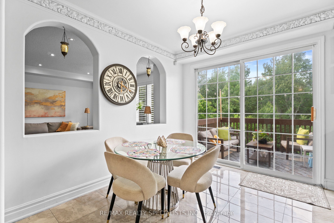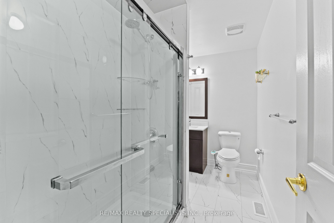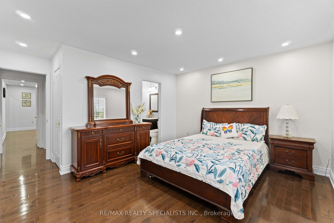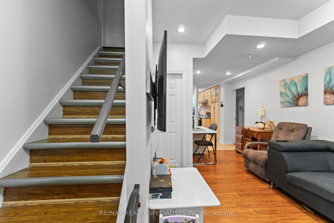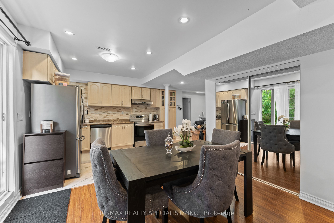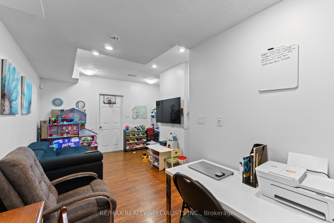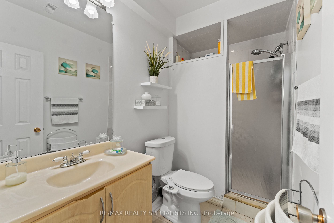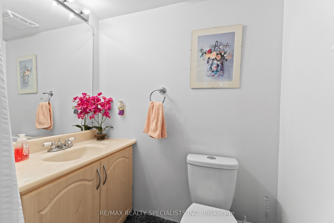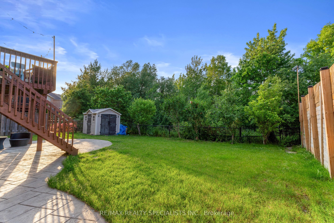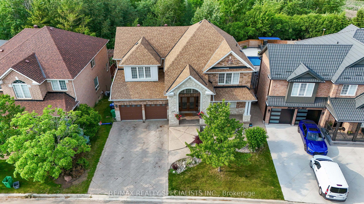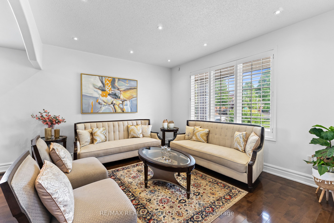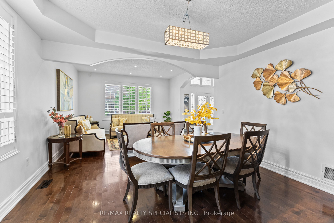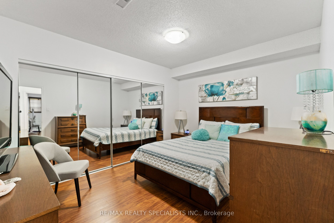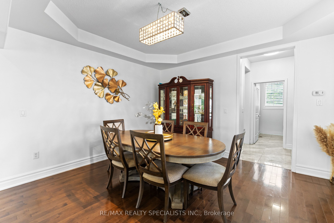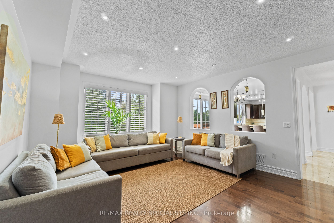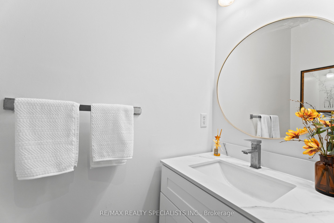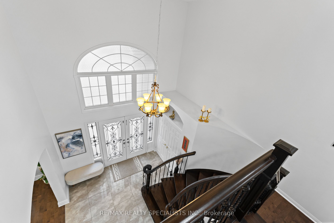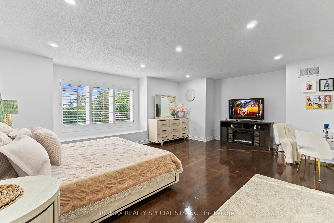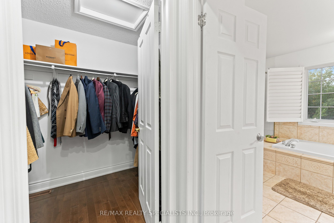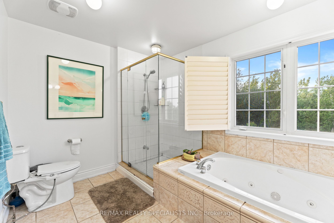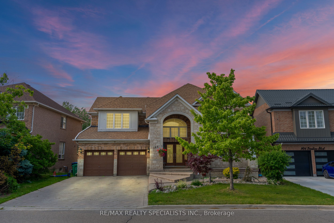
$1,579,000
Est. Payment
$6,031/mo*
*Based on 20% down, 4% interest, 30-year term
Listed by RE/MAX REALTY SPECIALISTS INC.
Detached•MLS #W12219036•New
Price comparison with similar homes in Brampton
Compared to 27 similar homes
-7.4% Lower↓
Market Avg. of (27 similar homes)
$1,705,682
Note * Price comparison is based on the similar properties listed in the area and may not be accurate. Consult licences real estate agent for accurate comparison
Room Details
| Room | Features | Level |
|---|---|---|
Living Room 4.26 × 3.65 m | Hardwood FloorPot LightsCalifornia Shutters | Main |
Dining Room 4.26 × 3.65 m | Hardwood FloorCoffered Ceiling(s)California Shutters | Main |
Kitchen 3.96 × 4.5 m | Stainless Steel ApplGranite CountersBacksplash | Main |
Primary Bedroom 6.15 × 4.8 m | Hardwood Floor5 Pc EnsuiteWalk-In Closet(s) | Second |
Bedroom 2 4.55 × 4.27 m | Hardwood Floor3 Pc EnsuiteHis and Hers Closets | Second |
Bedroom 3 4.19 × 3.66 m | Hardwood Floor3 Pc EnsuiteWalk-In Closet(s) | Second |
Client Remarks
Luxurious 4+2 Bed, 6 Bath Executive Home on a Premium 55x111 Ft Ravine Lot with 6-Car Parking, No Rear Neighbours & Sun-Filled Walk-Out Basement! This stunning residence offers approx. 4,500 sq ft of finished living space and is designed to impress from top to bottom. Featuring a grand double-door entry with soaring 18 ft ceilings, the home is filled with natural light and showcases hardwood floors throughoutno carpet! The main level features elegant porcelain tile flooring, coffered ceilings in the dining room, and crown molding in the kitchen and breakfast area. The gourmet kitchen boasts granite counters, ample cabinetry, a large center island, breakfast bar, butlers pantry, and a breakfast area overlooking the ravine. A custom-designed family room offers a striking accent wall, pot lights, and oversized windows. Upstairs, 3 of the 4 spacious bedrooms include private ensuites and full baths. The bright finished walk-out basement features 2 large bedrooms, 2 full 3-pc bathrooms, a full kitchen, living and dining area with pot lights, laundry, and 2 builder-installed separate entrances. Enjoy a no-sidewalk front, stamped concrete driveway/walkway/patio, professional landscaping, California shutters, in-ground sprinkler system, A true showstopper with style, space, and sophistication on a ravine lot!
About This Property
104 Treeline Boulevard, Brampton, L6P 1A7
Home Overview
Basic Information
Walk around the neighborhood
104 Treeline Boulevard, Brampton, L6P 1A7
Shally Shi
Sales Representative, Dolphin Realty Inc
English, Mandarin
Residential ResaleProperty ManagementPre Construction
Mortgage Information
Estimated Payment
$0 Principal and Interest
 Walk Score for 104 Treeline Boulevard
Walk Score for 104 Treeline Boulevard

Book a Showing
Tour this home with Shally
Frequently Asked Questions
Can't find what you're looking for? Contact our support team for more information.
See the Latest Listings by Cities
1500+ home for sale in Ontario

Looking for Your Perfect Home?
Let us help you find the perfect home that matches your lifestyle

