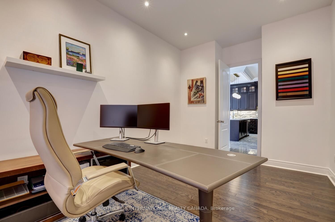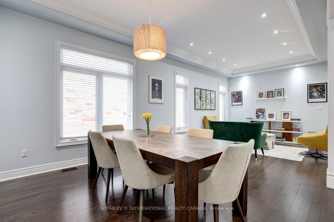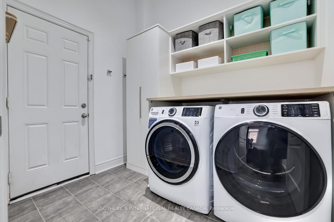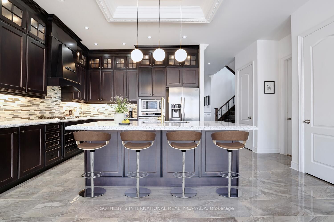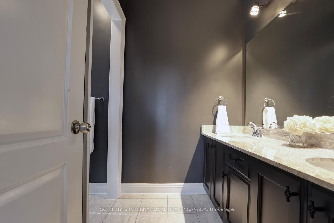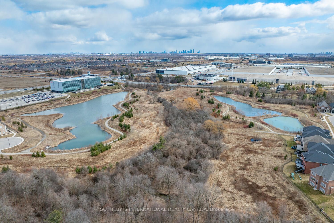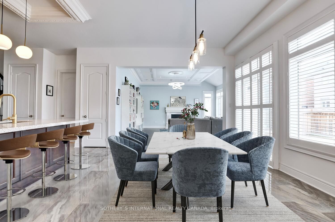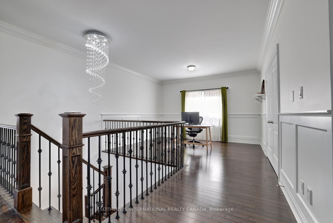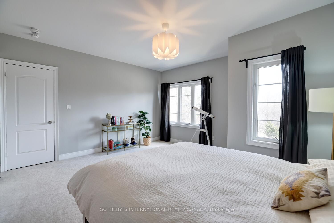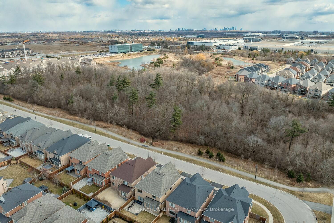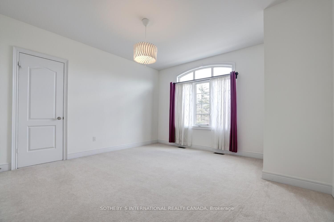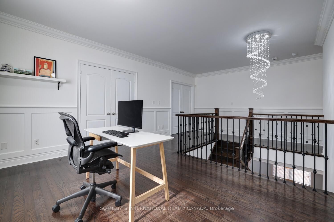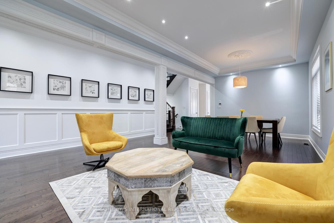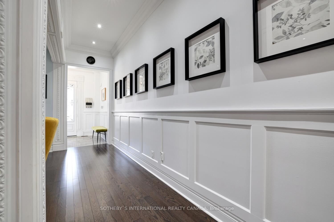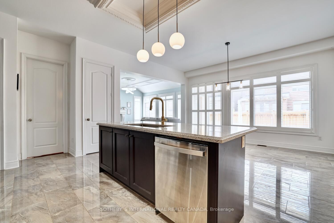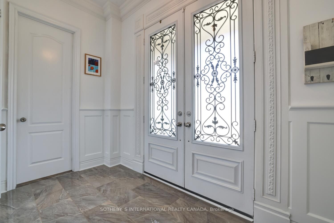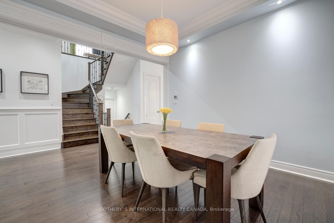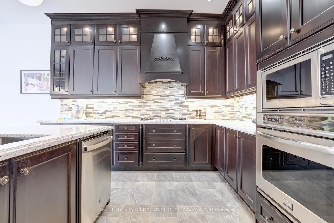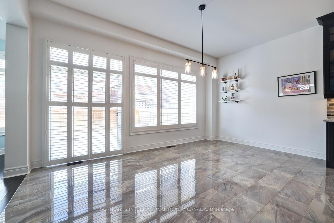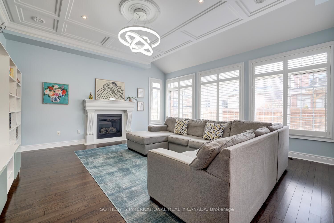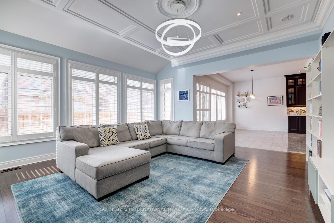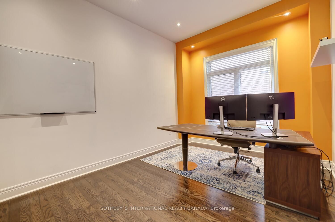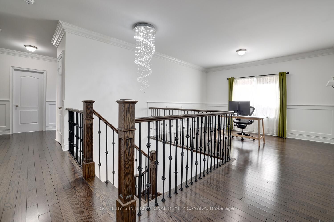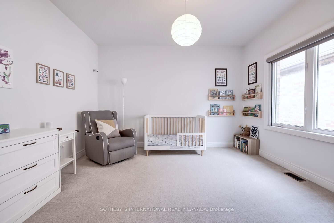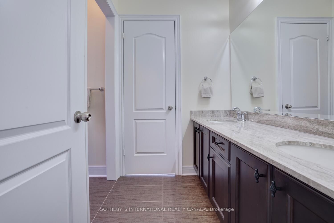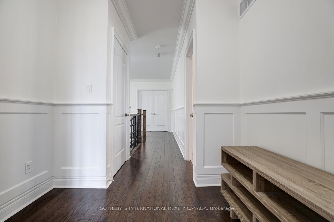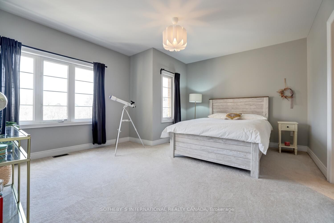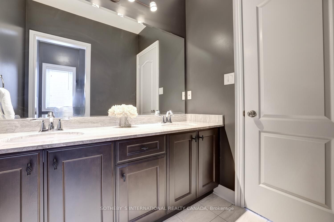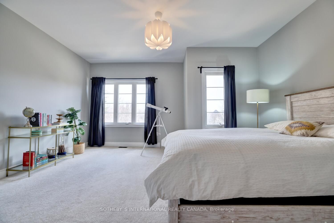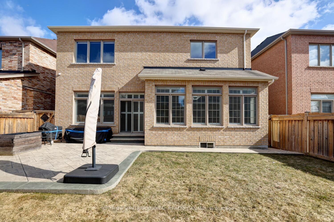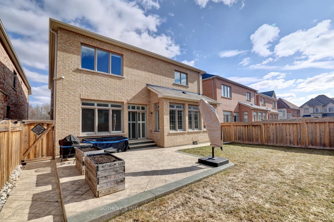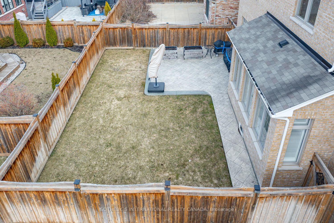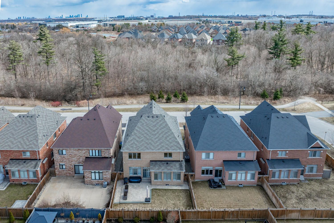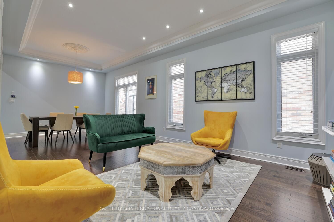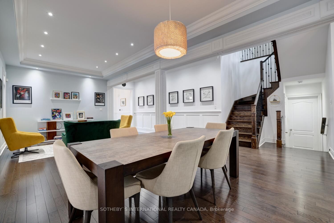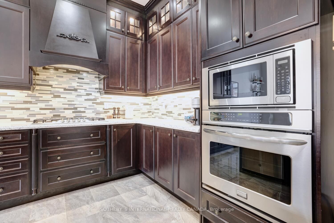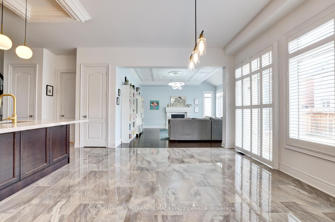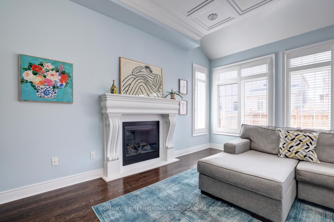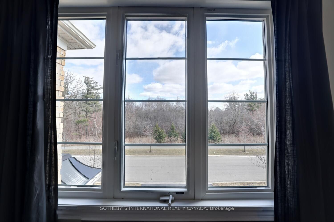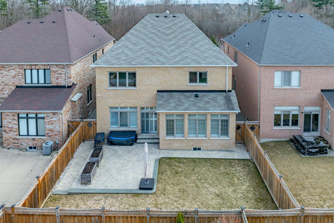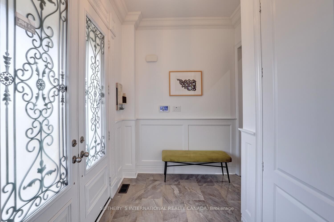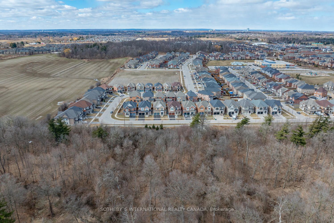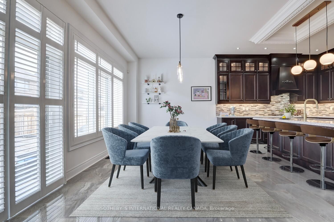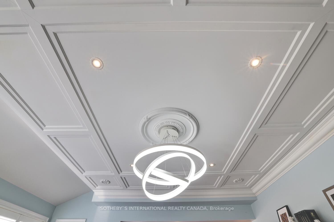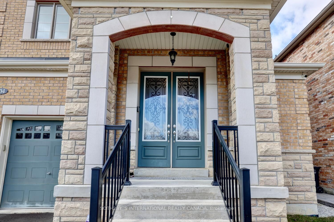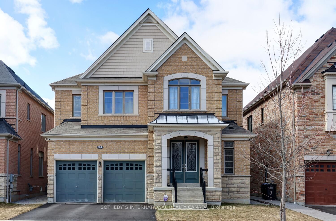
$1,875,000
Est. Payment
$7,161/mo*
*Based on 20% down, 4% interest, 30-year term
Listed by SOTHEBY`S INTERNATIONAL REALTY CANADA
Detached•MLS #W12047410•New
Price comparison with similar homes in Brampton
Compared to 160 similar homes
32.5% Higher↑
Market Avg. of (160 similar homes)
$1,415,466
Note * Price comparison is based on the similar properties listed in the area and may not be accurate. Consult licences real estate agent for accurate comparison
Room Details
| Room | Features | Level |
|---|---|---|
Living Room 5.33 × 411 m | Hardwood FloorCombined w/Dining | Ground |
Dining Room 5.33 × 3.81 m | Hardwood FloorOpen ConceptCombined w/Living | Ground |
Kitchen 5.18 × 3.35 m | Stainless Steel ApplQuartz CounterPantry | Ground |
Primary Bedroom 6.4 × 4.57 m | Hardwood FloorBeamed CeilingsWainscoting | Second |
Bedroom 2 4.27 × 3.96 m | BroadloomSemi EnsuiteCloset | Second |
Bedroom 3 4.57 × 4.27 m | BroadloomSemi EnsuiteWalk-In Closet(s) | Second |
Client Remarks
Welcome to this magnificent 3900+ sq.ft residence, nestled within the prestigious Bram West community of Brampton. Boasting 45.93 feet of frontage, this home offers breathtaking views of a protected conservation area. Step inside to discover 10 ft. ceilings & exceptional craftsmanship throughout. Wainscoting, custom crown mouldings, and elegant hardwood flooring create an atmosphere of refined luxury. The primary bedroom and family room feature stunning waffle ceilings, adding architectural interest. The chef inspired kitchen is a culinary dream, equipped with high-end appliances and custom quartz countertops. Two pantries provide ample storage, and a walk-out leads to a spacious stamped concrete patio, perfect for outdoor entertaining. Natural light floods the kitchen and family room through expansive custom windows. The family rooms gas fireplace features a custom stone hearth, creating a warm and inviting ambiance. A main floor den offers a quiet retreat for work or study.The primary bedroom is a true sanctuary, featuring double door entry, hardwood flooring, a W/I closet and an additional closet. The luxurious 5-pc ensuite boasts a separate shower, a jacuzzi tub, and double sinks in an extra-long vanity. Each of the remaining bedrooms include an ensuite or semi-ensuite 5-piece bath and generous closet space. An open concept loft area, currently used as an office, can be easily transformed into a 5th bedroom. The untouched lower level presents endless possibilities, with a cold storage room, 3 above grade windows, excellent ceiling height, and access with a separate entrance from the garage. Imagine creating a home theatre, gym, or in-law suite.Conveniently located minutes from Hwy 407 & 401, this home offers easy access to top-rated schools, diverse shops, fine dining, the renowned Lionhead Golf Club, the Credit River, and scenic conservation areas. Enjoy unparalleled upgrades & serene views of the preserved forest from this quiet, family-friendly street.
About This Property
104 Rising Hill Ridge, Brampton, L6Y 6B2
Home Overview
Basic Information
Walk around the neighborhood
104 Rising Hill Ridge, Brampton, L6Y 6B2
Shally Shi
Sales Representative, Dolphin Realty Inc
English, Mandarin
Residential ResaleProperty ManagementPre Construction
Mortgage Information
Estimated Payment
$0 Principal and Interest
 Walk Score for 104 Rising Hill Ridge
Walk Score for 104 Rising Hill Ridge

Book a Showing
Tour this home with Shally
Frequently Asked Questions
Can't find what you're looking for? Contact our support team for more information.
See the Latest Listings by Cities
1500+ home for sale in Ontario

Looking for Your Perfect Home?
Let us help you find the perfect home that matches your lifestyle
