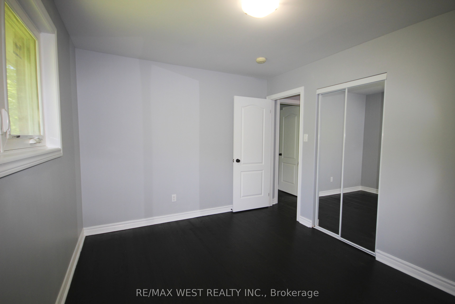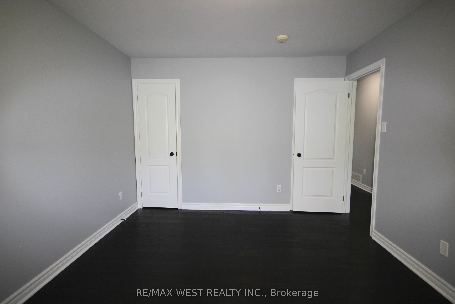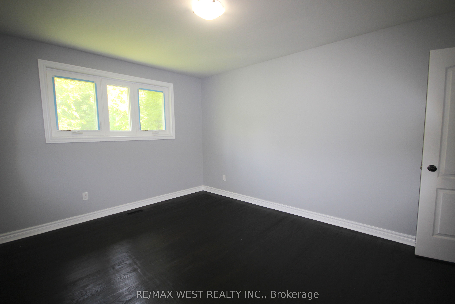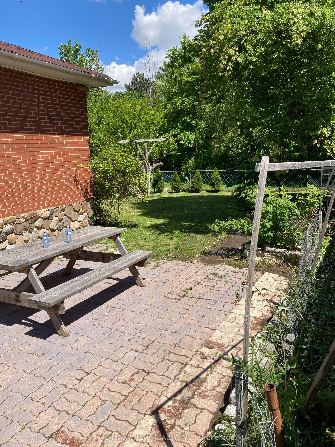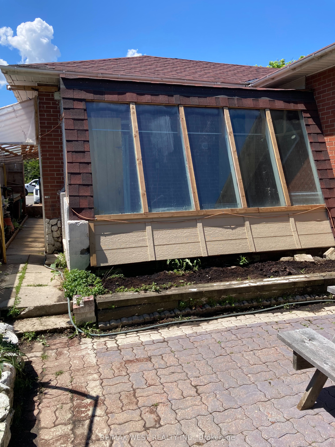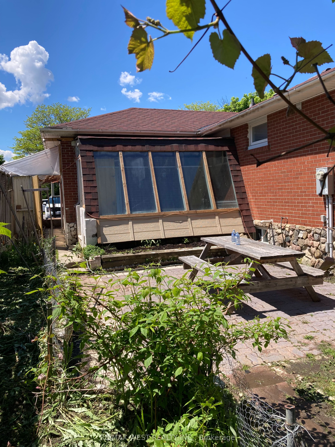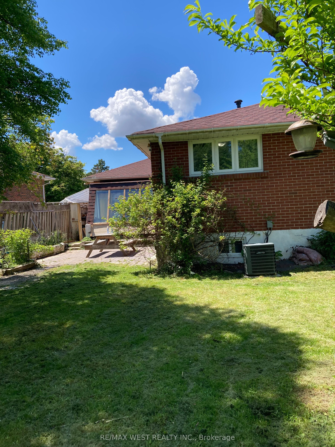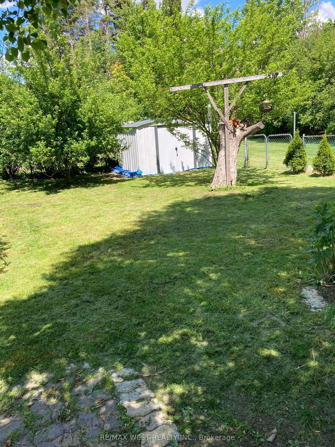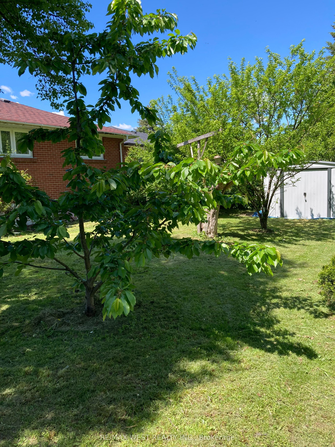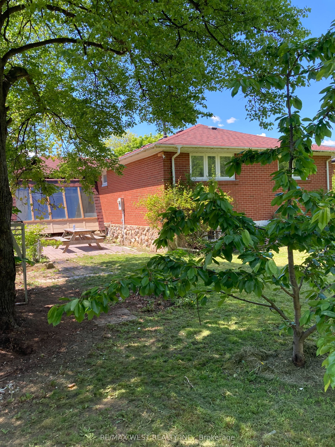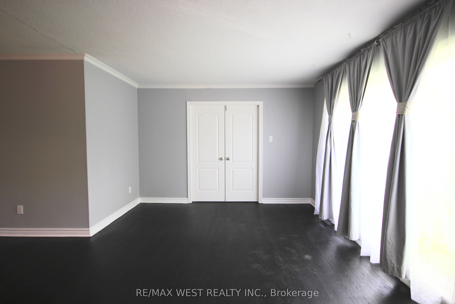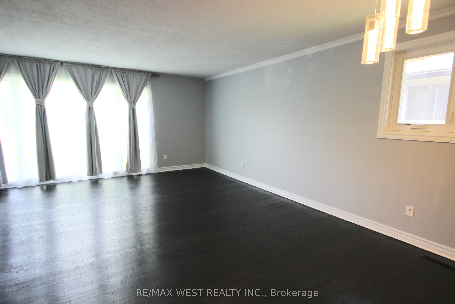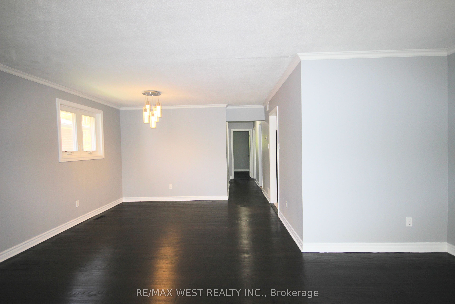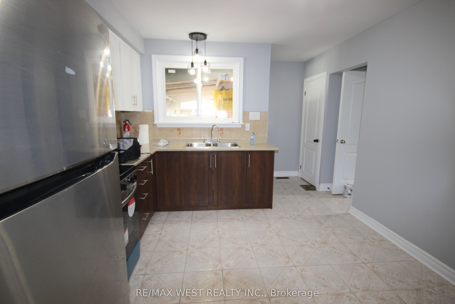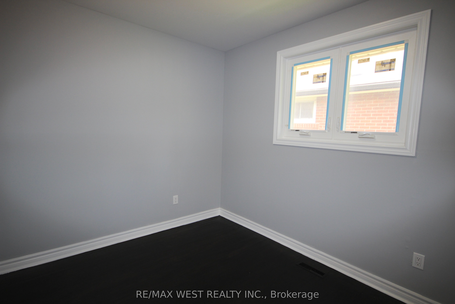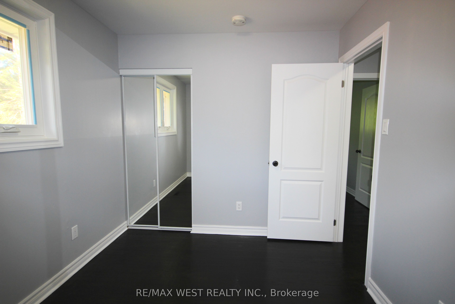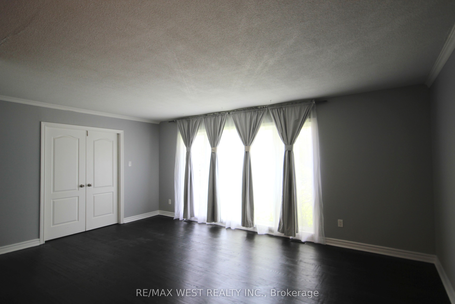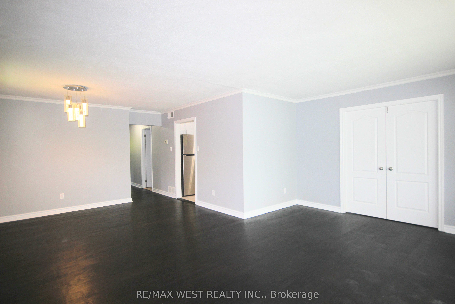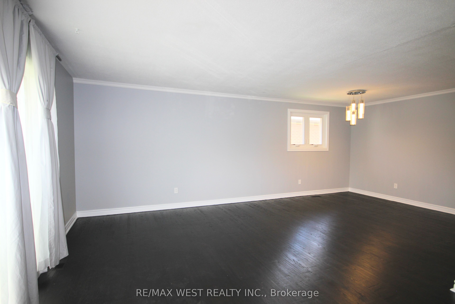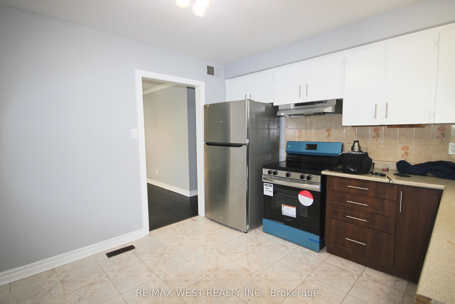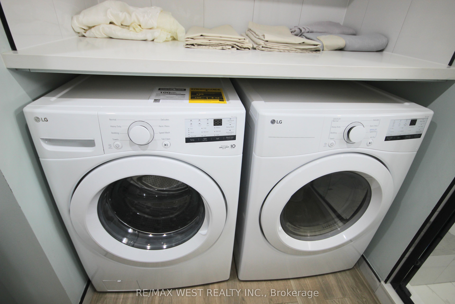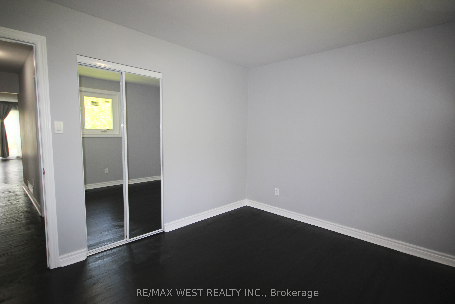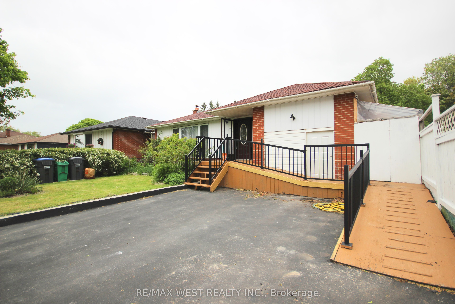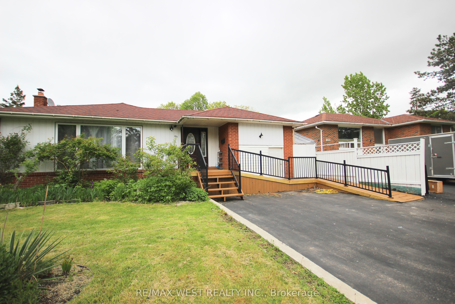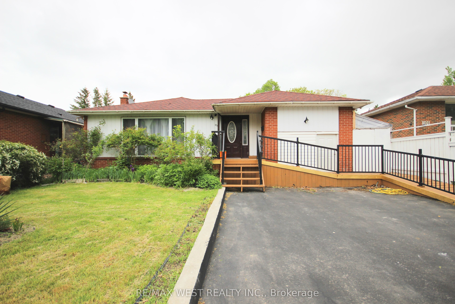
$2,800 /mo
Listed by RE/MAX WEST REALTY INC.
Detached•MLS #W12163843•New
Room Details
| Room | Features | Level |
|---|---|---|
Living Room 5.5 × 3.6 m | LaminateWindowDouble Doors | Main |
Dining Room 3.7 × 3 m | LaminateCombined w/LivingL-Shaped Room | Main |
Kitchen 3.3 × 3.3 m | Ceramic FloorCeramic BacksplashStainless Steel Appl | Main |
Primary Bedroom 4.2 × 3.3 m | LaminateHis and Hers ClosetsWindow | Main |
Bedroom 2 3.3 × 2.6 m | LaminateMirrored ClosetWindow | Main |
Bedroom 3 3.8 × 3 m | Main |
Client Remarks
Step into this beautifully renovated home that blends modern elegance with thoughtful design. Featuring 3 spacious, sun-filled bedrooms, an expansive, spa-inspired washroom, and a bright solarium just steps from the kitchen, this home offers the space and comfort your family deserves. This home is not only stunning but accessible, featuring a custom-built accessibility ramp at the entrance, making it convenient for all generations and mobility needs. Enjoy the ease of a separate laundry area, a long driveway with ample parking, and a lush backyard perfect for hosting, gardening, or relaxing in your own privacy. Whether you're starting a new chapter or settling into your forever home, this move-in-ready gem checks all the boxes for comfort, beauty, and accessibility. Tenants to pay 70% of utilities.
About This Property
103 Dearbourne Boulevard, Brampton, L6T 1J8
Home Overview
Basic Information
Walk around the neighborhood
103 Dearbourne Boulevard, Brampton, L6T 1J8
Shally Shi
Sales Representative, Dolphin Realty Inc
English, Mandarin
Residential ResaleProperty ManagementPre Construction
 Walk Score for 103 Dearbourne Boulevard
Walk Score for 103 Dearbourne Boulevard

Book a Showing
Tour this home with Shally
Frequently Asked Questions
Can't find what you're looking for? Contact our support team for more information.
See the Latest Listings by Cities
1500+ home for sale in Ontario

Looking for Your Perfect Home?
Let us help you find the perfect home that matches your lifestyle
