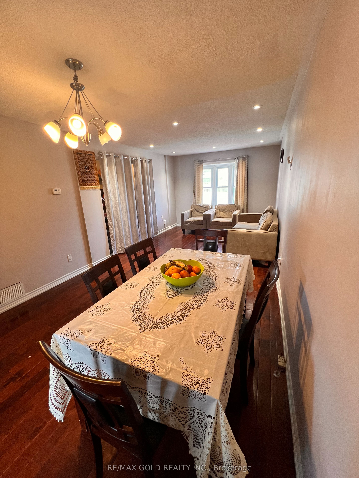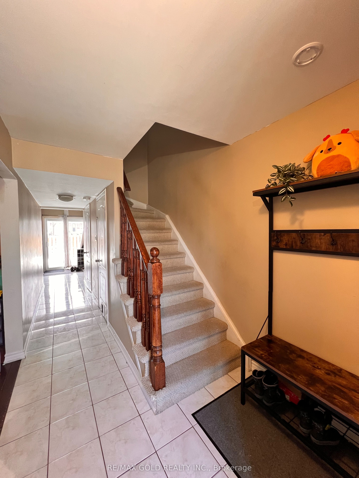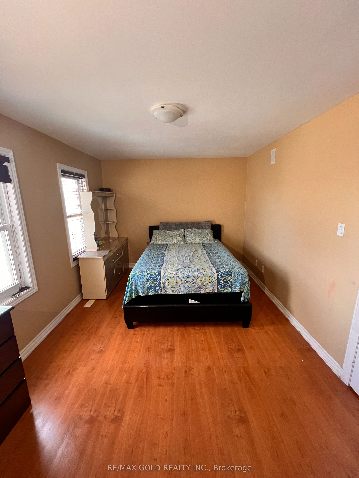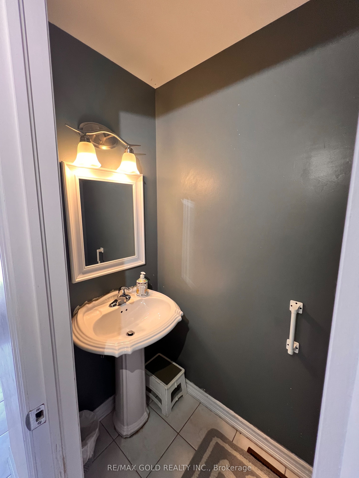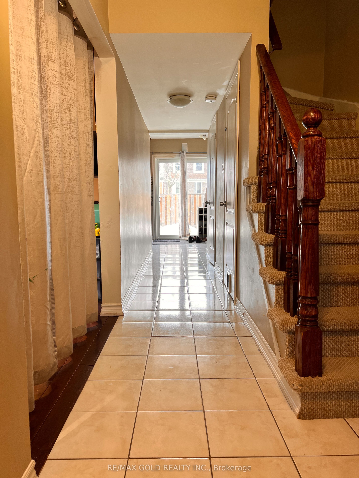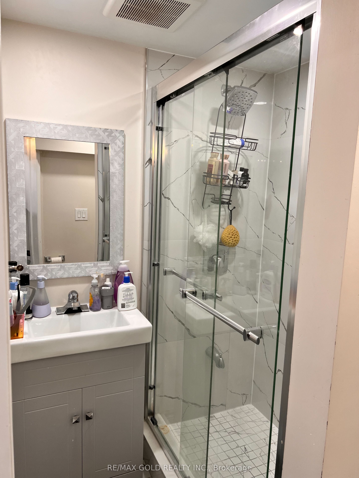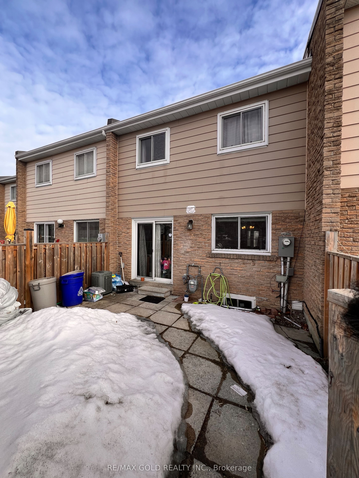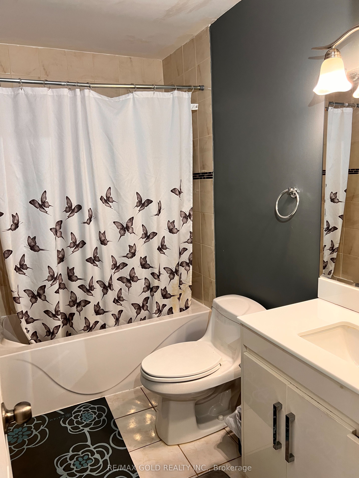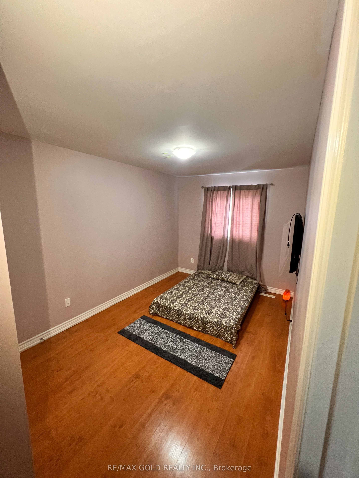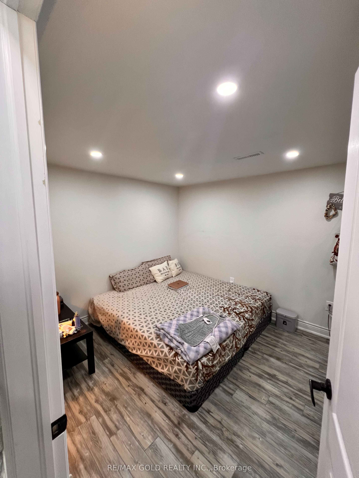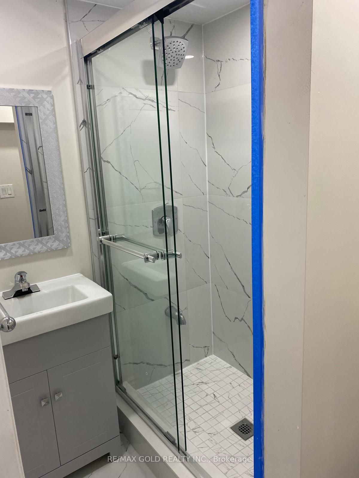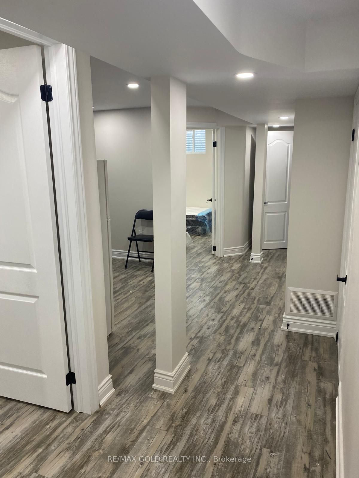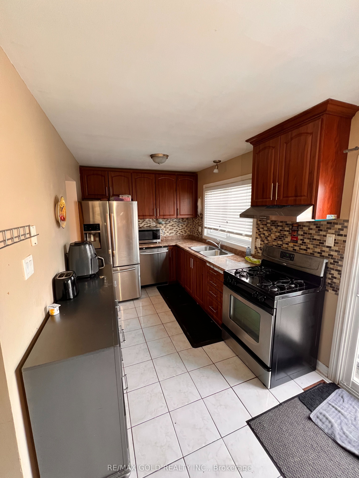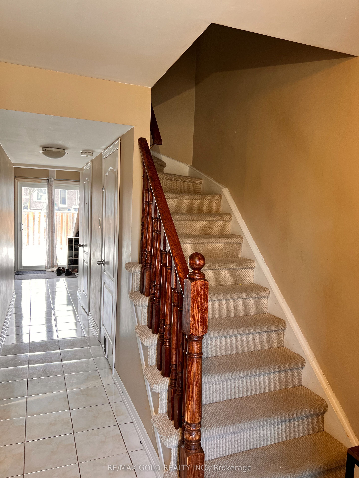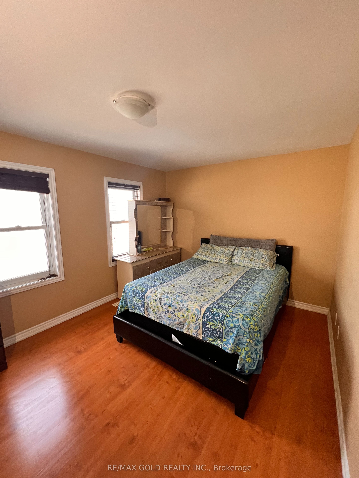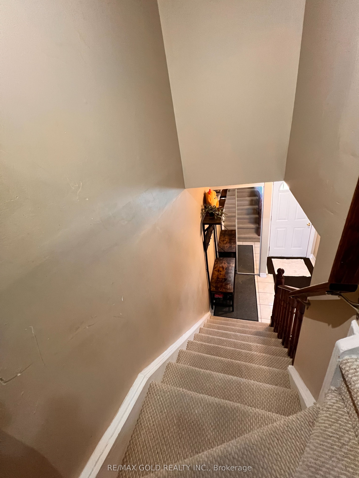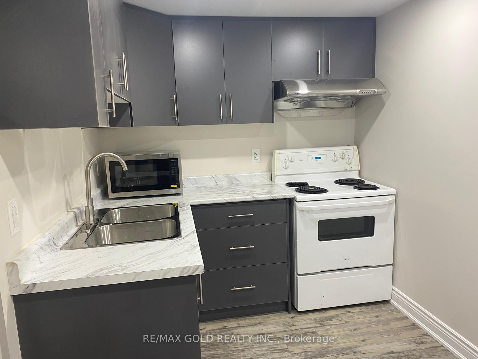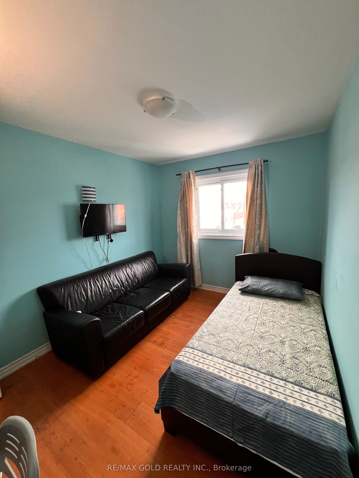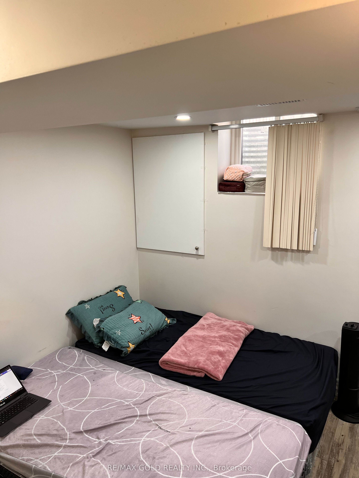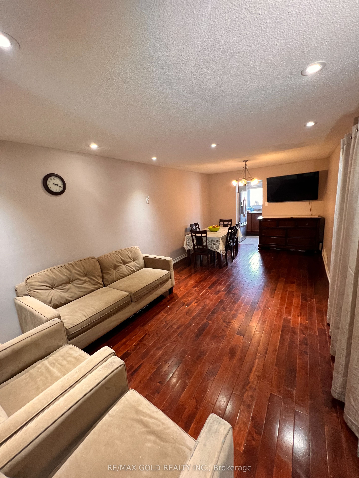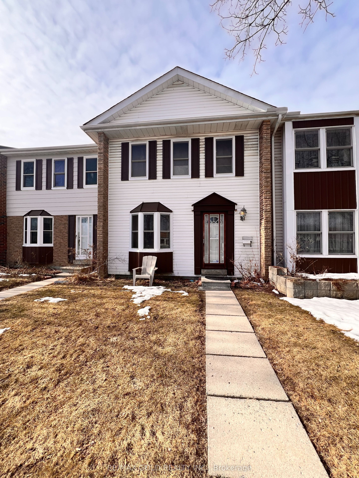
$649,000
Est. Payment
$2,479/mo*
*Based on 20% down, 4% interest, 30-year term
Listed by RE/MAX GOLD REALTY INC.
Condo Townhouse•MLS #W12032604•New
Included in Maintenance Fee:
None
Price comparison with similar homes in Brampton
Compared to 1 similar home
-9.9% Lower↓
Market Avg. of (1 similar homes)
$719,999
Note * Price comparison is based on the similar properties listed in the area and may not be accurate. Consult licences real estate agent for accurate comparison
Room Details
| Room | Features | Level |
|---|---|---|
Kitchen 7.12 × 1.81 m | Ceramic Floor | Main |
Dining Room 6.86 × 3.37 m | Wood | Main |
Living Room 6.86 × 3.37 m | Wood | Main |
Primary Bedroom 4.91 × 3.19 m | Laminate | Second |
Bedroom 2 4.7 × 2.17 m | Laminate | Second |
Bedroom 3 2.7 × 3.7 m | Laminate | Second |
Client Remarks
ACT FAST ! Amazing opportunity at an amazing price! " Stunning 3-bedrooms Condo Town House, 2-bedrooms in the basement with its own new kitchen and new washroom ideal for small or large family. In total 2.5 washrooms which allows everyone to enjoy their space while staying connected. Beautiful fenced backyard ideal for BBQ and family get togethers. Hardwood floors on the main level & Laminate flooring in bedrooms. Included S/S fridge, S/S stove, S/S dishwasher,S/S microwave. New Fridge and stove in basement kitchen. One reserved parking with commom guest parking. Amenities Include a private Park and Pool! Maintenance includes water and internet. Steps to Bus stop, walk to parks & schools. Great Location This won't last.
About This Property
1020 Central Park Drive, Brampton, L6S 3J5
Home Overview
Basic Information
Walk around the neighborhood
1020 Central Park Drive, Brampton, L6S 3J5
Shally Shi
Sales Representative, Dolphin Realty Inc
English, Mandarin
Residential ResaleProperty ManagementPre Construction
Mortgage Information
Estimated Payment
$0 Principal and Interest
 Walk Score for 1020 Central Park Drive
Walk Score for 1020 Central Park Drive

Book a Showing
Tour this home with Shally
Frequently Asked Questions
Can't find what you're looking for? Contact our support team for more information.
See the Latest Listings by Cities
1500+ home for sale in Ontario

Looking for Your Perfect Home?
Let us help you find the perfect home that matches your lifestyle
