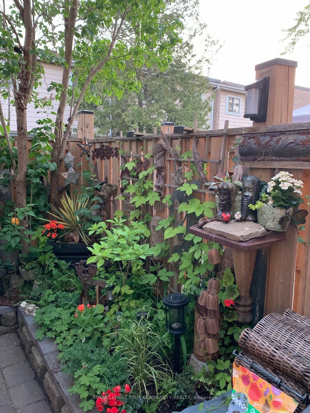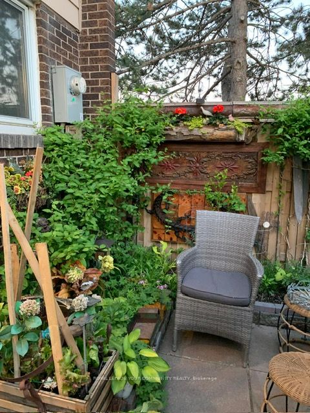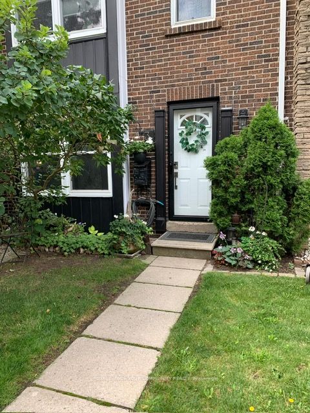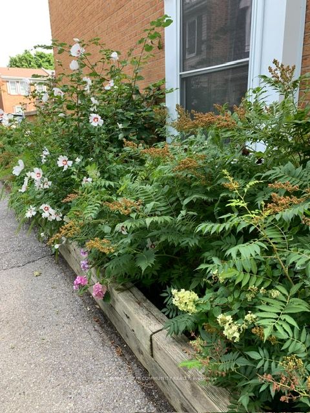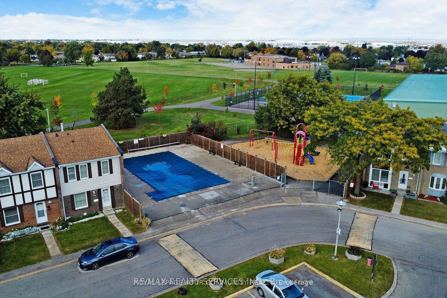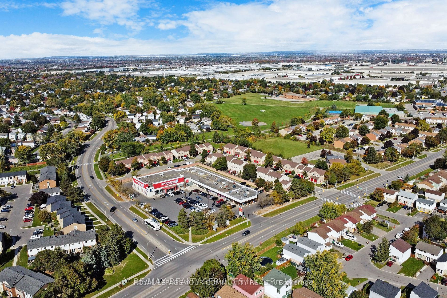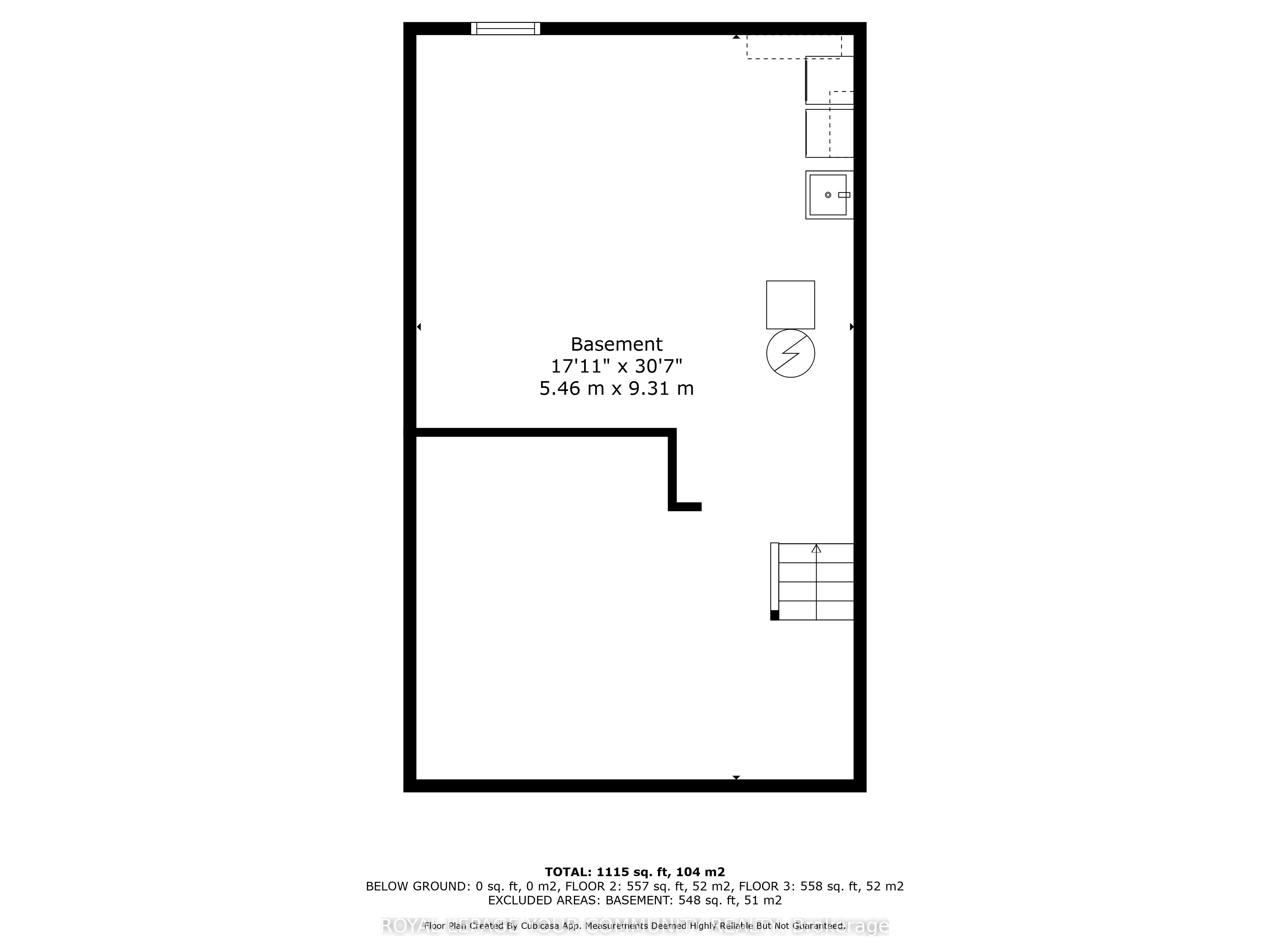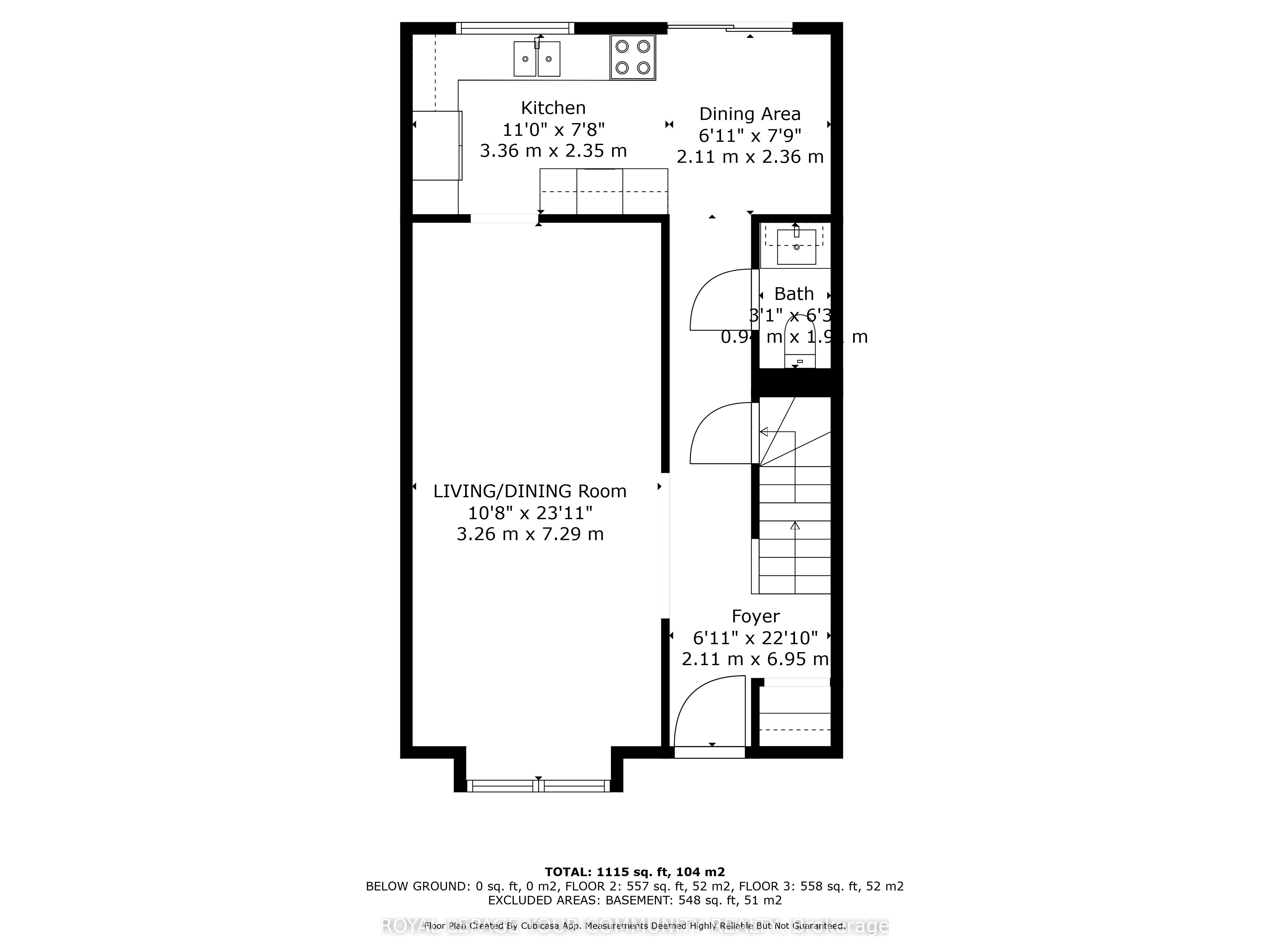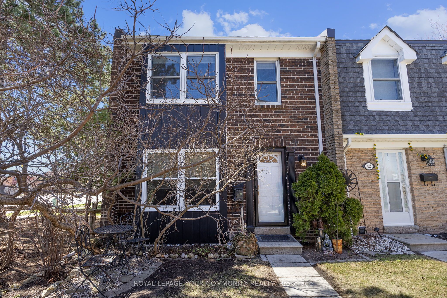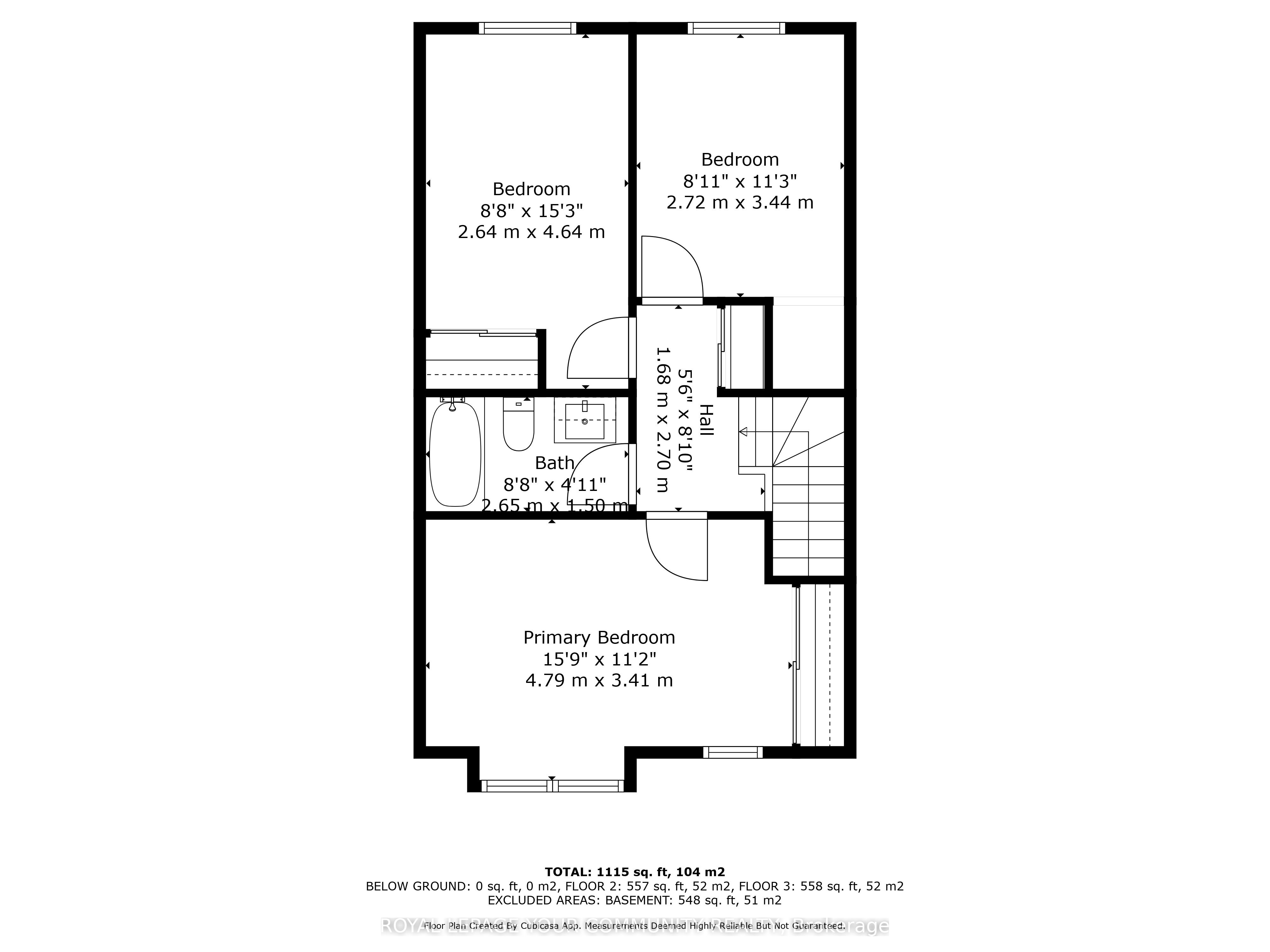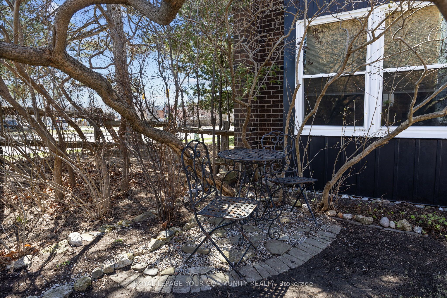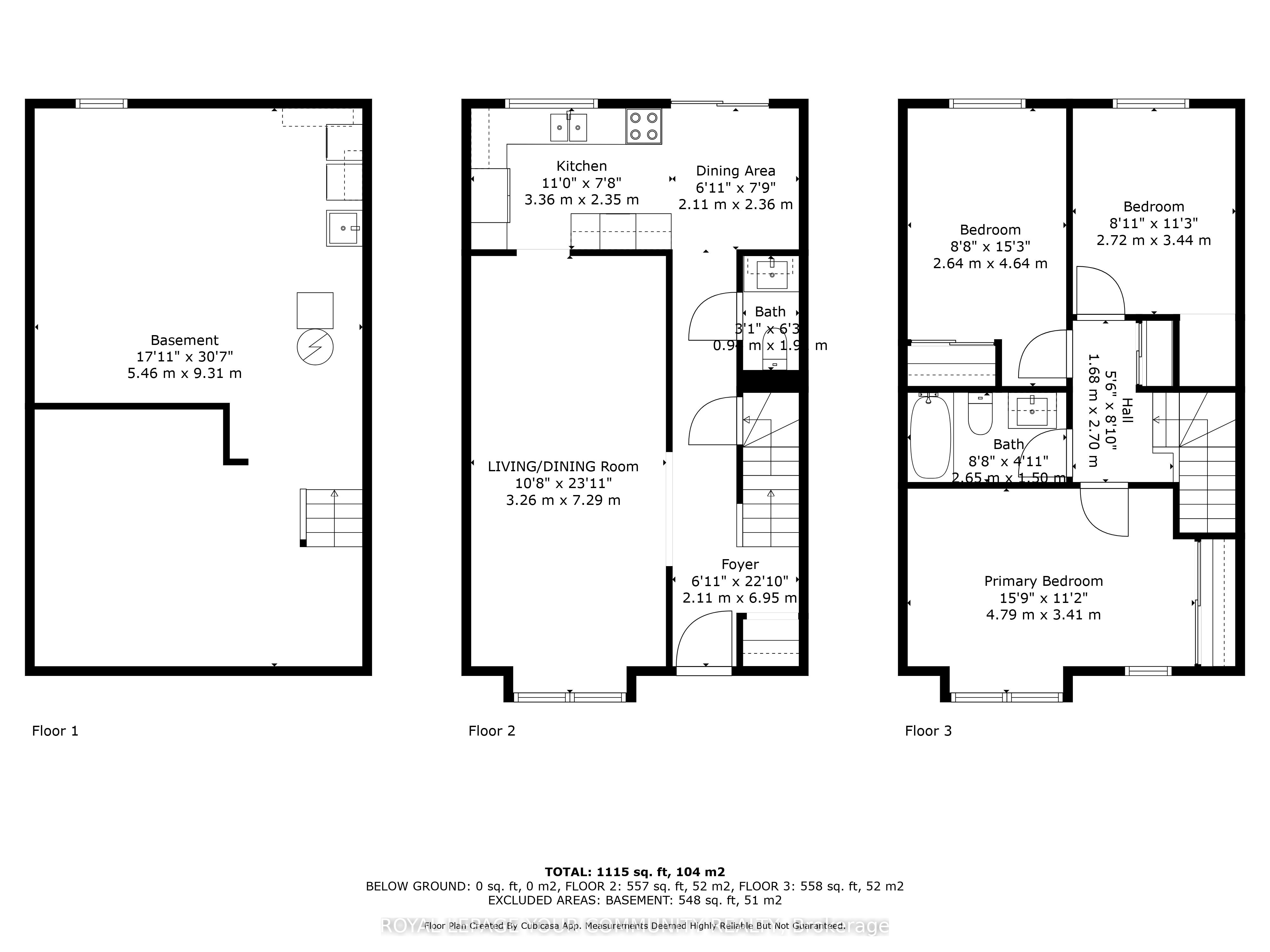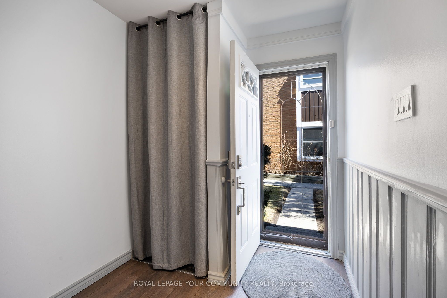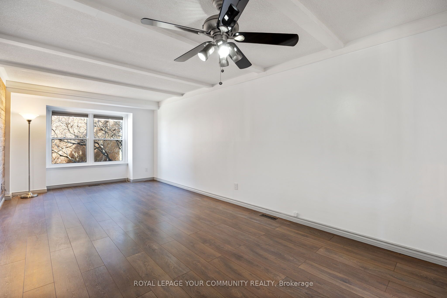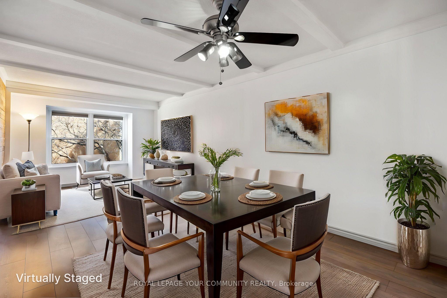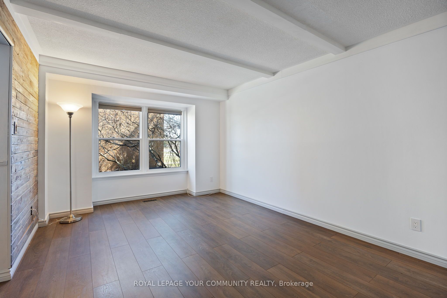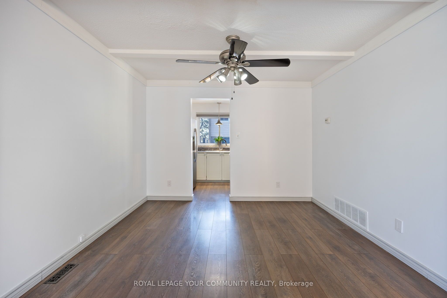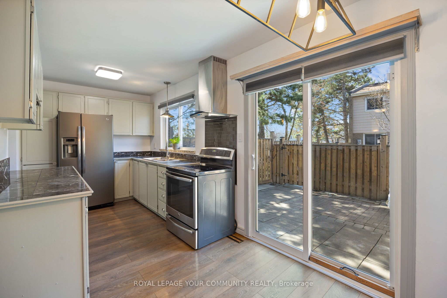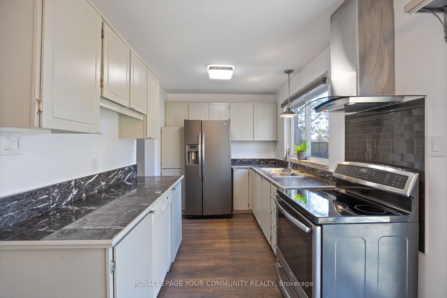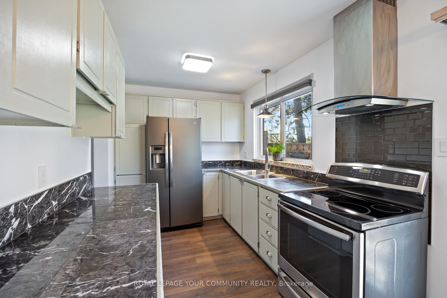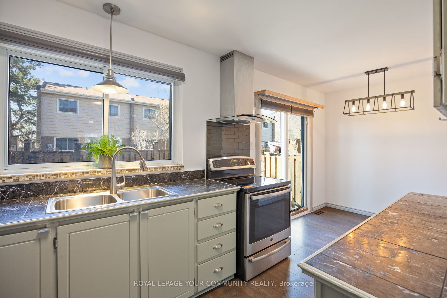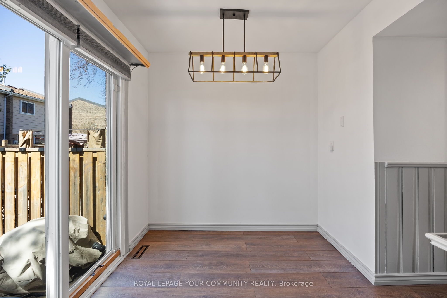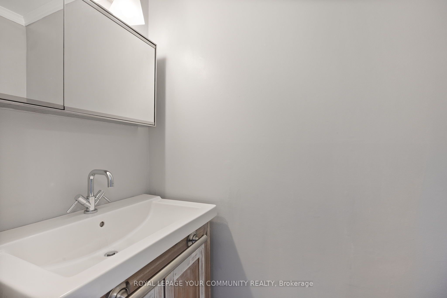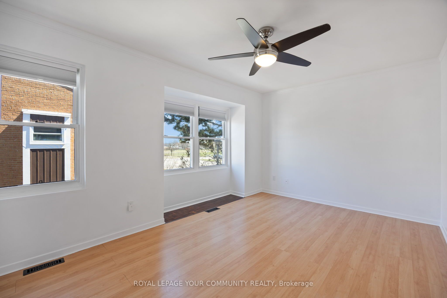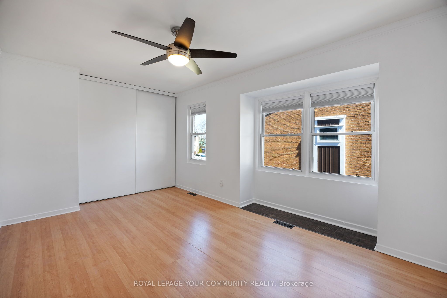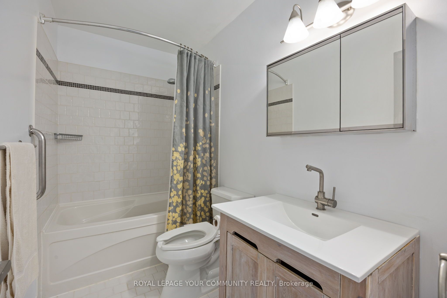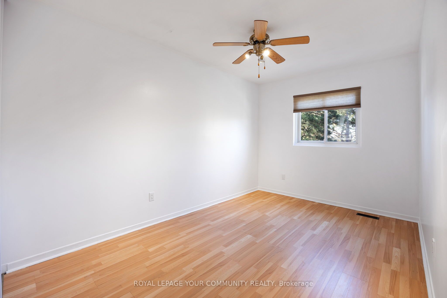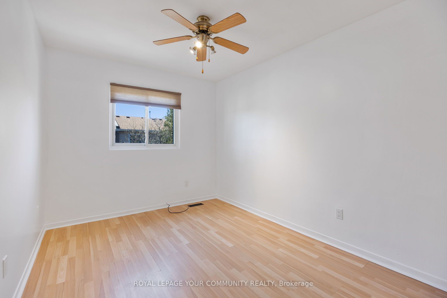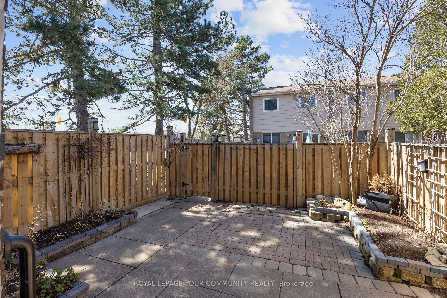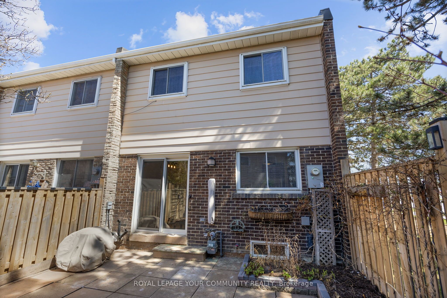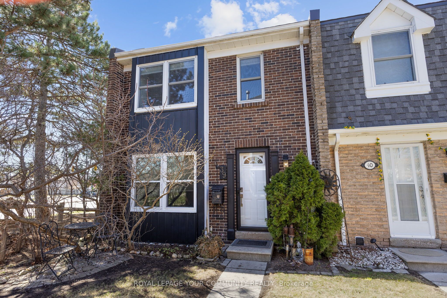
$629,900
Est. Payment
$2,406/mo*
*Based on 20% down, 4% interest, 30-year term
Listed by ROYAL LEPAGE YOUR COMMUNITY REALTY
Condo Townhouse•MLS #W12097003•New
Included in Maintenance Fee:
Common Elements
Water
Parking
Cable TV
CAC
Price comparison with similar homes in Brampton
Compared to 42 similar homes
-1.1% Lower↓
Market Avg. of (42 similar homes)
$636,970
Note * Price comparison is based on the similar properties listed in the area and may not be accurate. Consult licences real estate agent for accurate comparison
Room Details
| Room | Features | Level |
|---|---|---|
Living Room 3.26 × 7.29 m | LaminateCombined w/Dining | Main |
Dining Room 3.26 × 7.29 m | LaminateCombined w/Living | Main |
Kitchen 5.47 × 4.71 m | LaminateEat-in Kitchen | Main |
Bedroom 4.79 × 3.41 m | LaminateLarge Window | Second |
Bedroom 2 2.64 × 4.63 m | LaminateWindow | Second |
Bedroom 3 2.72 × 3.44 m | LaminateWindow | Second |
Client Remarks
Lovely 3 Bedroom end unit Townhouse with PARKING in Desirable South Brampton. Welcome to this beautifully renovated townhouse nestled in the highly sought-after South Brampton community. Boasting 3 spacious bedrooms upstairs, this home offers the perfect blend of comfort, style, and functionality. Step into a bright and open-concept living area with modern finishes throughout. The updated kitchen features sleek stainless steel appliances and ample cabinetry ideal for home chefs and entertainers alike. The main level walks out to a gated, professionally landscaped backyard, perfect for relaxing or hosting gatherings in your private outdoor oasis with a fenced backyard. Upstairs, you'll find three generously sized bedrooms, each with large closets and abundant natural light. Complex has outdoor pool, playground and visitor parking for you and your guests. Modern bathrooms with stylish finishes. Well-maintained complex in a quiet, family-friendly neighborhood Located close to schools, shopping, public transit, this move-in-ready home is a rare find in a prime location. Don't miss your chance to own this home in one of Brampton's most desirable communities, lovely complex with outdoor swimming pool and playground! Check out the floorplans, virtual tour and photos and book your appointment today! Open house SUN 2-4 p.m
About This Property
1020 CENTRAL PARK Drive, Brampton, L6S 3J5
Home Overview
Basic Information
Amenities
Outdoor Pool
Playground
Visitor Parking
Walk around the neighborhood
1020 CENTRAL PARK Drive, Brampton, L6S 3J5
Shally Shi
Sales Representative, Dolphin Realty Inc
English, Mandarin
Residential ResaleProperty ManagementPre Construction
Mortgage Information
Estimated Payment
$0 Principal and Interest
 Walk Score for 1020 CENTRAL PARK Drive
Walk Score for 1020 CENTRAL PARK Drive

Book a Showing
Tour this home with Shally
Frequently Asked Questions
Can't find what you're looking for? Contact our support team for more information.
See the Latest Listings by Cities
1500+ home for sale in Ontario

Looking for Your Perfect Home?
Let us help you find the perfect home that matches your lifestyle
