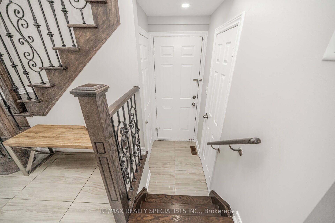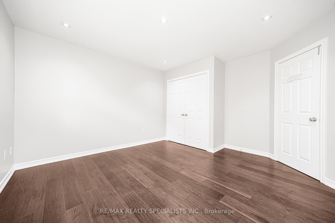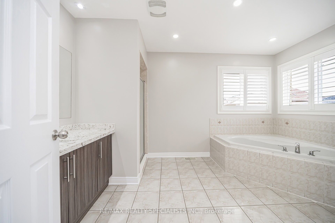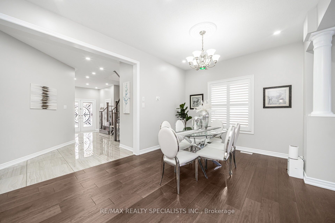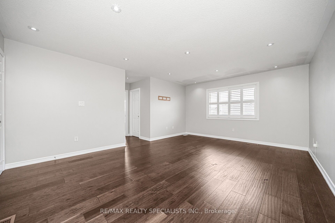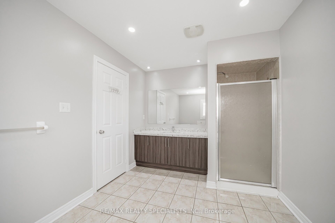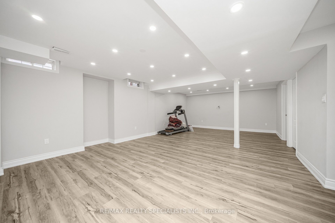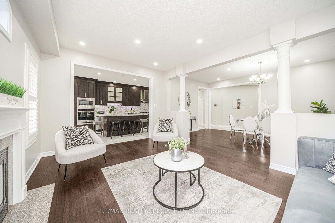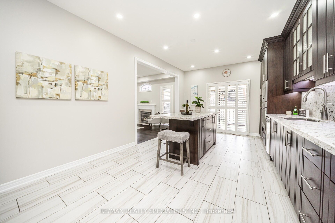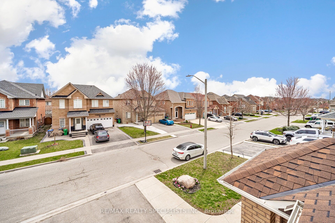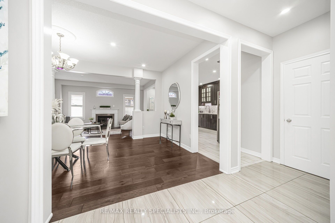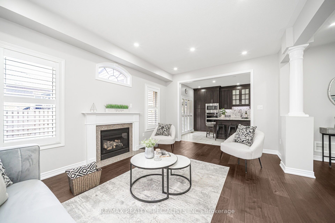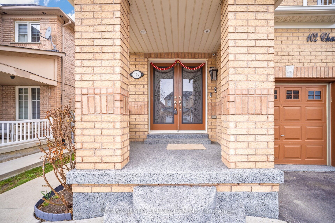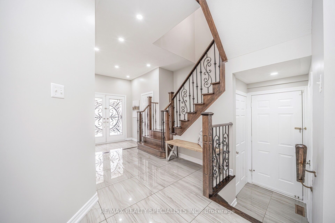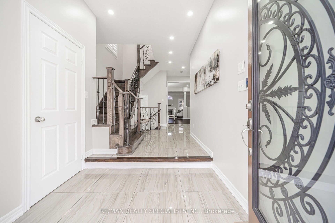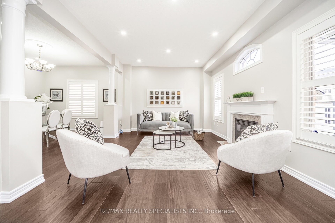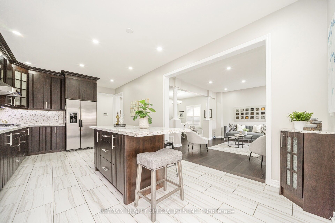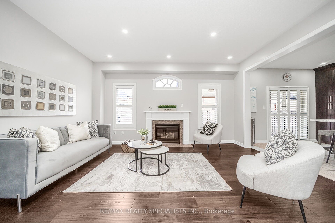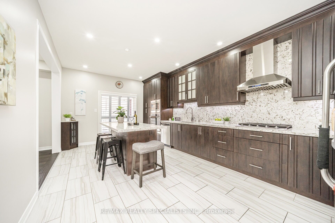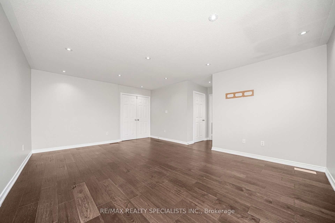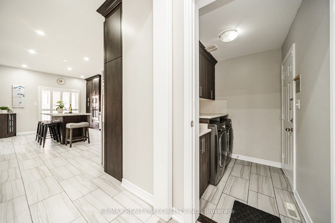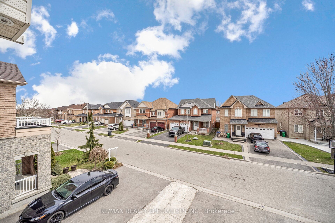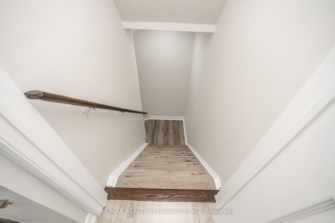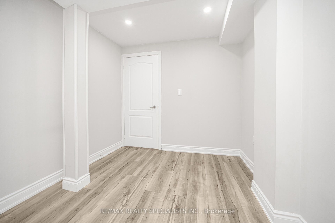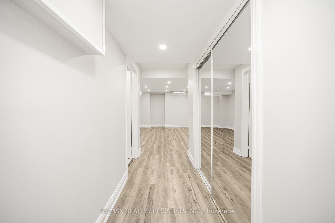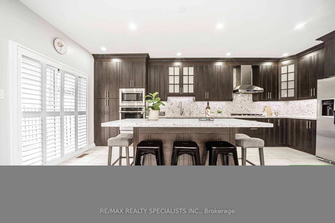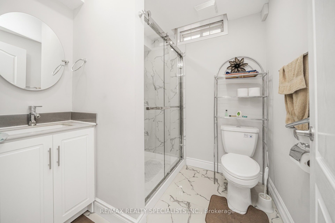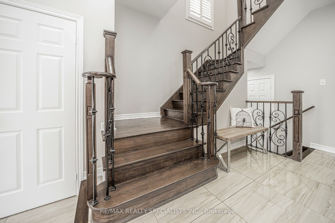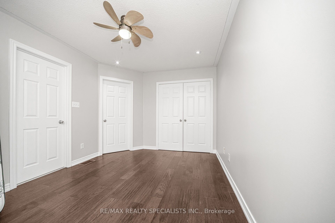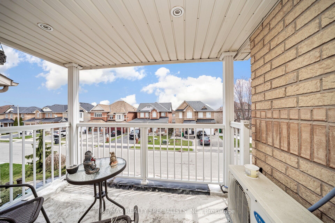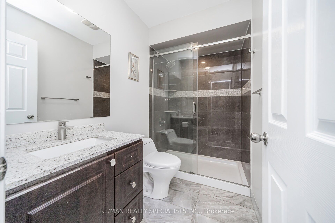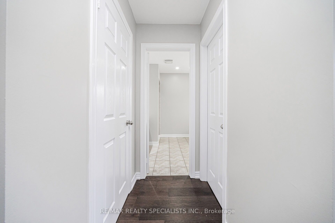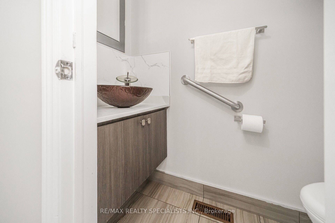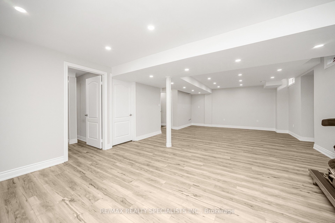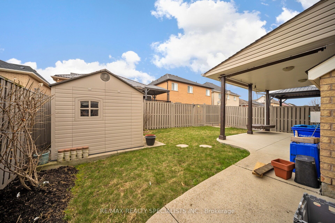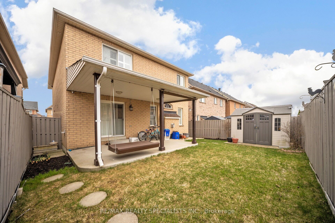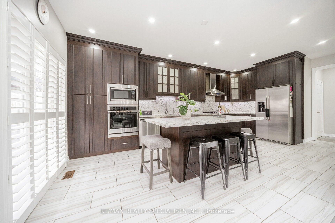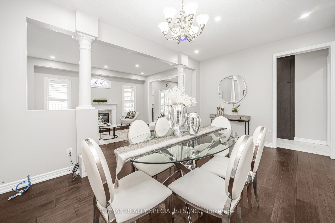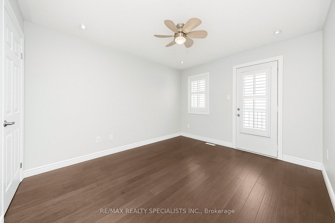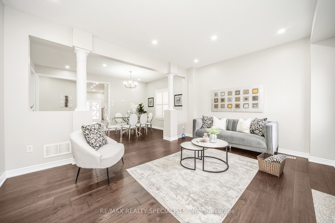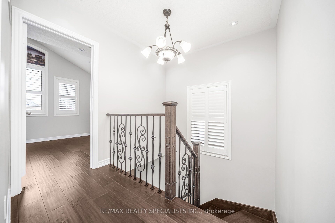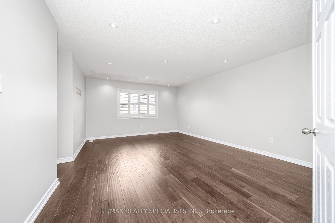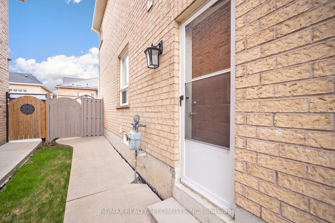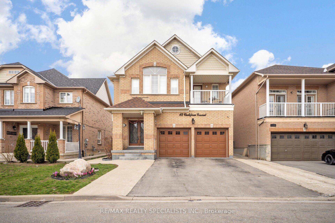
$1,249,900
Est. Payment
$4,774/mo*
*Based on 20% down, 4% interest, 30-year term
Listed by RE/MAX REALTY SPECIALISTS INC.
Detached•MLS #W12104751•New
Price comparison with similar homes in Brampton
Compared to 37 similar homes
-26.4% Lower↓
Market Avg. of (37 similar homes)
$1,699,172
Note * Price comparison is based on the similar properties listed in the area and may not be accurate. Consult licences real estate agent for accurate comparison
Room Details
| Room | Features | Level |
|---|---|---|
Living Room 4.78 × 3.9 m | FireplacePot LightsHardwood Floor | Main |
Dining Room 4.78 × 3.29 m | Open ConceptPot LightsHardwood Floor | Main |
Kitchen 23.2 × 11.1 m | Stainless Steel ApplCentre IslandPorcelain Floor | Main |
Primary Bedroom 5.85 × 5.66 m | 4 Pc EnsuiteWalk-In Closet(s)Hardwood Floor | Second |
Bedroom 2 4.66 × 3.16 m | Semi EnsuiteW/O To BalconyHardwood Floor | Second |
Bedroom 3 4.23 × 3.01 m | Semi EnsuitePot LightsHardwood Floor | Second |
Client Remarks
Gorgeous Detach located in Northwest Sandalwood Pkwy Community. Offers 4 + 1 Bedroom and 5 Bath. Beautiful Entry. 9 Ceilings, Porcelain Floors and Completely Freshly Painted. Bright and Airy Open Concept Dining and Living with Fireplace. Hardwood, Pot Lights and California Shutters Through-Out. Stunning Newly Renovated Kitchen, Stainless Steel Appliances, Quartz Counter, Long Center Island, Tons of Cupboards for Extra storage. Iron Picket Oak Stairs. Primary Bedroom with Double Door Entry, 4 Pc Ensuite (Separate Shower and Tub), Large Walk in Closet and Extra Linen Closet. 2nd Bedroom with Walk Out to Balcony and Semi Ensuite to 3rd Bedroom. Other Bedrooms Great Size. All Rooms with Double Door Closets. Basement with Separate Entrance. Income Potential. Rec room, Additional Bedroom, 3 Pc Bath and Rough in Kitchen. Laminate Flooring. Inside Access to Garage. Cozy Backyard with Extended Shelter and Nice Storage Shed. Paved Cement Around Complete House. Close to Schools, Parks, Public Trans, Rec/Commun Centres, Hwy 410/10 and All Essential Needs.
About This Property
102 Chalkfarm Crescent, Brampton, L7A 3V9
Home Overview
Basic Information
Walk around the neighborhood
102 Chalkfarm Crescent, Brampton, L7A 3V9
Shally Shi
Sales Representative, Dolphin Realty Inc
English, Mandarin
Residential ResaleProperty ManagementPre Construction
Mortgage Information
Estimated Payment
$0 Principal and Interest
 Walk Score for 102 Chalkfarm Crescent
Walk Score for 102 Chalkfarm Crescent

Book a Showing
Tour this home with Shally
Frequently Asked Questions
Can't find what you're looking for? Contact our support team for more information.
See the Latest Listings by Cities
1500+ home for sale in Ontario

Looking for Your Perfect Home?
Let us help you find the perfect home that matches your lifestyle

