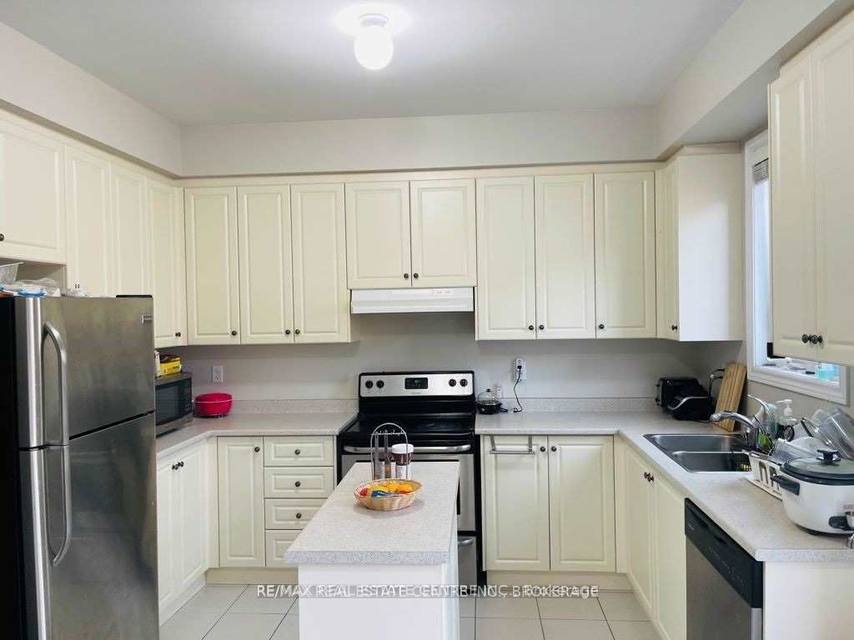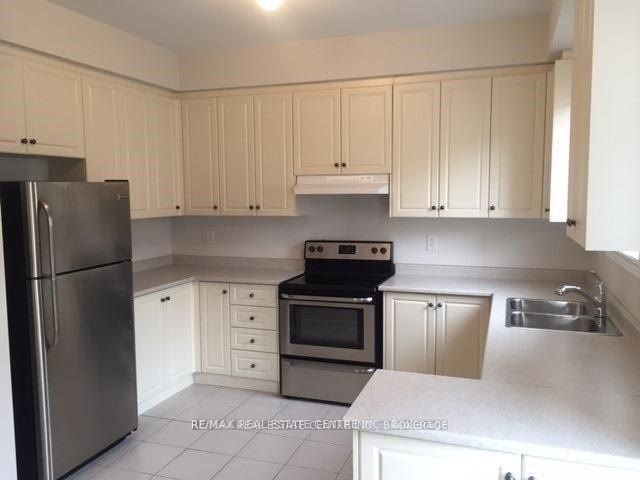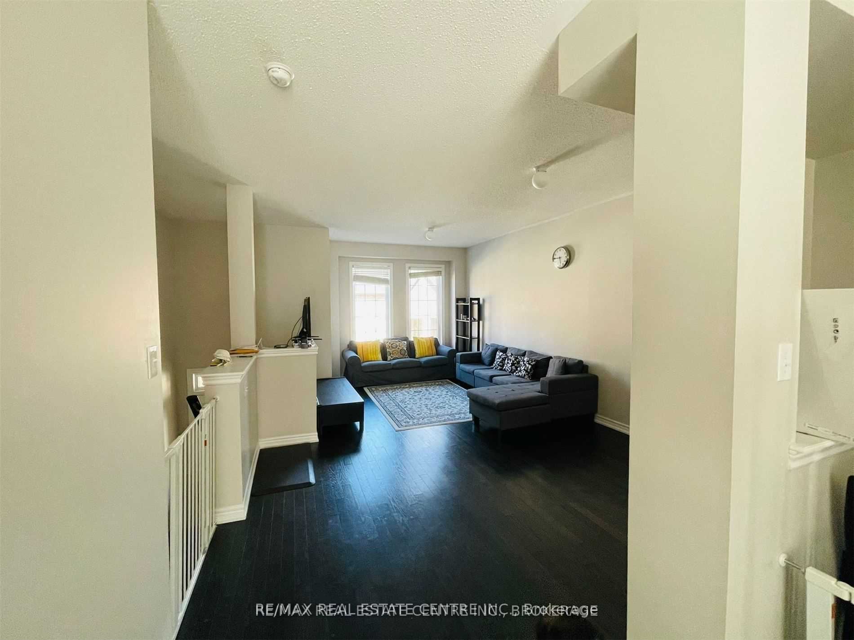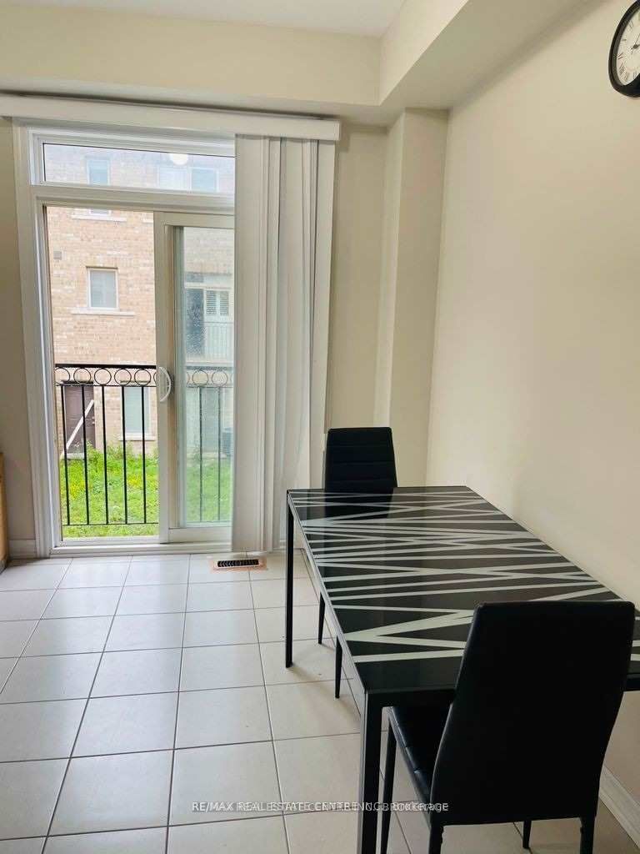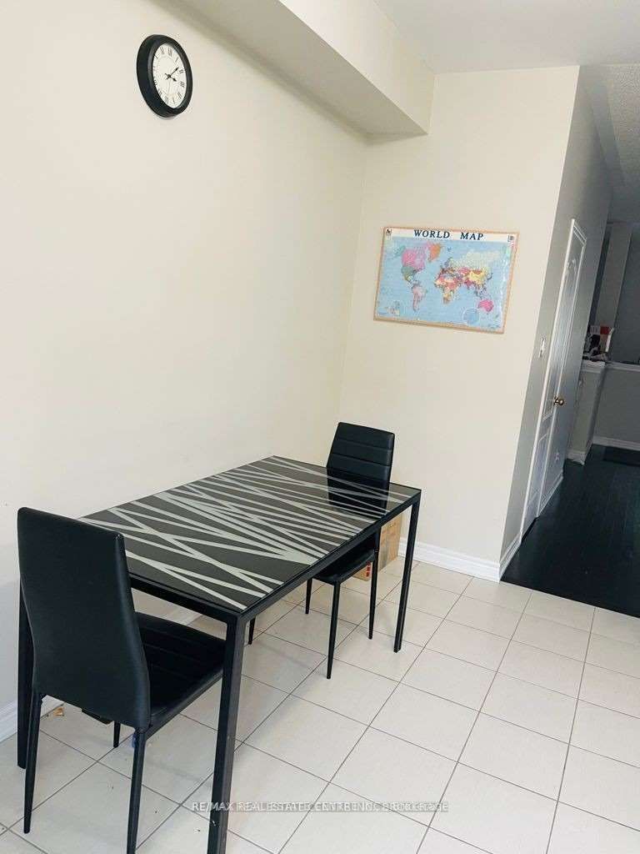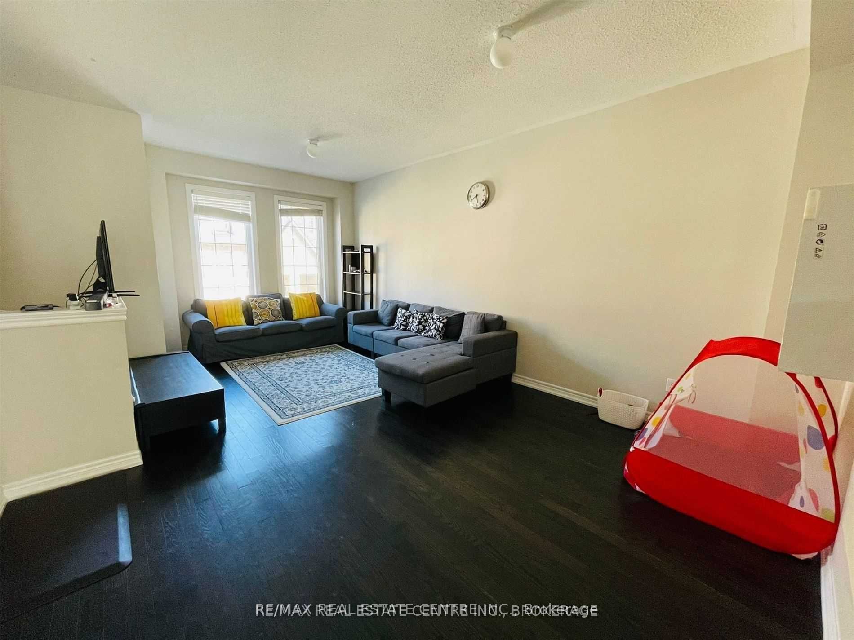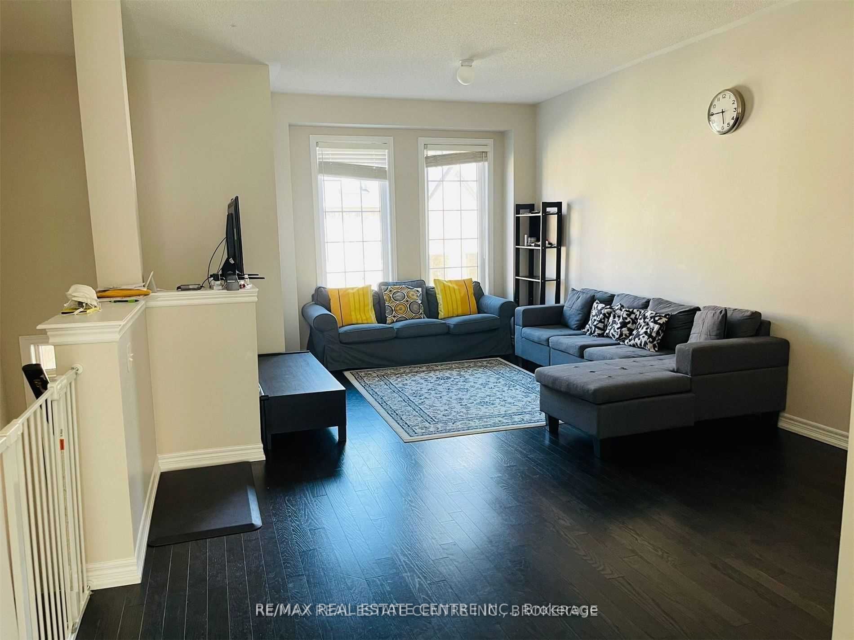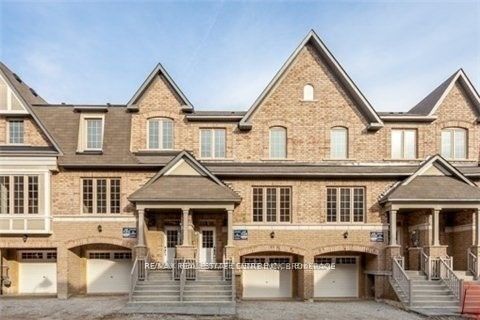
$3,200 /mo
Listed by RE/MAX REAL ESTATE CENTRE INC.
Att/Row/Townhouse•MLS #W12106301•New
Room Details
| Room | Features | Level |
|---|---|---|
Living Room 3 × 3 m | Combined w/DiningHardwood Floor | Main |
Dining Room 3 × 3 m | Combined w/LivingHardwood Floor | Main |
Kitchen 2 × 2 m | Open ConceptCeramic Floor | Main |
Primary Bedroom 3 × 3 m | BroadloomWalk-In Closet(s) | Second |
Bedroom 2 3 × 3 m | BroadloomLarge Closet | Second |
Bedroom 3 3 × 3 m | BroadloomLarge Closet | Second |
Client Remarks
Stunning, Bright And Extremely Clean And Well Maintained Townhome Located Mins From Hwy 427, Hwy 7, Grocery, Parks Etc, 3 Bedroom, 3 Bath With Walkout Finished Basement Rec Room, Large Open Concept Main Floor With Huge Eat In Kitchen Perfect For Family Breakfasts, Perfect Choice For A Young Couple Or Family.
About This Property
101 Sea Drifter Crescent, Brampton, L6P 4A8
Home Overview
Basic Information
Walk around the neighborhood
101 Sea Drifter Crescent, Brampton, L6P 4A8
Shally Shi
Sales Representative, Dolphin Realty Inc
English, Mandarin
Residential ResaleProperty ManagementPre Construction
 Walk Score for 101 Sea Drifter Crescent
Walk Score for 101 Sea Drifter Crescent

Book a Showing
Tour this home with Shally
Frequently Asked Questions
Can't find what you're looking for? Contact our support team for more information.
See the Latest Listings by Cities
1500+ home for sale in Ontario

Looking for Your Perfect Home?
Let us help you find the perfect home that matches your lifestyle
