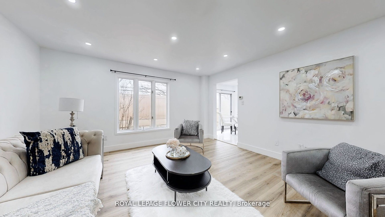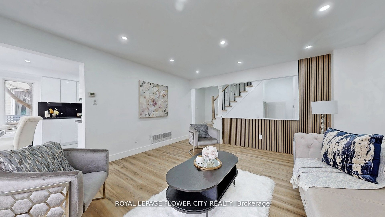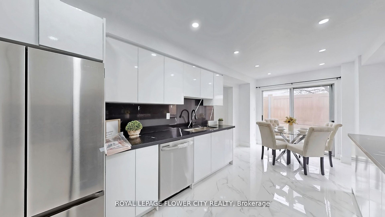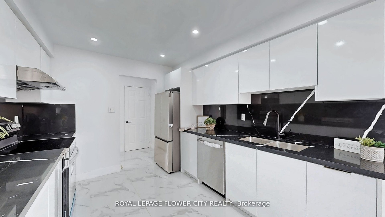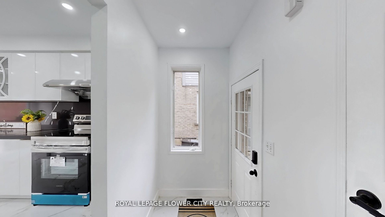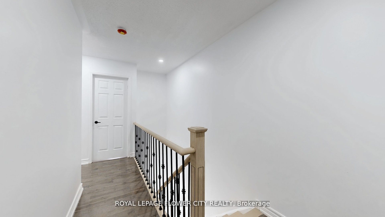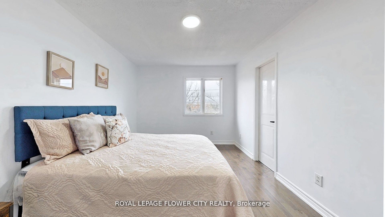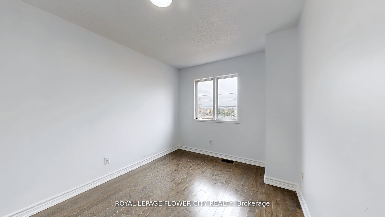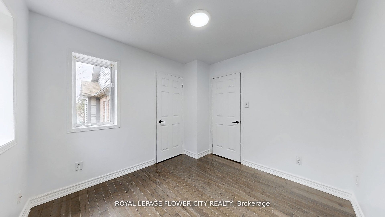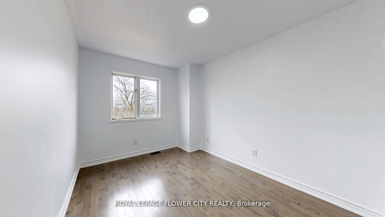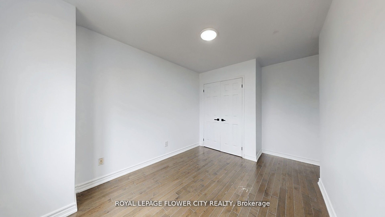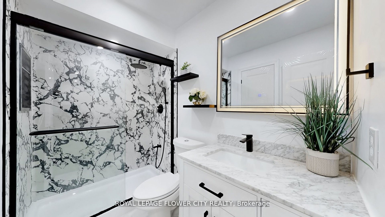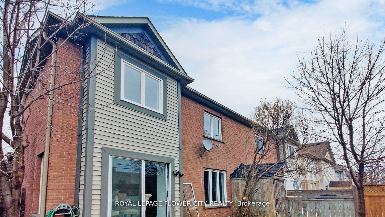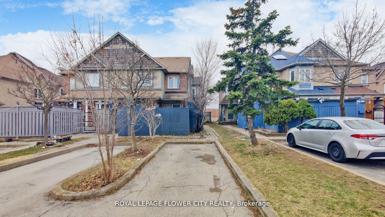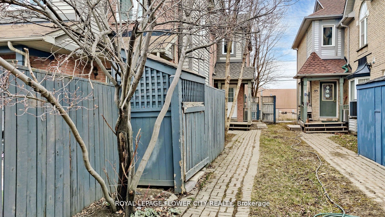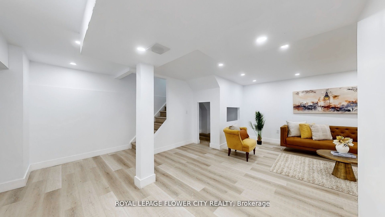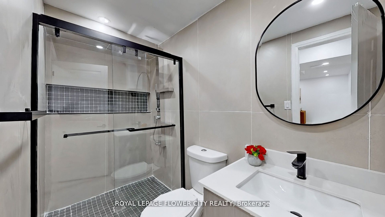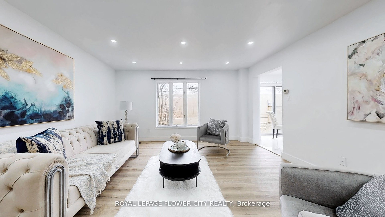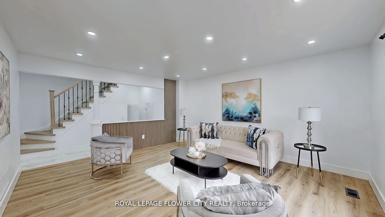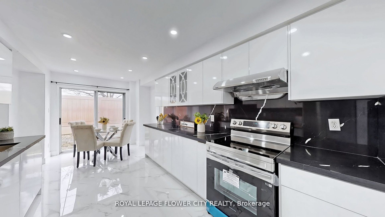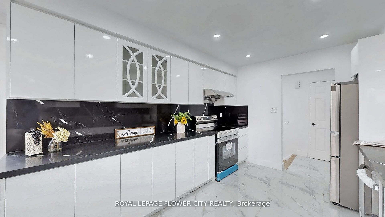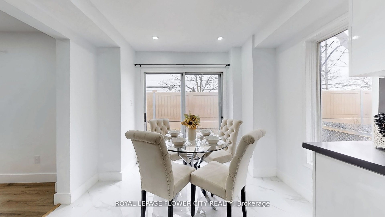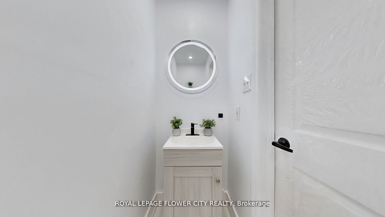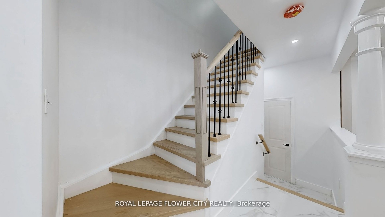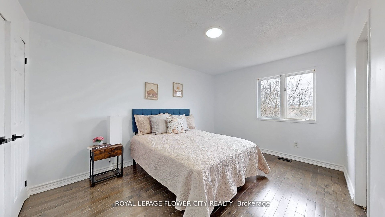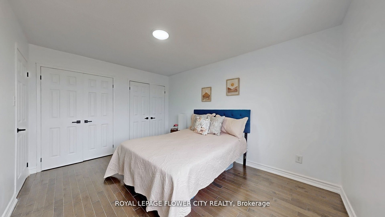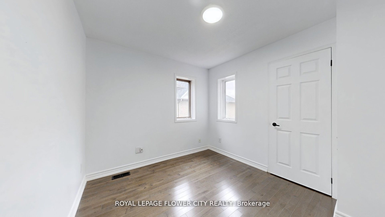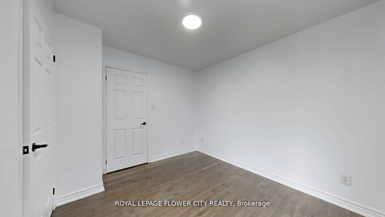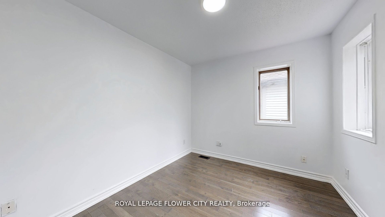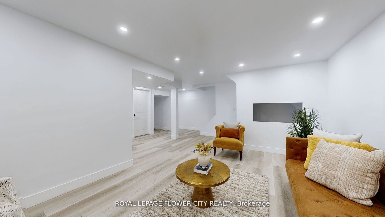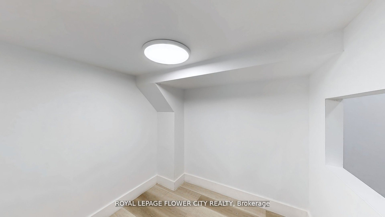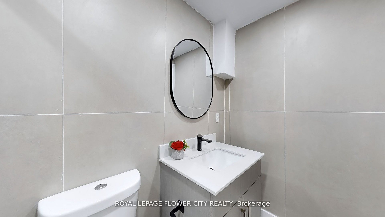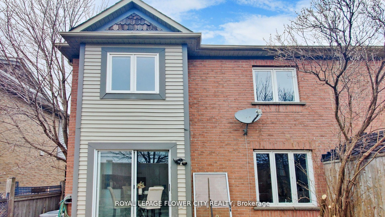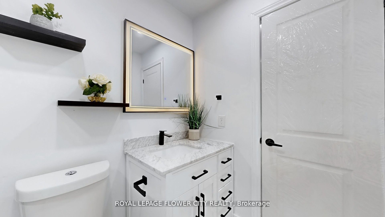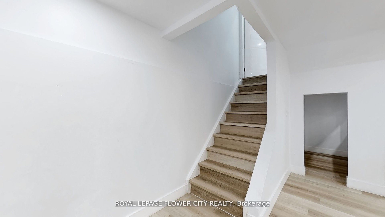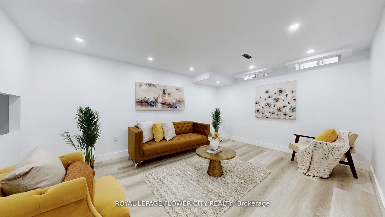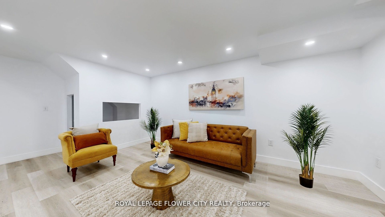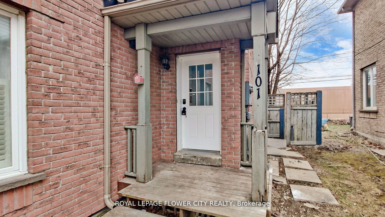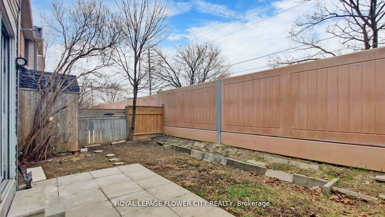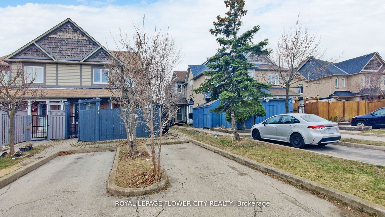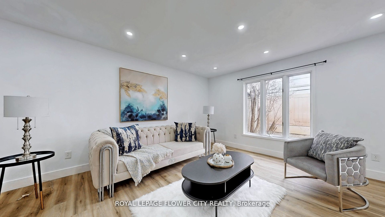
$3,300 /mo
Listed by ROYAL LEPAGE FLOWER CITY REALTY
Att/Row/Townhouse•MLS #W12201646•New
Room Details
| Room | Features | Level |
|---|---|---|
Living Room 16.3 × 14.5 m | Vinyl Floor | Main |
Kitchen 20 × 8.01 m | Ceramic FloorCombined w/Br | Main |
Primary Bedroom 14.03 × 10.43 m | Hardwood FloorDouble Closet | Second |
Bedroom 2 11.35 × 9.509 m | Hardwood Floor | Second |
Bedroom 3 10.43 × 8.97 m | Hardwood Floor | Second |
Client Remarks
Stunning fully renovated 3-bedroom freehold townhouse with top-to-bottom upgrades! Features include an upgraded plumbing system, fresh insulation for energy efficiency, all-new drywall, professional paint, and new flooring including luxury vinyl plank and 24x48 ceramic tiles. Enjoy modern pot lights, upgraded interior doors, baseboards, and trim, plus fully renovated bathrooms with new vanities, fixtures, tile work, and lighting. The gorgeous kitchen boasts brand new custom cabinetry, high-end quartz/granite countertops, a modern backsplash, new Samsung stainless steel appliances, and upgraded sink and faucet fixtures. A fully renovated basement adds extra living space. ( New Basement window) rest of the Windows as is. Move-in ready and finished to perfection! EXTRAS: Brand new kitchen, + Flooring + Stairway
About This Property
101 Chipmunk Crescent, Brampton, L6R 1B4
Home Overview
Basic Information
Walk around the neighborhood
101 Chipmunk Crescent, Brampton, L6R 1B4
Shally Shi
Sales Representative, Dolphin Realty Inc
English, Mandarin
Residential ResaleProperty ManagementPre Construction
 Walk Score for 101 Chipmunk Crescent
Walk Score for 101 Chipmunk Crescent

Book a Showing
Tour this home with Shally
Frequently Asked Questions
Can't find what you're looking for? Contact our support team for more information.
See the Latest Listings by Cities
1500+ home for sale in Ontario

Looking for Your Perfect Home?
Let us help you find the perfect home that matches your lifestyle
