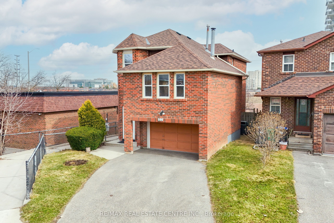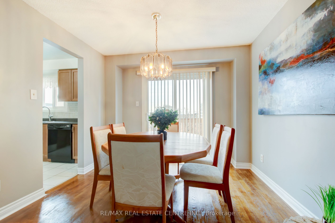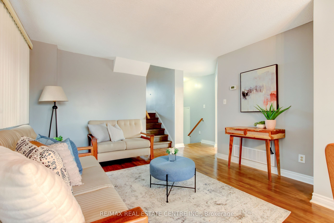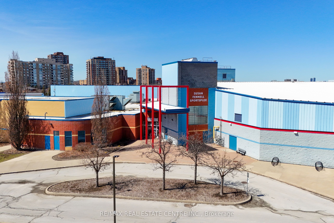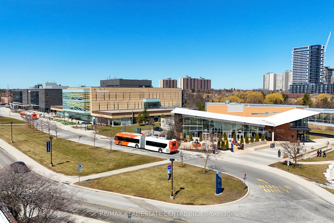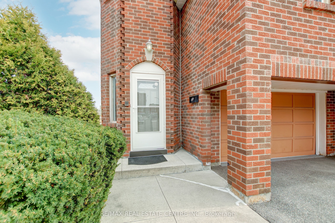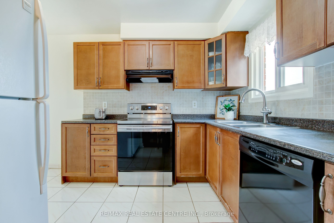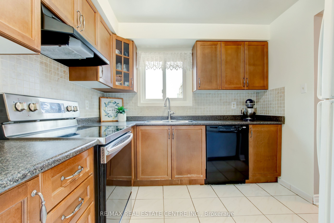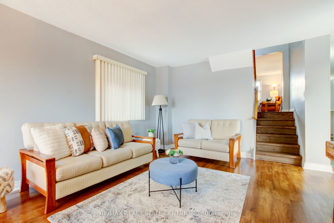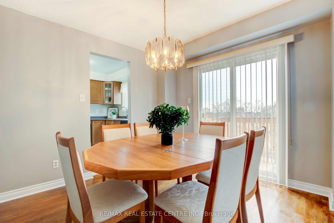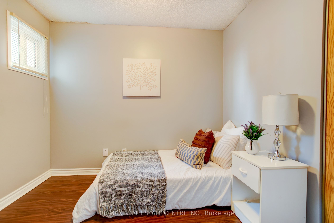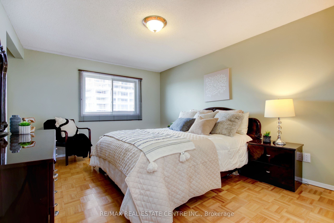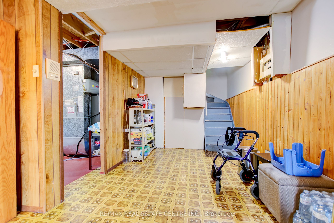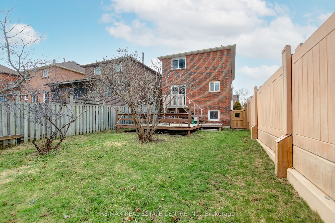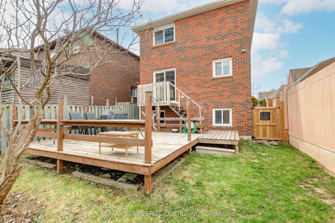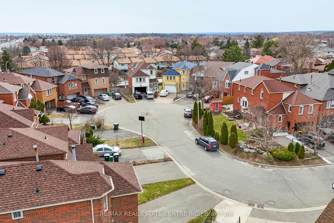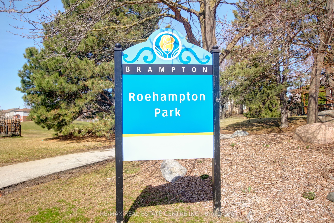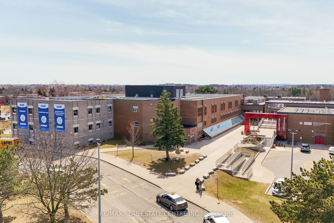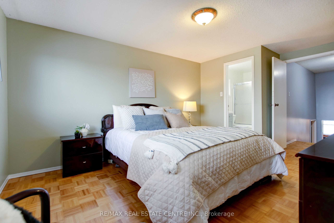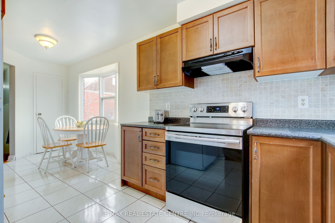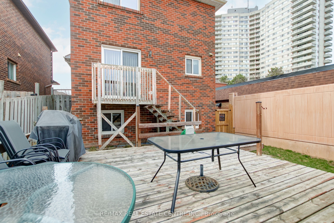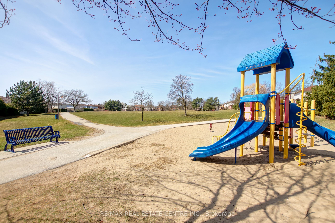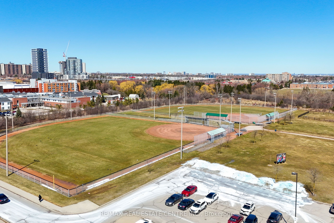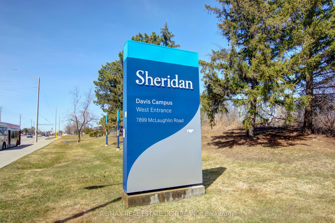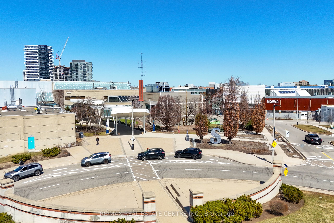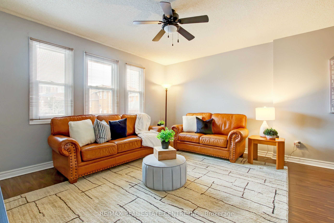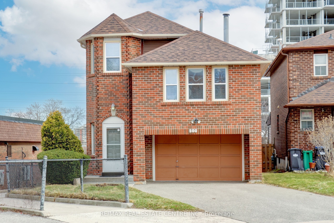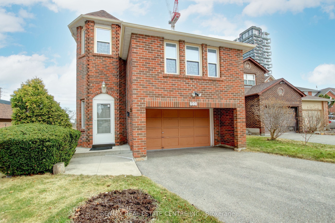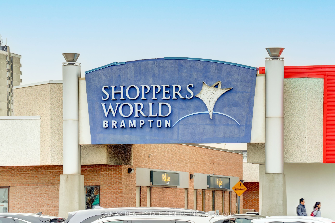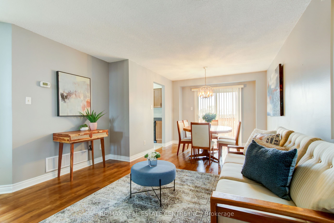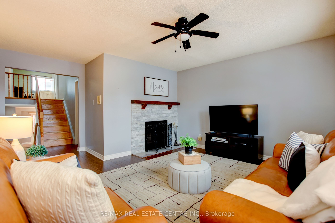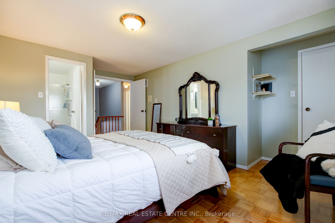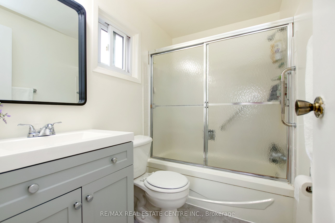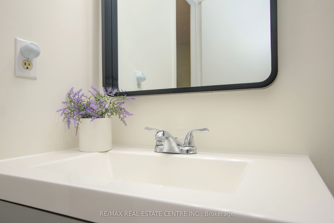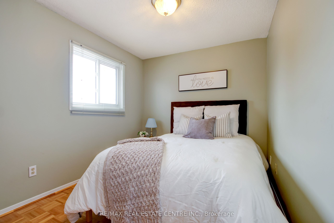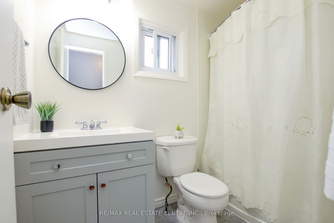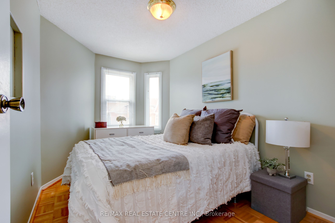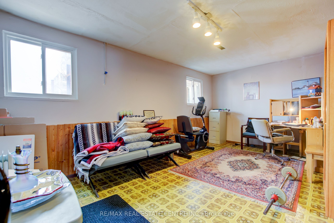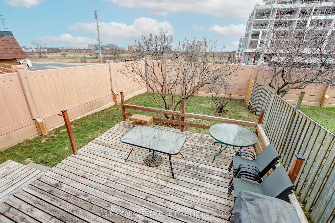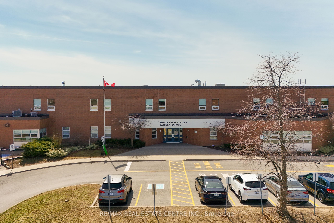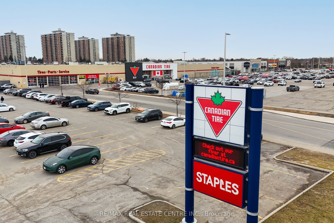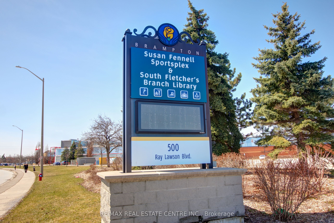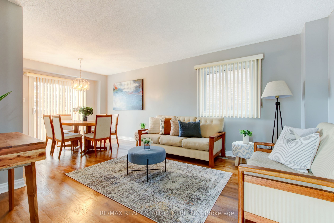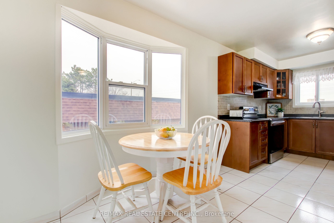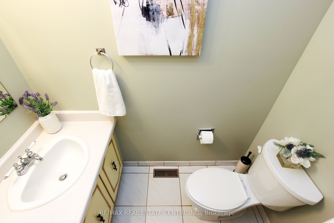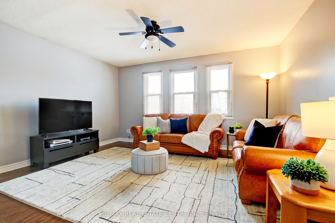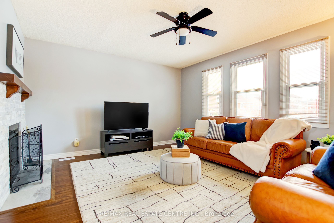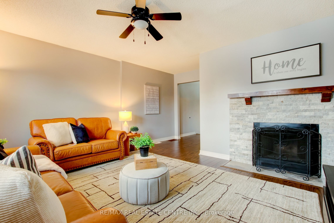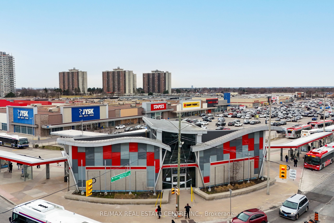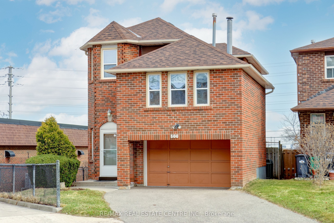
$869,900
Est. Payment
$3,322/mo*
*Based on 20% down, 4% interest, 30-year term
Listed by RE/MAX REAL ESTATE CENTRE INC.
Detached•MLS #W12073350•New
Price comparison with similar homes in Brampton
Compared to 107 similar homes
-22.4% Lower↓
Market Avg. of (107 similar homes)
$1,120,794
Note * Price comparison is based on the similar properties listed in the area and may not be accurate. Consult licences real estate agent for accurate comparison
Room Details
| Room | Features | Level |
|---|---|---|
Kitchen 2.83 × 2.7 m | Tile FloorBacksplashEat-in Kitchen | Main |
Living Room 3.59 × 4.86 m | Hardwood FloorCombined w/DiningOpen Concept | Main |
Dining Room 3.01 × 3.07 m | Open ConceptHardwood FloorCombined w/Living | Main |
Bedroom 2 2.85 × 2.43 m | LaminateWindowCloset | In Between |
Bedroom 3 3.62 × 2.48 m | ParquetWindowCloset | Upper |
Bedroom 4 3.56 × 2.37 m | WindowClosetParquet | Upper |
Client Remarks
This rarely offered 4-bedroom, 3-bathroom detached home offers approximately 2,200 square feet of living space. Located on a quiet cul-de-sac (court) with a 1.5 car garage, this is a perfect upgrade for the growing family. Excellent floorplan offering a separate living room, dining room and family room, ample space for entertaining. The main floor boasts a lovely kitchen with a breakfast area, bay window and pantry closet. The living room features hardwood floors and is open to the dining room with a sliding door walk-out to a nice size backyard. A few steps up the hardwood staircase leads to a generous sized family room complete with laminate floors, bright windows and a wood-burning fireplace (as is). This home has 4 well-appointed bedrooms including an oversized primary with a walk-in closet and a 4-piece ensuite bath with upgraded vanity. The finished basement has endless potential sitting mostly above the grade at the back with oversized windows, a spacious rec room, laundry room, utility room, and large storage area. The fully-fenced backyard has a nice size deck with plenty of space for the extended family. The oversized single-car garage can accommodate a vehicle and still allow for additional storage space.Locations do not get much more convenient than this. Just steps to Shoppers World Shopping Centre, schools, parks, restaurants, cafés, walking trails, and Sheridan College Davis Campus. Whether you drive or take public transit, this location is perfect for commuters. Walking distance to public transit hubs including the future Brampton Gateway Terminal for the LRT (light rail transit from Brampton to South Mississauga) and just minutes to Highways 410, 401 and 407. Some updates include a newer roof (2022), vinyl windows, upgraded patio door, upgraded eavestroughs (2011), basement windows (2014), furnace (approx. 2017) and air conditioner (approx. 2017).
About This Property
100 Sheldrake Court, Brampton, L6Y 2W9
Home Overview
Basic Information
Walk around the neighborhood
100 Sheldrake Court, Brampton, L6Y 2W9
Shally Shi
Sales Representative, Dolphin Realty Inc
English, Mandarin
Residential ResaleProperty ManagementPre Construction
Mortgage Information
Estimated Payment
$0 Principal and Interest
 Walk Score for 100 Sheldrake Court
Walk Score for 100 Sheldrake Court

Book a Showing
Tour this home with Shally
Frequently Asked Questions
Can't find what you're looking for? Contact our support team for more information.
Check out 100+ listings near this property. Listings updated daily
See the Latest Listings by Cities
1500+ home for sale in Ontario

Looking for Your Perfect Home?
Let us help you find the perfect home that matches your lifestyle
