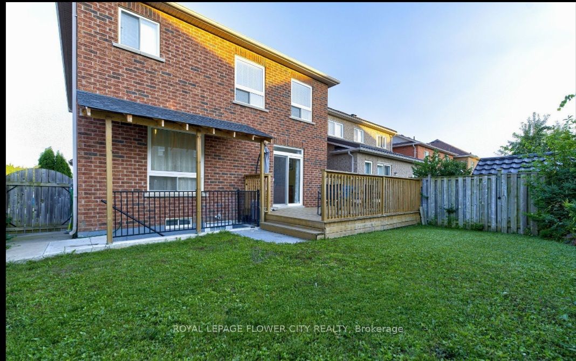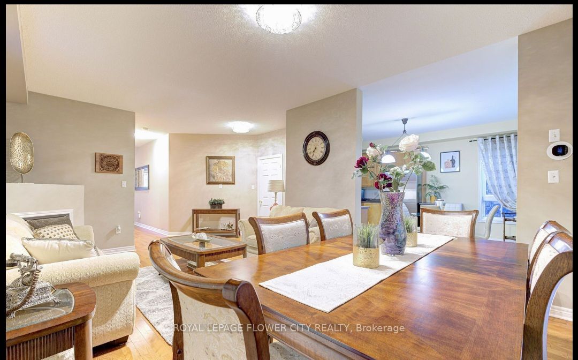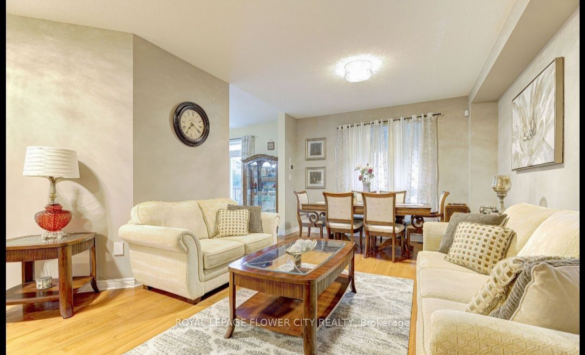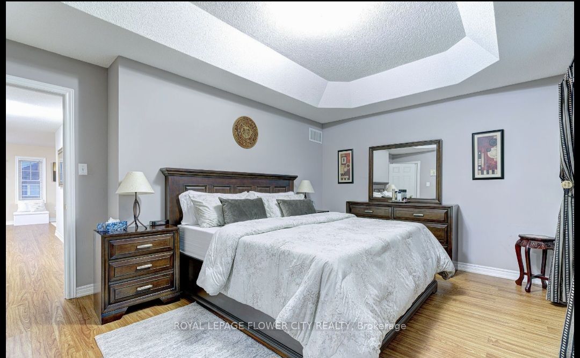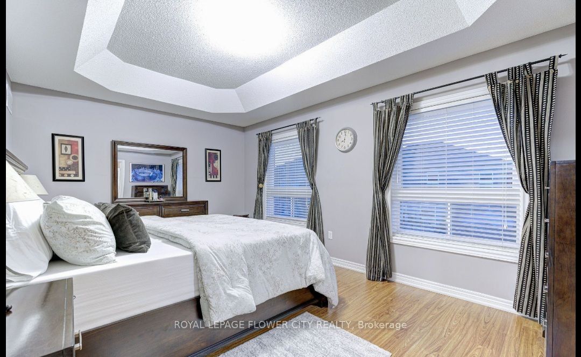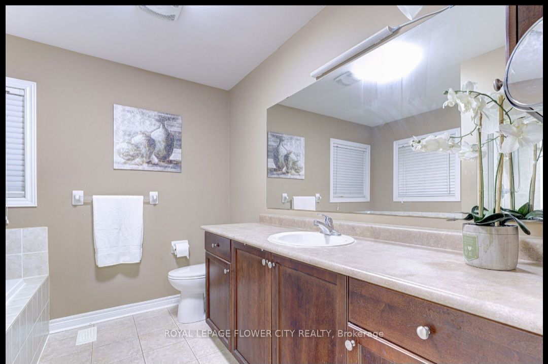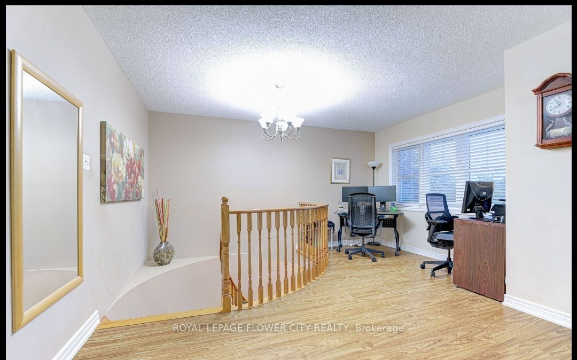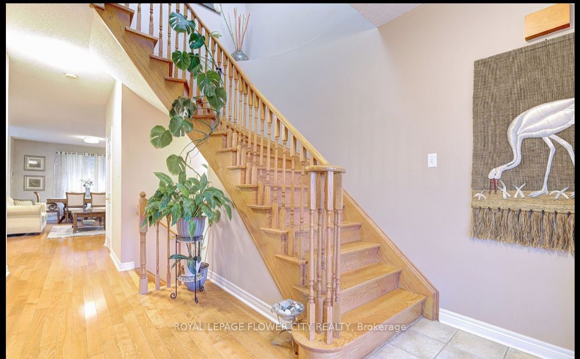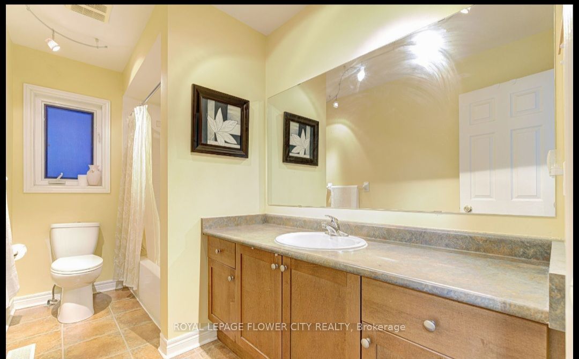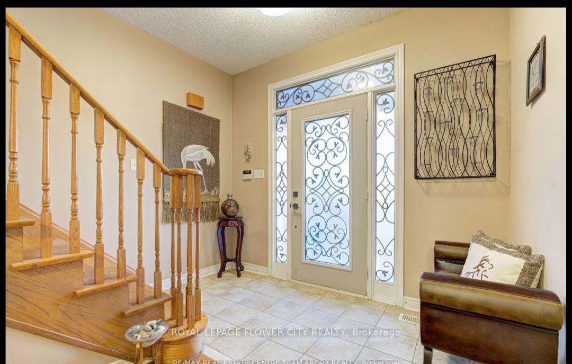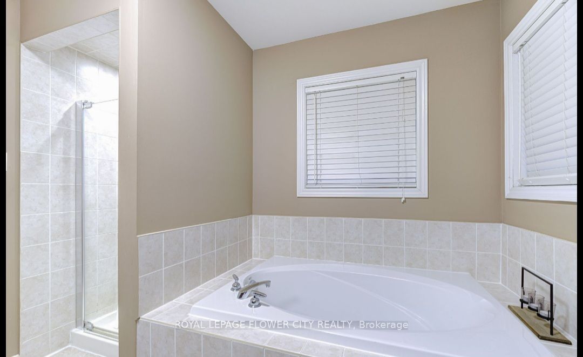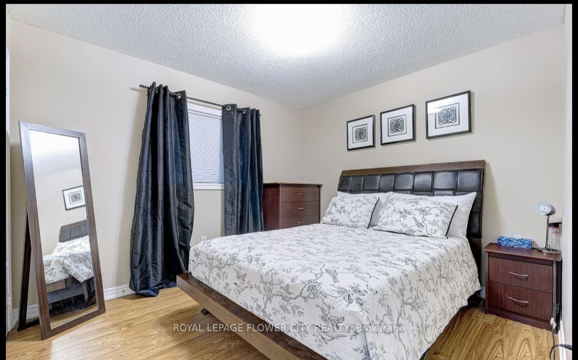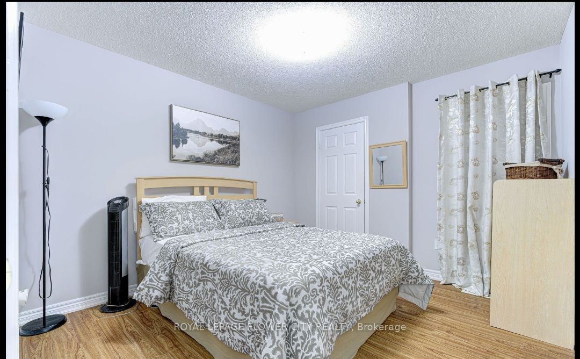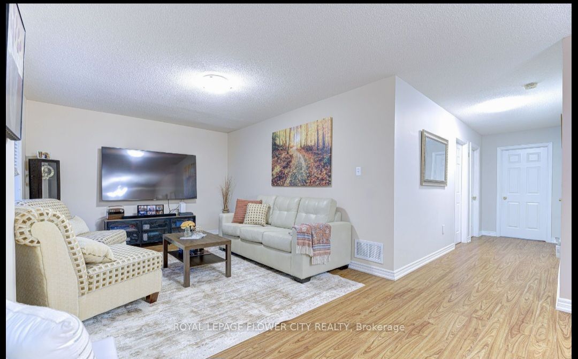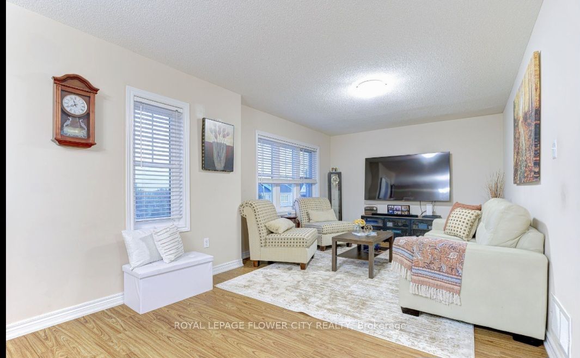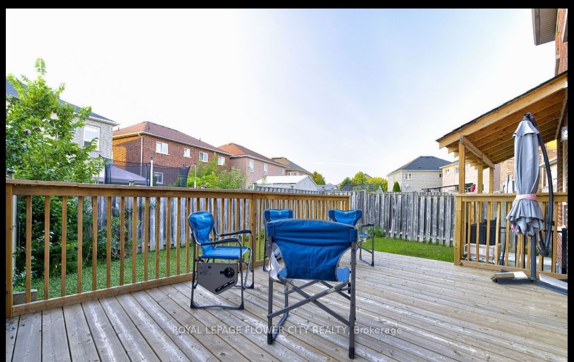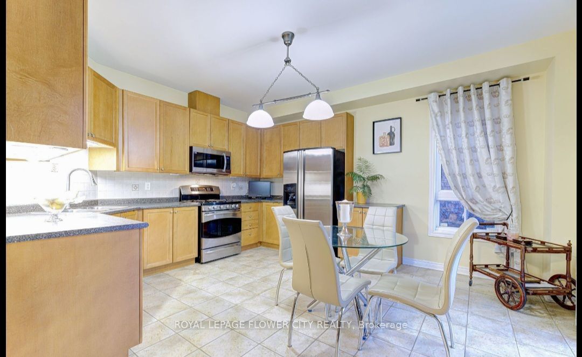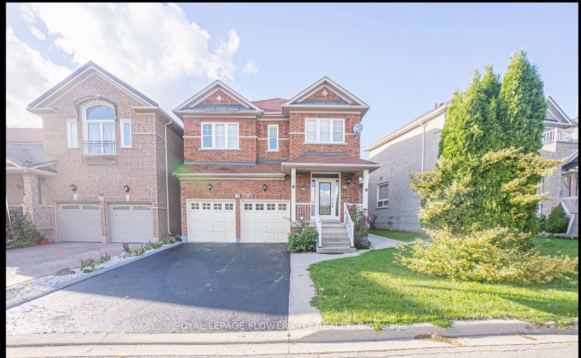
$3,800 /mo
Listed by ROYAL LEPAGE FLOWER CITY REALTY
Detached•MLS #W11954243•Terminated
Room Details
| Room | Features | Level |
|---|---|---|
Living Room 12.7 × 26.97 m | Hardwood FloorCombined w/Dining | Main |
Dining Room 12.7 × 26.97 m | Hardwood FloorCombined w/Living | Main |
Kitchen 12.99 × 7.32 m | Ceramic FloorCentre Island | Main |
Primary Bedroom 16.01 × 10.99 m | 4 Pc Ensuite | Second |
Bedroom 2 11.68 × 10.6 m | Large Closet | Second |
Bedroom 3 10.01 × 10.99 m | Closet | Second |
Client Remarks
What A Beauty! In A Quiet Area Of Bram West ! Lovingly Maintained 4 Bedroom + 2.5 Washrooms Detached House Facing On West. This Home offers a well-designed layout, starting with the main level, which features a spacious living room and dining room, both with hardwood flooring and a cozy fireplace, creating a Perfect space for Entertaining. No Carpet Flooring throughout. Chef's Delight kitchen is equipped with a ceramic floor, a centre island, and Stainless Steel appliances, and connects to a bright breakfast area with walk-out access to the Yard. Upstairs, the Family room Boasts hardwood floors and plenty of natural light, while the primary bedroom includes laminate flooring, a walk-in closet, and a 5-Piece en suite. Three additional bedrooms on this level also have laminate floors and generous closet space. This Cozy House Is All You Need!!Closer To Schools, Parks and Plaza.For families only.
About This Property
10 Pergola Way, Brampton, L6Y 5M6
Home Overview
Basic Information
Walk around the neighborhood
10 Pergola Way, Brampton, L6Y 5M6
Shally Shi
Sales Representative, Dolphin Realty Inc
English, Mandarin
Residential ResaleProperty ManagementPre Construction
 Walk Score for 10 Pergola Way
Walk Score for 10 Pergola Way

Book a Showing
Tour this home with Shally
Frequently Asked Questions
Can't find what you're looking for? Contact our support team for more information.
See the Latest Listings by Cities
1500+ home for sale in Ontario

Looking for Your Perfect Home?
Let us help you find the perfect home that matches your lifestyle
