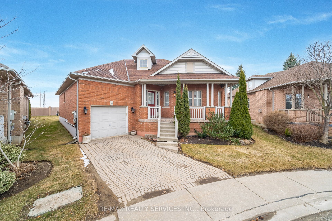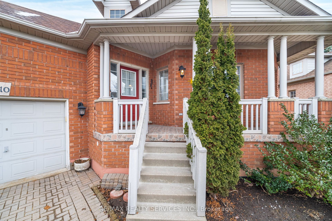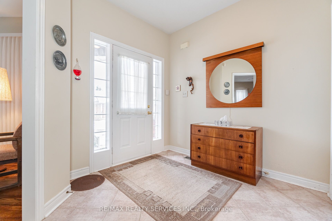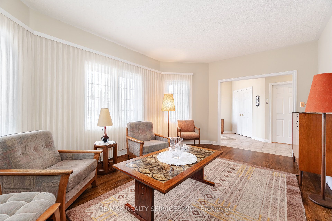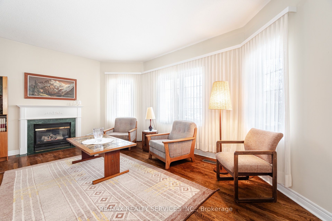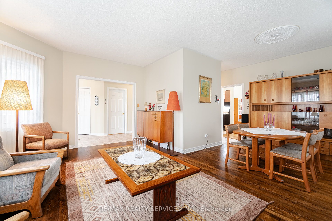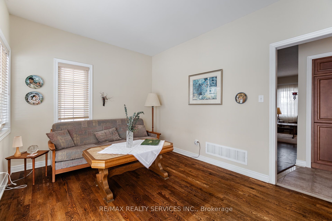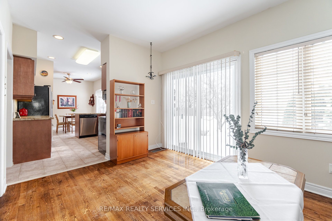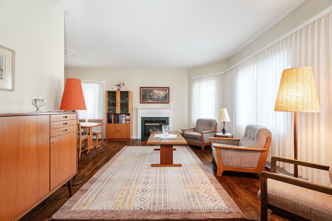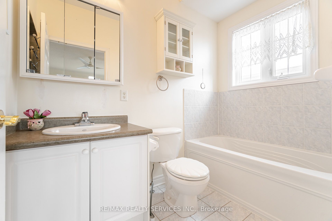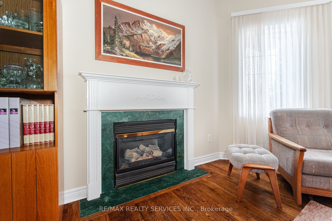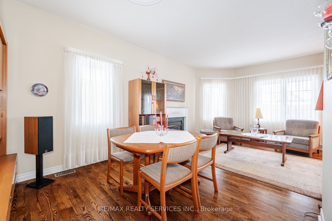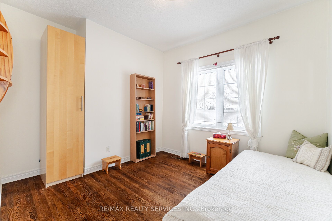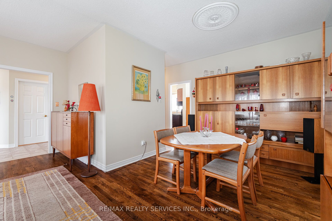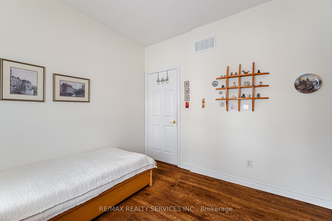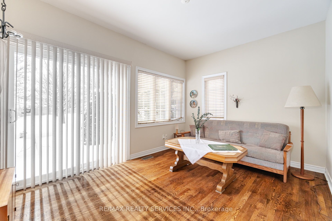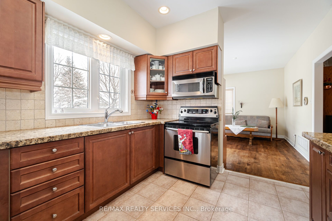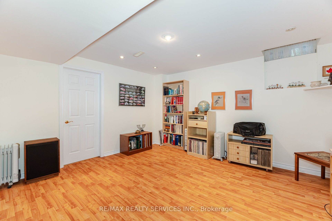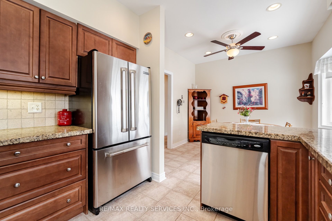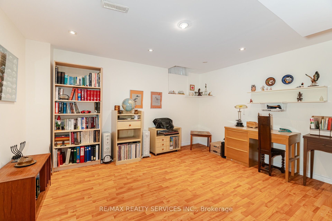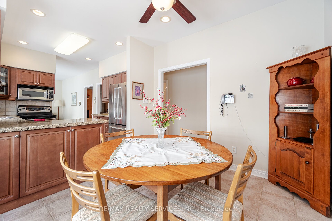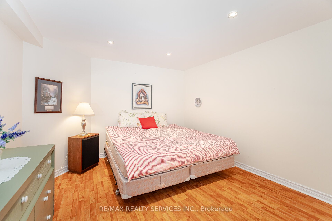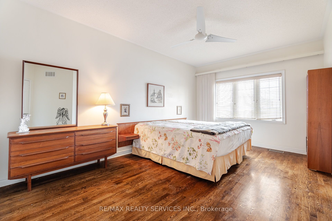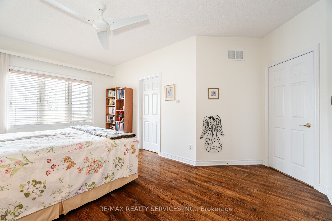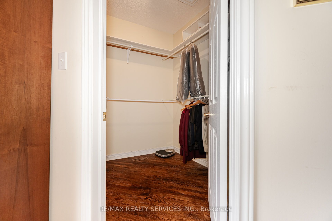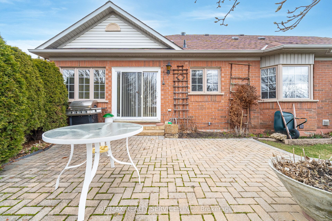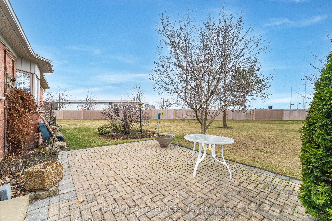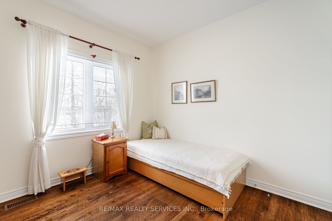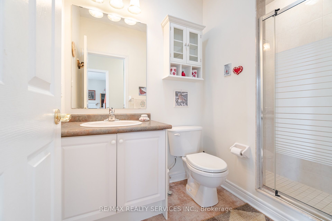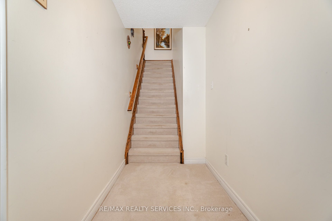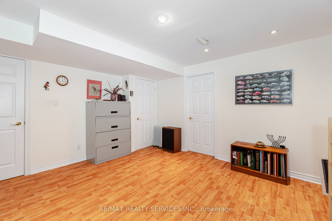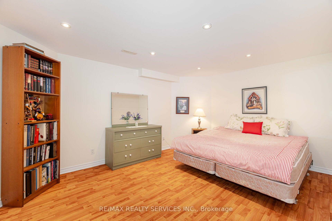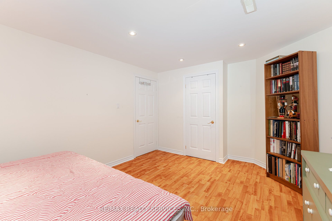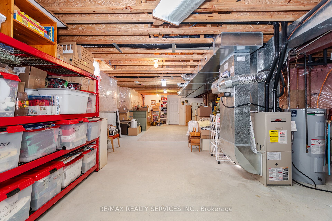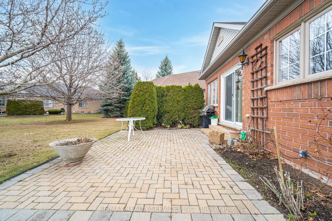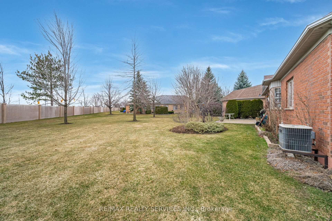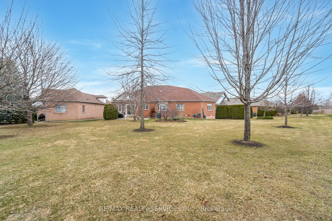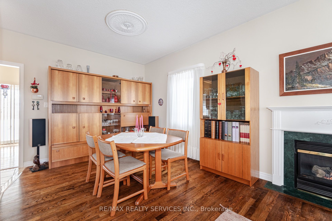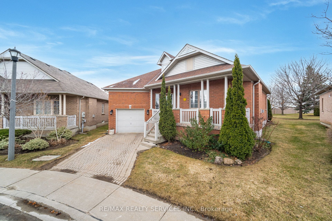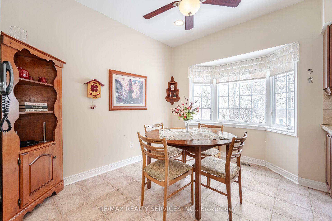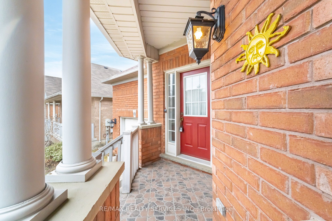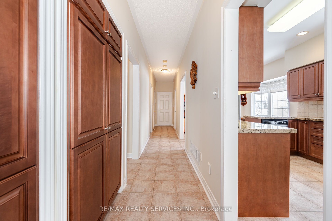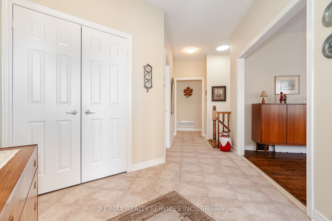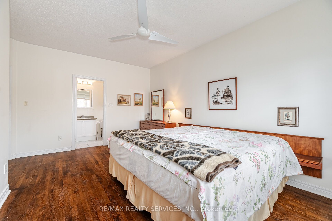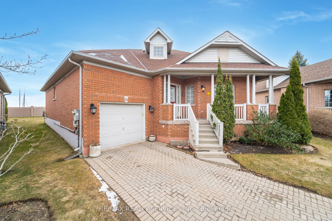
$899,900
Est. Payment
$3,437/mo*
*Based on 20% down, 4% interest, 30-year term
Listed by RE/MAX REALTY SERVICES INC.
Detached Condo•MLS #W12159584•New
Included in Maintenance Fee:
Common Elements
Room Details
| Room | Features | Level |
|---|---|---|
Living Room 2.53 × 2.11 m | Ceramic FloorDouble ClosetCasement Windows | Ground |
Dining Room 3.18 × 2.83 m | Hardwood FloorCombined w/LivingL-Shaped Room | Ground |
Kitchen 3.4 × 3.03 m | Granite CountersCeramic BacksplashPantry | Ground |
Primary Bedroom 4.23 × 3.03 m | Hardwood FloorWalk-In Closet(s)Casement Windows | Ground |
Bedroom 2 3.61 × 3.03 m | Hardwood FloorCloset4 Pc Ensuite | Ground |
Bedroom 3 4.58 × 3.53 m | LaminatePot LightsCloset | Basement |
Client Remarks
**No Homes Behind** Beautifully Maintained 2+2 Bedroom, 2 Bathroom 1608 SqFt (per MPAC) Detach Bungalow Located On A Quiet Court. This Lovely Home In The Gated Community Of Rosedale Offers An Inviting Front Foyer W/Double Closet. Spacious "L" Shape Combo Living/Dining Rms W/Gleaming Hardwood Flrs & Gas F/P. Beautiful Kitchen W/SS Appl's, Granite Counters, Pot Lights + Under Cab Light, Ceramic Flrs & B-Splsh, Huge Pantry + A Family Size Breakfast Area. Cozy Sun Room/Family Rm Just Off The Kitchen W/Hardwood Flrs & Walk Out To Patio. Huge Primary Bdrm W/WICC & 4Pc Ensuite (Sep Shwr/Soaker Tub). Good Size 2nd Bdrm/Den W/Hardwood Flrs. Bright 3Pc Main Bath W/Solar Light. Convenient Main Flr Laundry W/BI Cabinets & Garage Access. 2nd Solar Light At Staircase Leading To A Grand Size Basement W/2 Additional Guest Bdrms + A Workshop Area, Cantina & Loads Of Storage. Resort Style Amenities Include; 24Hr Security At Gatehouse, 9 Hole Golf Course, Pickleball, Tennis & Lawn Bowling. The Club House Offers Indoor Pool, Exercise Room, Saunas, Billiards, Shuffleboard, Lounge, Meeting Rooms, Hobby Rooms, An Auditorium, and Kitchen and Banquet Facilities.
About This Property
10 Orchard Park Gate, Brampton, L6R 1W5
Home Overview
Basic Information
Amenities
Indoor Pool
Recreation Room
Exercise Room
Sauna
Gym
Tennis Court
Walk around the neighborhood
10 Orchard Park Gate, Brampton, L6R 1W5
Shally Shi
Sales Representative, Dolphin Realty Inc
English, Mandarin
Residential ResaleProperty ManagementPre Construction
Mortgage Information
Estimated Payment
$0 Principal and Interest
 Walk Score for 10 Orchard Park Gate
Walk Score for 10 Orchard Park Gate

Book a Showing
Tour this home with Shally
Frequently Asked Questions
Can't find what you're looking for? Contact our support team for more information.
See the Latest Listings by Cities
1500+ home for sale in Ontario

Looking for Your Perfect Home?
Let us help you find the perfect home that matches your lifestyle
