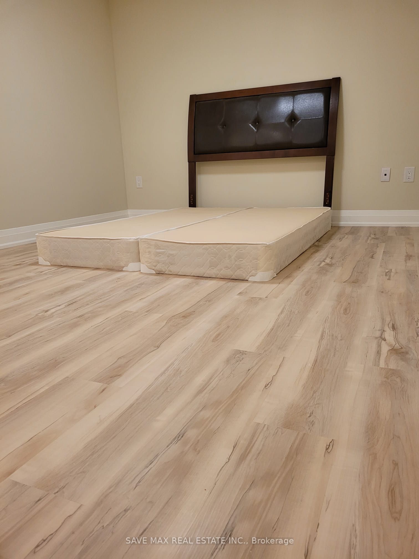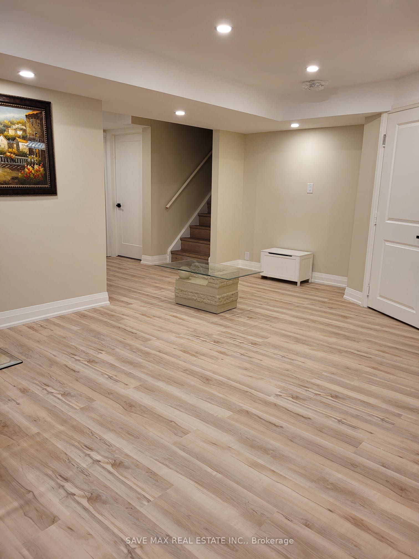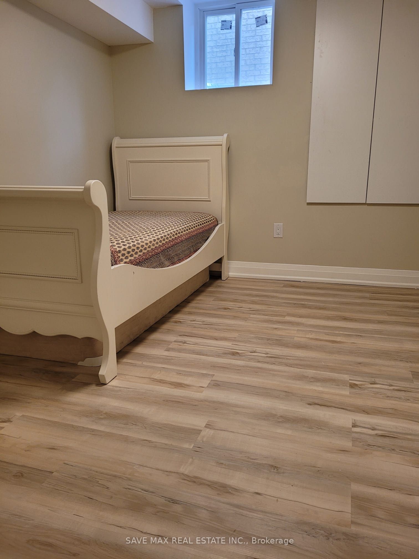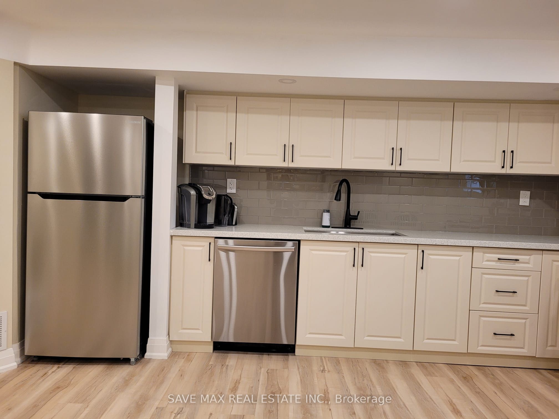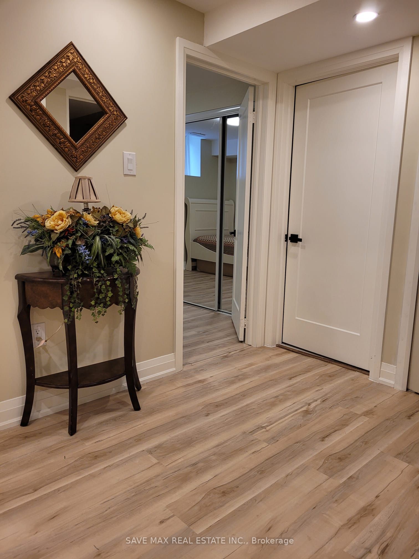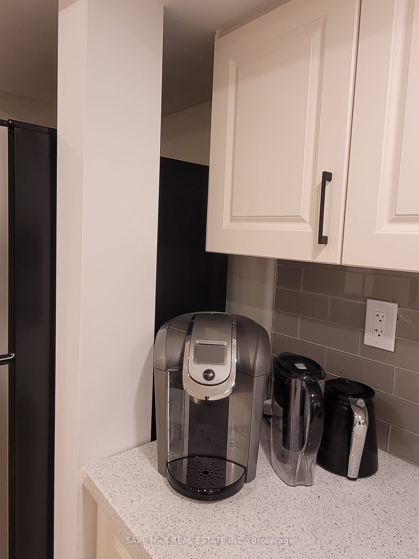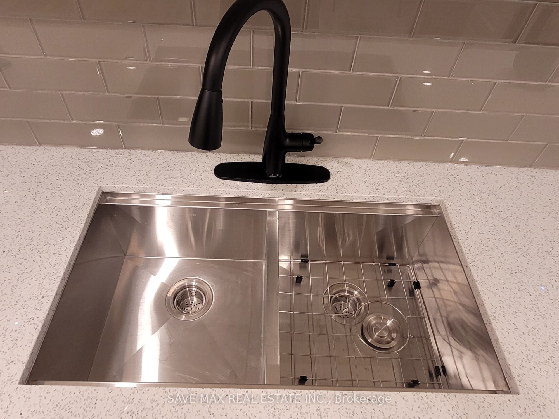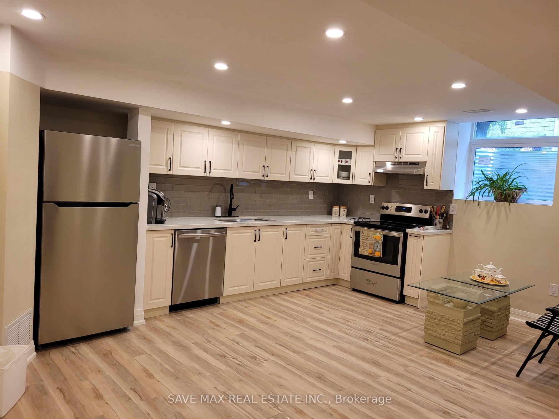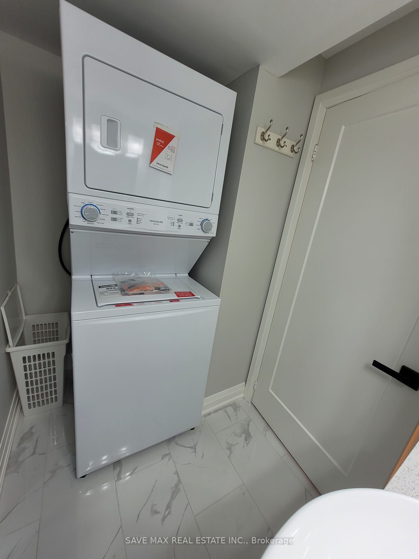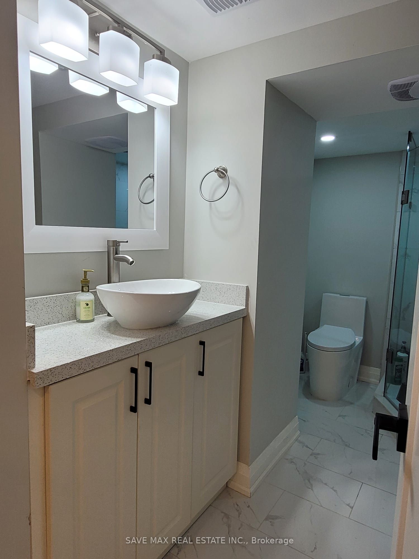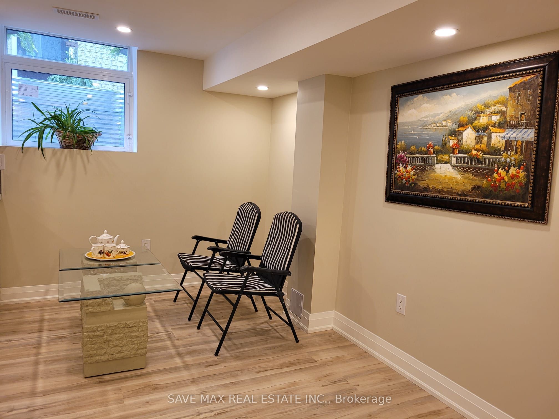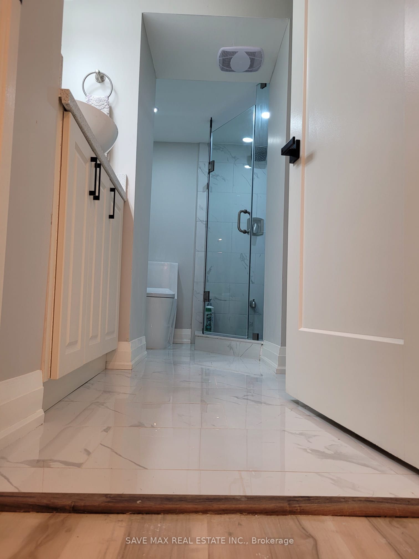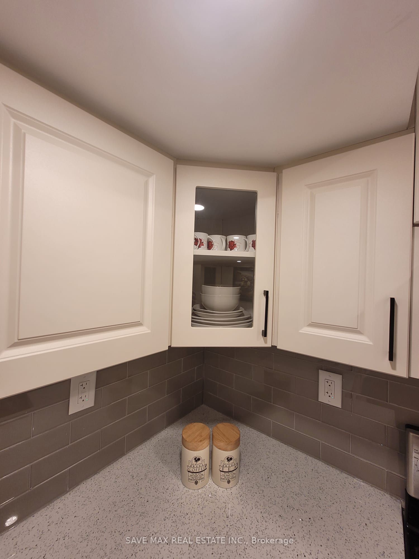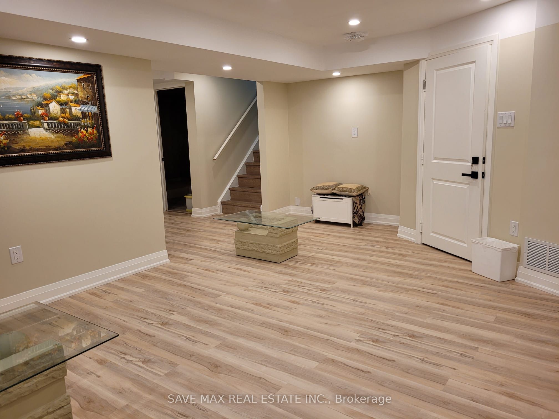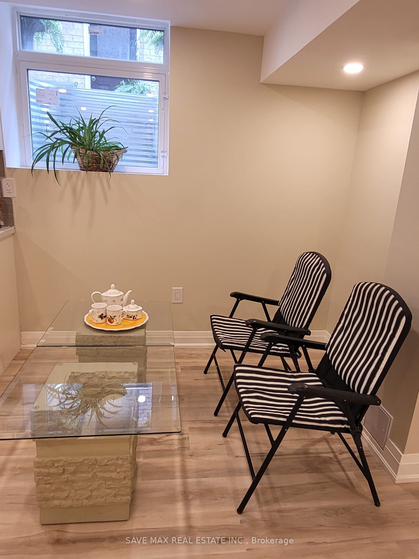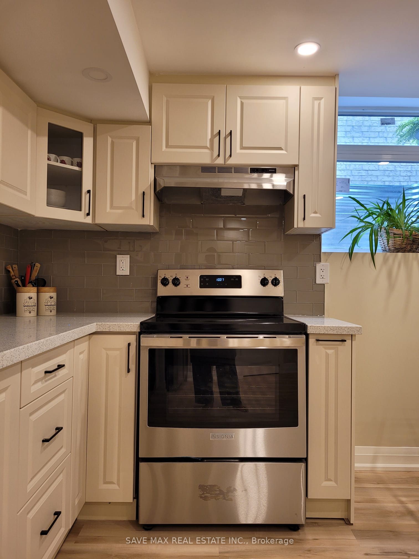
$1,950 /mo
Listed by SAVE MAX REAL ESTATE INC.
Detached•MLS #W12089701•New
Room Details
| Room | Features | Level |
|---|---|---|
Kitchen 6.4 × 4.3 m | Combined w/LivingVinyl Floor | Basement |
Bedroom 2 3.1 × 3.07 m | ClosetVinyl FloorWalk-In Closet(s) | Basement |
Bedroom 4.26 × 3.29 m | ClosetVinyl FloorW/O To Balcony | Basement |
Living Room 6.4 × 4.3 m | Combined w/KitchenVinyl FloorPot Lights | Basement |
Client Remarks
Spacious and beautifully finished 2-bedroom basement apartment in the highly desirable Highlands of Castlemore community. This modern unit features a bright open-concept layout, stainless steel appliances, and a separate entrance for added privacy.1 Parking Included. Tenant pays 30% Utilities. No Pets Allowed. Prime Location on a bus route with easy access to public transit. Walking distance to Public and Catholic School. Walking trails, ponds, groceries, banks, hospital, and places of worship. Available from May 1st, 2025. Located in a quiet, family-friendly neighborhood
About This Property
10 Maisonneuve Boulevard, Brampton, L6P 1W8
Home Overview
Basic Information
Walk around the neighborhood
10 Maisonneuve Boulevard, Brampton, L6P 1W8
Shally Shi
Sales Representative, Dolphin Realty Inc
English, Mandarin
Residential ResaleProperty ManagementPre Construction
 Walk Score for 10 Maisonneuve Boulevard
Walk Score for 10 Maisonneuve Boulevard

Book a Showing
Tour this home with Shally
Frequently Asked Questions
Can't find what you're looking for? Contact our support team for more information.
See the Latest Listings by Cities
1500+ home for sale in Ontario

Looking for Your Perfect Home?
Let us help you find the perfect home that matches your lifestyle
