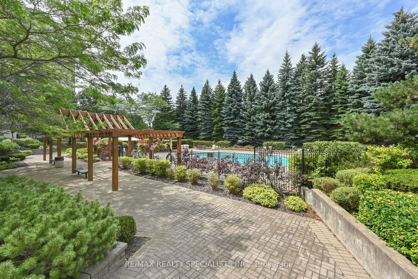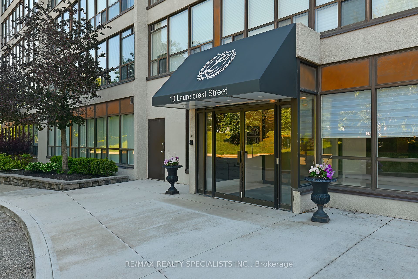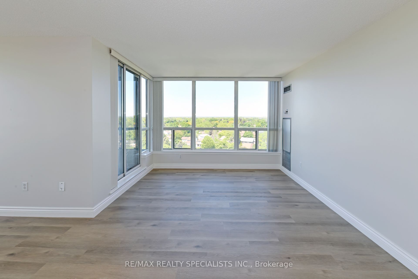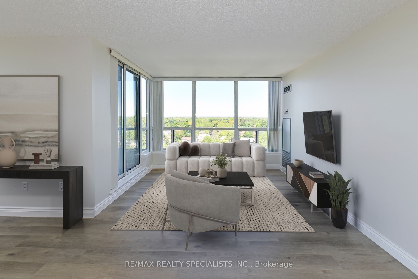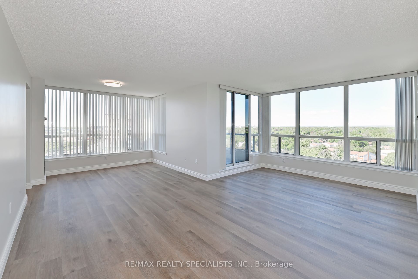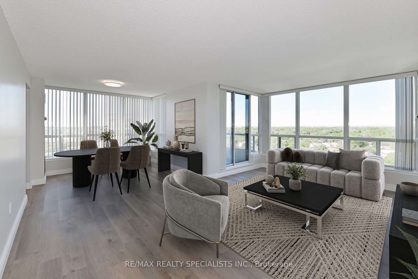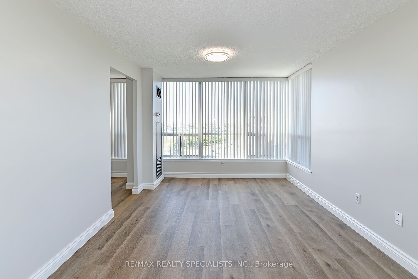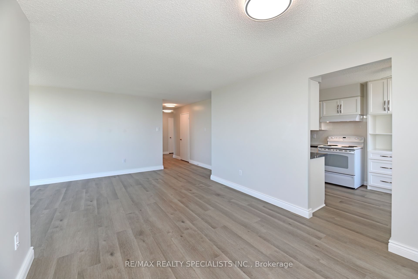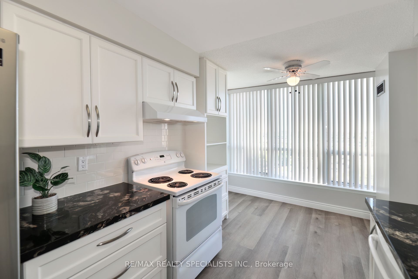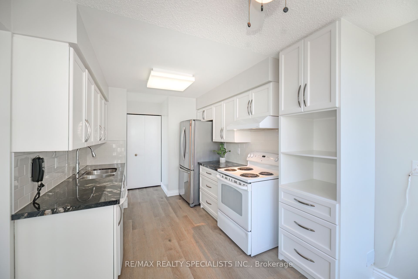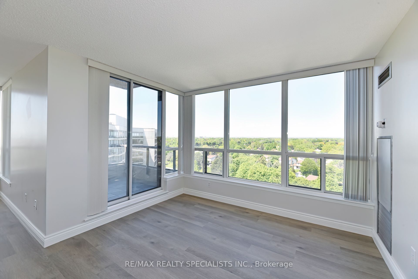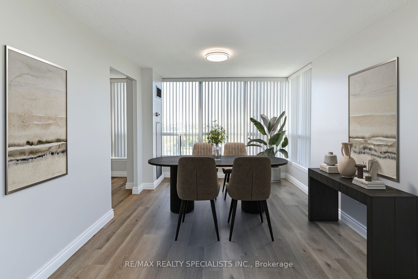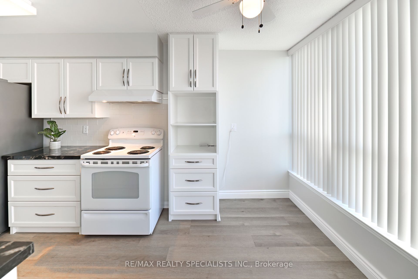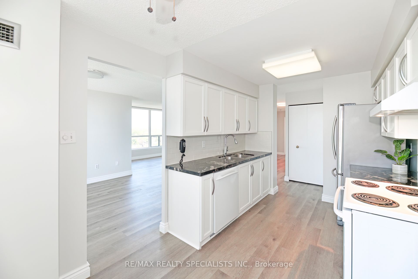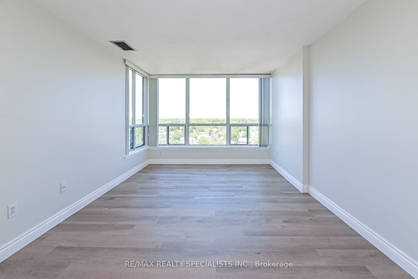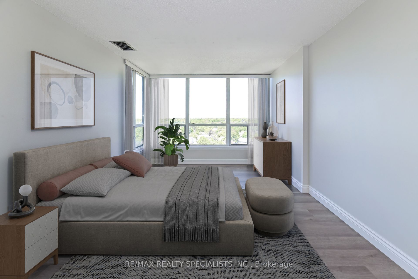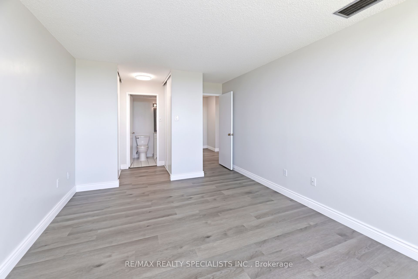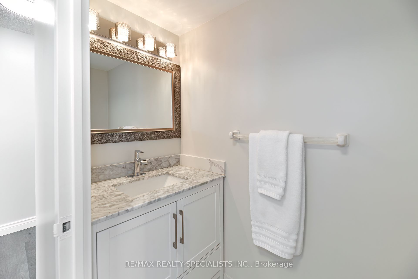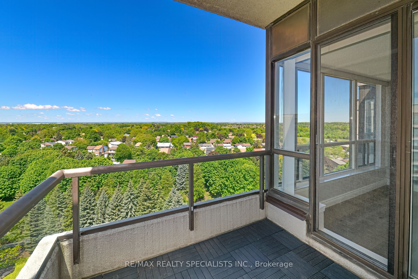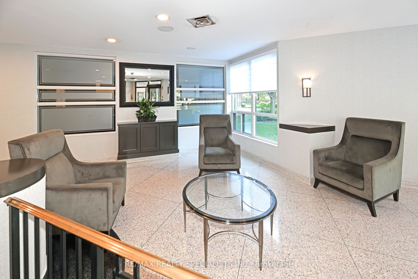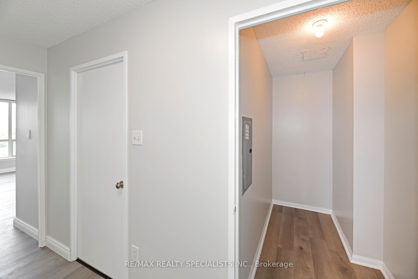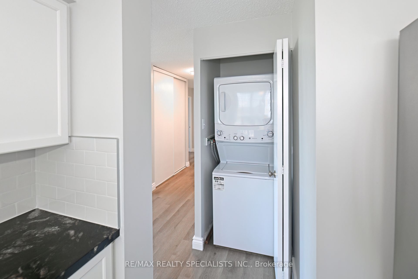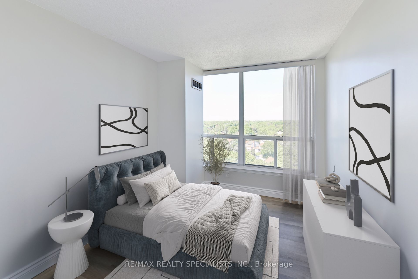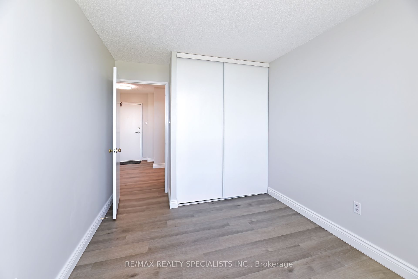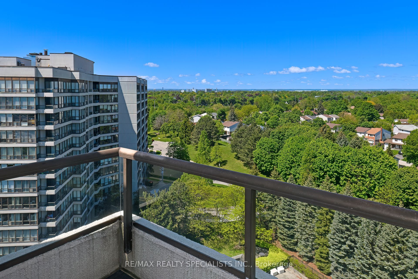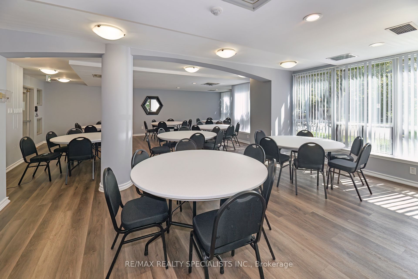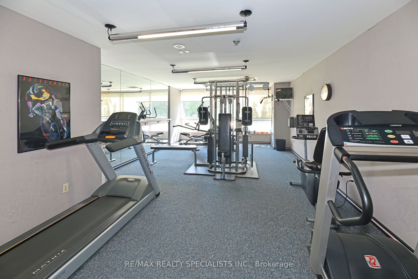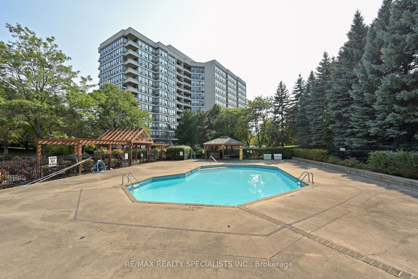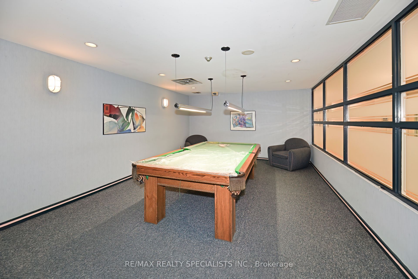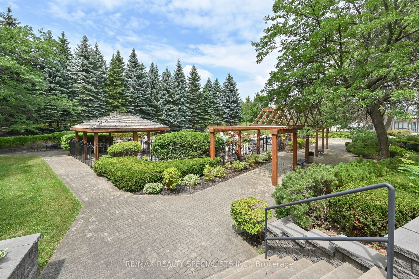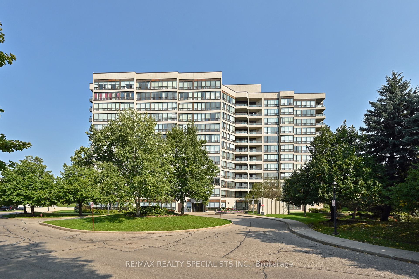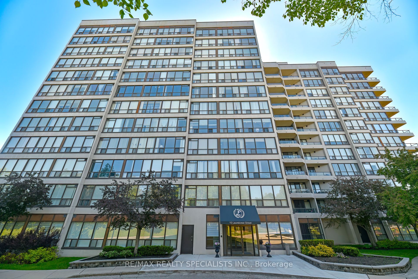
$599,900
Est. Payment
$2,291/mo*
*Based on 20% down, 4% interest, 30-year term
Listed by RE/MAX REALTY SPECIALISTS INC.
Condo Apartment•MLS #W12180794•New
Included in Maintenance Fee:
Heat
Common Elements
Hydro
Building Insurance
Water
Parking
CAC
Price comparison with similar homes in Brampton
Compared to 79 similar homes
6.8% Higher↑
Market Avg. of (79 similar homes)
$561,856
Note * Price comparison is based on the similar properties listed in the area and may not be accurate. Consult licences real estate agent for accurate comparison
Room Details
| Room | Features | Level |
|---|---|---|
Living Room 5.03 × 3.42 m | Vinyl FloorW/O To BalconyCombined w/Dining | Flat |
Dining Room 3.2 × 3.18 m | Vinyl FloorCombined w/Living | Flat |
Kitchen 4.54 × 2.8 m | RenovatedVinyl FloorGranite Counters | Flat |
Primary Bedroom 4.88 × 3.35 m | Vinyl FloorSemi EnsuiteHis and Hers Closets | Flat |
Bedroom 2 3.71 × 2.72 m | Vinyl FloorCloset | Flat |
Client Remarks
Wow!!! Gorgeous Spacious Corner Penthouse Unit Having 1147 Sq Ft. This Two Bedroom, Two Washroom Condo Is Move In Ready. The Entire Condo Has Been Updated W/ Trendy Finishes And Has Been Freshly Painted From Top To Bottom In A Soft Neutral Tone. Fabulous Vinyl Plank Flooring Throughout W/ Brand New Baseboards. Renovated Kitchen W/ Granite Counters, Backsplash And Lots Of Cupboard Space. Both Bathrooms Have Been Updated 2 Years Ago. New Vertical Blinds For Every Window. Have I Mentioned The Beautiful North West Views Overlooking Mature Trees, That Offer Peace And Quiet. Combined Living And Dining Room Area Perfect For Entertaining And Has A Walk Out To The Ample Sized Balcony. Large Primary Bedroom W/ His And Her Closets And Semi Ensuite Access. This Condo Comes With Two Parking Spaces, One Underground And One Surface Spot As Well As An Owned Locker (currently being rented out) And A Large In-suite Storage Area. Well Managed Building W/ And Abundance Of Building Amenities. 24 Hour Gate House Security For Peace Of Mind. Convenient Location Close To All Amenities. Come For A Visit You Will Not Be Disappointed. Some Photos Are Virtually Staged.
About This Property
10 Laurelcrest Street, Brampton, L6S 5Y3
Home Overview
Basic Information
Amenities
Exercise Room
Outdoor Pool
Party Room/Meeting Room
Sauna
Tennis Court
Visitor Parking
Walk around the neighborhood
10 Laurelcrest Street, Brampton, L6S 5Y3
Shally Shi
Sales Representative, Dolphin Realty Inc
English, Mandarin
Residential ResaleProperty ManagementPre Construction
Mortgage Information
Estimated Payment
$0 Principal and Interest
 Walk Score for 10 Laurelcrest Street
Walk Score for 10 Laurelcrest Street

Book a Showing
Tour this home with Shally
Frequently Asked Questions
Can't find what you're looking for? Contact our support team for more information.
See the Latest Listings by Cities
1500+ home for sale in Ontario

Looking for Your Perfect Home?
Let us help you find the perfect home that matches your lifestyle
