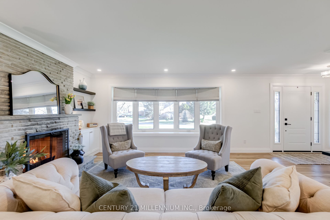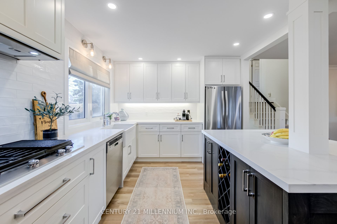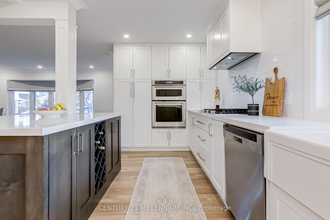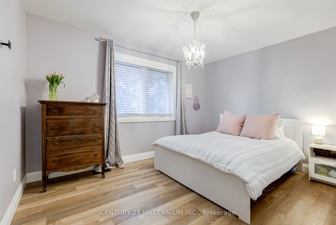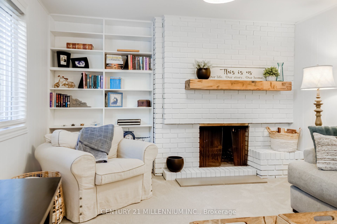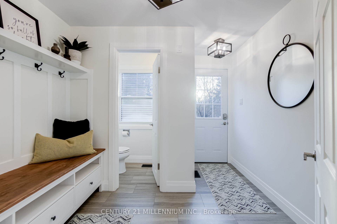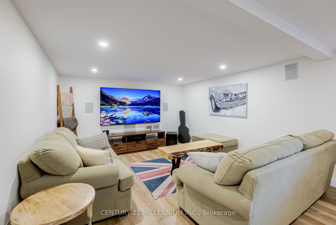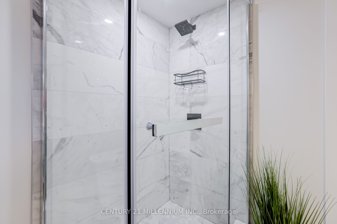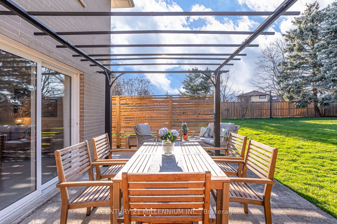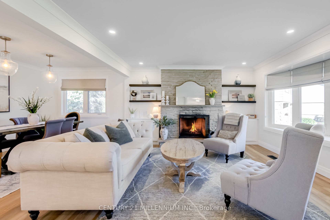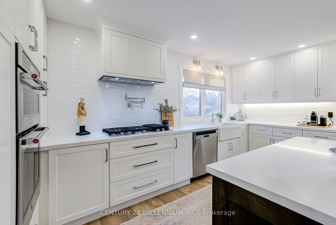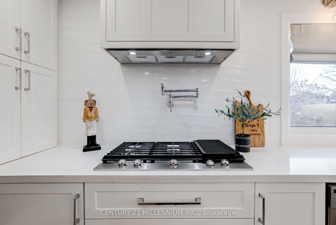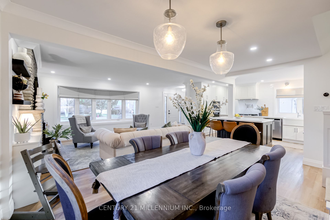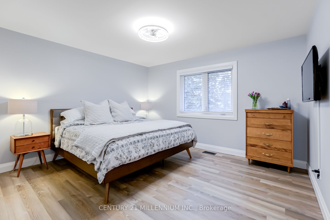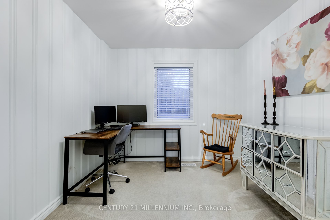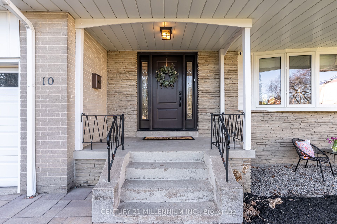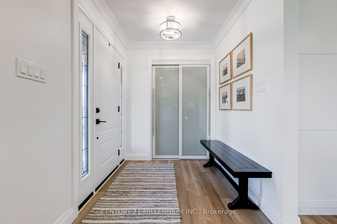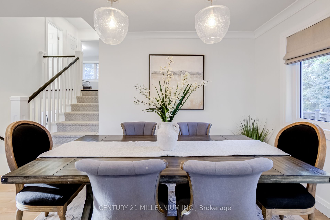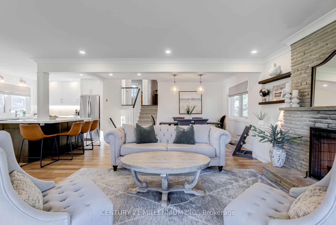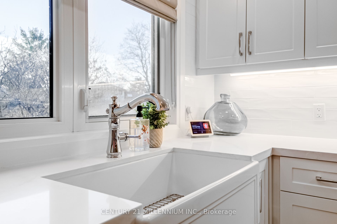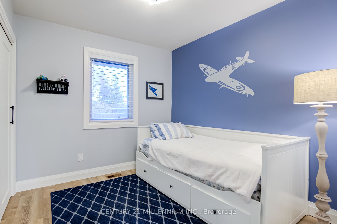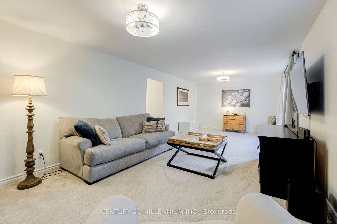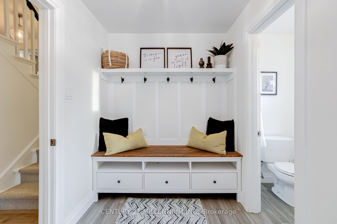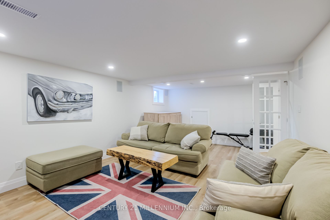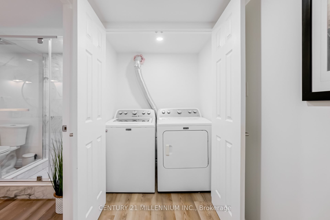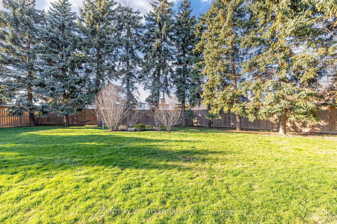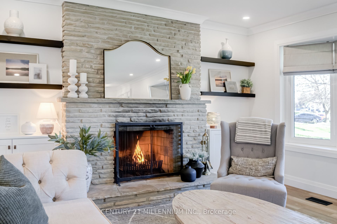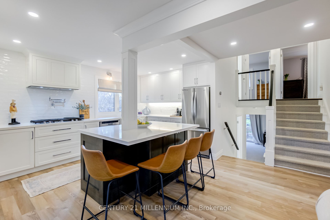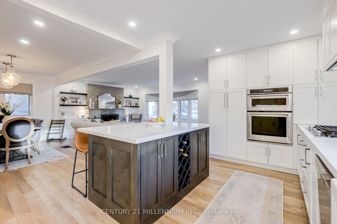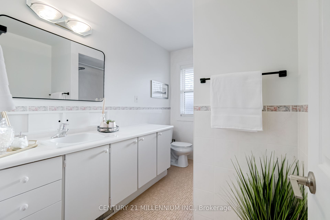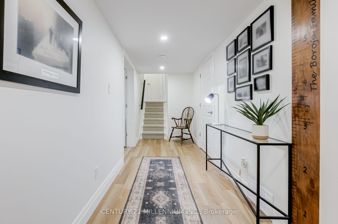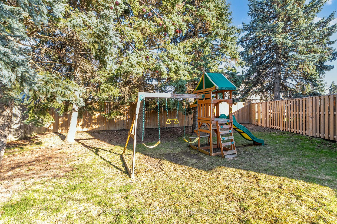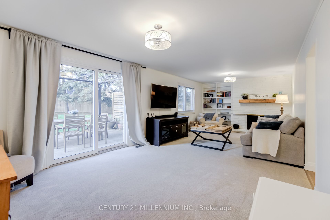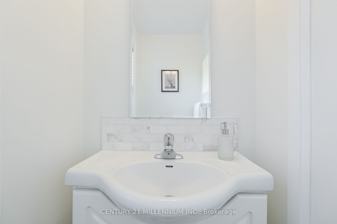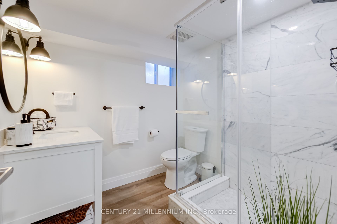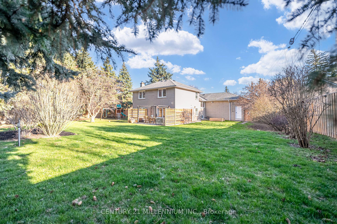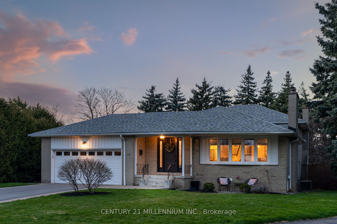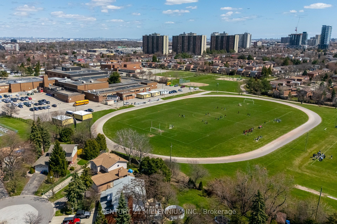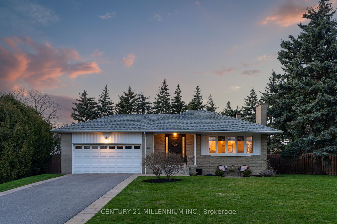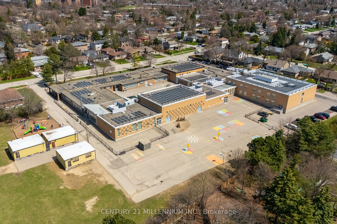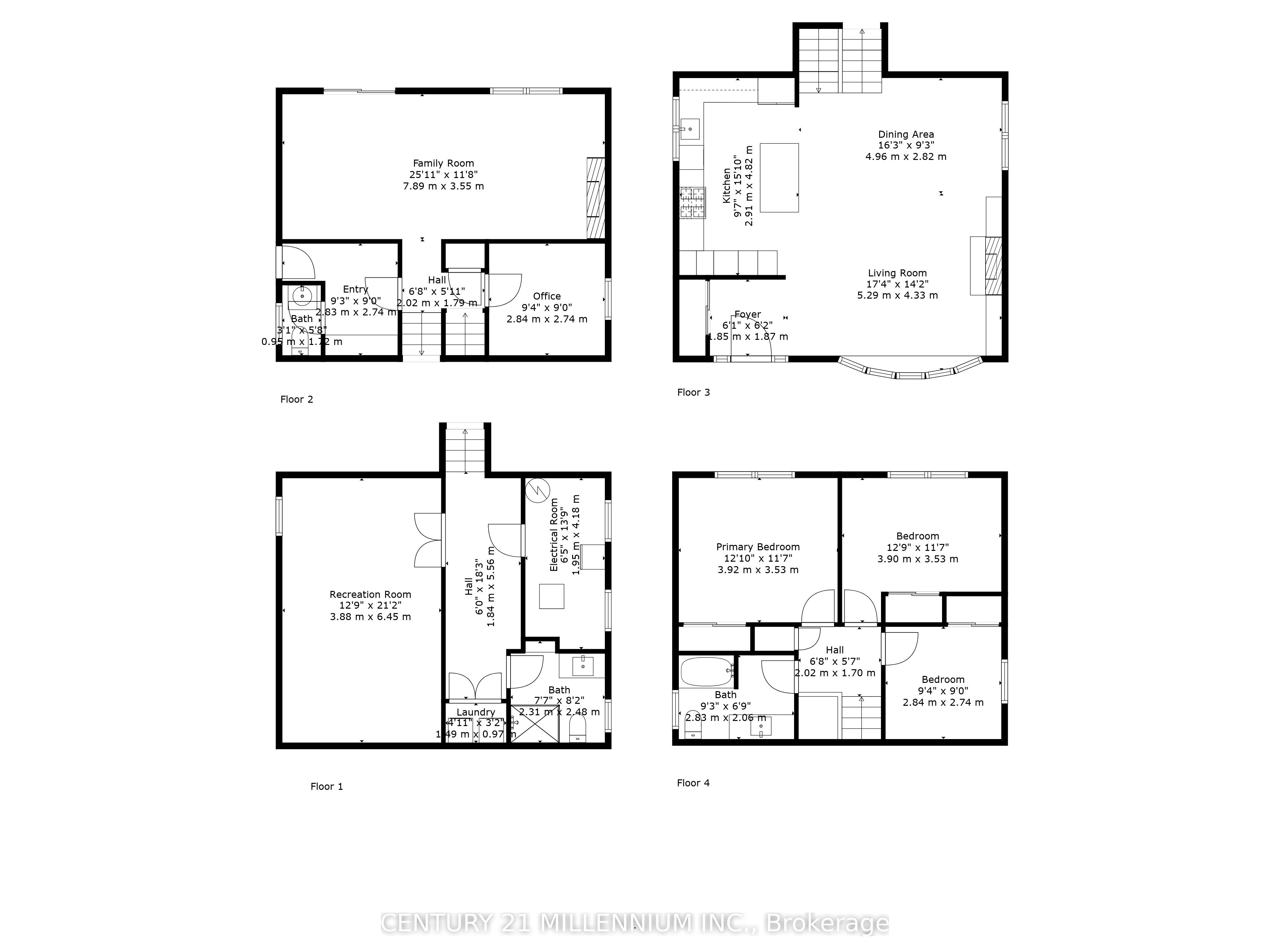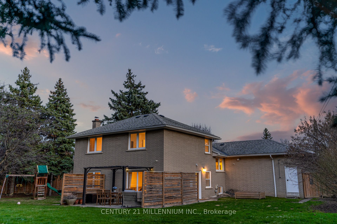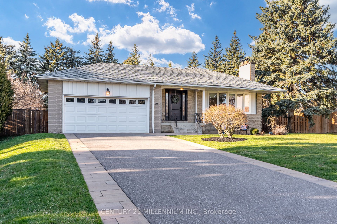
$1,269,900
Est. Payment
$4,850/mo*
*Based on 20% down, 4% interest, 30-year term
Listed by CENTURY 21 MILLENNIUM INC.
Detached•MLS #W12098151•New
Price comparison with similar homes in Brampton
Compared to 132 similar homes
13.2% Higher↑
Market Avg. of (132 similar homes)
$1,121,684
Note * Price comparison is based on the similar properties listed in the area and may not be accurate. Consult licences real estate agent for accurate comparison
Room Details
| Room | Features | Level |
|---|---|---|
Living Room 5.29 × 4.33 m | Bay WindowFireplacePot Lights | Main |
Dining Room 4.96 × 2.82 m | Picture WindowCrown MouldingOpen Concept | Main |
Kitchen 4.82 × 2.91 m | Centre IslandBreakfast BarQuartz Counter | Main |
Bedroom 4 2.84 × 2.74 m | BroadloomColonial DoorsWindow | Sub-Basement |
Primary Bedroom 3.92 × 3.53 m | Double ClosetPlankLarge Window | Upper |
Bedroom 2 3.9 × 3.53 m | Double ClosetPlankLarge Window | Upper |
Client Remarks
Executive "Ridgehill Manor" nestled adjacent to acres of Conservation/Parkland & walking distance to primary/secondary schools, shopping, Downtown and "The GO". Elegant residence renovated from top to bottom with an open concept flare for modern design and attention paid to detail. On a huge private pie-shaped lot with a 6 car newly paved driveway & double car garage with yard access. Featuring 2,540 sqft of total living space over 4 spacious levels. Gorgeous main level featuring sun filled formal living rm with huge Bay Window, stone wood burning fireplace, pot lighting, crown molding, modern millwork, separate dining rm with large pendant lighting and a chef's dream kitchen/white shaker style cabinets, quartz counters, white ceramic subway tile backsplash, Farmers undermount sink, under valance lighting, pantry/pull outs, appliance garage, centre island with dark tone cabinets, breakfast bar, s/s appliances, gas cooktop. Upgraded staircase with large Newel posts, upgraded seamless flooring throughout, colonial doors,shaker style double closet doors, frosted glass coat closet doors.Three large bdrms on upper level plus 4th bdrm on the third level. Large ground floor family room with plush broadloom, oversized sliding door w/o to patio/gazebo, built-in bookshelves and brick wood burning fireplace.A separate side door entry leads to a beautiful size mudroom with built-in seating/extra storage/coat hooks/shelving. Outstanding professionally finished recreation rm/theatre rm with built-in surround sound, French doors, pot lighting. Spa like 3 piece bath with a large tempered glass separate shower stall with Italian marble, white vanity with undermount sink/Carrera marble counter top, black industrial design sconces. Forced air gas heating, A/C, upgraded vinyl windows, exterior doors, roof shingles, R-50 insulation, covered porch, Smart connect home, Nest thermostat. Modern design home with permits for open beam design. Shows 10+++
About This Property
10 Greystone Crescent, Brampton, L6Y 2B3
Home Overview
Basic Information
Walk around the neighborhood
10 Greystone Crescent, Brampton, L6Y 2B3
Shally Shi
Sales Representative, Dolphin Realty Inc
English, Mandarin
Residential ResaleProperty ManagementPre Construction
Mortgage Information
Estimated Payment
$0 Principal and Interest
 Walk Score for 10 Greystone Crescent
Walk Score for 10 Greystone Crescent

Book a Showing
Tour this home with Shally
Frequently Asked Questions
Can't find what you're looking for? Contact our support team for more information.
See the Latest Listings by Cities
1500+ home for sale in Ontario

Looking for Your Perfect Home?
Let us help you find the perfect home that matches your lifestyle
