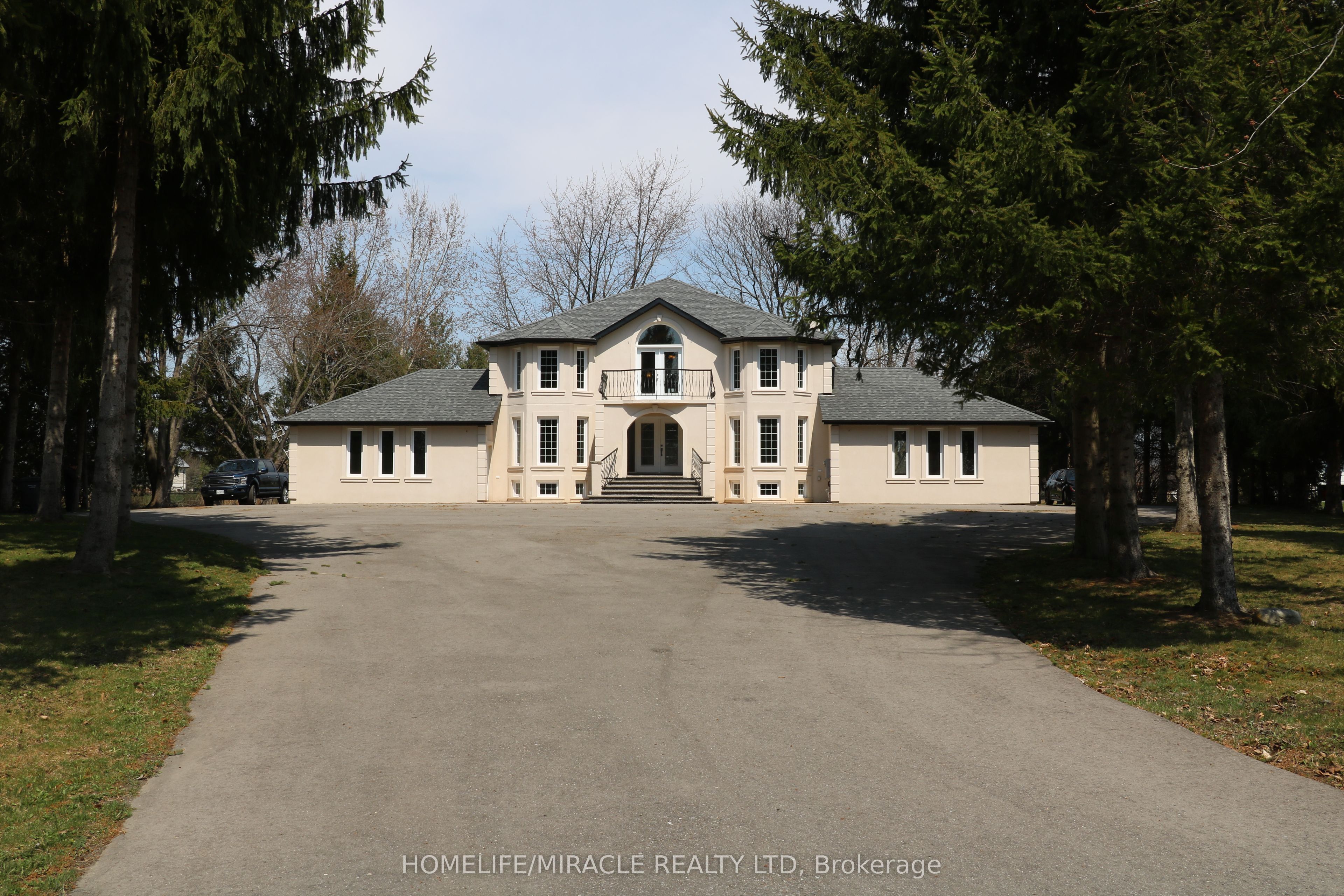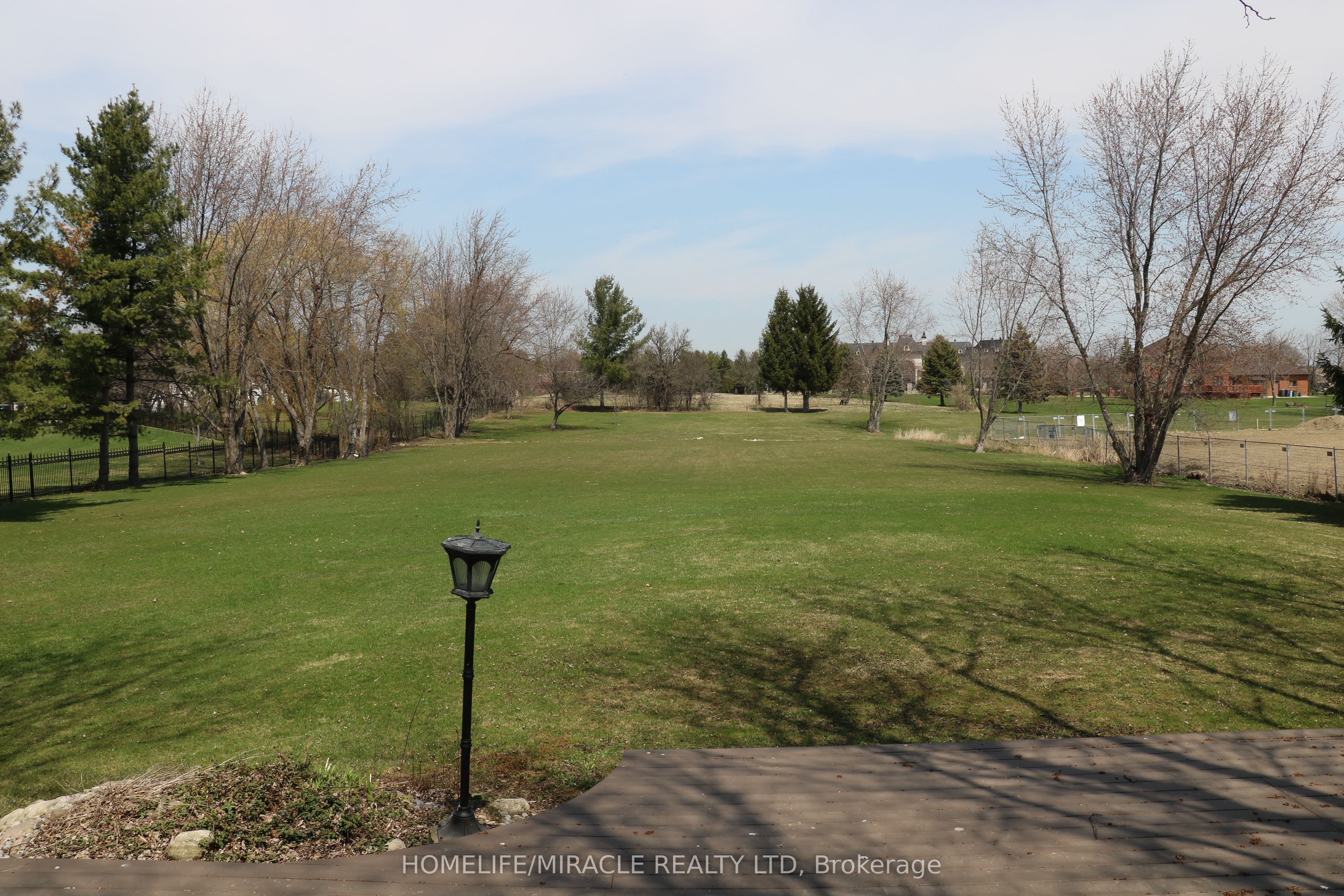
$3,800,000
Est. Payment
$14,513/mo*
*Based on 20% down, 4% interest, 30-year term
Listed by HOMELIFE/MIRACLE REALTY LTD
Detached•MLS #W12099896•New
Price comparison with similar homes in Brampton
Compared to 19 similar homes
119.8% Higher↑
Market Avg. of (19 similar homes)
$1,729,194
Note * Price comparison is based on the similar properties listed in the area and may not be accurate. Consult licences real estate agent for accurate comparison
Client Remarks
Location, Location, Location. Welcome to Castlemore Estate's topmost affluent neighborhood. This prestigious property is truly one of a kind for many reasons. It is a Custom-Built Executive Home with approximately 6000 sq. ft. of living space and 6 bathrooms on an approximately 2.2-acre lot. The Main Floor Library has pot Lights, and there are 2 garages on the left and 2 garages on the right side of the house with a private driveway accommodating up to 36 additional vehicles, offering a total of 40 parking spaces. 2 Skylights,1 Fireplace, smooth ceiling, Fruit Trees in back yard, 4 bedrooms on second floor, 5th Bedroom or Sitting Area on 2nd Floor. Double balcony door. This residence graciously invites you to call it home. This house is surrounded by lush greenery, providing privacy and tranquility. Detached 2-story stands out among a neighborhood of 25 million mansions with handcrafted artisanal details and unparalleled craftsmanship. This house is built to impress with its posh living space of 6000 square feet. With approximately 30 parking spaces. This Castlemore's posh area is conveniently located approximately within 2-15 minutes from Gore Meadows community center & library, the Hospital, highways, Plazas, Costco, places of worship, parks, and a movie theatre Another great point. The property's parking and storage capabilities make it an attractive option for: Self-employed individuals, Contractors, Landscapers, Businesses needing extra space for vehicles, equipment, or trailers. The flexibility and functionality of the property's design could be a major selling point for those with specific business or lifestyle need. Do not miss your opportunity to see it.
About This Property
10 Cynthia Crescent, Brampton, L6P 0T1
Home Overview
Basic Information
Walk around the neighborhood
10 Cynthia Crescent, Brampton, L6P 0T1
Shally Shi
Sales Representative, Dolphin Realty Inc
English, Mandarin
Residential ResaleProperty ManagementPre Construction
Mortgage Information
Estimated Payment
$0 Principal and Interest
 Walk Score for 10 Cynthia Crescent
Walk Score for 10 Cynthia Crescent

Book a Showing
Tour this home with Shally
Frequently Asked Questions
Can't find what you're looking for? Contact our support team for more information.
See the Latest Listings by Cities
1500+ home for sale in Ontario

Looking for Your Perfect Home?
Let us help you find the perfect home that matches your lifestyle
