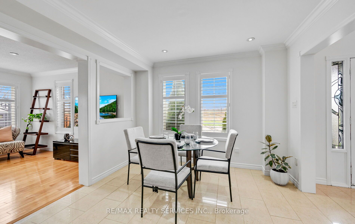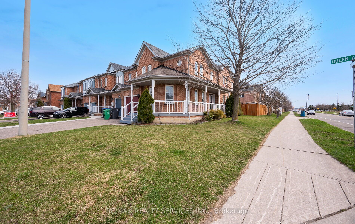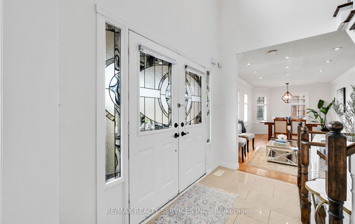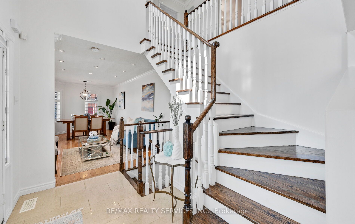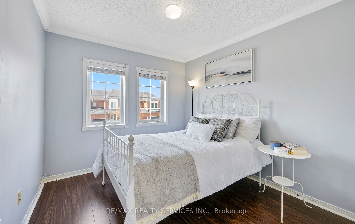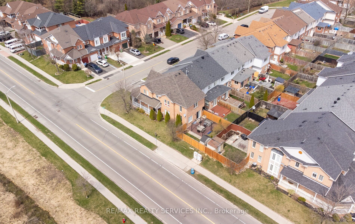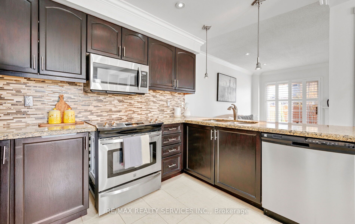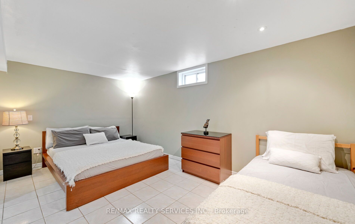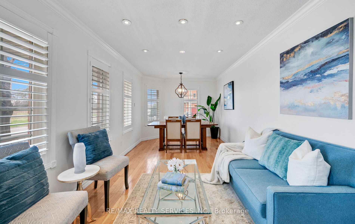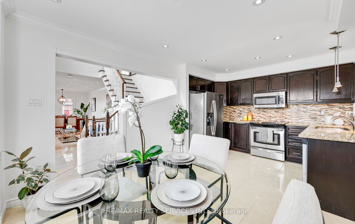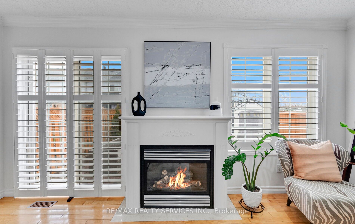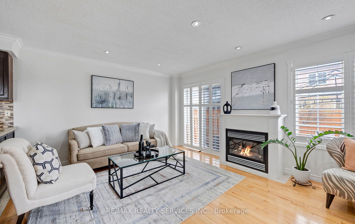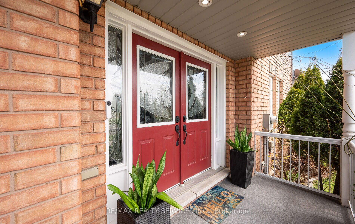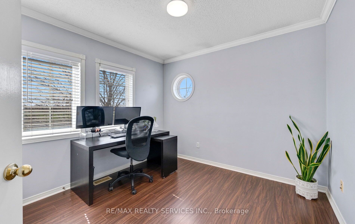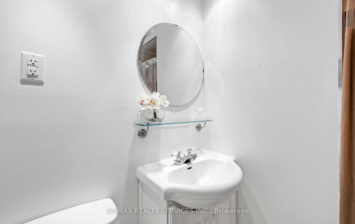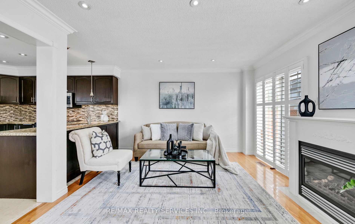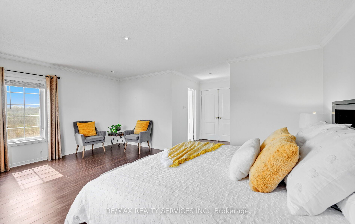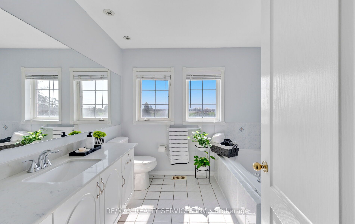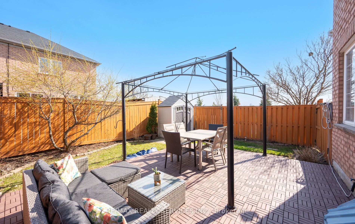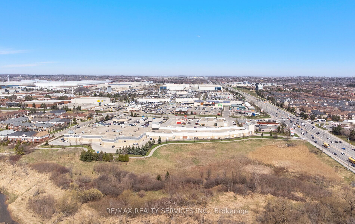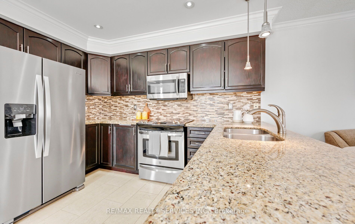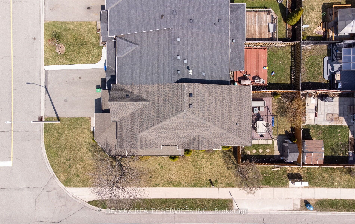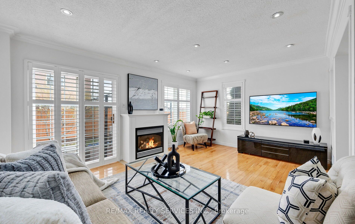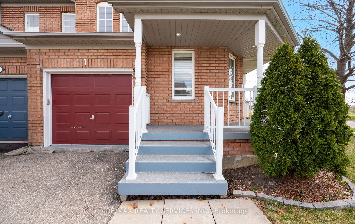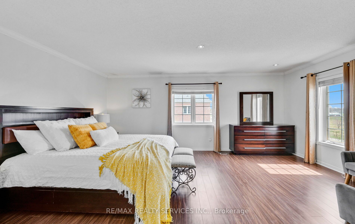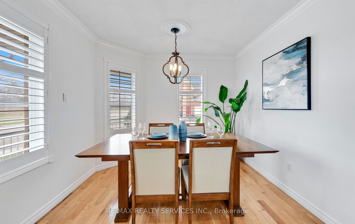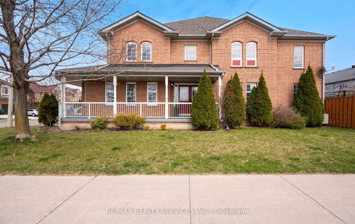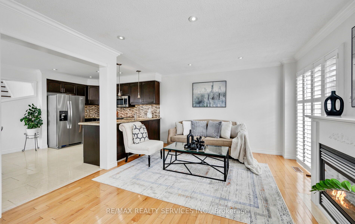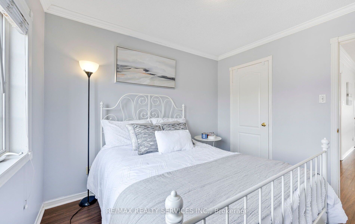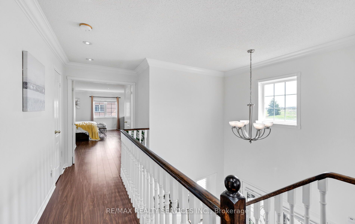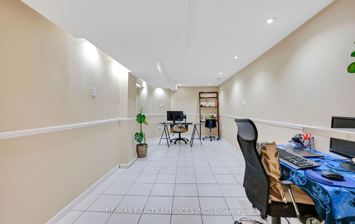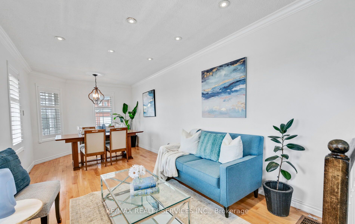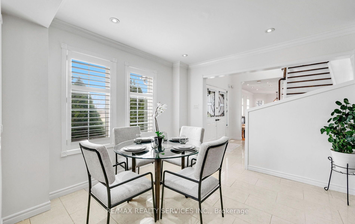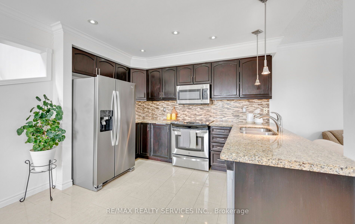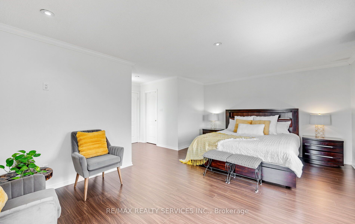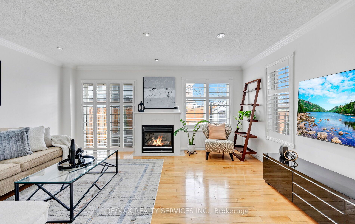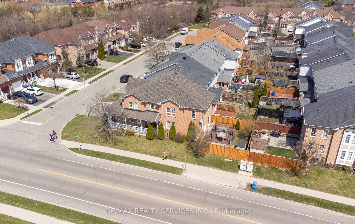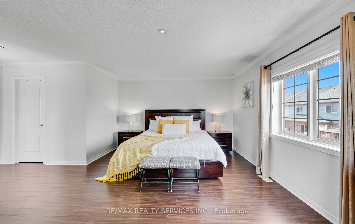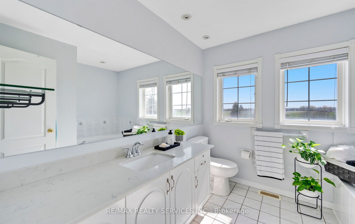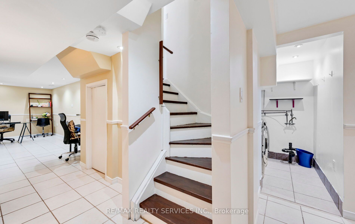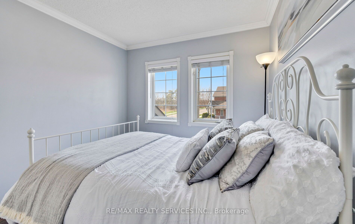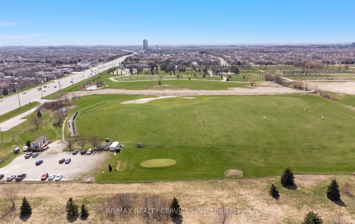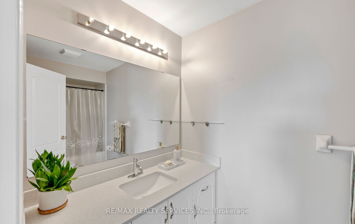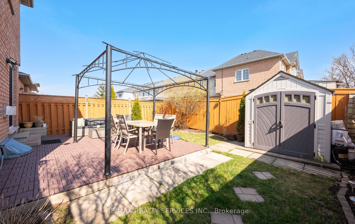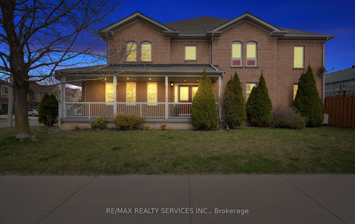
$899,888
Est. Payment
$3,437/mo*
*Based on 20% down, 4% interest, 30-year term
Listed by RE/MAX REALTY SERVICES INC.
Att/Row/Townhouse•MLS #W12101288•New
Price comparison with similar homes in Brampton
Compared to 73 similar homes
0.7% Higher↑
Market Avg. of (73 similar homes)
$893,412
Note * Price comparison is based on the similar properties listed in the area and may not be accurate. Consult licences real estate agent for accurate comparison
Room Details
| Room | Features | Level |
|---|---|---|
Bedroom | Ceramic FloorPot LightsWindow | Basement |
Living Room 5.9 × 3.02 m | Hardwood FloorOpen ConceptLarge Window | Main |
Kitchen 3.55 × 2.44 m | Stainless Steel ApplGranite CountersOpen Concept | Main |
Dining Room 5.9 × 3.02 m | Hardwood FloorCombined w/LivingCalifornia Shutters | Main |
Primary Bedroom 5.64 × 4.01 m | LaminateWalk-In Closet(s)4 Pc Ensuite | Second |
Bedroom 2 3.01 × 2.9 m | LaminatePot LightsWindow | Second |
Client Remarks
****Welcome Home**** Beautiful Spacious End Unit Townhome That Feels Like A Semi, Situated On A Premium Corner Lot With No Neighbor's On One Side. This Home Features A Wrap-Around Porch Leading To A Front Double Door Entry. As You Enter, You're Welcomed By An Open Above Foyer That Leads To A Bright And Airy Main Floor Layout That Features A Spacious Living/Dining Area And A Separate Family Room With A Cozy Gas Fireplace. The Modern Eat-In Kitchen Offers Granite Countertops and Stainless Steel Appliances. From the Family Room You Have Access To A Fully Fenced Backyard With A Gorgeous Patio Just In Time for Summer Entertaining! Upstairs Boasts 3 Generously Sized Bedrooms with Laminate Flooring Throughout. The Primary Bedroom Features A Walk-In Closet and a 4-Piece Ensuite with Quartz Countertops. The Finished Basement Includes An Extra Bedroom, Full Bathroom, & An Open-Concept Rec Room Ideal for Extended Family, Potential In-law Suite Or Additional Living Space. Many Upgrades Include: Hardwood Floors on Main Level, Laminate on 2nd, Pot Lights Inside & Outside, California Shutters, Crown Molding on Both Floors, Granite Counters in Kitchen & Powder Room, Quartz Counters in Upstairs Bathrooms, Fresh Paint, Oak Staircase, Plus Much Much More. **** Gorgeous View Of The Golf Range**** Come See What This Gorgeous Home Has To Offer, Move In Ready, Pride Of Ownership!!!
About This Property
1 Queen Anne Drive, Brampton, L7A 1X1
Home Overview
Basic Information
Walk around the neighborhood
1 Queen Anne Drive, Brampton, L7A 1X1
Shally Shi
Sales Representative, Dolphin Realty Inc
English, Mandarin
Residential ResaleProperty ManagementPre Construction
Mortgage Information
Estimated Payment
$0 Principal and Interest
 Walk Score for 1 Queen Anne Drive
Walk Score for 1 Queen Anne Drive

Book a Showing
Tour this home with Shally
Frequently Asked Questions
Can't find what you're looking for? Contact our support team for more information.
See the Latest Listings by Cities
1500+ home for sale in Ontario

Looking for Your Perfect Home?
Let us help you find the perfect home that matches your lifestyle
