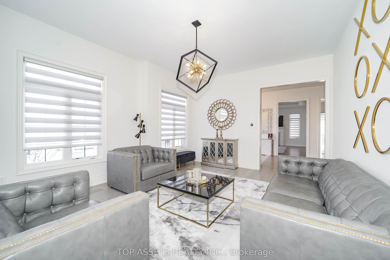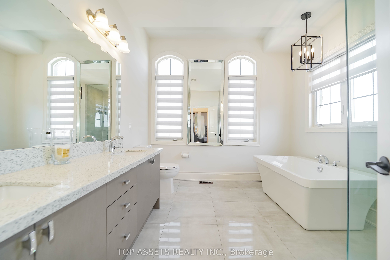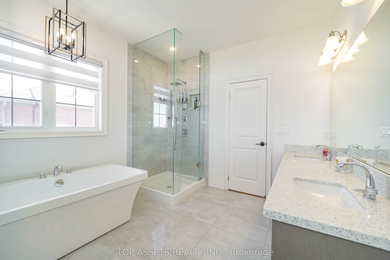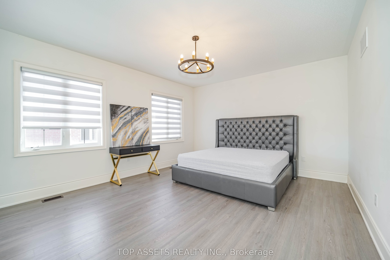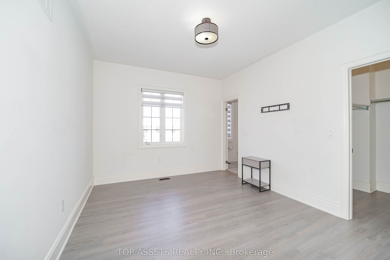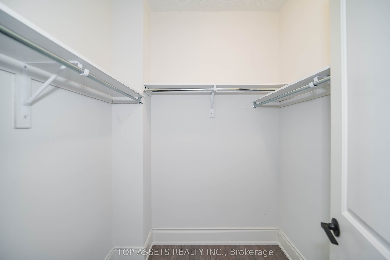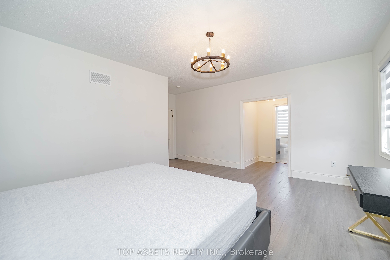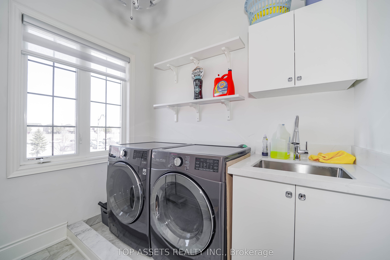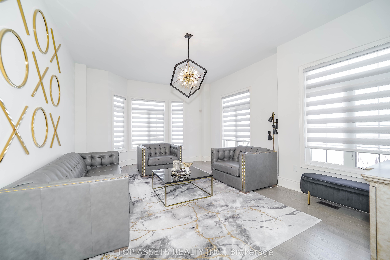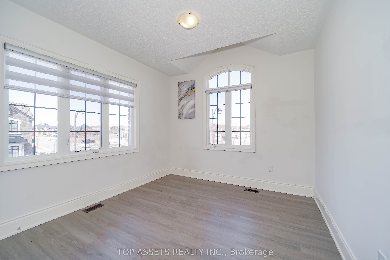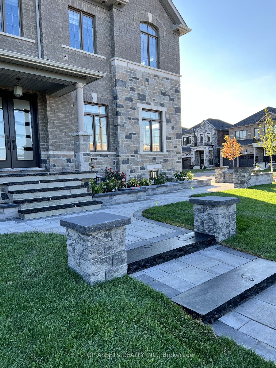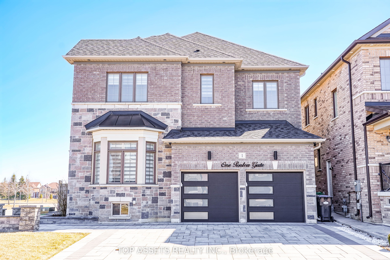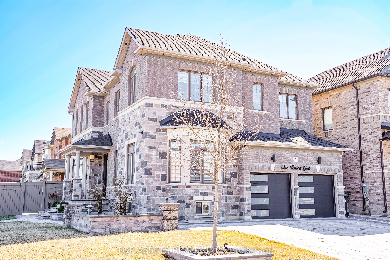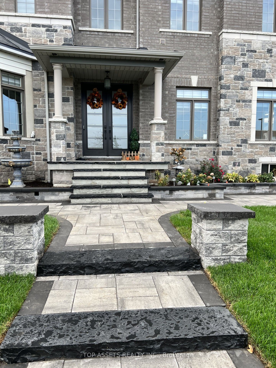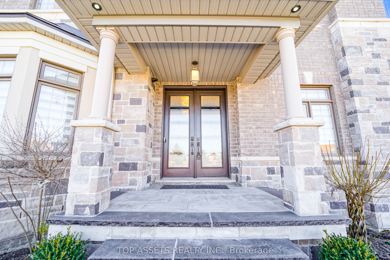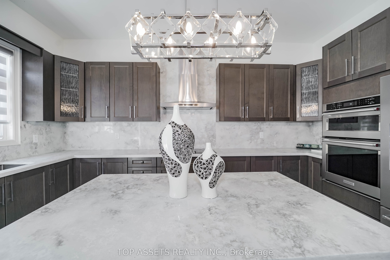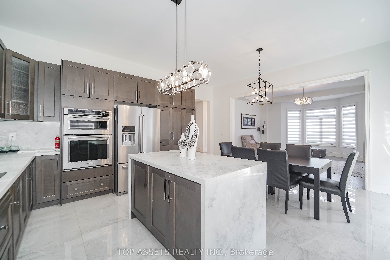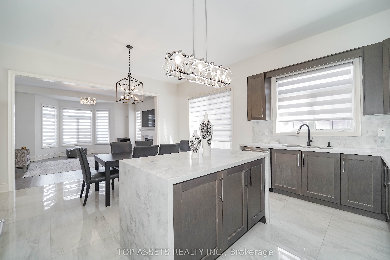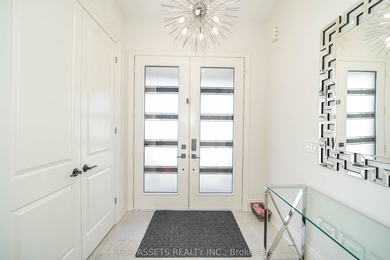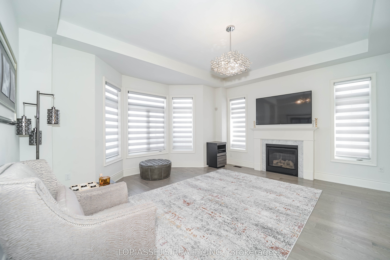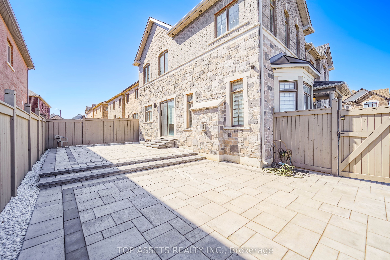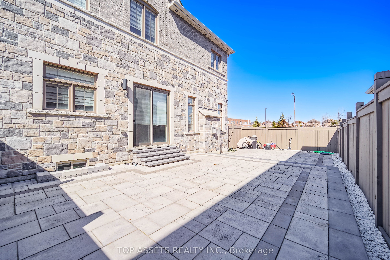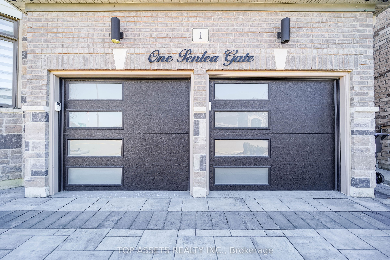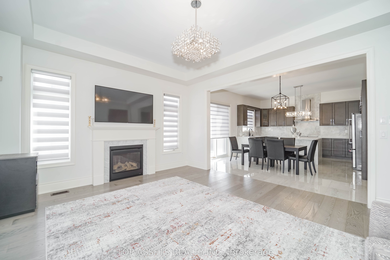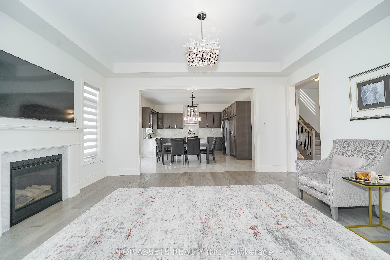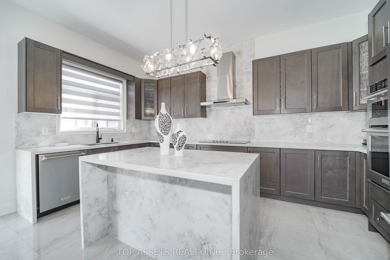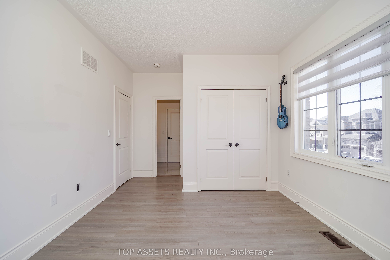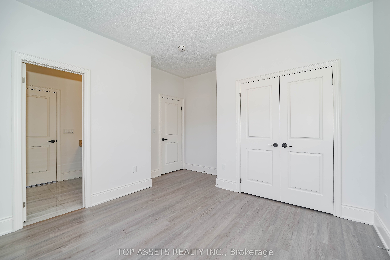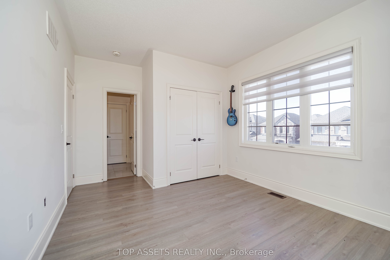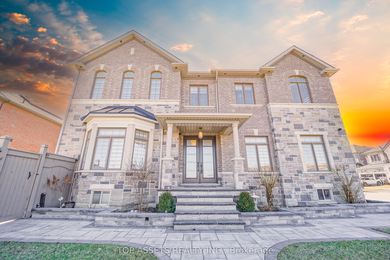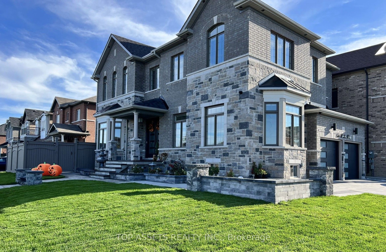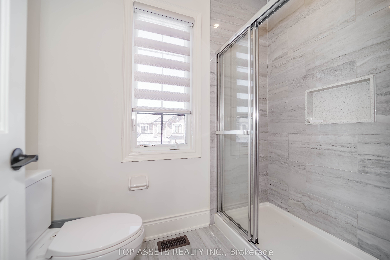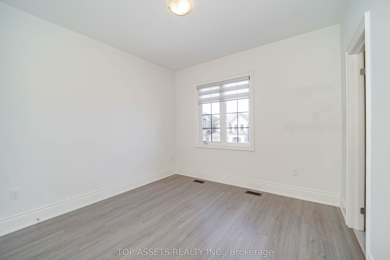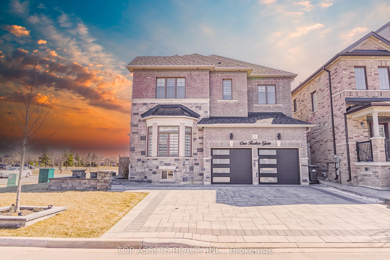
$1,849,900
Est. Payment
$7,065/mo*
*Based on 20% down, 4% interest, 30-year term
Listed by TOP ASSETS REALTY INC.
Detached•MLS #W12016313•New
Price comparison with similar homes in Brampton
Compared to 148 similar homes
28.2% Higher↑
Market Avg. of (148 similar homes)
$1,442,609
Note * Price comparison is based on the similar properties listed in the area and may not be accurate. Consult licences real estate agent for accurate comparison
Room Details
| Room | Features | Level |
|---|---|---|
Living Room 20 × 14.4 m | Hardwood Floor | Main |
Kitchen 5 × 2.74 m | B/I Ctr-Top StoveB/I MicrowaveB/I Oven | Main |
Bedroom 2 3.35 × 3.35 m | 3 Pc BathCarpet Free | Second |
Bedroom 3 3.66 × 3.35 m | 3 Pc BathCarpet Free | Second |
Bedroom 4 4.27 × 3.35 m | 3 Pc BathCarpet Free | Second |
Client Remarks
This stunning 4-bedroom, 4-bathroom detached home in Brampton East offers the perfect blend of elegance, comfort, and modern amenities. Located in a highly sought-after desirable newer community near Hwy 50, this east facing home is meticulously upgraded throughout. Over 2900 sq ft with 10-ft ceilings on the main floor and 9-ft ceilings on the second level, the spacious layout feels both grand and inviting. Key Features: Built in 2020 with premium upgraded stone/brick elevation. Irrigation system for easy maintenance of garden beds and sodded areas. Gourmet kitchen with built-in oven/stove, a stunning quartz waterfall island, countertops, and backsplash. Porcelain tiles in the kitchen, bathrooms, and laundry room. Desired second floor laundry room with sink. All upgrades by builder. Upgraded hardwood floors throughout the main floor, with no carpet in the whole home. Exquisite lighting including modern chandeliers and exterior pot lights. 8 exterior security cameras for peace of mind. Upgraded garage and front door for added curb appeal. The home features an open-concept design with large living and family rooms, perfect for both relaxation and entertaining. The fully interlocked backyard is low-maintenance and ideal for hosting summer gatherings. The oak stairs with modern pickets lead to 4 spacious bedrooms, with attached bathrooms. Additional Highlights: Spacious interlocking wrapping around the house, driveway with no sidewalk. Close proximity to major amenities like schools, parks, plazas, public transit, Hwy 427/407 and places of worship. Over $250k spent on interlocking, landscaping, custom kitchen design. Must see! Home is a true gem! Book your showings to own this luxurious east facing beauty which is move-in-ready!
About This Property
1 Penlea Gate, Brampton, L6P 4M7
Home Overview
Basic Information
Walk around the neighborhood
1 Penlea Gate, Brampton, L6P 4M7
Shally Shi
Sales Representative, Dolphin Realty Inc
English, Mandarin
Residential ResaleProperty ManagementPre Construction
Mortgage Information
Estimated Payment
$0 Principal and Interest
 Walk Score for 1 Penlea Gate
Walk Score for 1 Penlea Gate

Book a Showing
Tour this home with Shally
Frequently Asked Questions
Can't find what you're looking for? Contact our support team for more information.
Check out 100+ listings near this property. Listings updated daily
See the Latest Listings by Cities
1500+ home for sale in Ontario

Looking for Your Perfect Home?
Let us help you find the perfect home that matches your lifestyle
