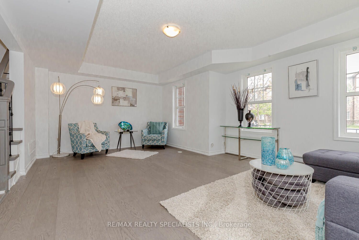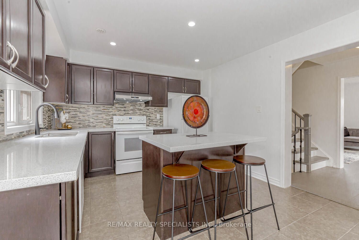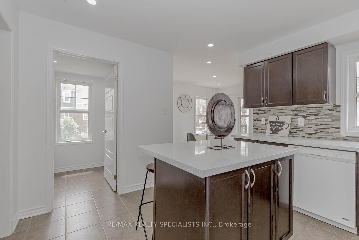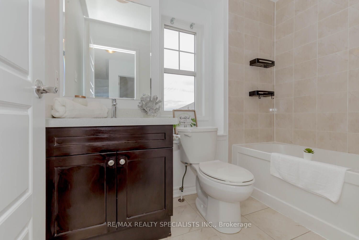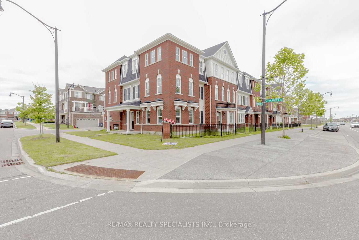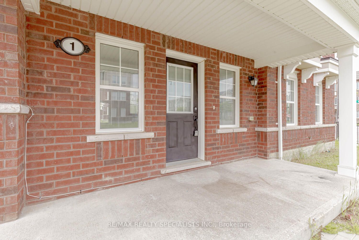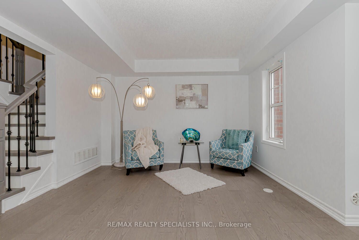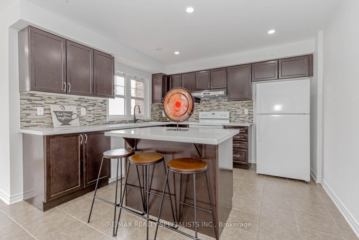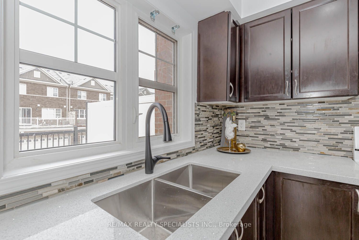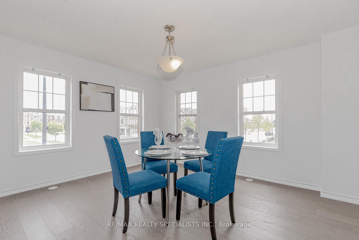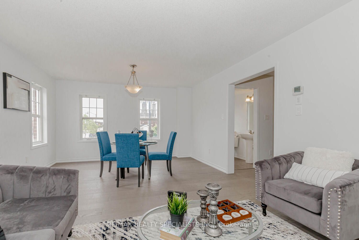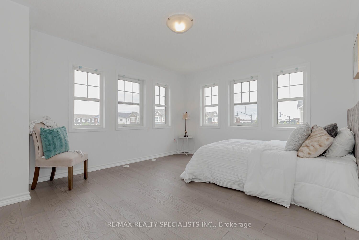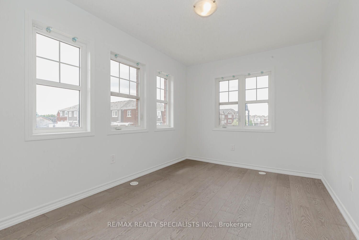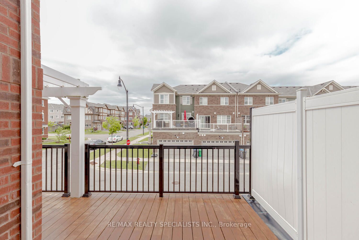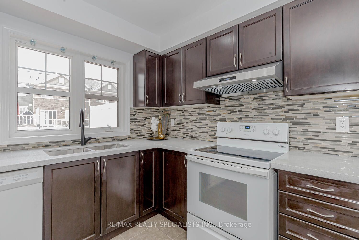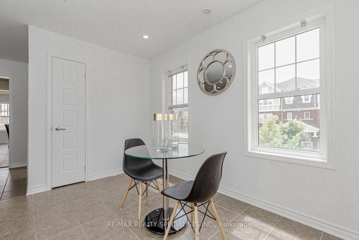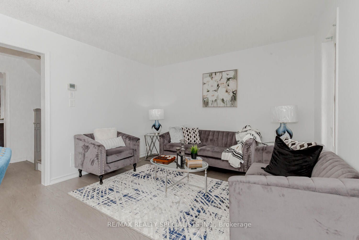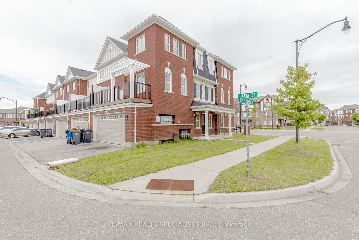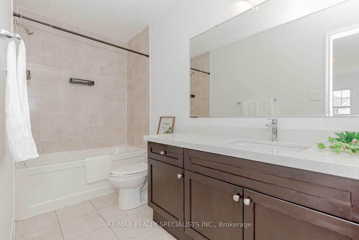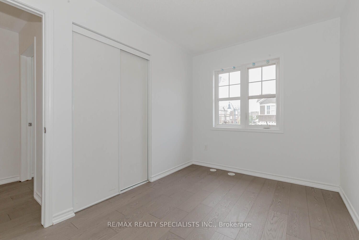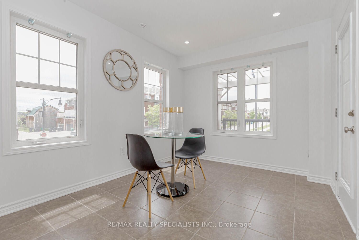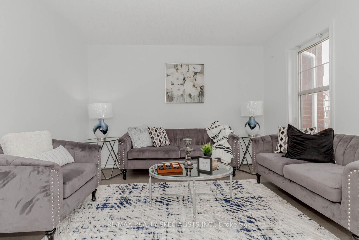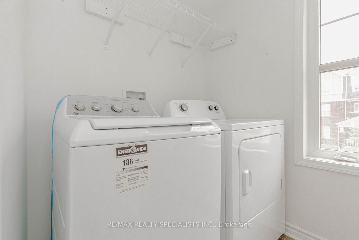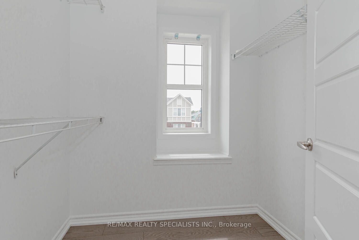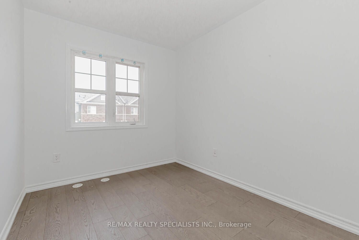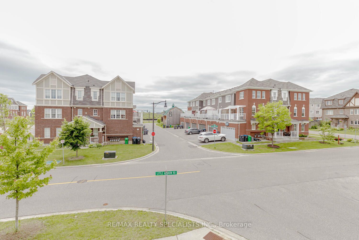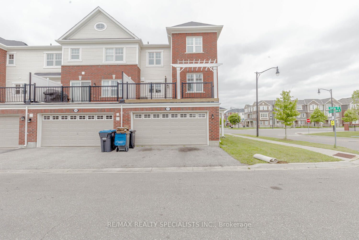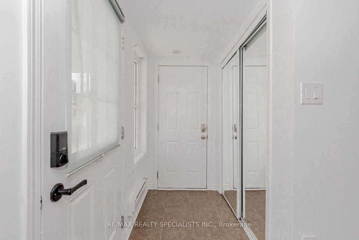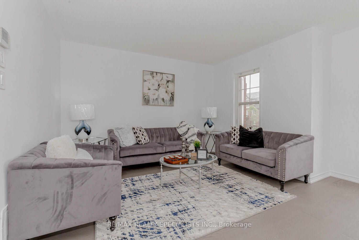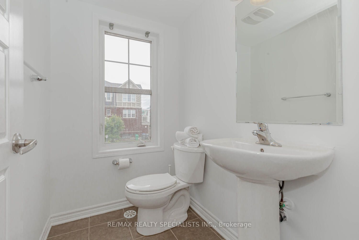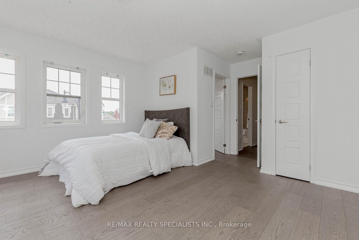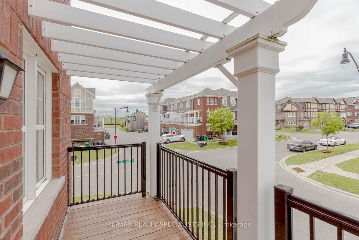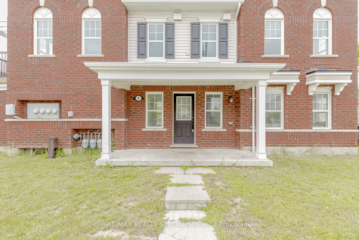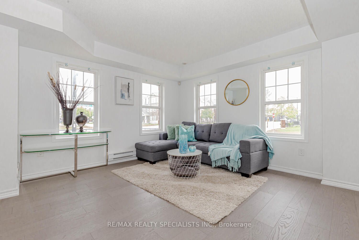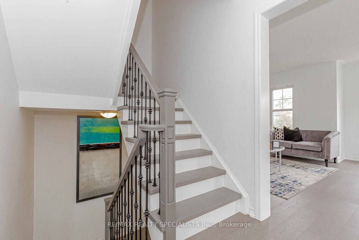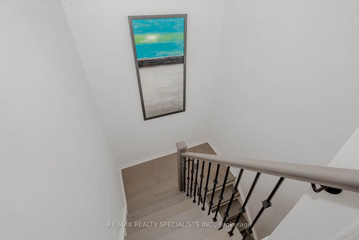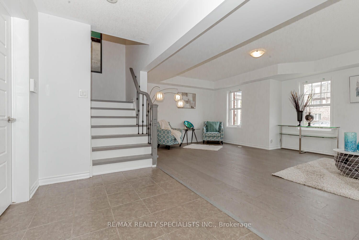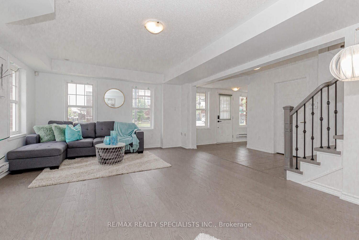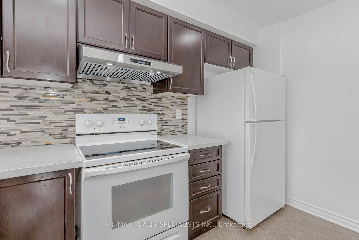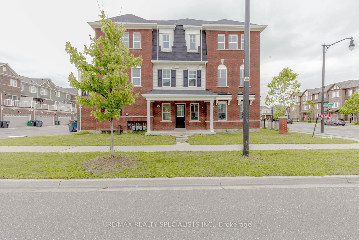
$899,900
Est. Payment
$3,437/mo*
*Based on 20% down, 4% interest, 30-year term
Listed by RE/MAX REALTY SPECIALISTS INC.
Att/Row/Townhouse•MLS #W11952669•New
Price comparison with similar homes in Brampton
Compared to 89 similar homes
5.1% Higher↑
Market Avg. of (89 similar homes)
$856,591
Note * Price comparison is based on the similar properties listed in the area and may not be accurate. Consult licences real estate agent for accurate comparison
Room Details
| Room | Features | Level |
|---|---|---|
Living Room 3.78 × 3.99 m | Hardwood FloorPot LightsOverlooks Park | Second |
Dining Room 3.99 × 3.78 m | Hardwood FloorPot LightsCombined w/Living | Second |
Kitchen 4.05 × 3.5 m | Centre IslandQuartz CounterBacksplash | Second |
Primary Bedroom 4.45 × 3.78 m | Hardwood FloorWalk-In Closet(s)4 Pc Ensuite | Third |
Bedroom 2 2.47 × 3.78 m | Hardwood FloorClosetWindow | Third |
Bedroom 3 2.43 × 3.56 m | Hardwood FloorClosetWindow | Third |
Client Remarks
Location, Location! This beautiful freehold corner urban townhouse is spotless and situated next to a serene park, making it an ideal spot for families and nature lovers. The moment you step inside, you'll be greeted by the spacious main floor featuring a large recreation room, perfect for hosting gatherings or setting up a cozy entertainment space. The expansive living room, which overlooks the park, provides a serene and picturesque view that is sure to enhance your living experience.The heart of this home is its huge kitchen, designed with both functionality and style in mind backsplash that adds a touch of modern elegance, and a pantry that provides ample storage for all your culinary needs. The kitchen seamlessly flows into the breakfast area, where you can step out onto the balcony to enjoy your morning coffee or evening meals while basking in the summer sun.Convenience is key in this home, with aSecond floor laundry room that makes household chores a breeze. The attention to detail is evident throughout, with fresh paint giving the entire house a crisp, clean appearance. The master bedroom is a true retreat, featuring a walk-in closet that offers plenty of space for your wardrobe and a super shower in the ensuite bathroom, providing a spa-like experience right at home.One of the standout features of this property is the flooring the entire house is adorned with engineered hardwood floors, offering both durability and a touch of luxury. There's no carpet in sight, ensuring easy maintenance and a sleek, modern aesthetic throughout. With approximately 2000 square feet of living space, this townhouse offers ample room for a growing family or for those who simply enjoy having extra space.The property also includes a big terrace over the garage, perfect for outdoor entertaining or simply relaxing with a book on a sunny day. Being a corner lot, the townhouse benefits from additional privacy and natural light, making every room feel bright and inviting.
About This Property
1 Little Minnow Road, Brampton, L7A 4P4
Home Overview
Basic Information
Walk around the neighborhood
1 Little Minnow Road, Brampton, L7A 4P4
Shally Shi
Sales Representative, Dolphin Realty Inc
English, Mandarin
Residential ResaleProperty ManagementPre Construction
Mortgage Information
Estimated Payment
$0 Principal and Interest
 Walk Score for 1 Little Minnow Road
Walk Score for 1 Little Minnow Road

Book a Showing
Tour this home with Shally
Frequently Asked Questions
Can't find what you're looking for? Contact our support team for more information.
Check out 100+ listings near this property. Listings updated daily
See the Latest Listings by Cities
1500+ home for sale in Ontario

Looking for Your Perfect Home?
Let us help you find the perfect home that matches your lifestyle
