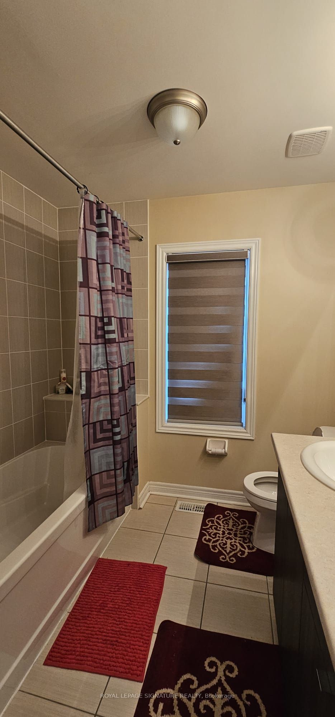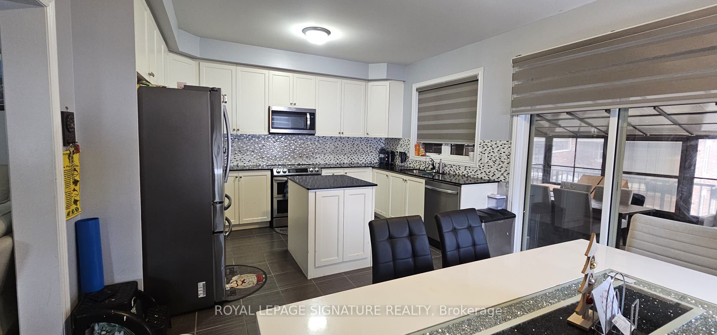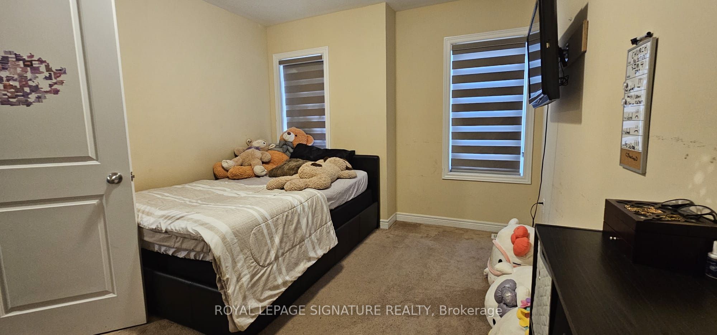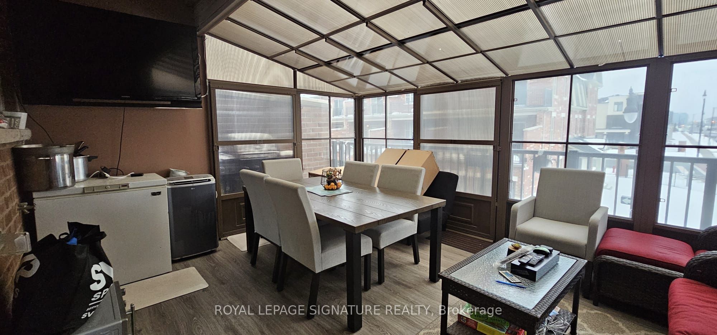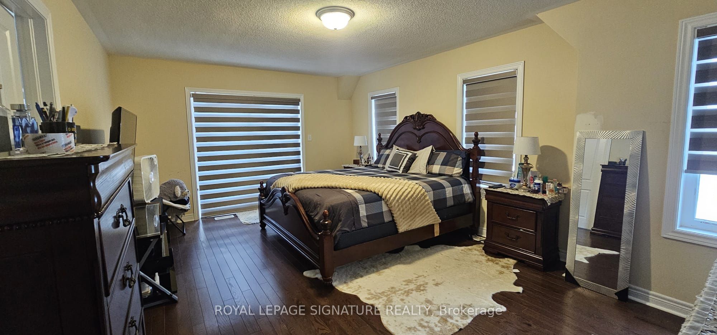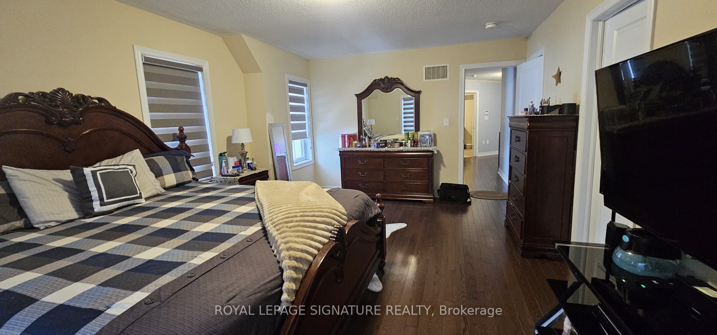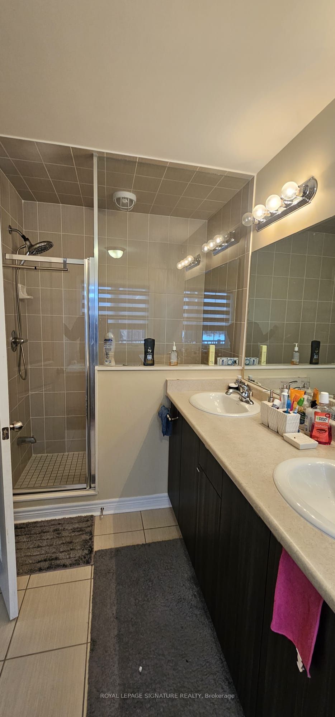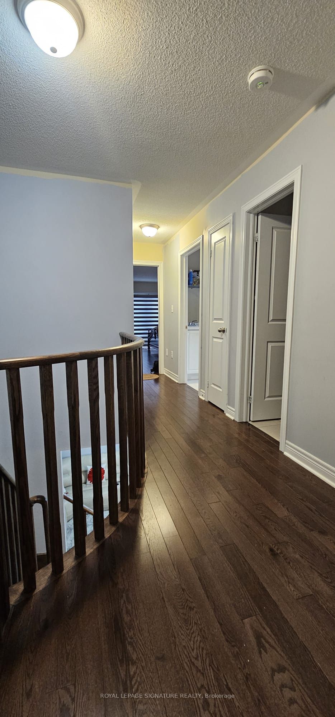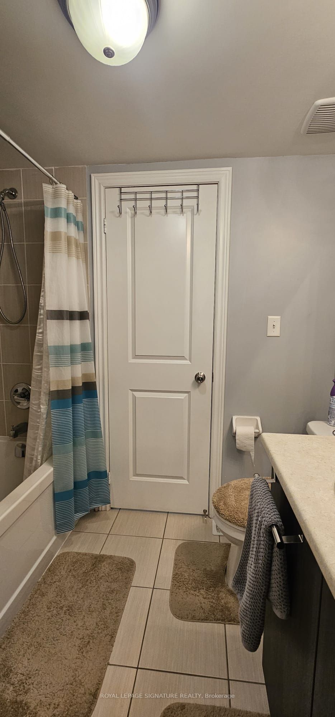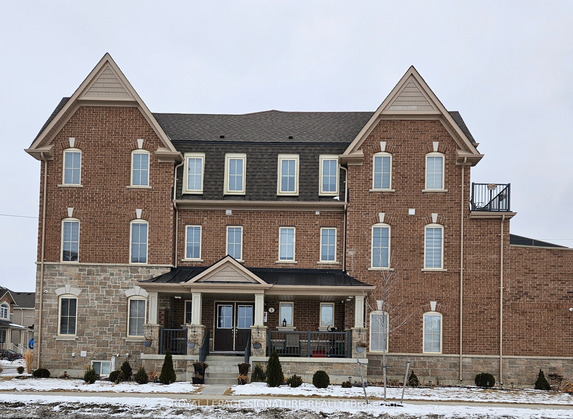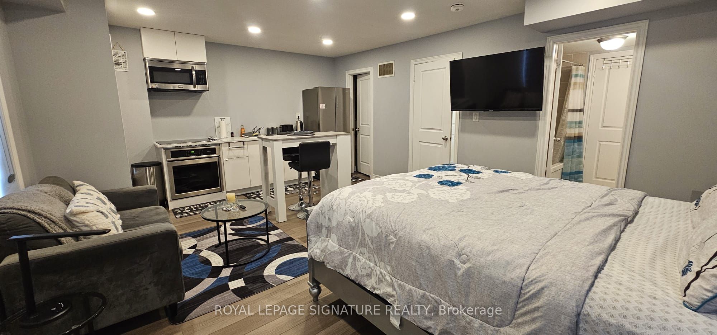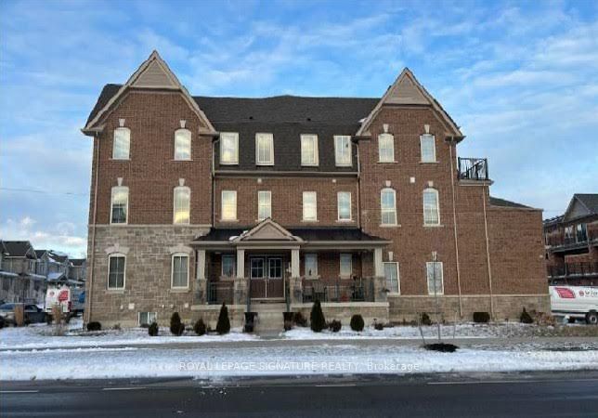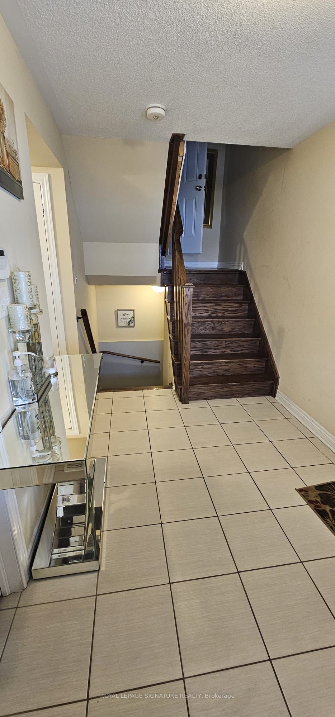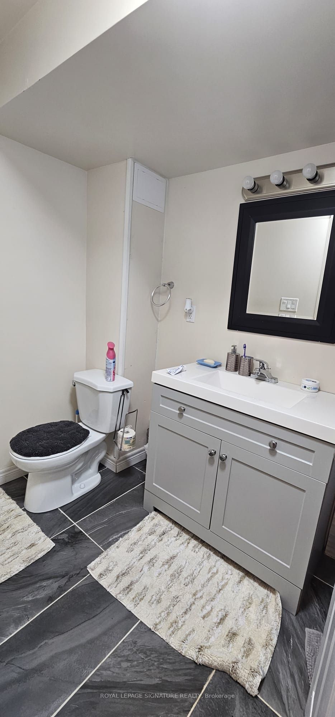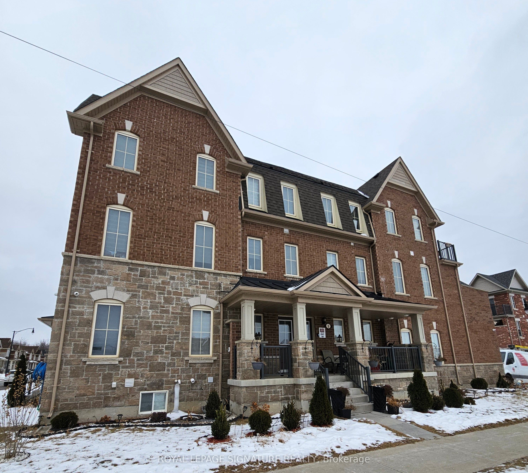
$1,099,800
Est. Payment
$4,200/mo*
*Based on 20% down, 4% interest, 30-year term
Listed by ROYAL LEPAGE SIGNATURE REALTY
Att/Row/Townhouse•MLS #W11939141•Price Change
Room Details
| Room | Features | Level |
|---|---|---|
Dining Room 3.6 × 2.75 m | W/O To SunroomCeramic FloorCombined w/Kitchen | Second |
Kitchen 3.65 × 2.7 m | Modern KitchenStainless Steel ApplQuartz Counter | Second |
Bedroom 4 5.25 × 4.25 m | Hardwood FloorWindowCombined w/Office | Second |
Bedroom 5 4.11 × 2.74 m | Hardwood FloorWindowCloset | Second |
Primary Bedroom 5.6 × 3.65 m | 4 Pc EnsuiteHardwood FloorWalk-In Closet(s) | Third |
Bedroom 2 5.18 × 3.96 m | BroadloomClosetWindow | Third |
Client Remarks
Executive End-Unit Townhome on a Premium 30' Lot Overlooking a Park! 2760 Sqft above grade finished space, 4 Car Garage + Driveway Parking for 2 Cars and a Total of 7 Bedrooms (6+1) and6 Full Baths. Double Door Entry from a Large Porch to a Spacious Foyer with Oak Stairs leading up to the 2nd Level. Hardwood Floors through-out of 2nd Floor, Spacious Family Room & 2Bedrooms plus 1 Bath. Modern Kitchen with Quartz Counter & Stainless Steel Appliances. Walk-out to Fully Covered Sunroom/Terrace from Dining Room. Primary Bedroom, 2 bedrooms, 2 Baths &Laundry on Third Floor. Hardwood Floor in Primary Bedroom along with Ensuite bath, Walk-in closet & a Private Balcony. 6th Bedroom on the Main floor with 3 Pc Ensuite Bath & Walk-in closet. Finished basement with a Rec Room, 1 Bedroom & 3 pc Bath. **EXTRAS** 2 Parking spaces in the Garage have been converted into a finished living space with a three pc bath.
About This Property
1 Fresnel Road, Brampton, L7A 4Z2
Home Overview
Basic Information
Walk around the neighborhood
1 Fresnel Road, Brampton, L7A 4Z2
Shally Shi
Sales Representative, Dolphin Realty Inc
English, Mandarin
Residential ResaleProperty ManagementPre Construction
Mortgage Information
Estimated Payment
$0 Principal and Interest
 Walk Score for 1 Fresnel Road
Walk Score for 1 Fresnel Road

Book a Showing
Tour this home with Shally
Frequently Asked Questions
Can't find what you're looking for? Contact our support team for more information.
Check out 100+ listings near this property. Listings updated daily
See the Latest Listings by Cities
1500+ home for sale in Ontario

Looking for Your Perfect Home?
Let us help you find the perfect home that matches your lifestyle
