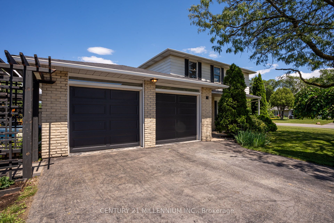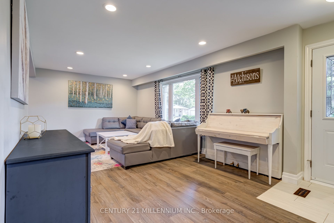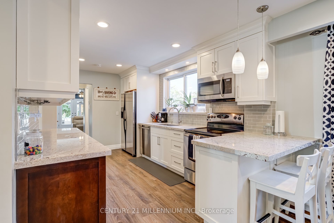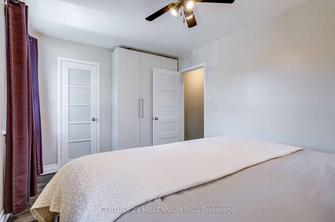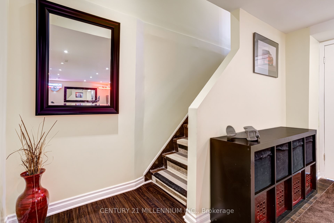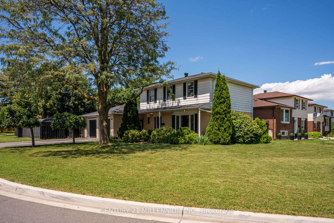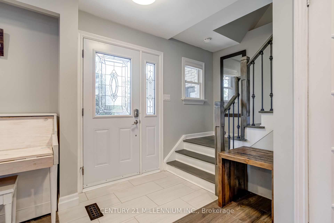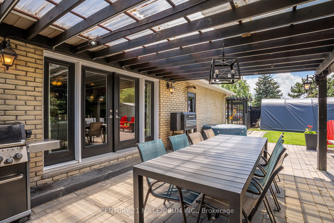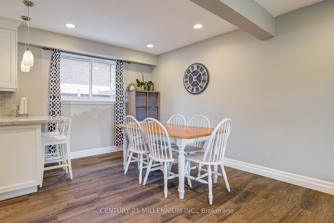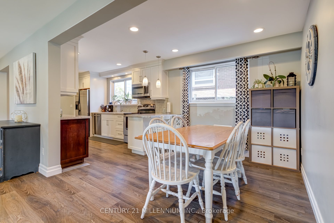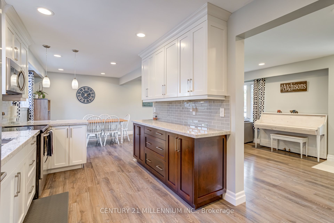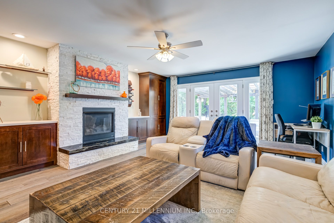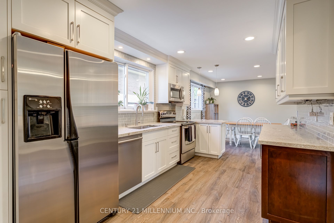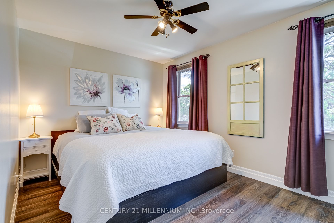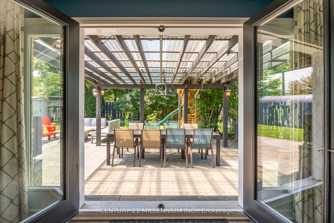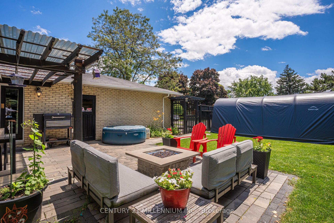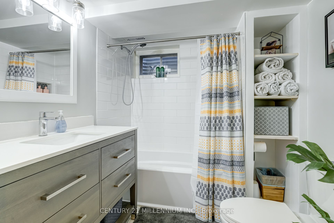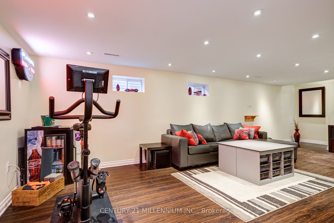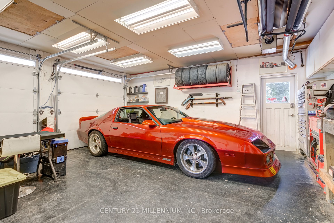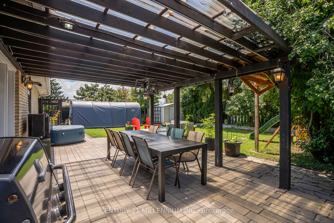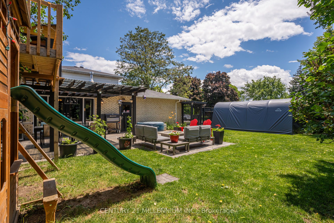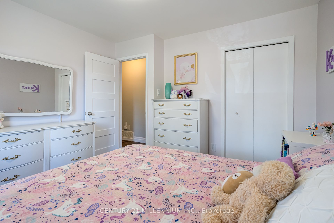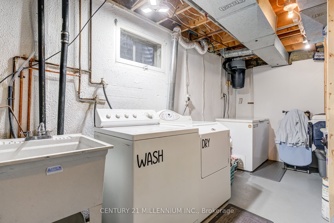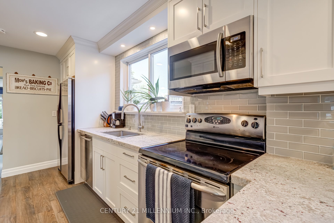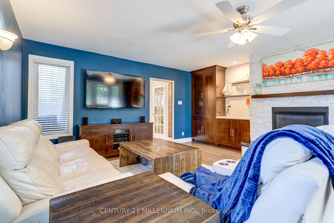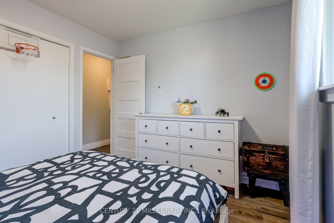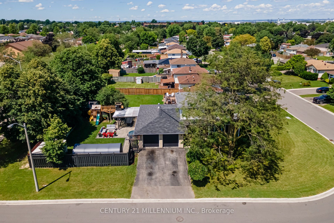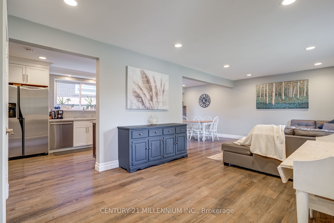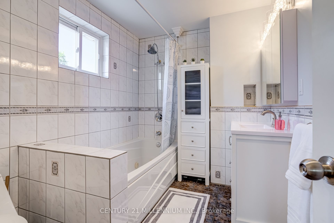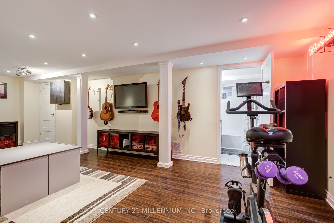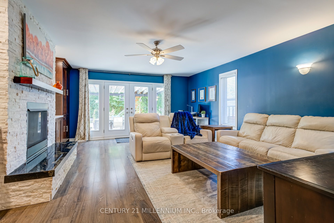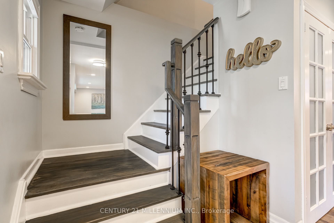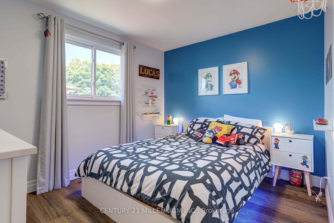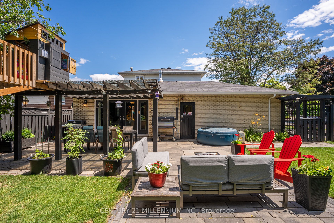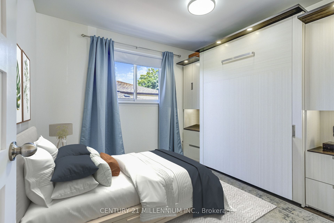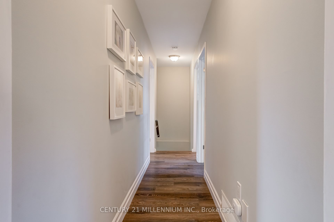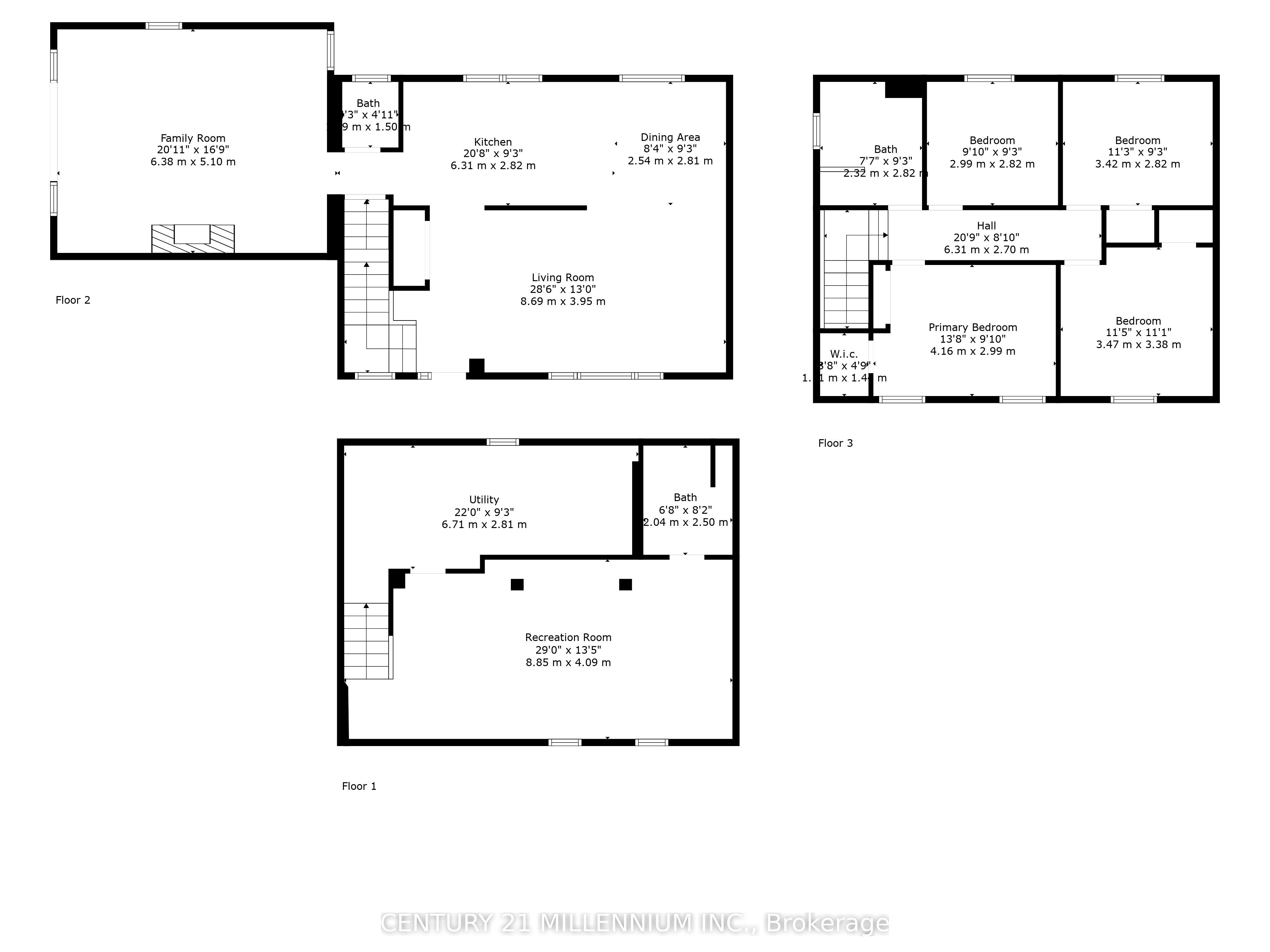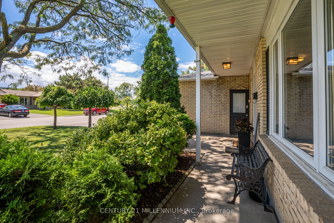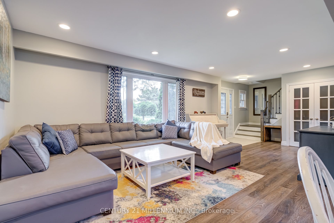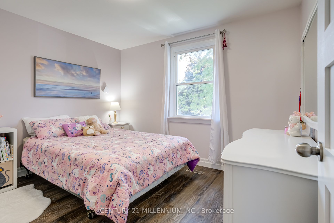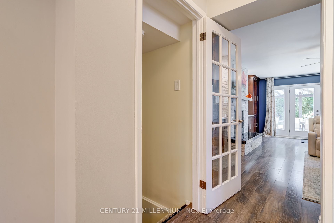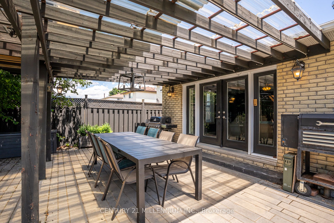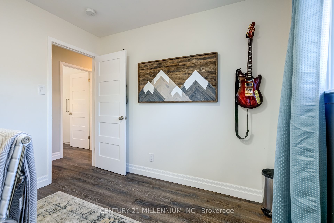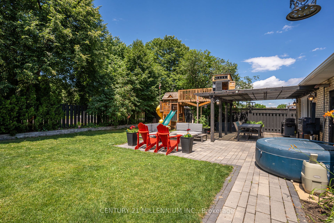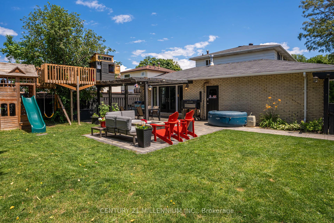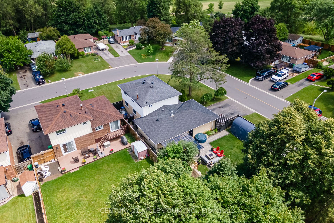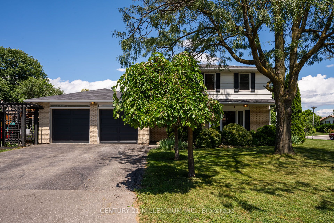
$1,039,900
Est. Payment
$3,972/mo*
*Based on 20% down, 4% interest, 30-year term
Listed by CENTURY 21 MILLENNIUM INC.
Detached•MLS #W12080112•New
Price comparison with similar homes in Brampton
Compared to 107 similar homes
-7.1% Lower↓
Market Avg. of (107 similar homes)
$1,119,205
Note * Price comparison is based on the similar properties listed in the area and may not be accurate. Consult licences real estate agent for accurate comparison
Room Details
| Room | Features | Level |
|---|---|---|
Living Room 5.88 × 3.78 m | LaminatePot LightsRenovated | Ground |
Dining Room 3.33 × 2.67 m | LaminateOpen ConceptRenovated | Ground |
Kitchen 4.96 × 2.82 m | LaminateGranite CountersStainless Steel Appl | Ground |
Primary Bedroom 4.16 × 2.94 m | LaminateClosetRenovated | Second |
Bedroom 2 3.05 × 2.95 m | LaminateWindowRenovated | Second |
Bedroom 3 3.44 × 3.45 m | LaminateClosetRenovated | Second |
Client Remarks
Stunning & loaded w/ upgrades offering 4 bed 2.5 bath 6 car parking, largest model in the area on a private corner lot, hobbyist dream insulated/heated Dbl garage & a backyard escape for the family. Transformed interior feat new Laminate flr, baseboards, smooth ceilings, pot lights t-out the XL living, dining & dream custom kitchen w/ shaker cabinets, glass backsplash, granite centre flows to m/f 2pc &bonus true XL Great rm custom B/I cabinets, stone gas fireplace w/ mantle potlights & Dbl doors w/ side windows that w/o & showcase your backyard paradise! Custom interlocked patio, covered pergola, kids play structure, gas fireplace, & privacy cedars make it an entertainers dream. Updated staircase leads to more upgrades t-out the 4 bdrms, shaker solid core doors, Lam floors, baseboards, modern lighting. Escape to the open concept Renovated bsmt Rec room can be a bachelor inlaw suit w/ bonus its modern 4pc bath. 2entrance doors to garage, epoxy floor, sep electrical panel, insulated doors. The size of the property home & its features accommodates single/ multi generational & large families. This home is the total pkg for your family. Walk to Earnscliffe park, multiple schools, quick access to 410/407/Queen St corridor.
About This Property
1 Esplanade Road, Brampton, L6T 2C6
Home Overview
Basic Information
Walk around the neighborhood
1 Esplanade Road, Brampton, L6T 2C6
Shally Shi
Sales Representative, Dolphin Realty Inc
English, Mandarin
Residential ResaleProperty ManagementPre Construction
Mortgage Information
Estimated Payment
$0 Principal and Interest
 Walk Score for 1 Esplanade Road
Walk Score for 1 Esplanade Road

Book a Showing
Tour this home with Shally
Frequently Asked Questions
Can't find what you're looking for? Contact our support team for more information.
Check out 100+ listings near this property. Listings updated daily
See the Latest Listings by Cities
1500+ home for sale in Ontario

Looking for Your Perfect Home?
Let us help you find the perfect home that matches your lifestyle
