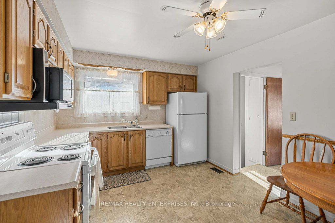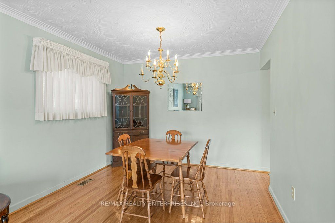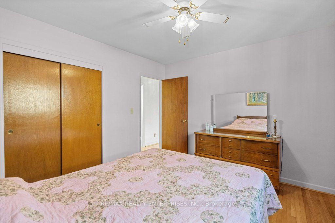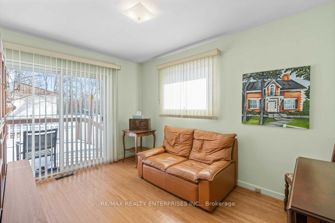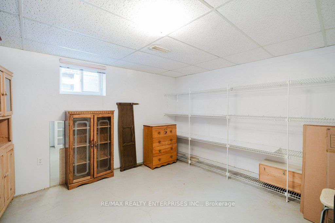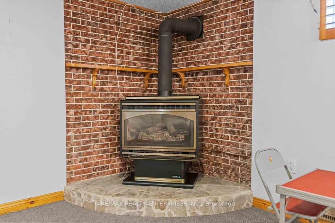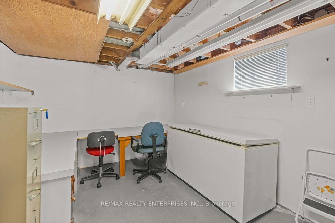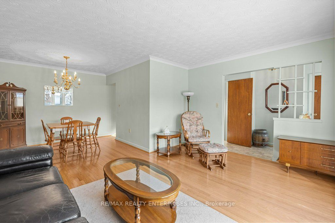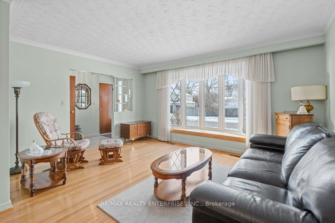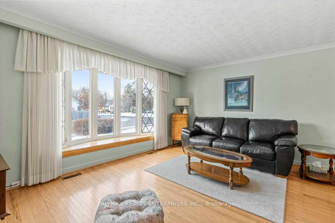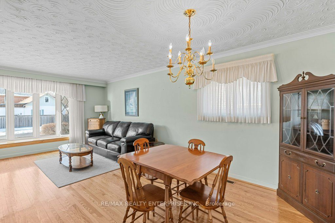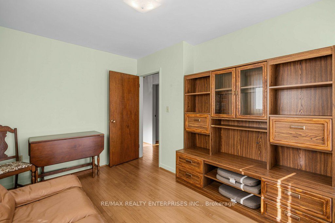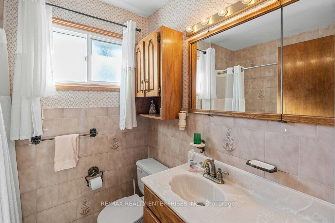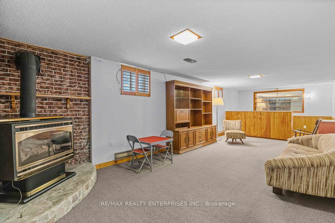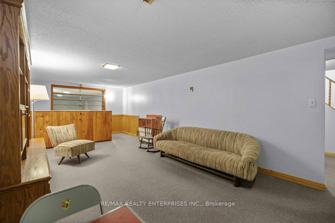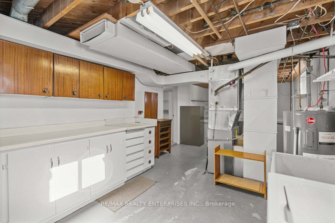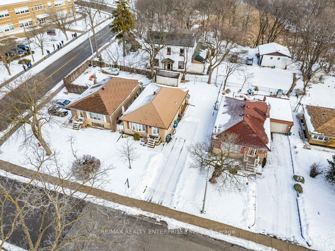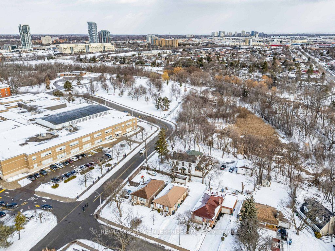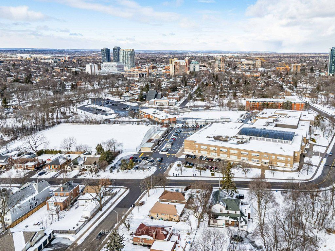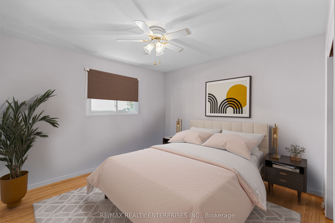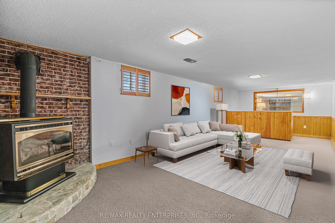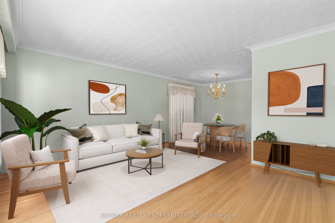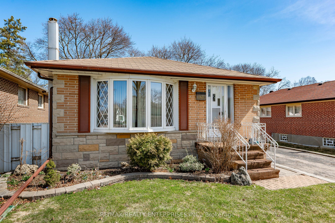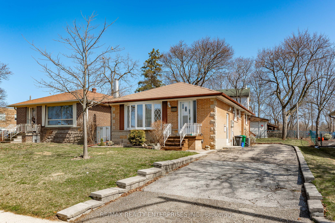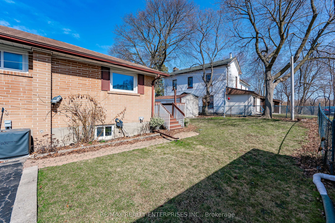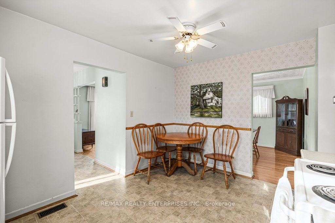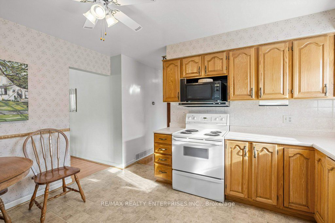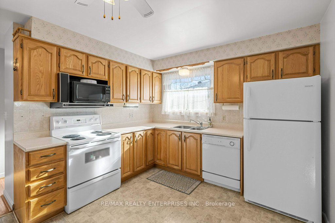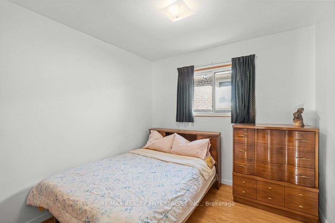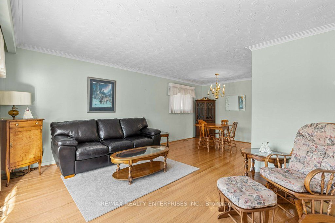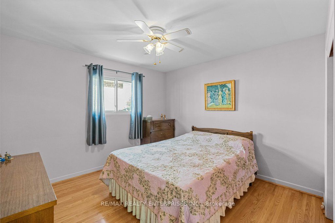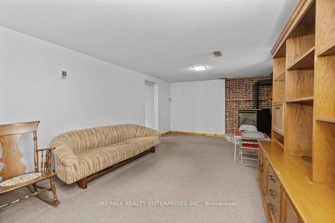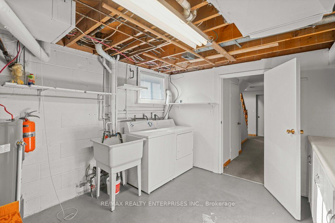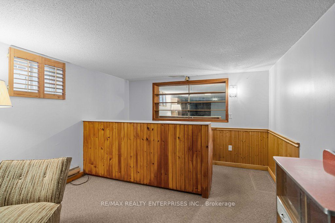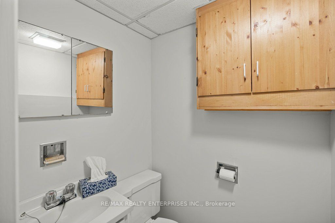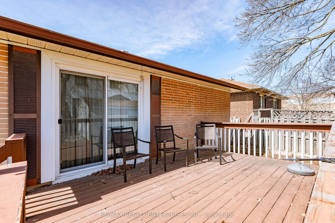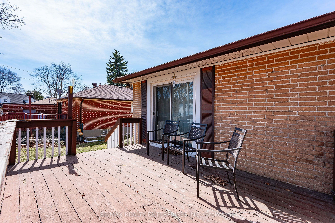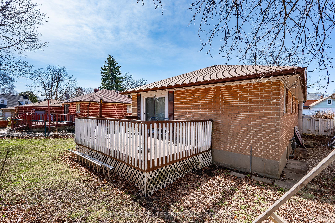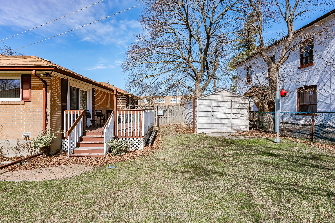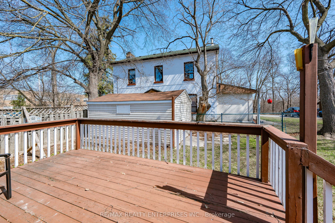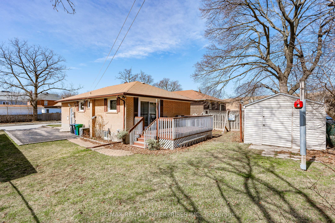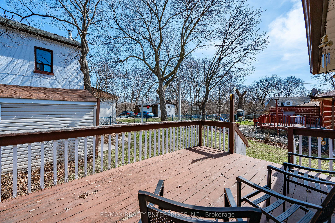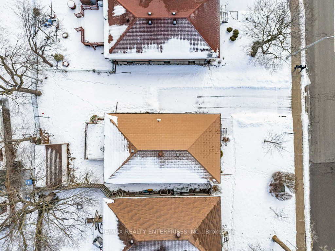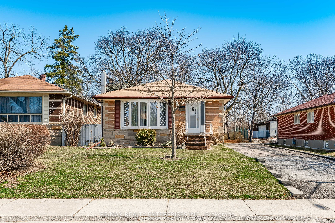
$799,900
Est. Payment
$3,055/mo*
*Based on 20% down, 4% interest, 30-year term
Listed by RE/MAX REALTY ENTERPRISES INC.
Detached•MLS #W12013775•New
Price comparison with similar homes in Brampton
Compared to 57 similar homes
-12.8% Lower↓
Market Avg. of (57 similar homes)
$917,449
Note * Price comparison is based on the similar properties listed in the area and may not be accurate. Consult licences real estate agent for accurate comparison
Room Details
| Room | Features | Level |
|---|---|---|
Living Room 4.6 × 3.48 m | Hardwood FloorBow WindowOverlooks Dining | Main |
Dining Room 2.99 × 2.91 m | Hardwood FloorWindowOverlooks Living | Main |
Kitchen 3.91 × 3.12 m | Eat-in KitchenWindowLaminate | Main |
Primary Bedroom 3.43 × 3.32 m | Hardwood FloorDouble ClosetWindow | Main |
Bedroom 2 3.76 × 2.8 m | Hardwood FloorDouble ClosetWindow | Main |
Bedroom 3 3.32 × 2.67 m | Hardwood FloorW/O To DeckCloset | Main |
Client Remarks
Welcome to 1 Beaty Ave, a charming 3-bedroom, 2-bathroom bungalow situated on a prime 50ft lot in Downtown Brampton. First time on the market in over 65 years, this meticulously maintained and cared for home showcases pride of ownership. As you enter the main floor, you'll notice the functional design, starting with the charming bow window in the living room that fills the space with sunlight. Spacious principal rooms with hardwood floors throughout the living, dining, & bedrooms. At the heart of the home, the family sized eat-in kitchen is perfect for meals and also provides plenty of space for you to renovate and tailor it to your taste. The home features three good-sized bedrooms: the primary bedroom includes a double closet and ceiling fan, and the second bedroom offers a walk-out to a deck and expansive backyard, perfect for outdoor activities and entertainment. The large basement features a separate side entrance, offering private access and potential for an in-law suite. It includes a recreational room with a bar, California shutters, and additional space suitable for a bedroom, den, or office. It also includes a 2-piece bathroom, a well-organized laundry area, cold room/cantina and extensive storage options. The basement can be configured to meet your needs. This home is in a prime location, steps to scenic walking trails along Etobicoke Creek, parks, and green spaces like Gage Park and Centennial Park, as well as local recreation and community centres. A short walk takes you to downtown Bramptons restaurants, shops, and seasonal events, with Brampton Mall and Shoppers World just a short distance away. Perfect for commuters, the property is just steps from transit stops, with Brampton GO accessible by foot or a short drive. Conveniently close to Highways 410 and 407. Downtown Brampton is truly exceptional. Prime location, large lot, 4 car parking, interlock metal roof, air conditioner & furnaces replaced in the last 2-4 years. All windows have been updated.
About This Property
1 Beatty Avenue, Brampton, L6W 2H8
Home Overview
Basic Information
Walk around the neighborhood
1 Beatty Avenue, Brampton, L6W 2H8
Shally Shi
Sales Representative, Dolphin Realty Inc
English, Mandarin
Residential ResaleProperty ManagementPre Construction
Mortgage Information
Estimated Payment
$0 Principal and Interest
 Walk Score for 1 Beatty Avenue
Walk Score for 1 Beatty Avenue

Book a Showing
Tour this home with Shally
Frequently Asked Questions
Can't find what you're looking for? Contact our support team for more information.
Check out 100+ listings near this property. Listings updated daily
See the Latest Listings by Cities
1500+ home for sale in Ontario

Looking for Your Perfect Home?
Let us help you find the perfect home that matches your lifestyle
