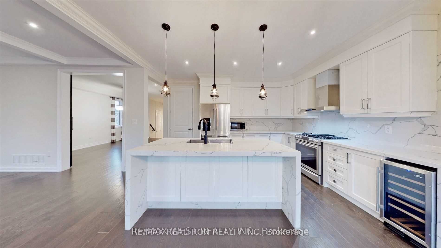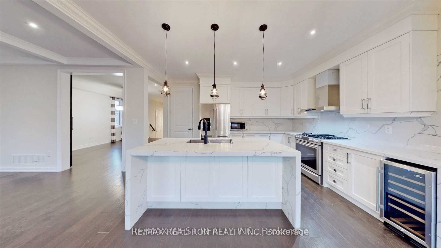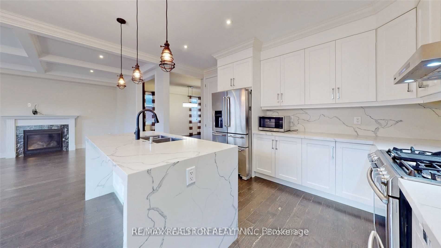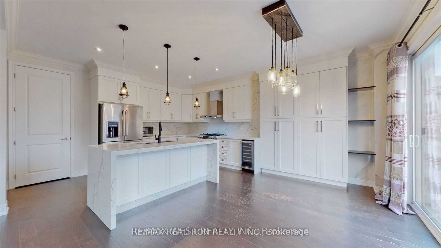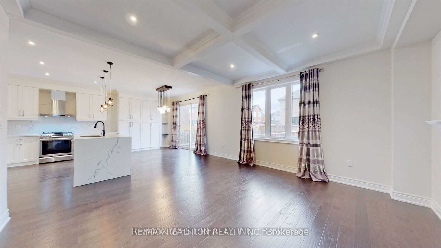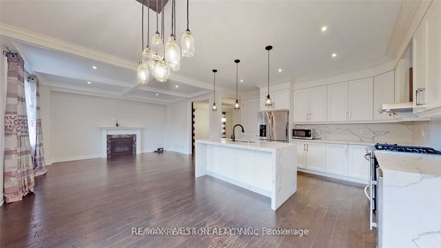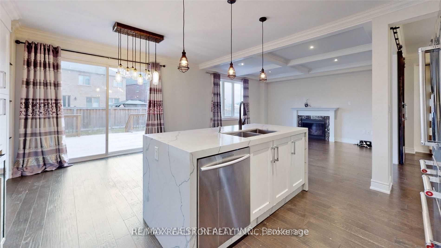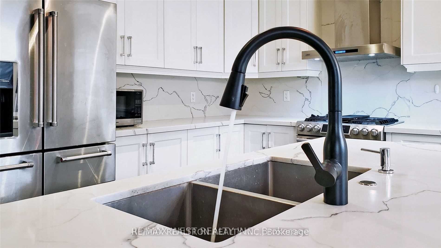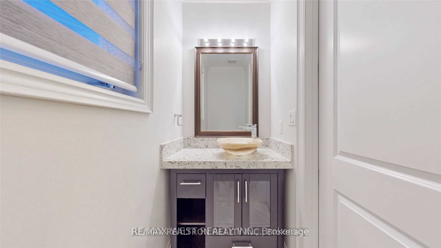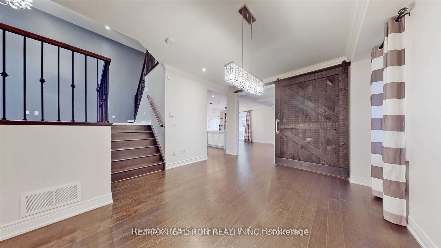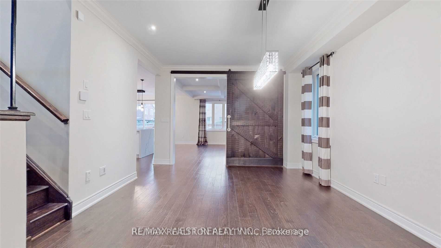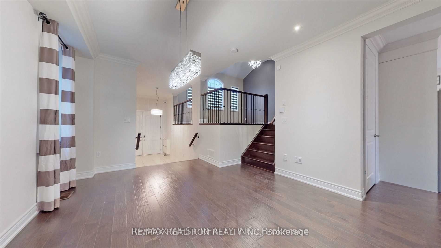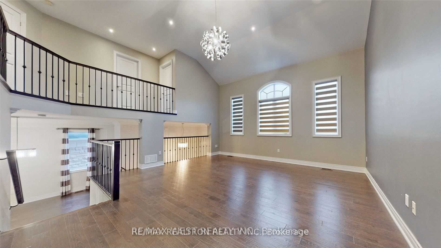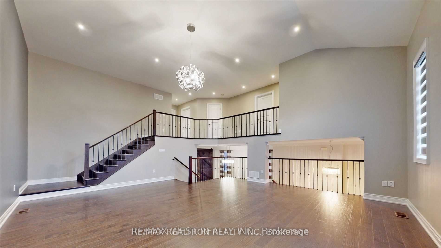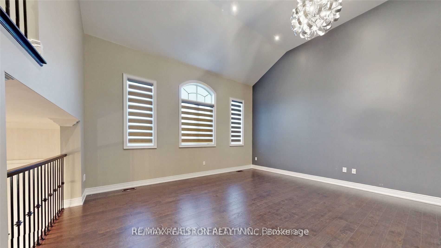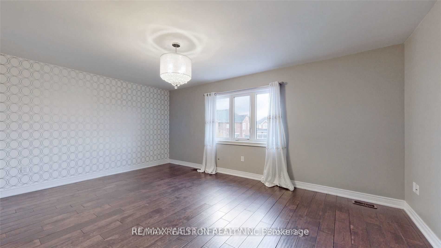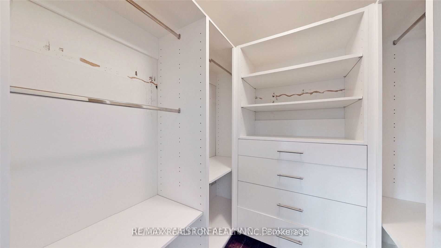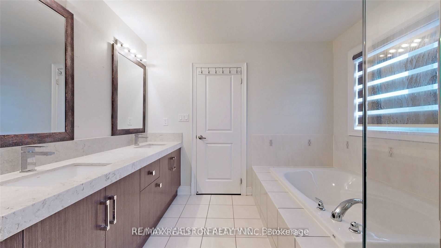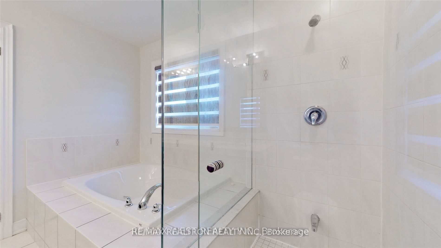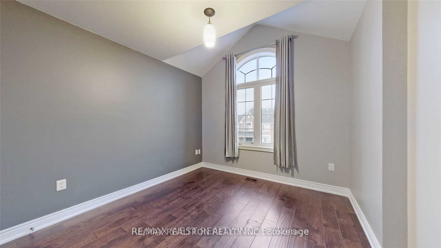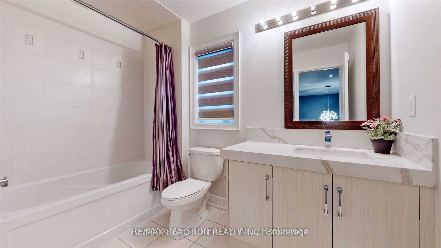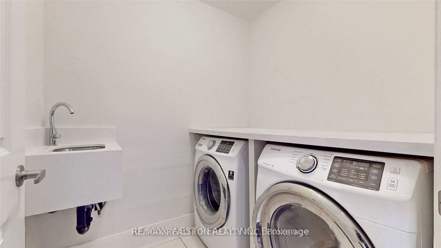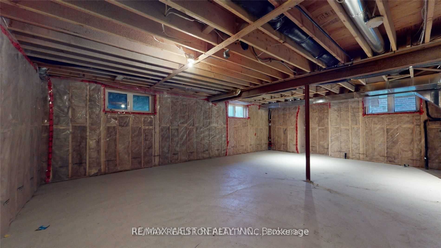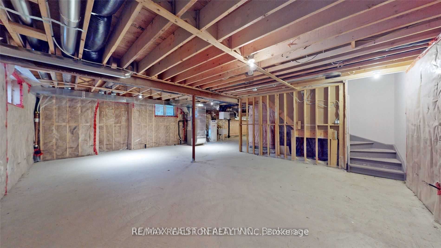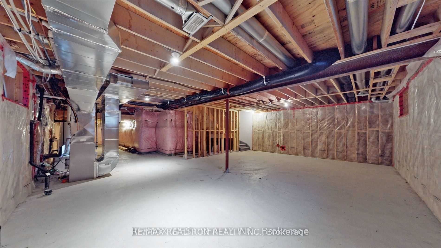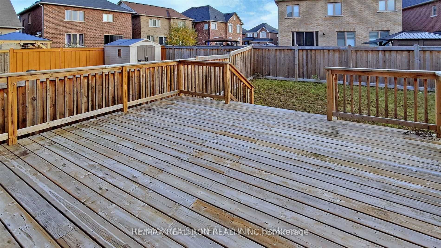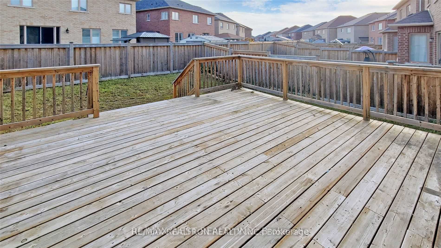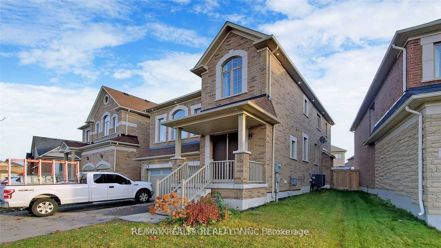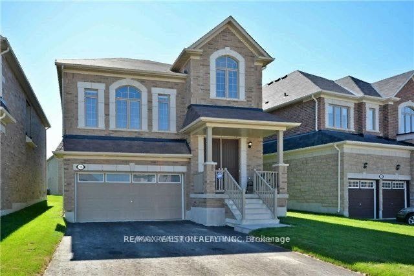
$3,500 /mo
Listed by RE/MAX REALTRON REALTY INC.
Detached•MLS #N12152542•New
Room Details
| Room | Features | Level |
|---|---|---|
Living Room 4.87 × 4.57 m | Hardwood Floor | Main |
Dining Room 4.87 × 4.57 m | Hardwood FloorCombined w/Living | Main |
Kitchen 3.66 × 3.01 m | Ceramic FloorQuartz CounterCustom Backsplash | Main |
Primary Bedroom 5.43 × 3.9 m | Hardwood FloorCloset Organizers | Second |
Bedroom 2 3.35 × 3.05 m | Hardwood FloorCloset Organizers | Second |
Bedroom 3 3.35 × 3.23 m | Hardwood FloorB/I Closet | Second |
Client Remarks
Luxury Style Home, Double Gargage, Double Long Driveway, 9 Ft Ceilings, Formal Dining Room W/ Gas Fireplace, Large Chefs Kitchen With Gas Range Over Looking Yard And Walk Out To Deck, 2,460 Sq.Ft., 3 Large Bedrooms, Ensuite Laundry On 2nd Flr, Huge Family Room, Central Vac, Central Air, Beautiful Spacious Home, Rent Whole House, Great Location, Walk To School, Bus, Fully Fence Yard
About This Property
98 McDonnell Crescent, Bradford West Gwillimbury, L3Z 0S8
Home Overview
Basic Information
Walk around the neighborhood
98 McDonnell Crescent, Bradford West Gwillimbury, L3Z 0S8
Shally Shi
Sales Representative, Dolphin Realty Inc
English, Mandarin
Residential ResaleProperty ManagementPre Construction
 Walk Score for 98 McDonnell Crescent
Walk Score for 98 McDonnell Crescent

Book a Showing
Tour this home with Shally
Frequently Asked Questions
Can't find what you're looking for? Contact our support team for more information.
See the Latest Listings by Cities
1500+ home for sale in Ontario

Looking for Your Perfect Home?
Let us help you find the perfect home that matches your lifestyle
