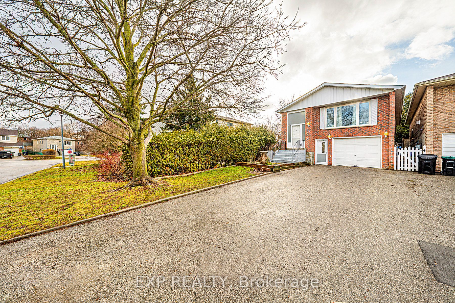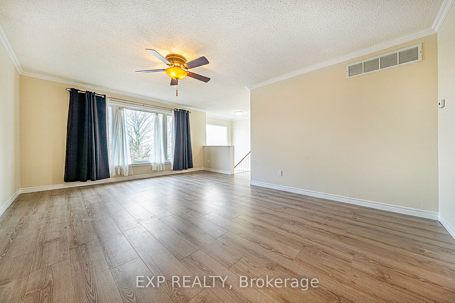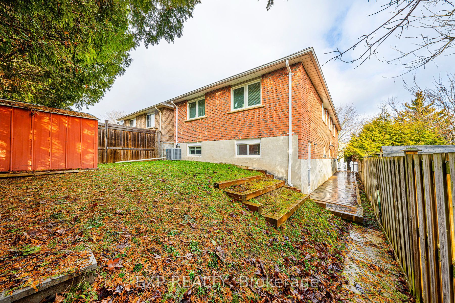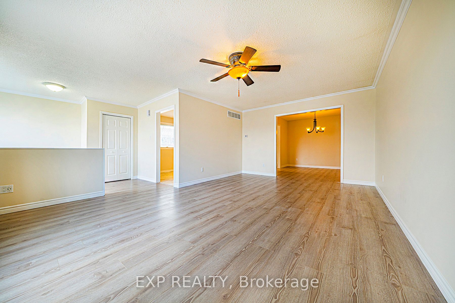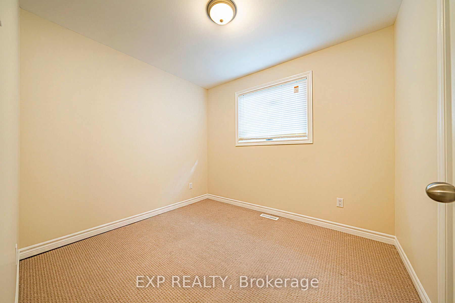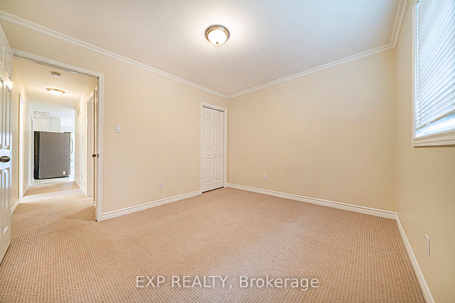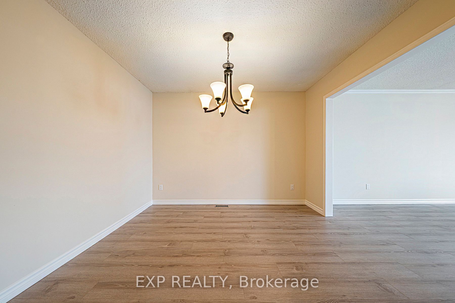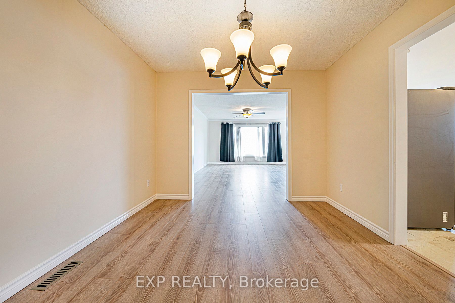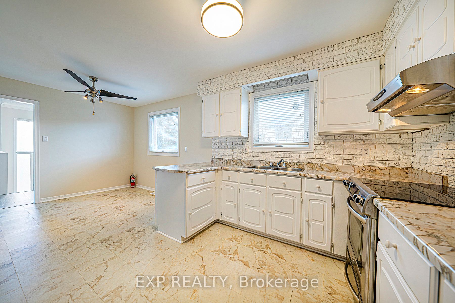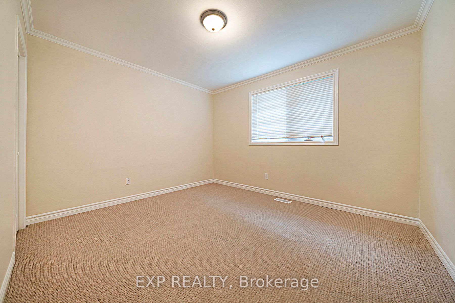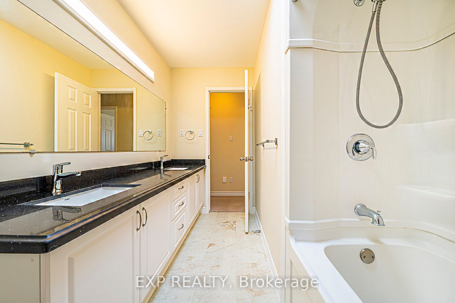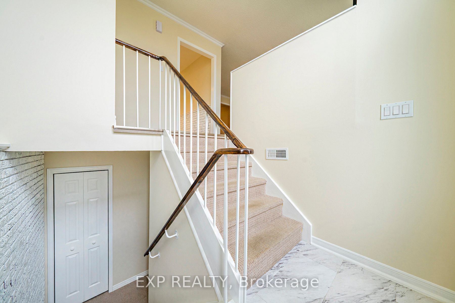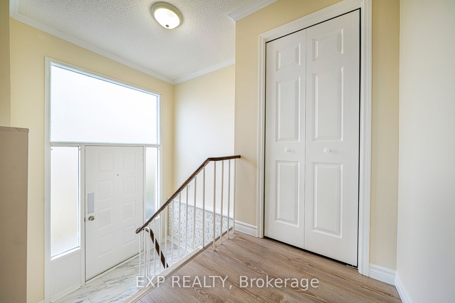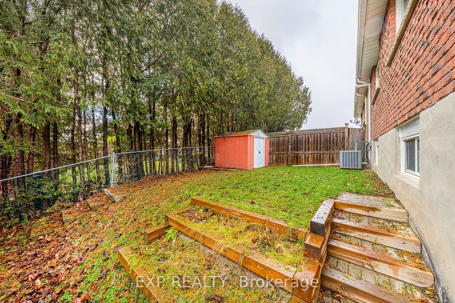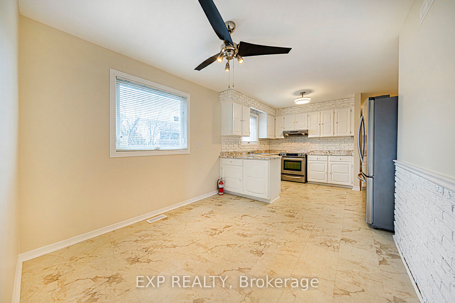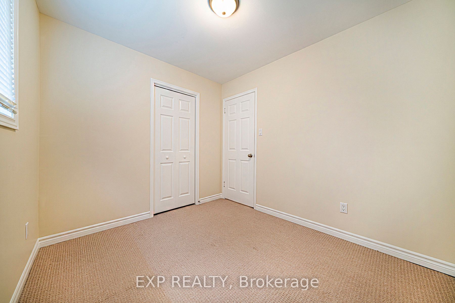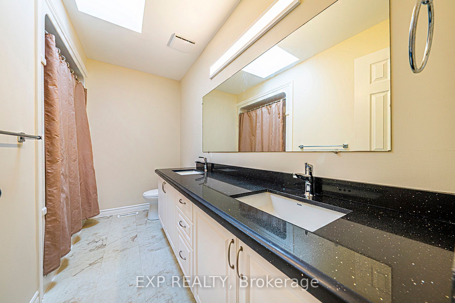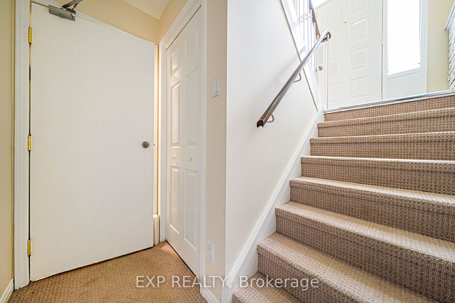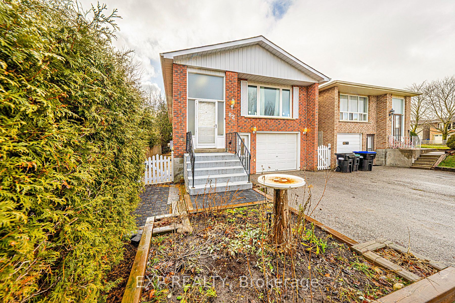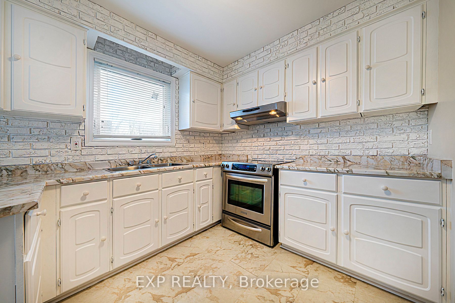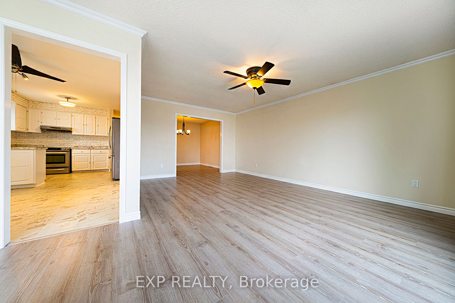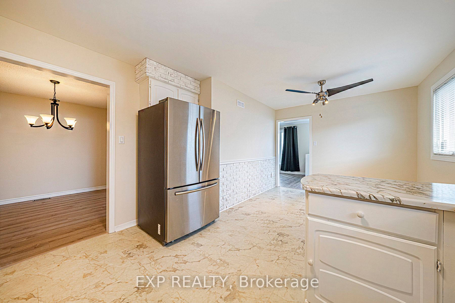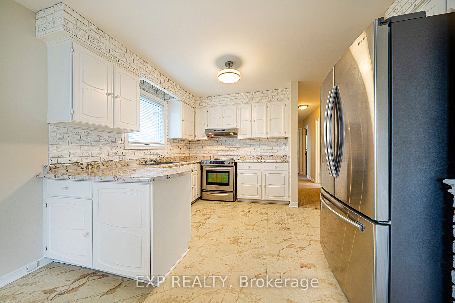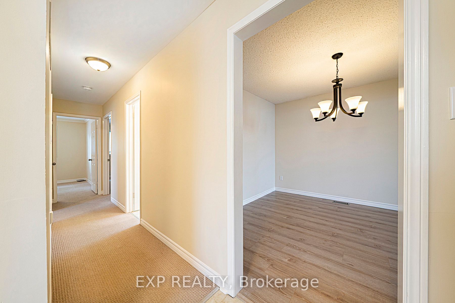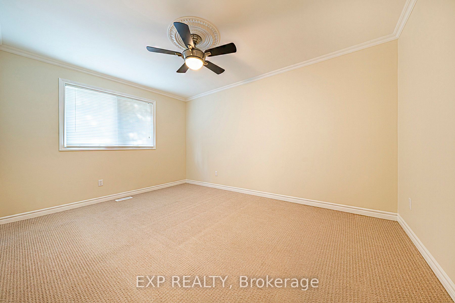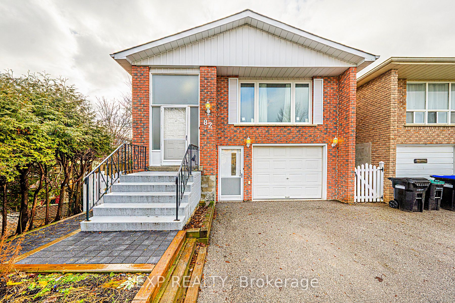
$2,400 /mo
Listed by EXP REALTY
Detached•MLS #N12143626•New
Room Details
| Room | Features | Level |
|---|---|---|
Living Room 5.71 × 4.52 m | ClosetLarge WindowCeiling Fan(s) | Main |
Dining Room 3.13 × 3.33 m | Combined w/LivingVinyl Floor | Main |
Primary Bedroom 4.24 × 3.13 m | Double ClosetWindowBroadloom | Main |
Bedroom 2 3.12 × 3.58 m | ClosetWindowBroadloom | Main |
Bedroom 3 2.54 × 2.92 m | ClosetWindowBroadloom | Main |
Client Remarks
Bright And Spacious 3-Bedroom Main Floor Unit In The Heart Of Bradford! This Raised Bungalow Features A Large Eat-In Kitchen, An Open-Concept Living And Dining Area, And Three Generous Bedrooms With Ample Closet Space. Enjoy Shared Ensuite Laundry, Separate Entrances, And Access To A Shared Garage. Recent Updates Include Flooring And Windows. The Fully Fenced Private Yard And Parking For Two Vehicles Add Convenience. Walking Distance To The Go Station, Shops, Restaurants, Parks, And SchoolsPlus Just A 5-Minute Drive To Hwy 400.
About This Property
82 Fred Cook Drive, Bradford West Gwillimbury, L3Z 1V2
Home Overview
Basic Information
Walk around the neighborhood
82 Fred Cook Drive, Bradford West Gwillimbury, L3Z 1V2
Shally Shi
Sales Representative, Dolphin Realty Inc
English, Mandarin
Residential ResaleProperty ManagementPre Construction
 Walk Score for 82 Fred Cook Drive
Walk Score for 82 Fred Cook Drive

Book a Showing
Tour this home with Shally
Frequently Asked Questions
Can't find what you're looking for? Contact our support team for more information.
See the Latest Listings by Cities
1500+ home for sale in Ontario

Looking for Your Perfect Home?
Let us help you find the perfect home that matches your lifestyle
